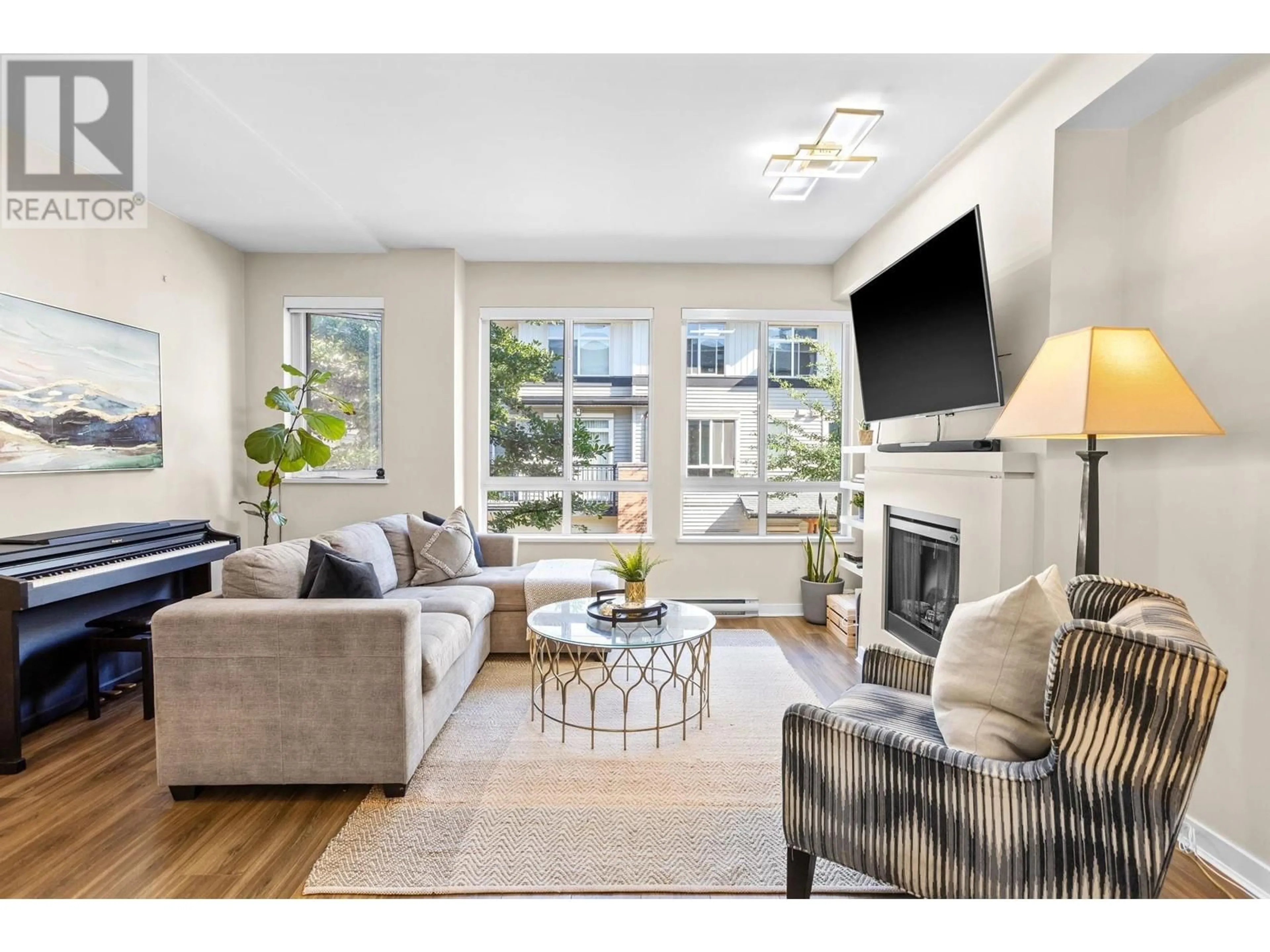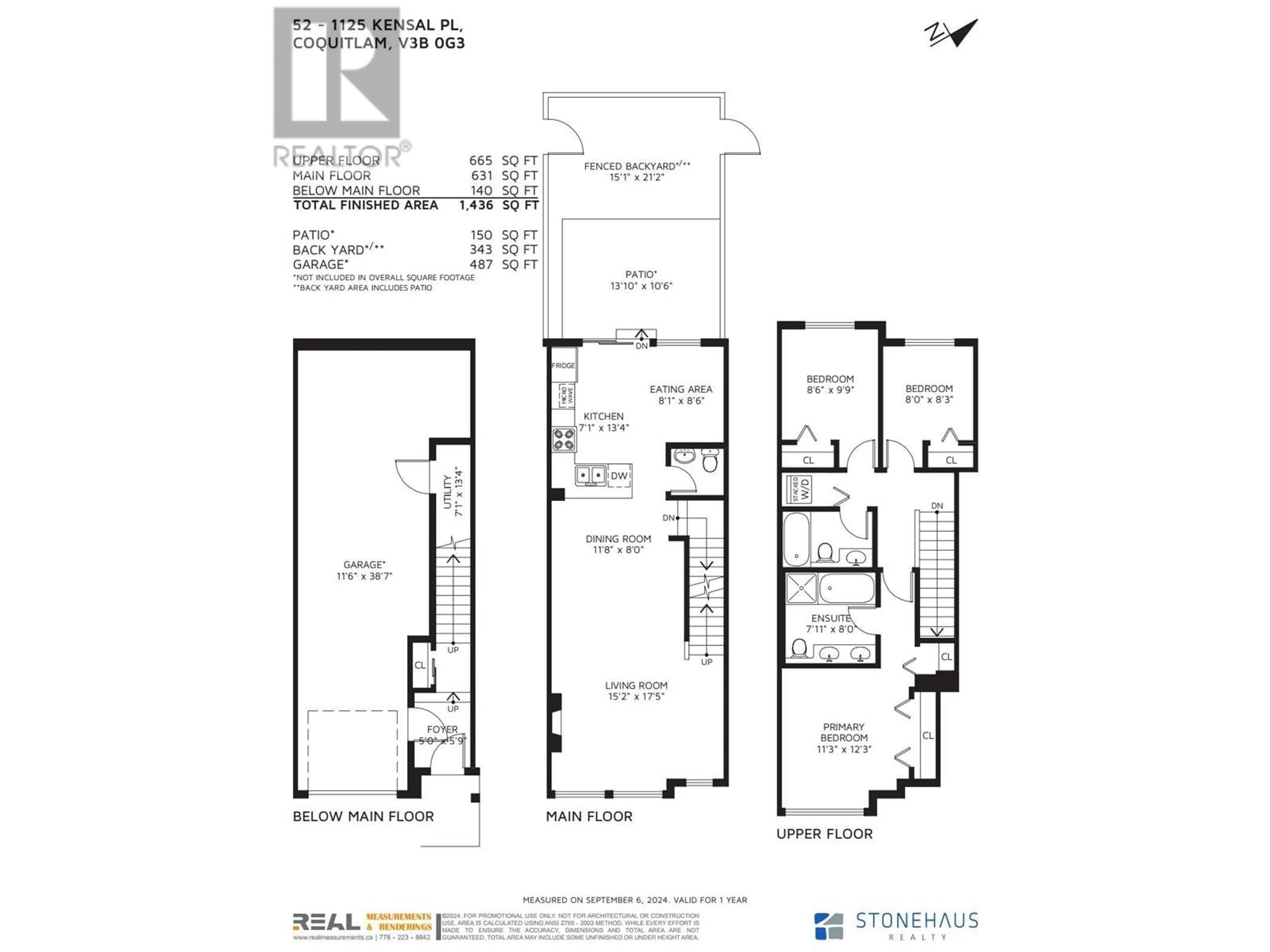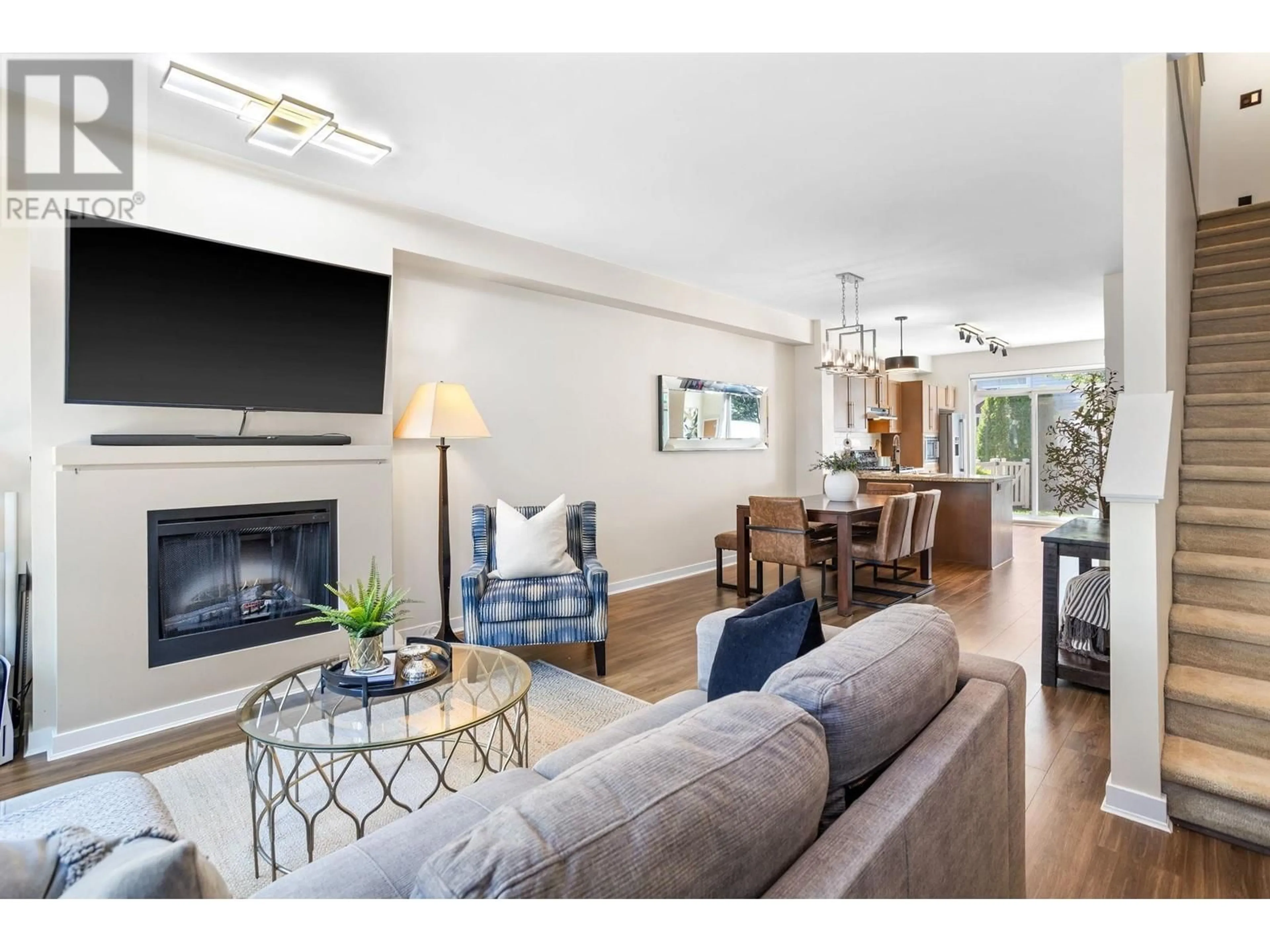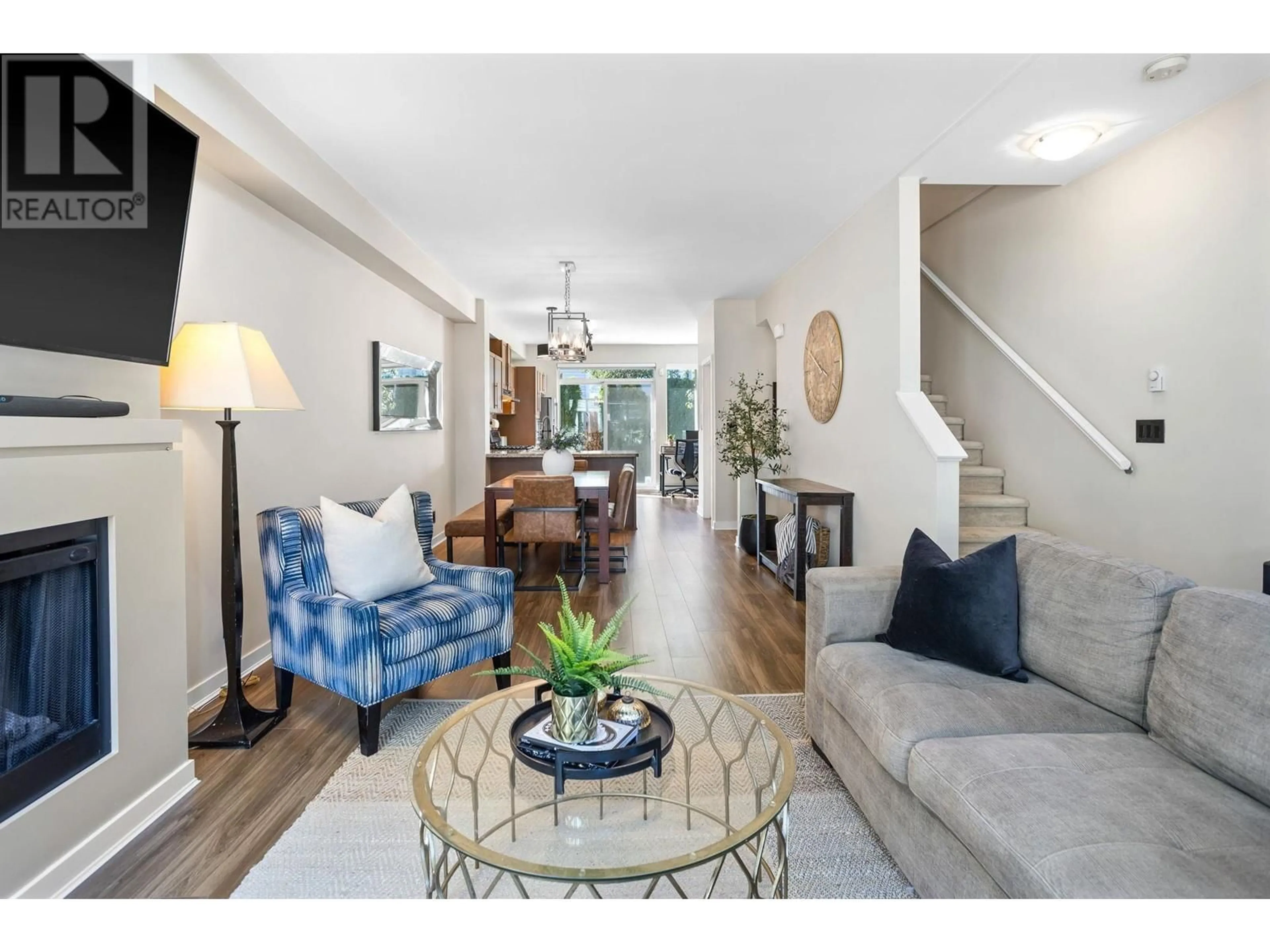52 1125 KENSAL PLACE, Coquitlam, British Columbia V3B0G3
Contact us about this property
Highlights
Estimated ValueThis is the price Wahi expects this property to sell for.
The calculation is powered by our Instant Home Value Estimate, which uses current market and property price trends to estimate your home’s value with a 90% accuracy rate.Not available
Price/Sqft$835/sqft
Est. Mortgage$5,153/mo
Maintenance fees$302/mo
Tax Amount ()-
Days On Market81 days
Description
Welcome to Kensal Walk build by Polygon! This 3 bdrm, 2.5 bthrm, 1,436 sqft townhome is in excellent location; a short distance to Coquitlam Centre Mall, great schools, various restaurants, walking trails & SkyTrain! The main floor offers open concept living from the ktchn, dining & living areas, opening into your own private fenced yard space - perfect for children or your furry friends. Upstairs includes a sizeable primary bdrm with 5-pce ensuite + 2 additional bdrms. Brand new laminate flooring on the main level. Double car garage below with ample visitor parking available within the complex. This masterplanned community enjoys the exclusive use of the Nakoma Club; a 15,000 sqft amenity bldng with an outdoor pool, gym, badminton/basketball court, table tennis+ more. Open house: Oct 20, 2:00-4:00PM. (id:39198)
Property Details
Exterior
Features
Parking
Garage spaces 2
Garage type -
Other parking spaces 0
Total parking spaces 2
Condo Details
Amenities
Exercise Centre, Guest Suite, Recreation Centre
Inclusions
Property History
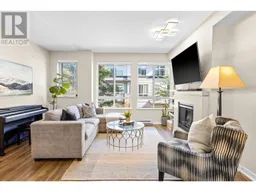 34
34
