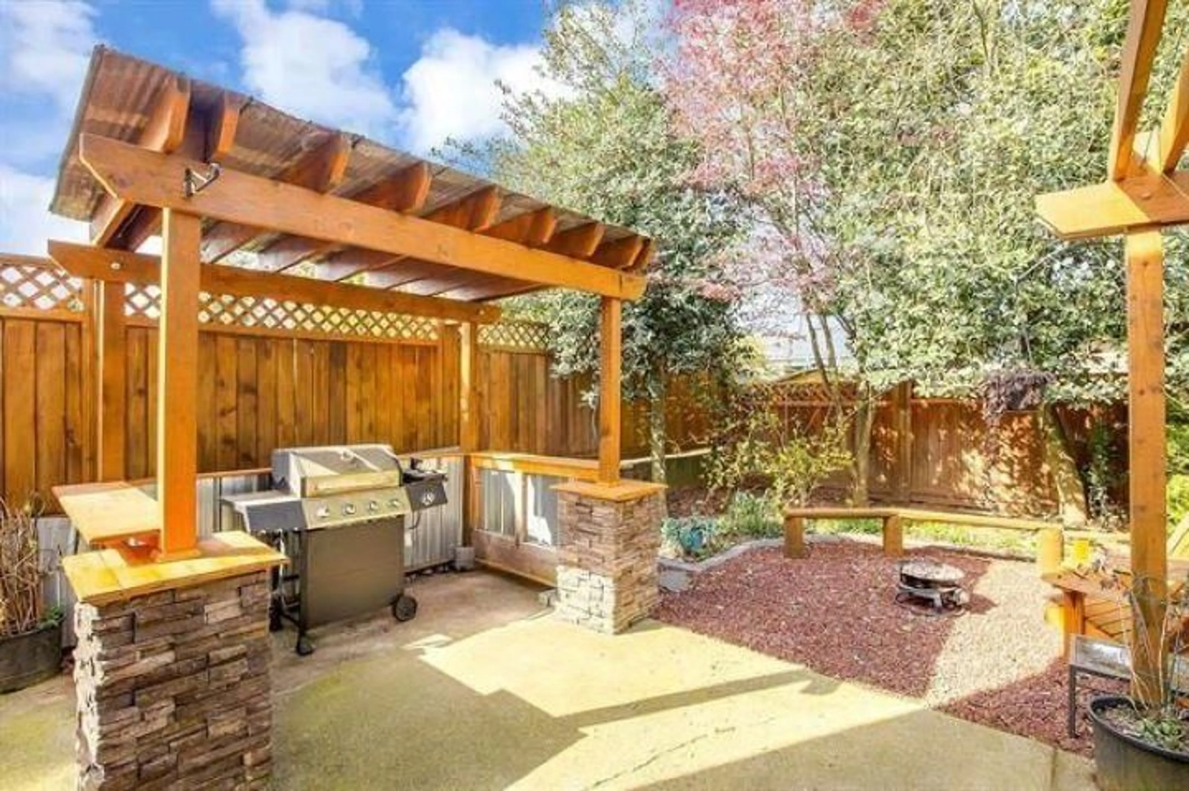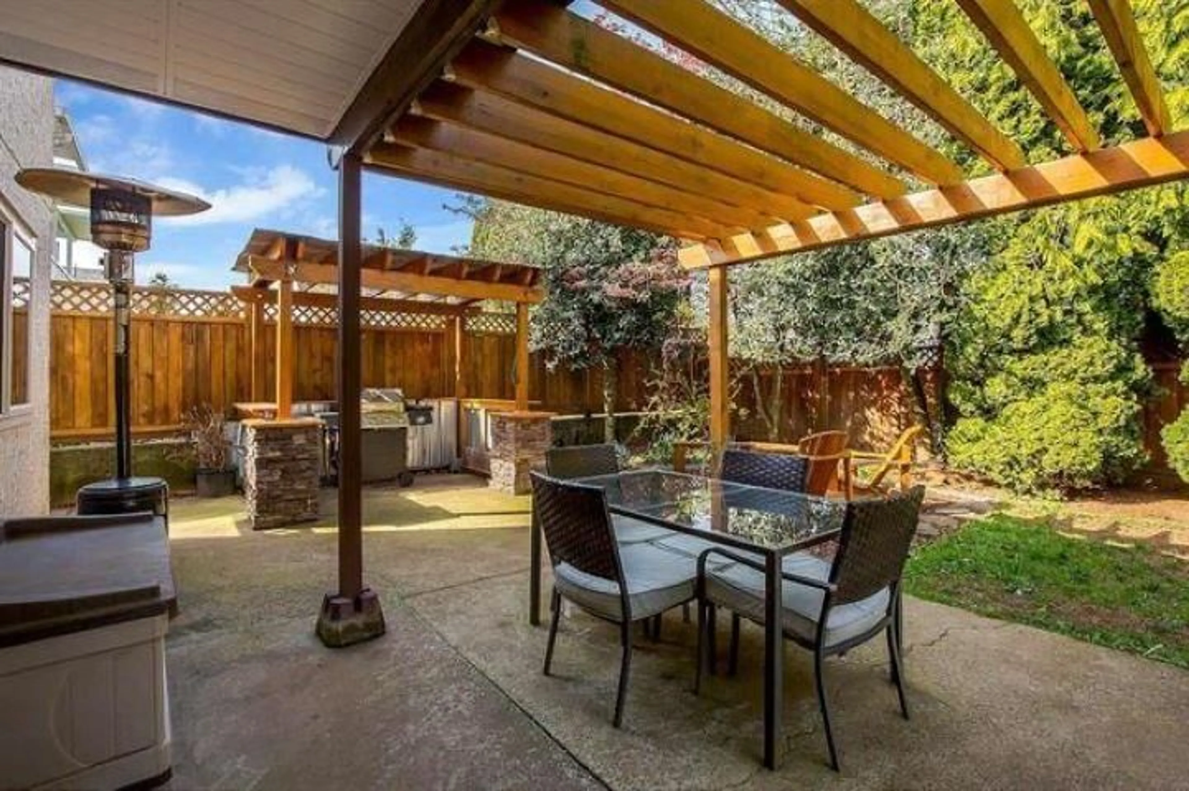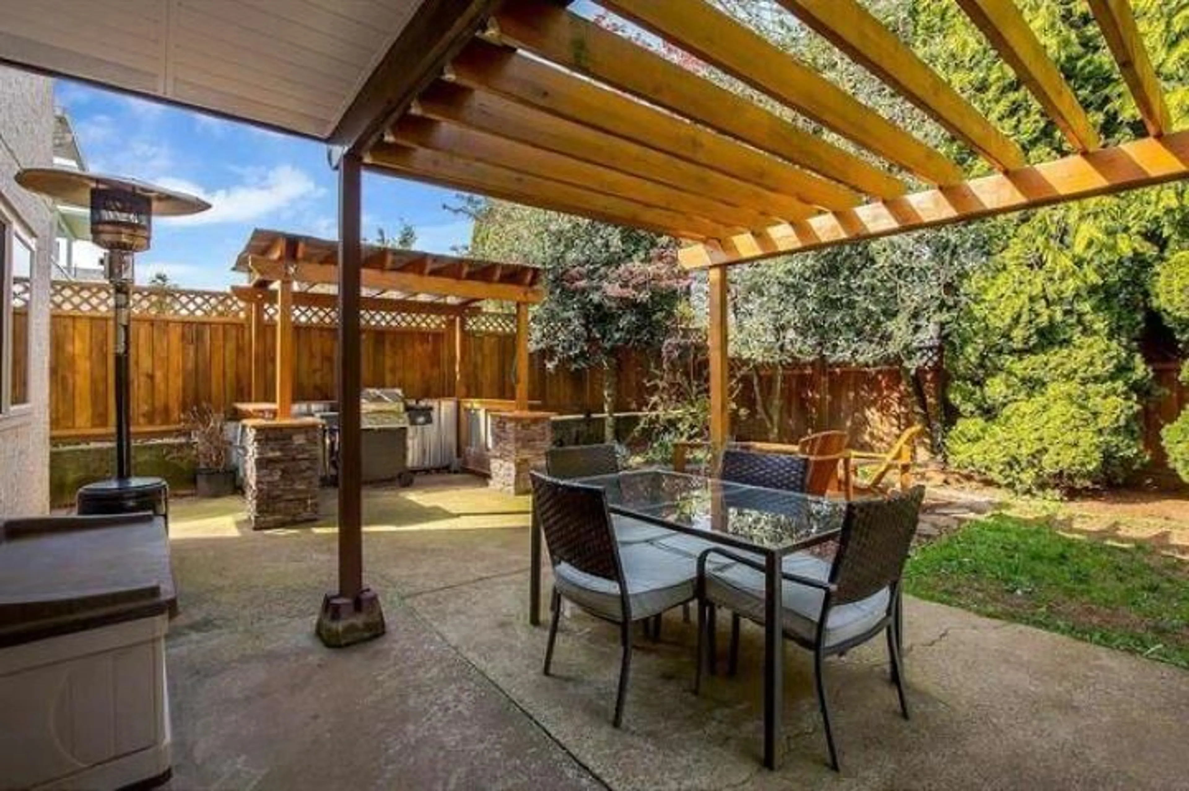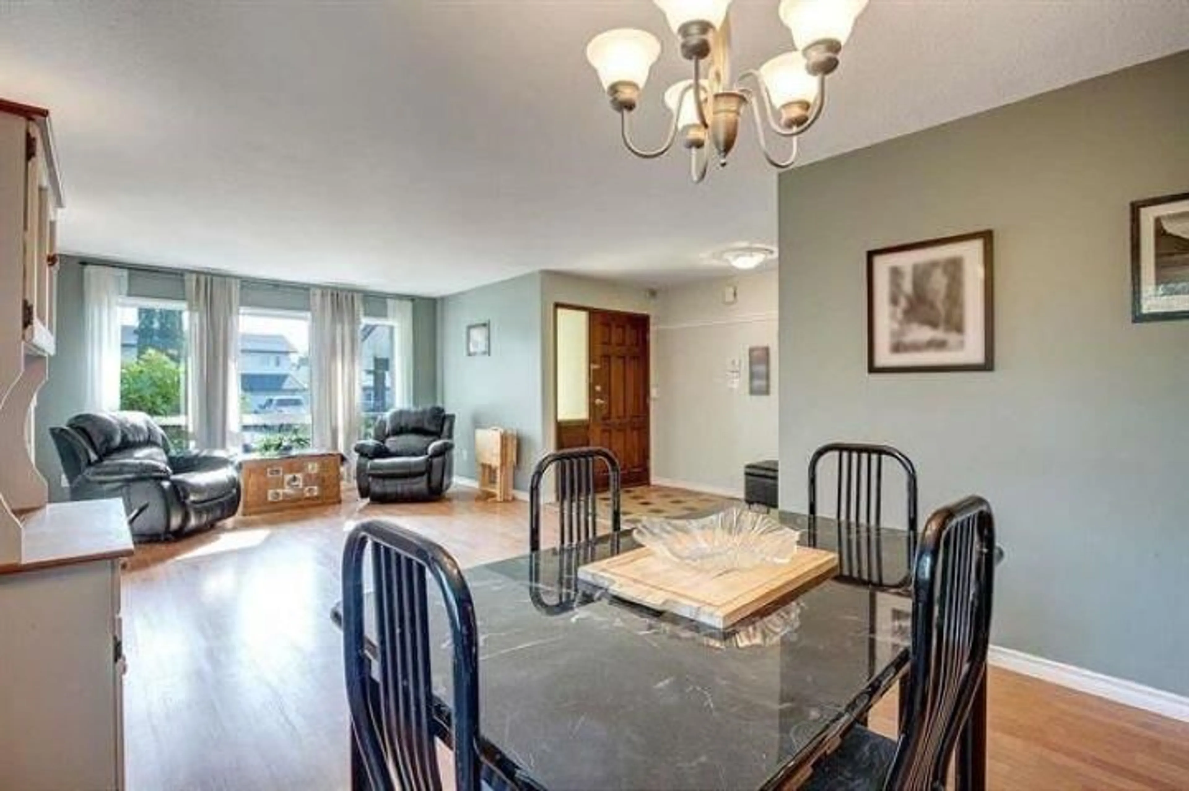3471 SECHELT TERRACE, Abbotsford, British Columbia V2T4Z3
Contact us about this property
Highlights
Estimated ValueThis is the price Wahi expects this property to sell for.
The calculation is powered by our Instant Home Value Estimate, which uses current market and property price trends to estimate your home’s value with a 90% accuracy rate.Not available
Price/Sqft$556/sqft
Est. Mortgage$5,797/mo
Tax Amount ()-
Days On Market114 days
Description
OPEN HOUSE MARCH 02, SUN 2PM-4PM. 2024 year Renovated 4 level split home on 6,800 sq ft CORNER LOT Lot with generously sized 4 bedrooms and 4 baths include 1 BDRM legal suites with new kitchen & bath. This family-oriented neighborhood has a nice Master bedroom that features an ensuite, walk-in closet, and balcony where you can enjoy your morning coffee. Nicely Upgrades include a new roof (2020), hot water tank & windows (2020), new fence, new hardy & sliding and brand new appliances, fire pit area, and pergola which is perfect for outdoor entertaining. Close to the Rotary Stadium, shopping, parks, schools, and walking trails make it the perfect location. Being close to shopping, parks, schools, and walking trails makes it the perfect location. (id:39198)
Upcoming Open House
Property Details
Interior
Features
Exterior
Features
Parking
Garage spaces 2
Garage type Garage
Other parking spaces 0
Total parking spaces 2
Property History
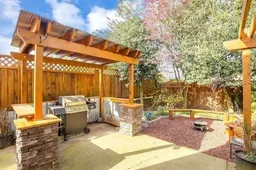 40
40
