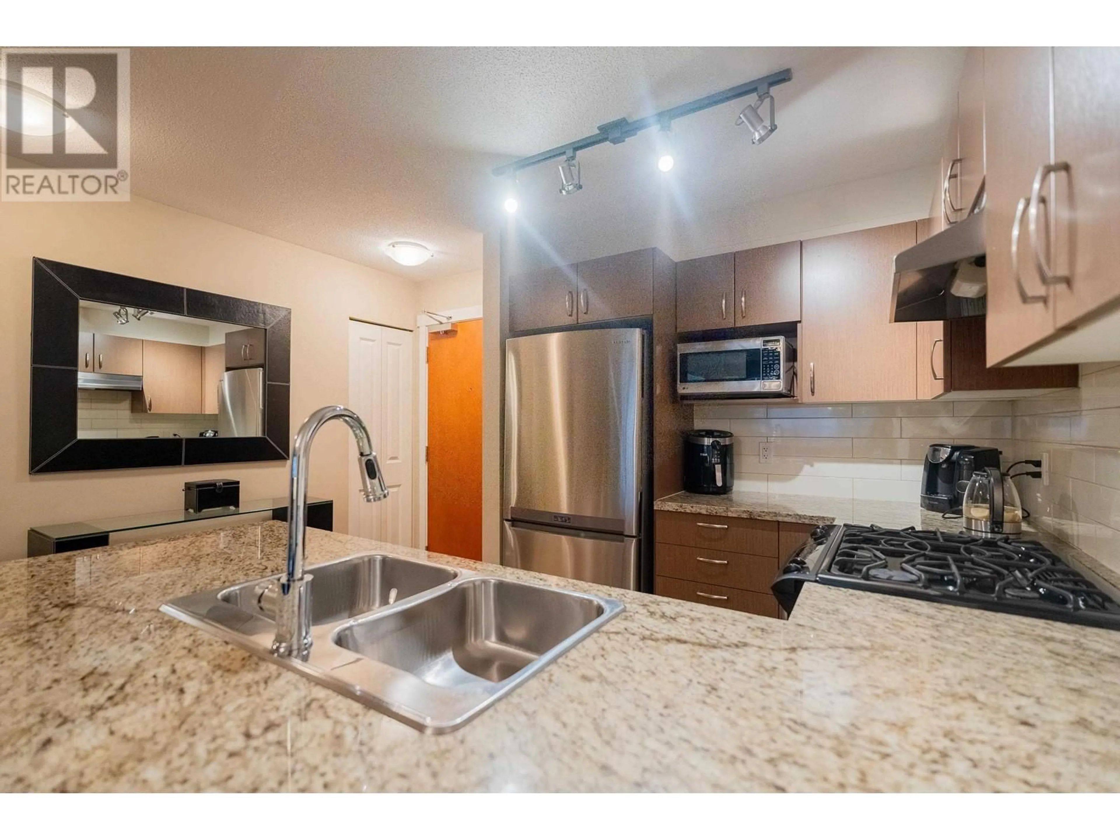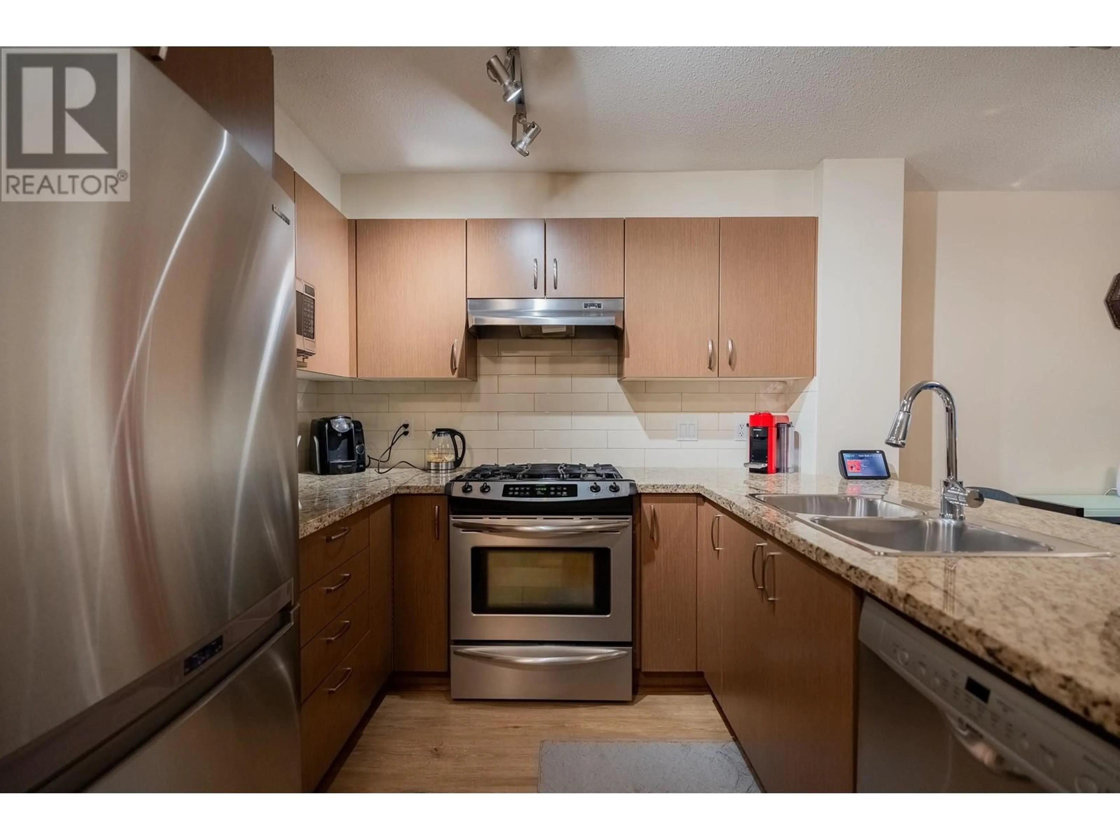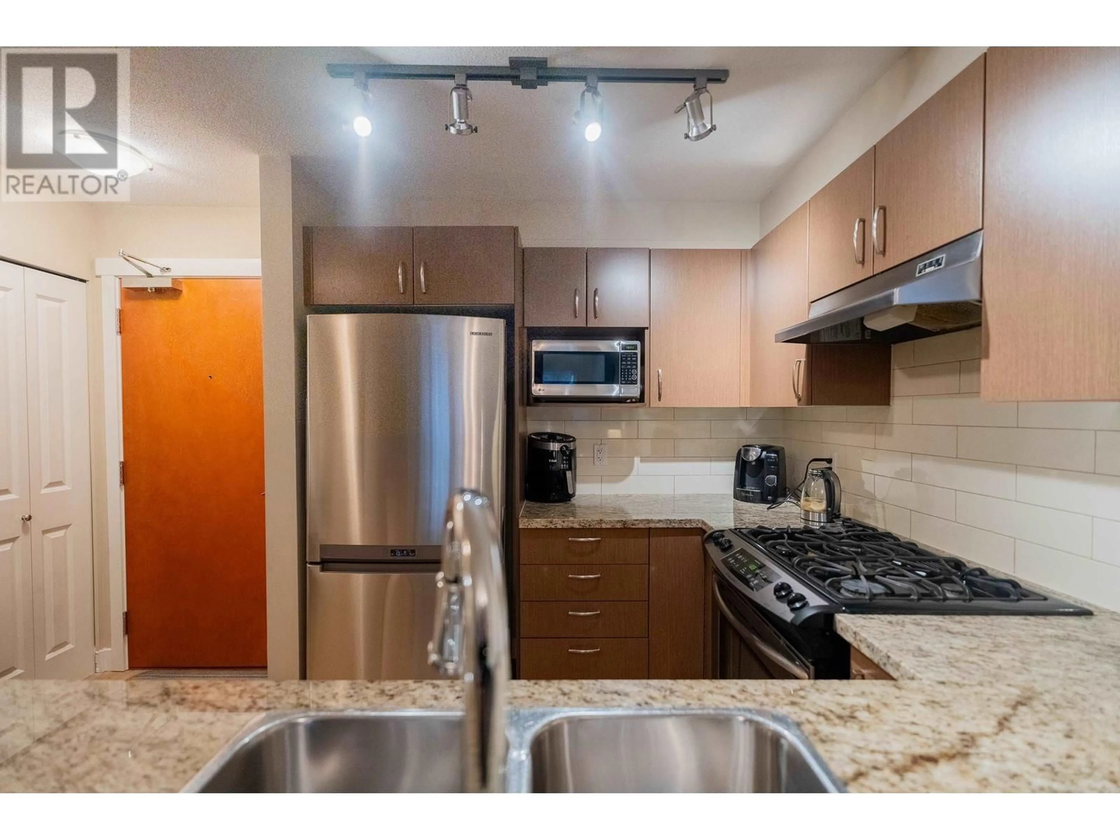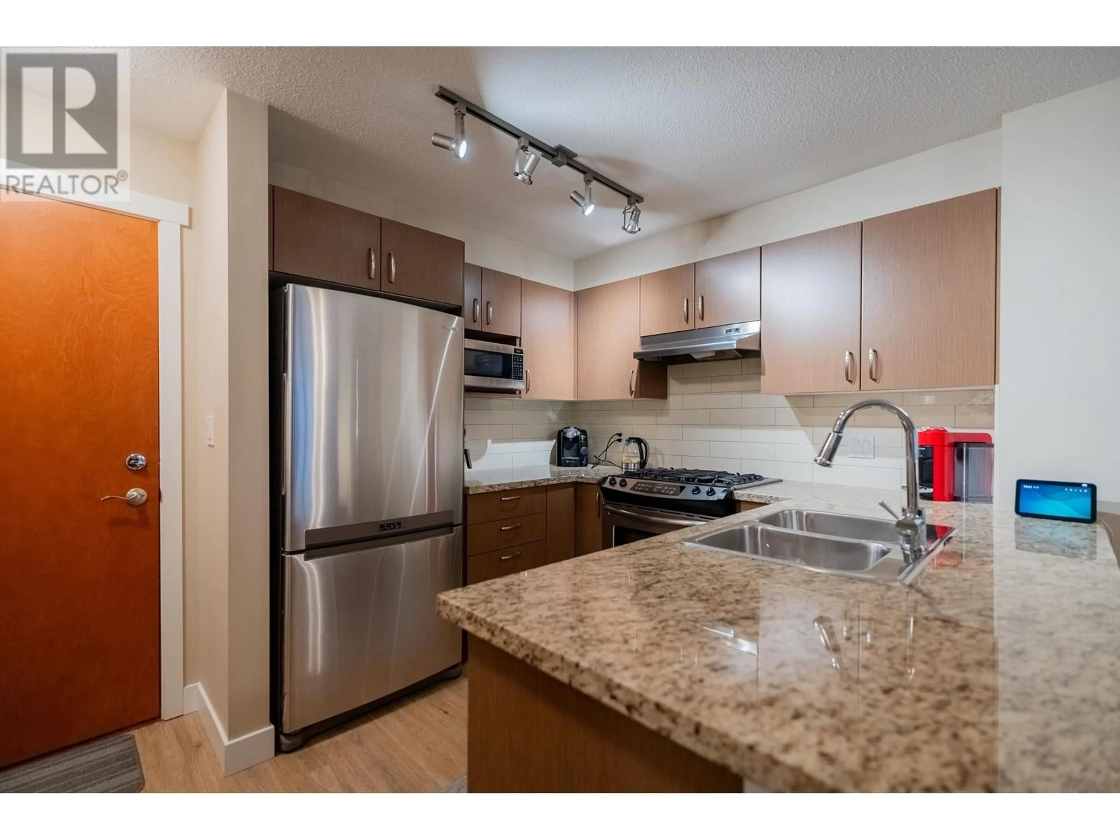304 3097 LINCOLN AVENUE, Coquitlam, British Columbia V3B0E3
Contact us about this property
Highlights
Estimated ValueThis is the price Wahi expects this property to sell for.
The calculation is powered by our Instant Home Value Estimate, which uses current market and property price trends to estimate your home’s value with a 90% accuracy rate.Not available
Price/Sqft$808/sqft
Est. Mortgage$2,998/mo
Maintenance fees$439/mo
Tax Amount ()-
Days On Market4 days
Description
Welcome to Your Immaculate 2 Bed/2 Bath Condo in Larking House West! Step into this beautifully maintained condo located in the vibrant Windsor Gate community. The inviting main living area is perfect for relaxation and entertaining, while the spacious primary suite offers a serene retreat. The versatile second bedroom is ideal for children, guests, or a home office. Enjoy an array of top-notch amenities, including a gym, pool, basketball and tennis courts, and a party room, enhancing your lifestyle. This unit includes one designated parking space, but you can easily embrace a walkable lifestyle with shops and cafes just steps away, providing endless options for your everyday needs! (id:39198)
Property Details
Interior
Features
Exterior
Features
Parking
Garage spaces 1
Garage type -
Other parking spaces 0
Total parking spaces 1
Condo Details
Amenities
Laundry - In Suite, Recreation Centre
Inclusions





