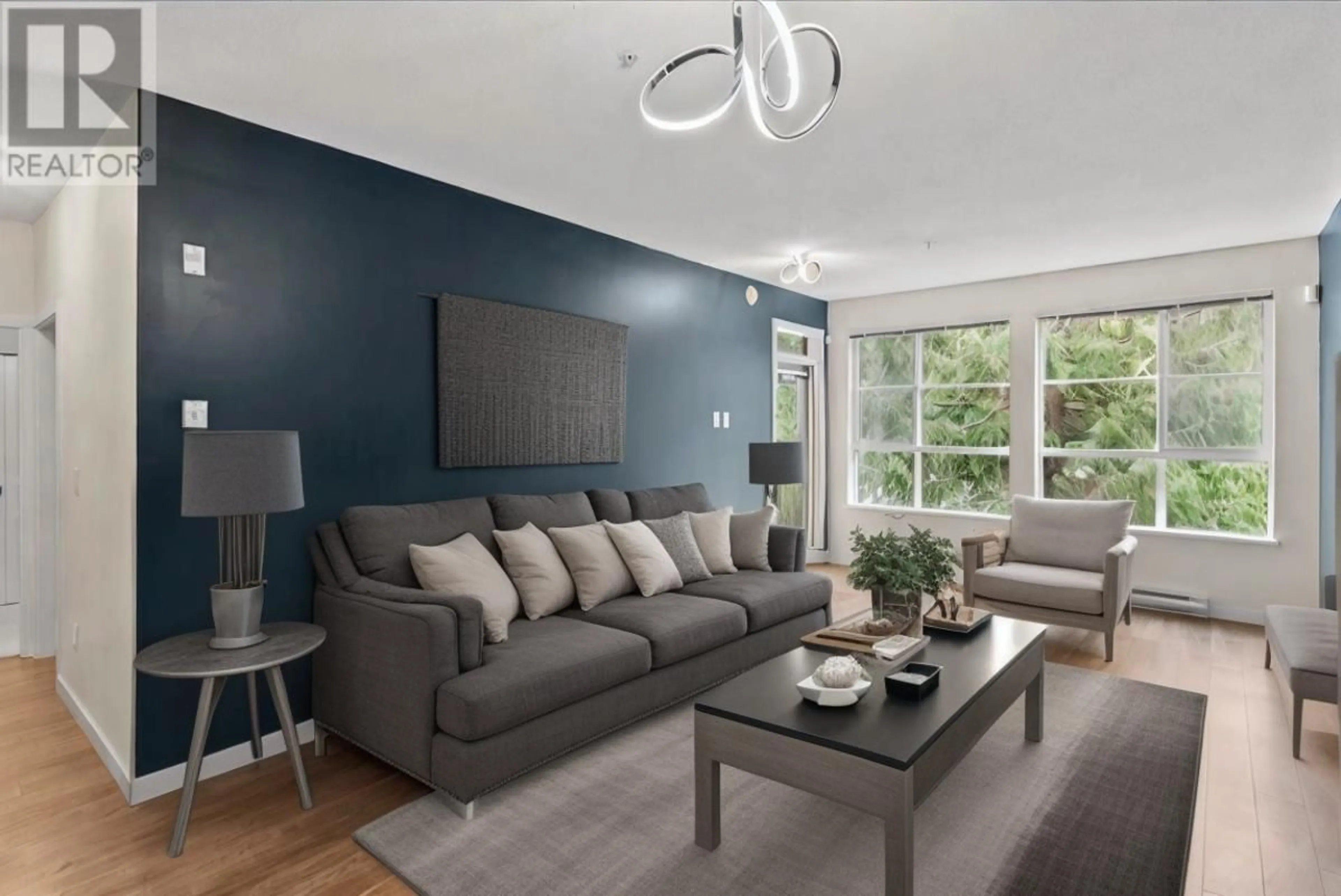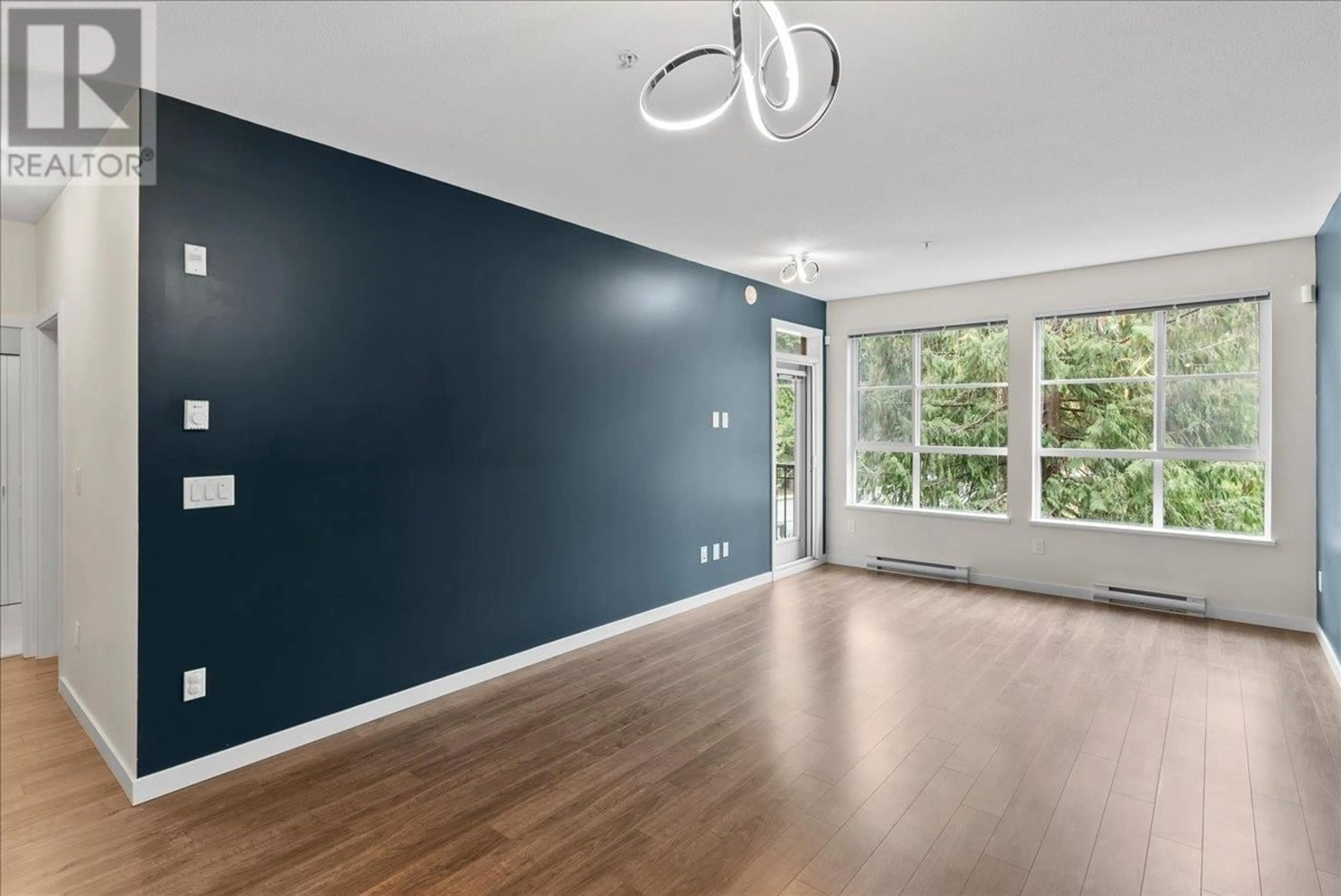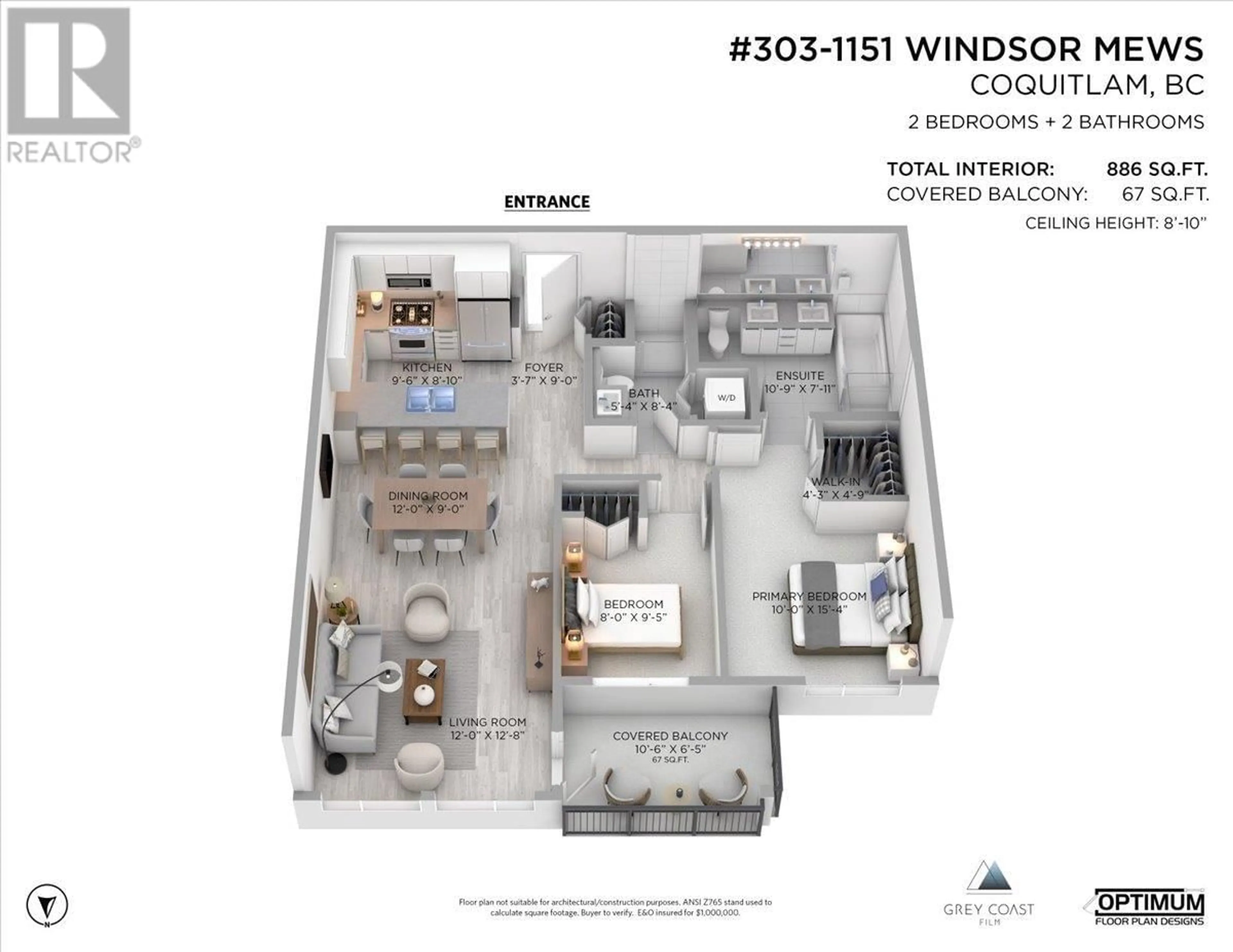303 1151 WINDSOR MEWS, Coquitlam, British Columbia V3B0M9
Contact us about this property
Highlights
Estimated ValueThis is the price Wahi expects this property to sell for.
The calculation is powered by our Instant Home Value Estimate, which uses current market and property price trends to estimate your home’s value with a 90% accuracy rate.Not available
Price/Sqft$823/sqft
Est. Mortgage$3,135/mo
Maintenance fees$387/mo
Tax Amount ()-
Days On Market3 days
Description
Welcome to your new 2 bed/2 bath condo at Polygon's Parker House in the sought-after Windsor Gate community. This 886 square ft apartment features an open concept plan with high ceilings, rich wood-style laminate flooring, natural light, and a spacious private deck. Entertainers delight in the gourmet kitchen with engineered stone countertops, glass tile backsplash, and SS appliances. Enjoy resort-style living in this low-rise apartment complex that includes membership to the Nakoma Club and its 18,000 square ft of amenities including club house, fitness studio, pool and hot tub. You won't want to miss your chance to live in this prime location, it is a short walk to Coquitlam Centre, the SkyTrain, and Lafarge Lake. The photographs represented the property in a way that was not entirely accurate. (id:39198)
Upcoming Open House
Property Details
Interior
Features
Exterior
Features
Parking
Garage spaces 1
Garage type Underground
Other parking spaces 0
Total parking spaces 1
Condo Details
Amenities
Exercise Centre, Guest Suite, Laundry - In Suite, Recreation Centre
Inclusions
Property History
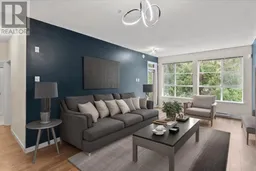 33
33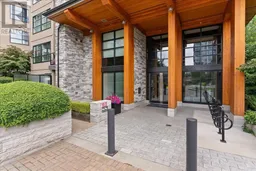 33
33
