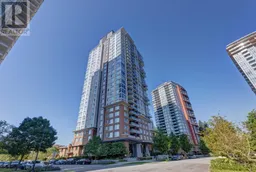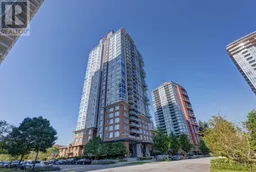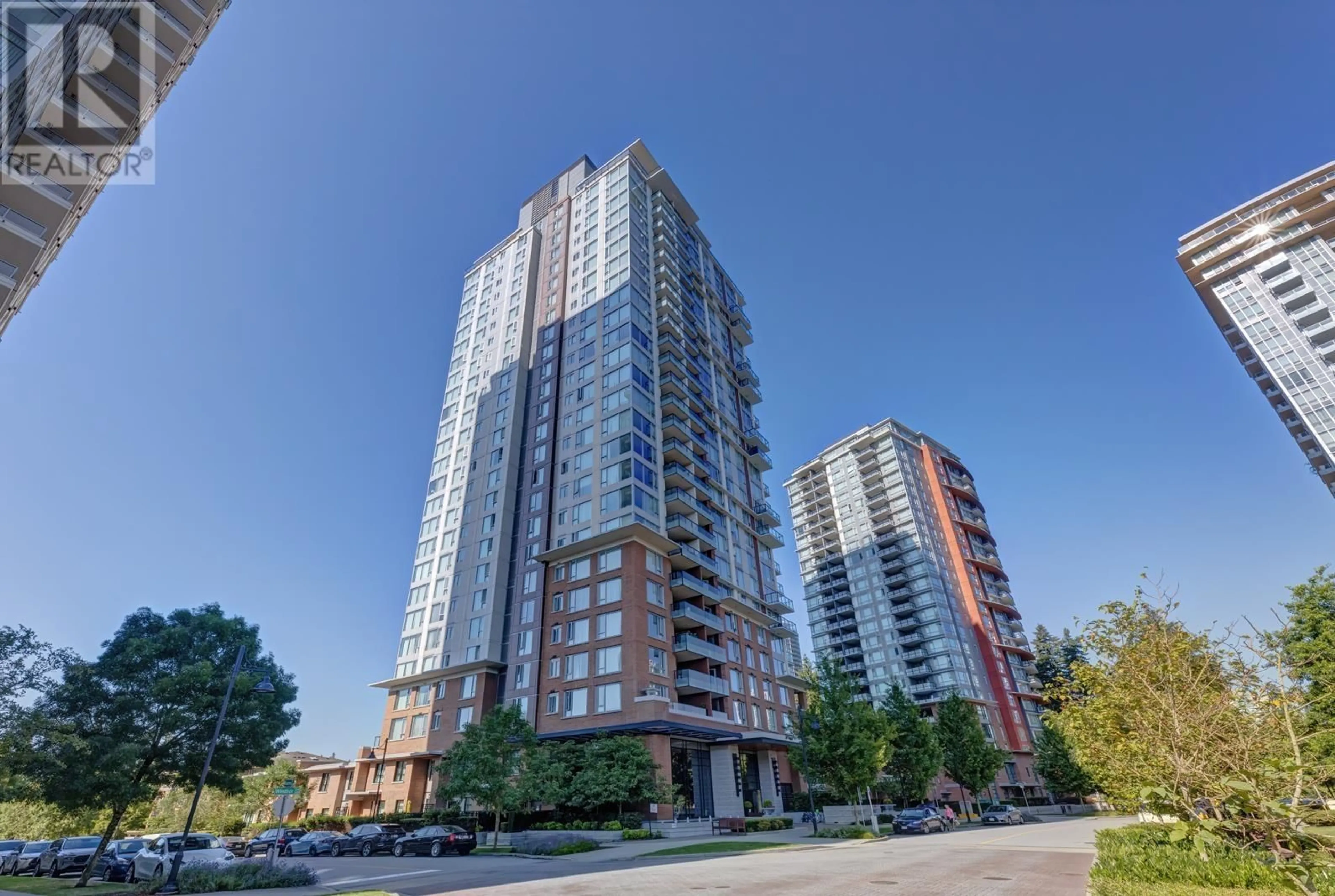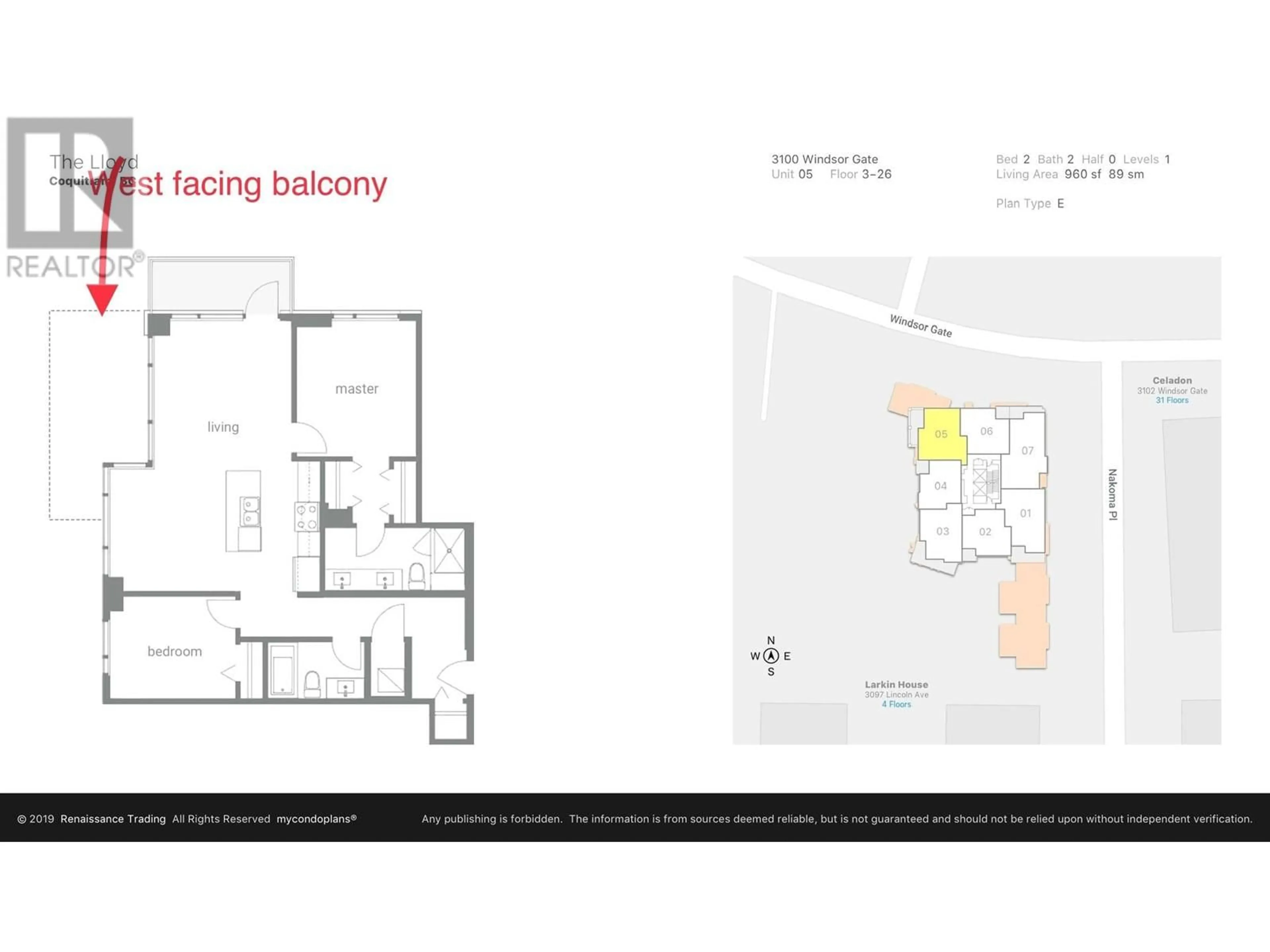2605 3100 WINDSOR GATE, Coquitlam, British Columbia V3B0P3
Contact us about this property
Highlights
Estimated ValueThis is the price Wahi expects this property to sell for.
The calculation is powered by our Instant Home Value Estimate, which uses current market and property price trends to estimate your home’s value with a 90% accuracy rate.Not available
Price/Sqft$961/sqft
Est. Mortgage$3,985/mo
Maintenance fees$433/mo
Tax Amount ()-
Days On Market4 days
Description
VIEW VIEW VIEW! GORGEOUS 2 bed 2 bath 965SF NW Corner SUB-PENTHOUSE at the Lloyd by Polygon. This Luxury Suite Boasts Open floor plan, Modern Kitchen w/High-end S/S Appliance, Quartz countertops, Gas Cooktop, Center Island w/Bar-seating, Separate Living & Dining, w/Breathtaking View towards City, Park & Mountain. Spacious Primary Bedroom w/double closets & Luxury Spa-Like Ensuite. Large 2nd bedroom close to a full bath. In-suite Laundry. 1 parking 1 Storage locker. In building Gym, lounge, Rooftop garden w/BBQ area, Playground, Petwash, Shared EV charging. Free access to Nakoma Club w/Gym, Outdoor pool, Sports Court, Pingpong room, Media room, Party Room & Guest Suite. Walk to Lafarge Lake, Coquitlam Centre and Skytrain! Freshly Painted! OPEN HOUSE SAT NOV 16 2-4PM (id:39198)
Property Details
Interior
Features
Exterior
Features
Parking
Garage spaces 1
Garage type -
Other parking spaces 0
Total parking spaces 1
Condo Details
Amenities
Exercise Centre, Guest Suite, Laundry - In Suite
Inclusions
Property History
 35
35 22
22

