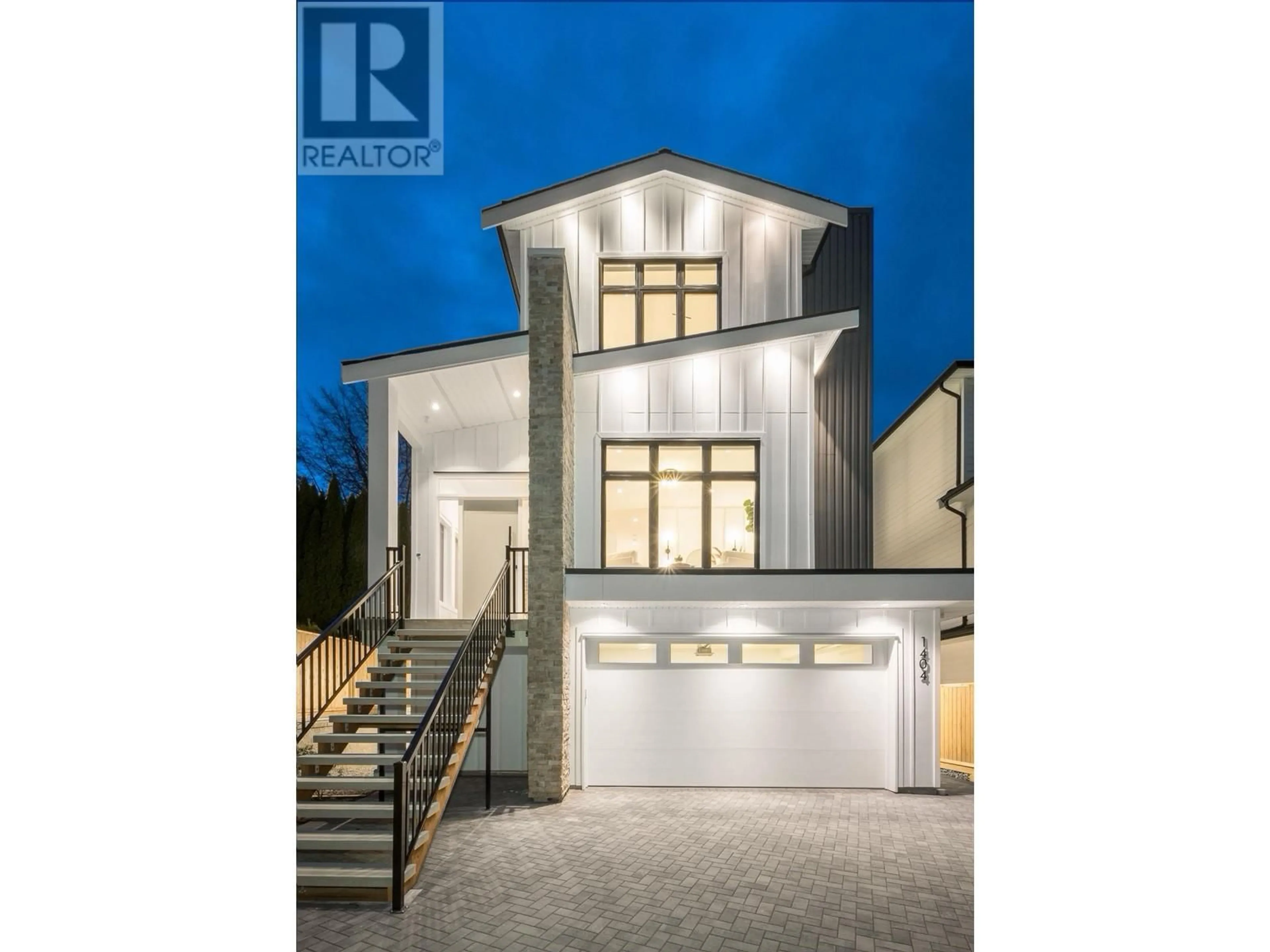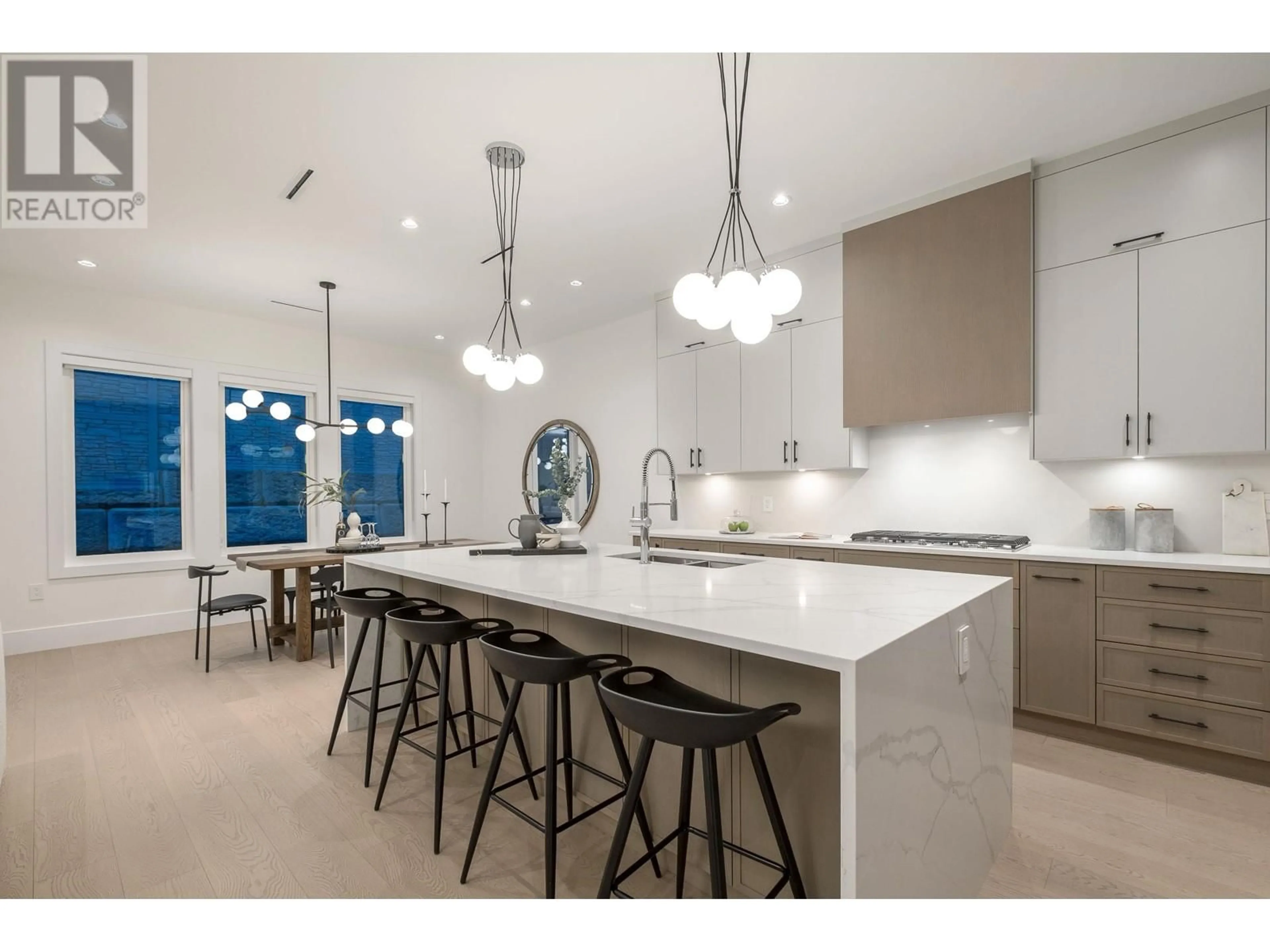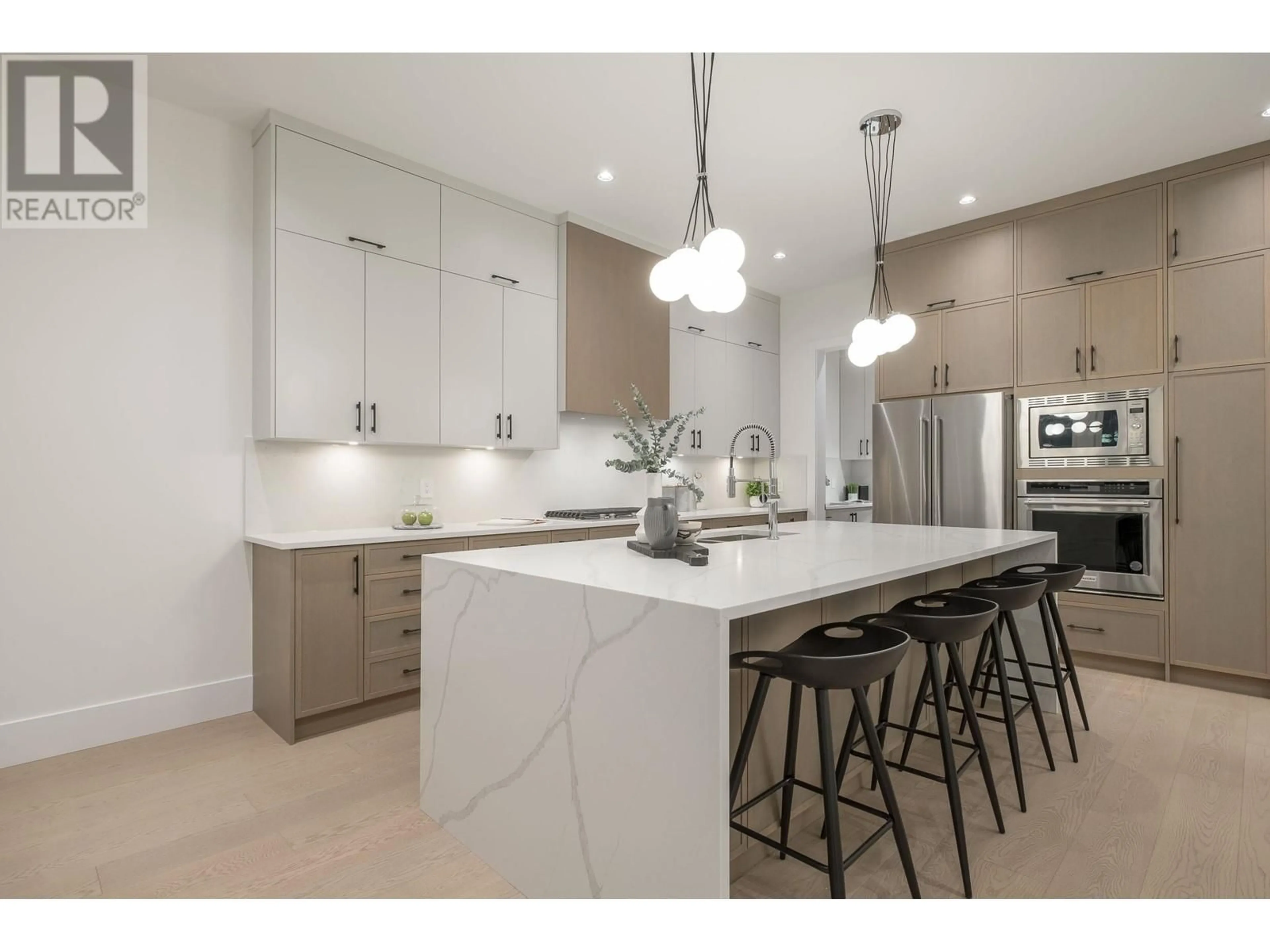1404 PIPELINE PLACE, Coquitlam, British Columbia V3E2X1
Contact us about this property
Highlights
Estimated ValueThis is the price Wahi expects this property to sell for.
The calculation is powered by our Instant Home Value Estimate, which uses current market and property price trends to estimate your home’s value with a 90% accuracy rate.Not available
Price/Sqft$537/sqft
Est. Mortgage$9,654/mo
Tax Amount ()-
Days On Market3 days
Description
Ambrosia By Quantus Homes. RARE OPPORTUNITY! Located in Hockaday, this custom 4,185 sq.ft. 6 bed + 6.5 bath modern farmhouse will check off all your boxes. This home offers an open concept floorplan, extra large driveway, custom designer finishes, AC, radiant heat & more. Designed with entertaining in mind, the main floor features a formal living area & office with dual entrances leading to the open concept kitchen, dining & family room. The chefs kitchen features S/S appliances, custom cabinets, spice kitchen & large island. Upstairs is the primary bedroom with 2 WIC's & spa-inspired ensuite. Also upstairs is the laundry room, 3 more generous sized bedrooms & 2 bathrooms. Downstairs you will find the 2 bedroom legal suite & media room. (id:39198)
Property Details
Interior
Features
Exterior
Parking
Garage spaces 8
Garage type Garage
Other parking spaces 0
Total parking spaces 8
Property History
 40
40 40
40 40
40


