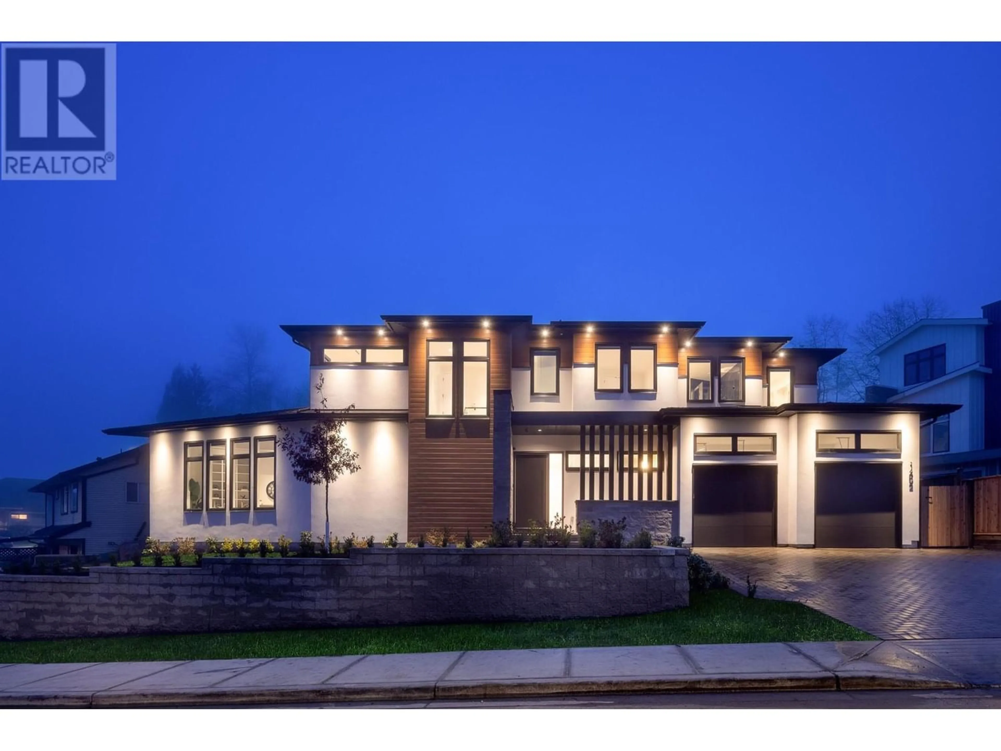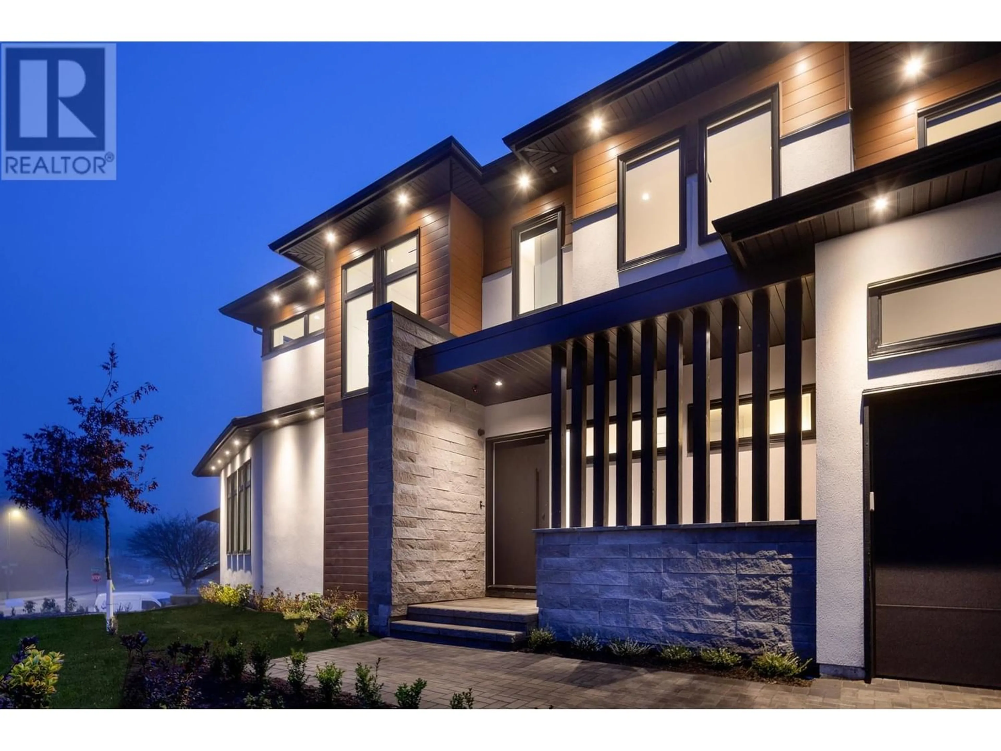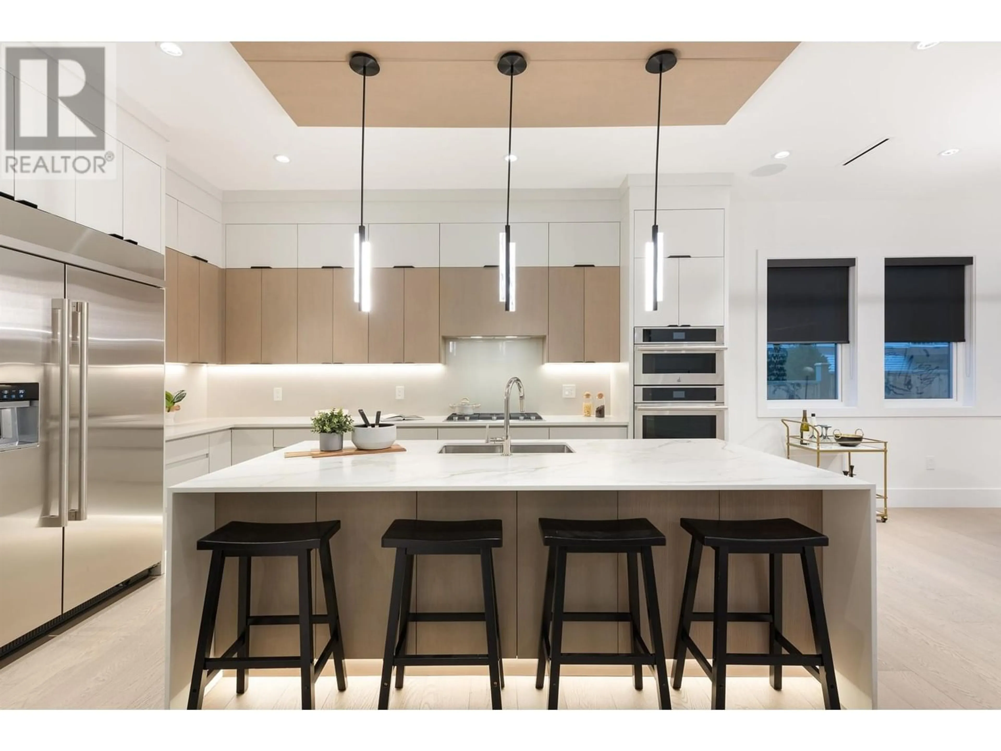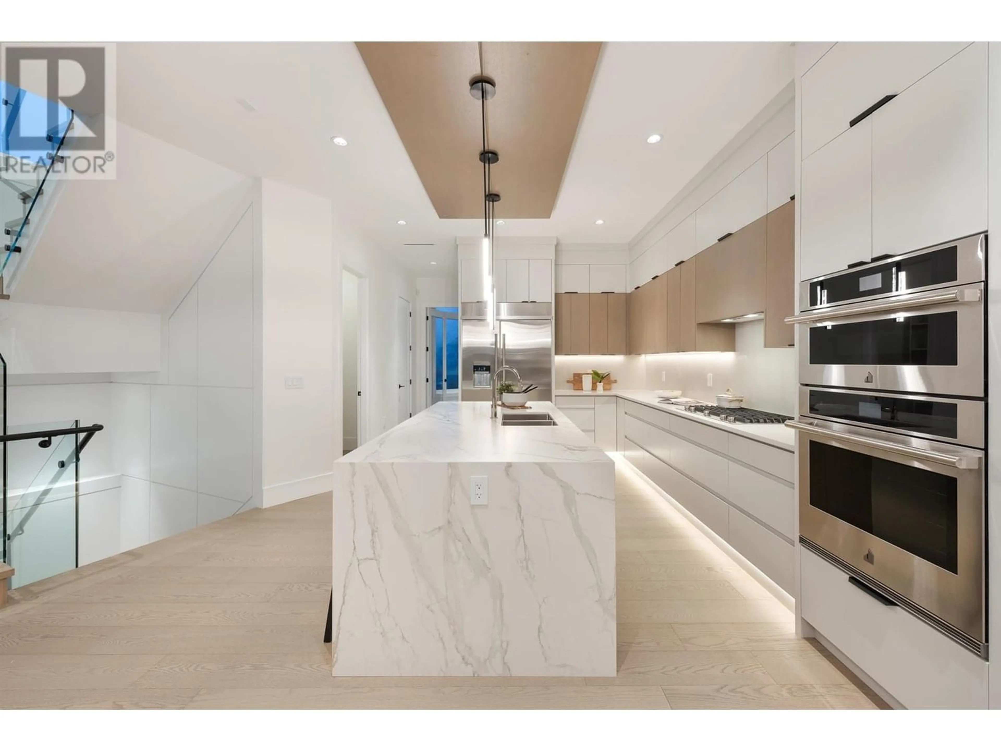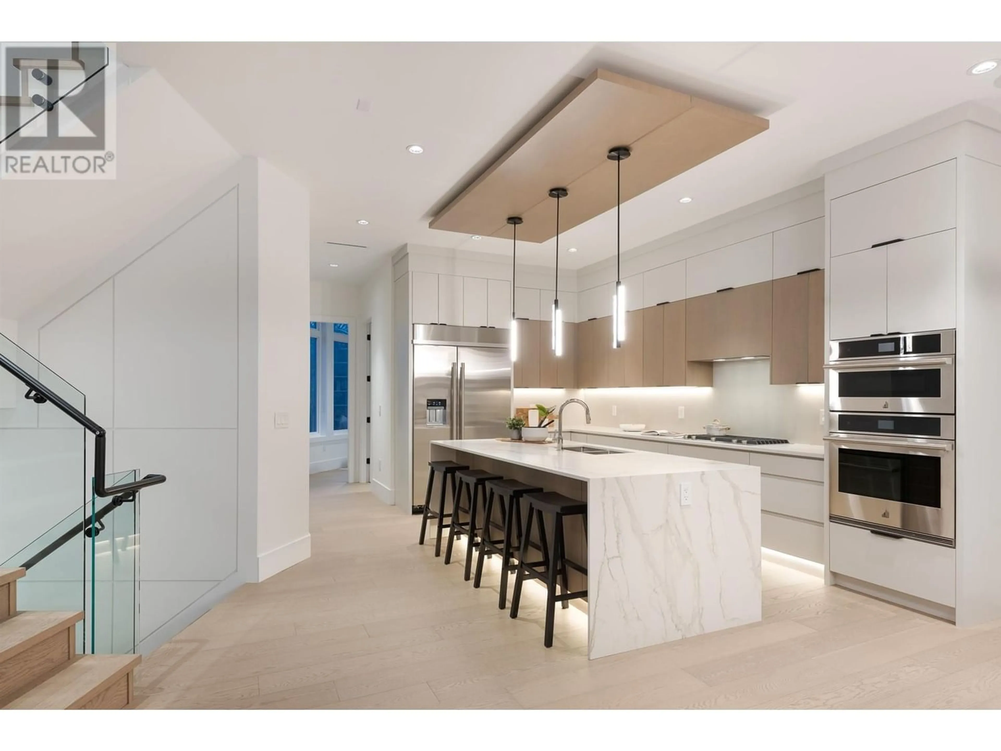1402 PIPELINE PLACE, Coquitlam, British Columbia V3E0V4
Contact us about this property
Highlights
Estimated ValueThis is the price Wahi expects this property to sell for.
The calculation is powered by our Instant Home Value Estimate, which uses current market and property price trends to estimate your home’s value with a 90% accuracy rate.Not available
Price/Sqft$561/sqft
Est. Mortgage$11,372/mo
Tax Amount ()-
Days On Market237 days
Description
Ambrosia By Quantus Homes. RARE OPPORTUNITY! Located in Hockaday, this custom 4,714 sq.ft. 7 bed + 6.5 bath contemporary home features radiant heating, AC and designer finishes throughout. A true entertainers dream! The open concept floorplan boasts a large living room open to the dining area and dream kitchen featuring built-in S/S JennAir appliances, custom cabinetry, spice kitchen and oversized island. Upstairs is the primary bedroom complete with two WIC's and luxurious ensuite featuring a double vanity, soaker tub and oversized shower. You will also find 3 more bedrooms each with their own ensuite + the laundry room upstairs. The lower level features a legal 2 bed suite + media room, bar and guest bedroom! (id:39198)
Property Details
Interior
Features
Exterior
Parking
Garage spaces 4
Garage type Garage
Other parking spaces 0
Total parking spaces 4

