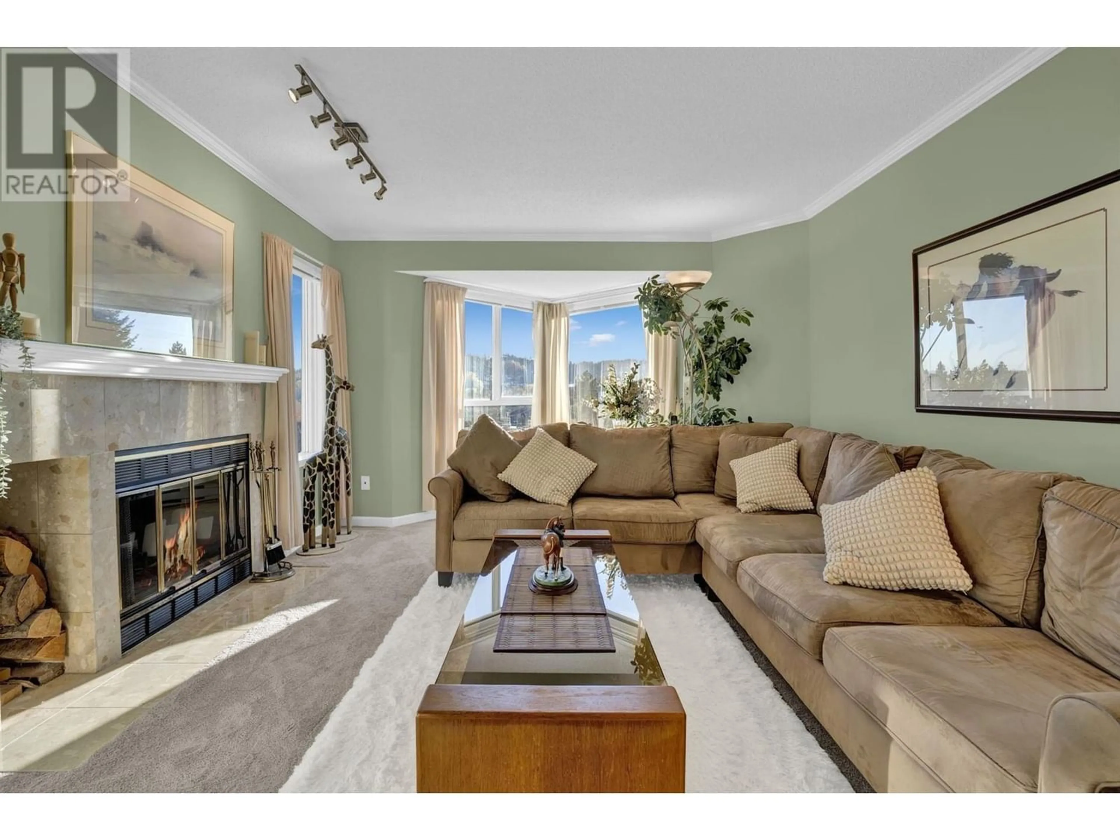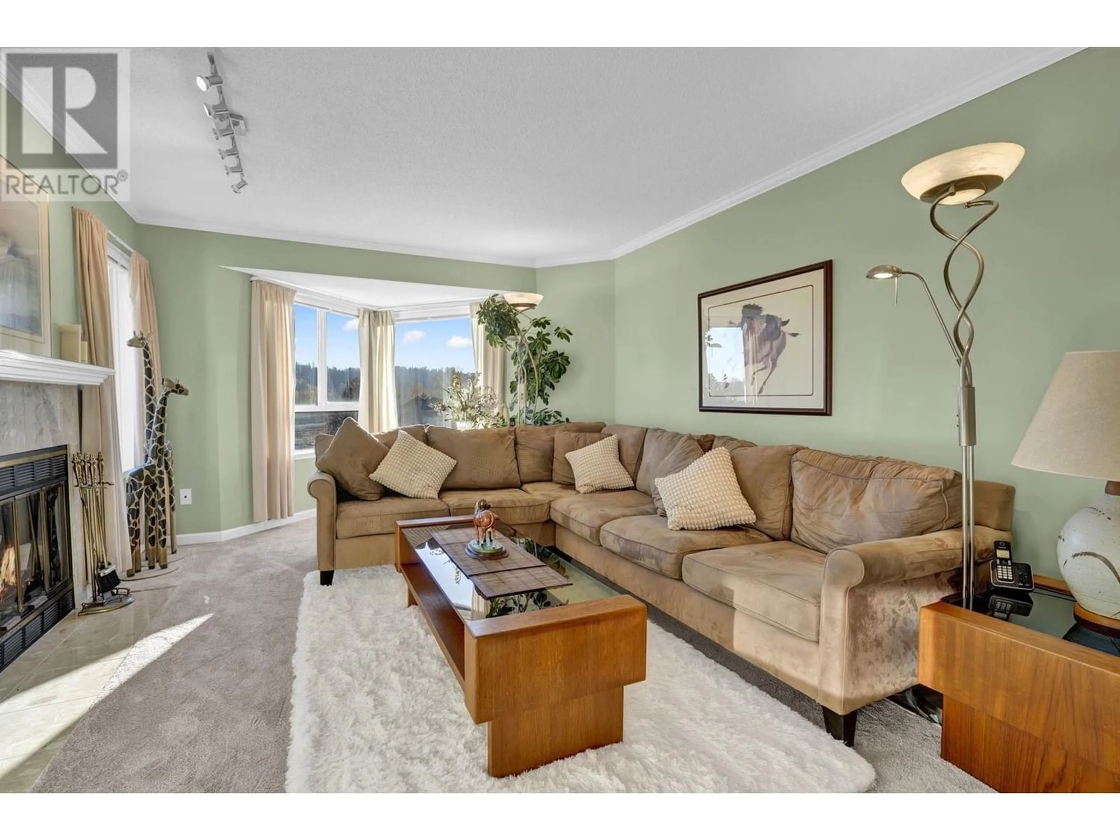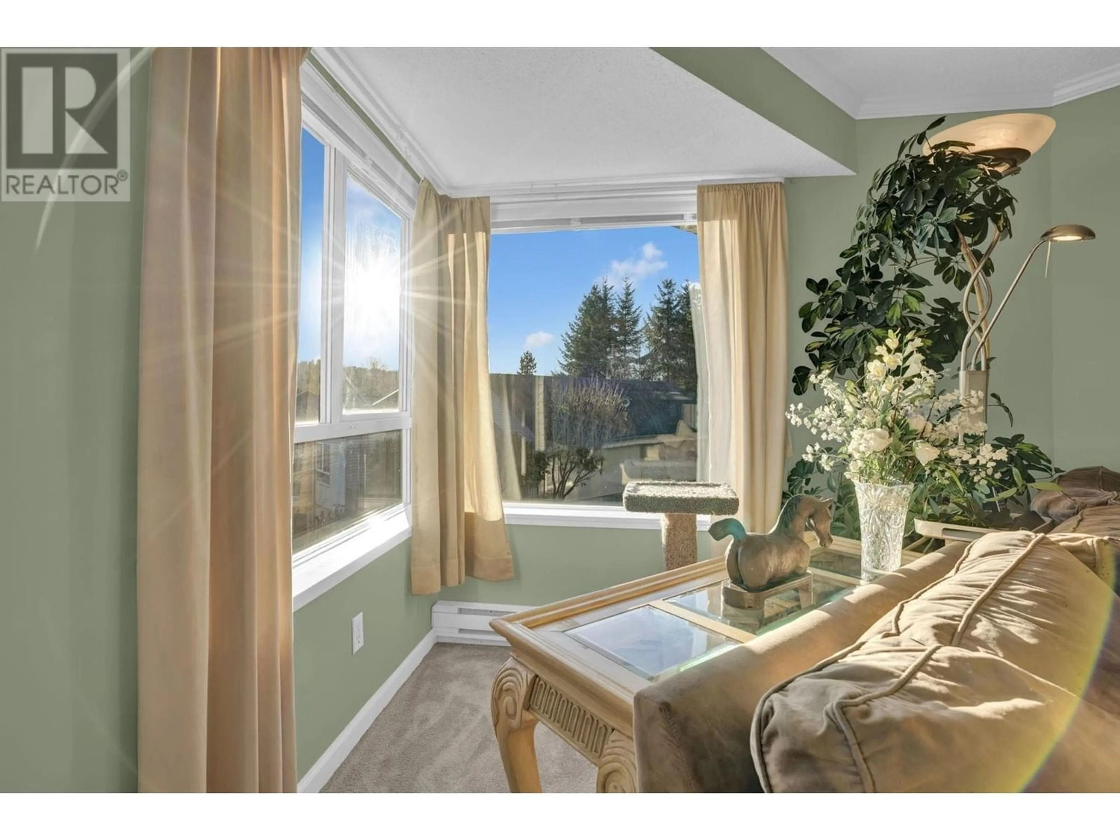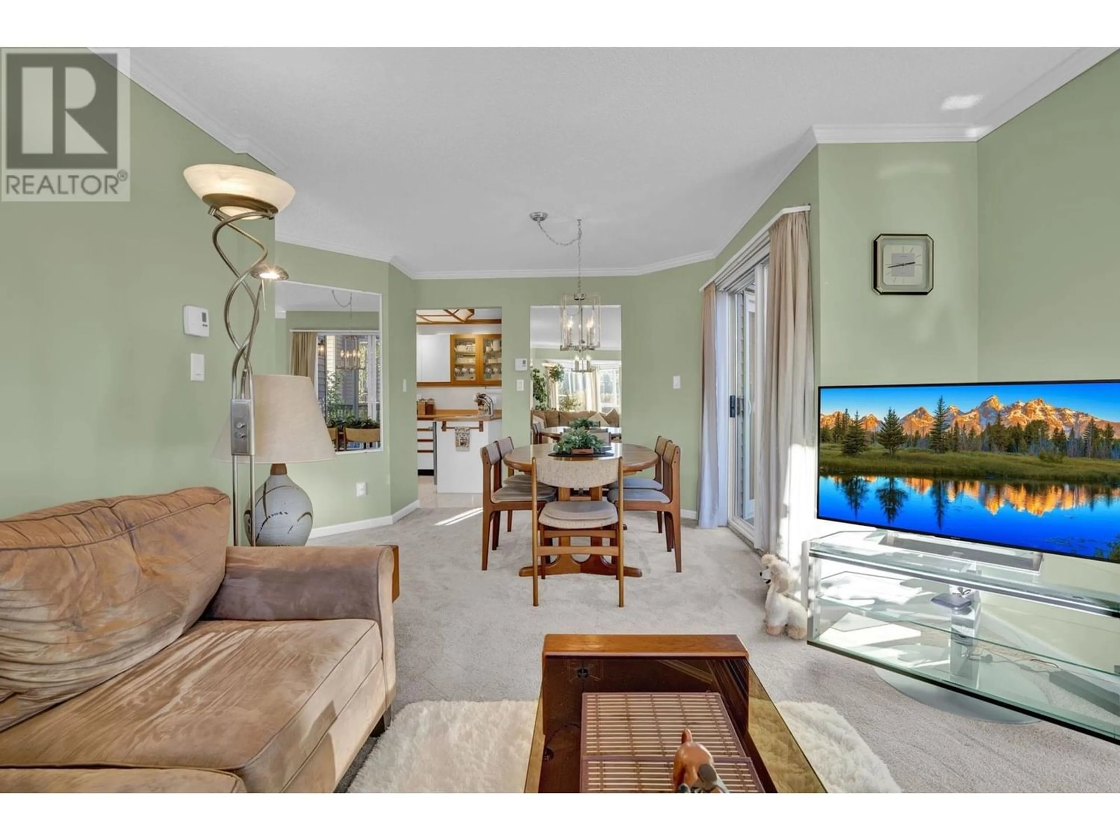409 1215 LANSDOWNE DRIVE, Coquitlam, British Columbia V3E2P2
Contact us about this property
Highlights
Estimated ValueThis is the price Wahi expects this property to sell for.
The calculation is powered by our Instant Home Value Estimate, which uses current market and property price trends to estimate your home’s value with a 90% accuracy rate.Not available
Price/Sqft$613/sqft
Est. Mortgage$4,079/mo
Maintenance fees$467/mo
Tax Amount ()-
Days On Market1 year
Description
RARE, convenient one-level living in a QUIET, bright, view townhouse w/privacy and security not found on ground level. Up from the split entry you'll find a spacious living rm with cozy fireplace, dining rm, peninsula kitchen, eating area, laundry, 2 bedrms, 2 bathrms, & east patio w/north greenery & a southern view - ALL on the main level! The lower floor includes 3rd bedrm, bathrm, loads of storage, double garage & driveway. Updates include rainscreen, retractable screen doors, crown mouldings, LED lights, extra shelving/drawers/closets, medicine cabinets, under-mount sink/quartz counter-top. S/S appliances with induction stove. All new floor coverings in 2020. Close to all amenities incl. schools, recreation, hospital, Coquitlam Centre Mall, community centre, rapid transit & so much more! (id:39198)
Property Details
Interior
Features
Exterior
Parking
Garage spaces 3
Garage type -
Other parking spaces 0
Total parking spaces 3
Condo Details
Inclusions
Property History
 32
32



