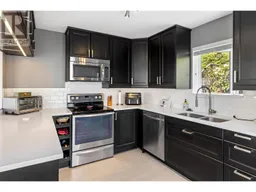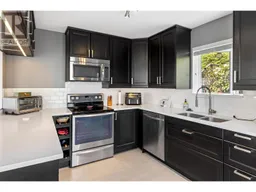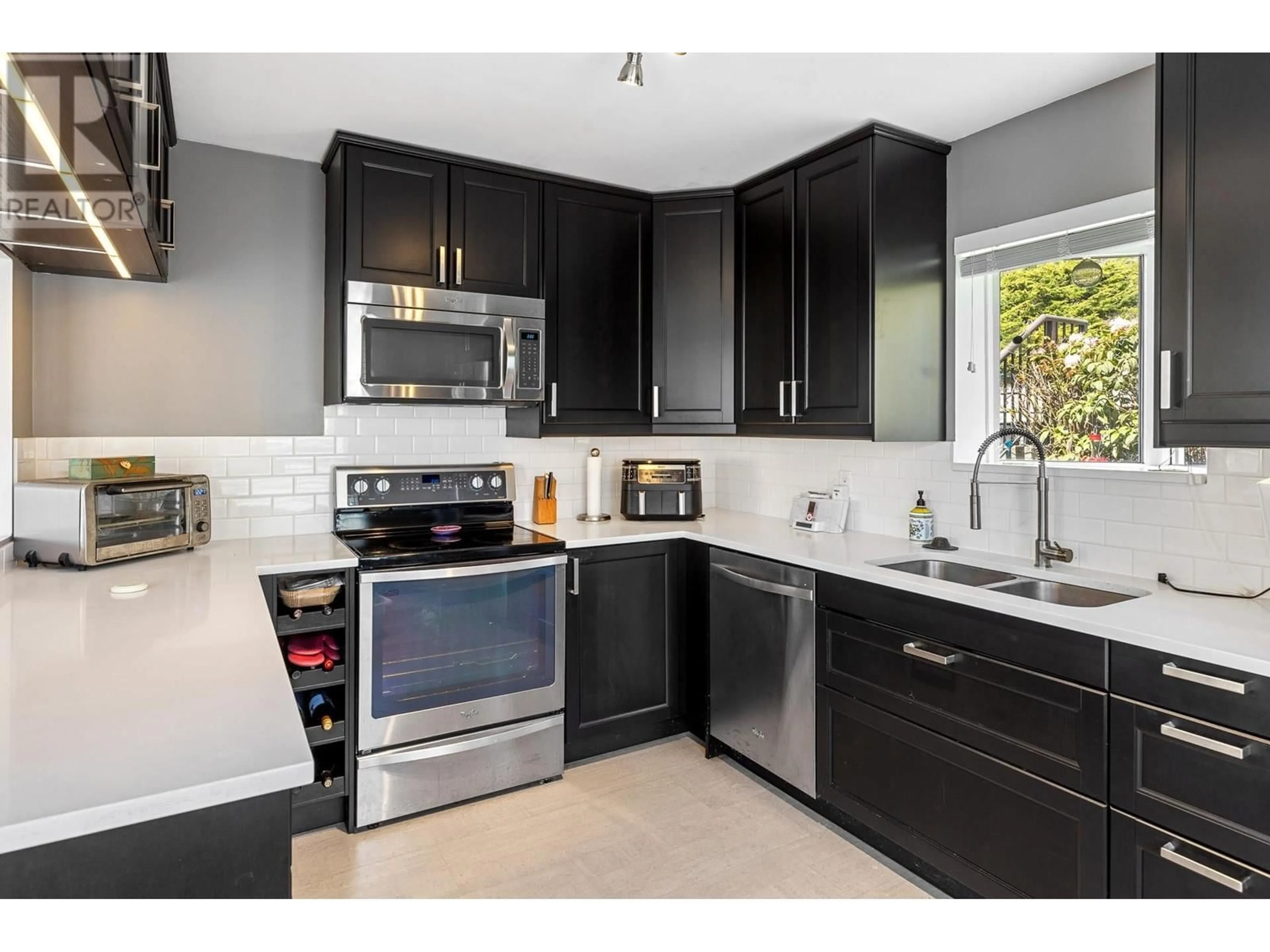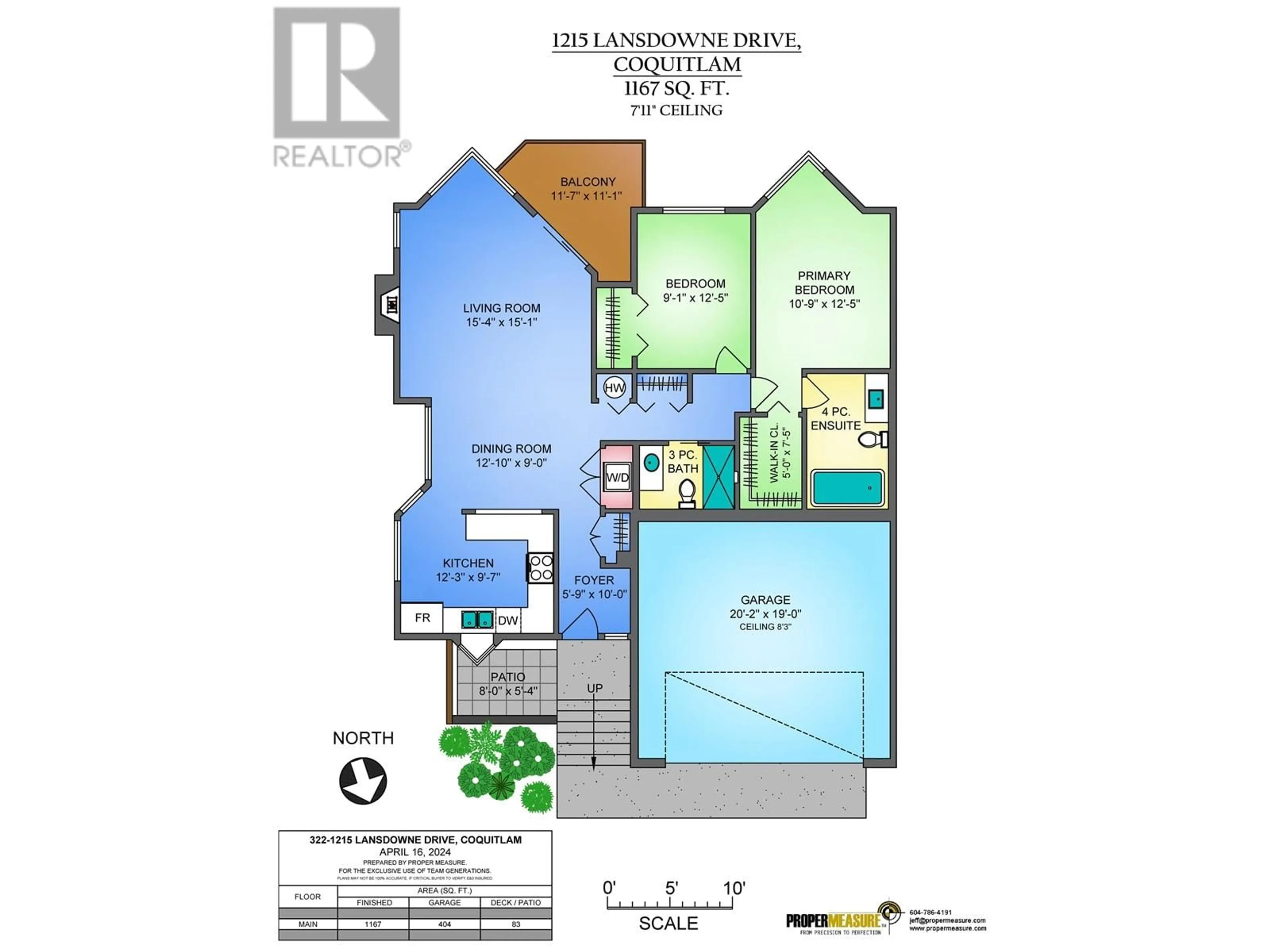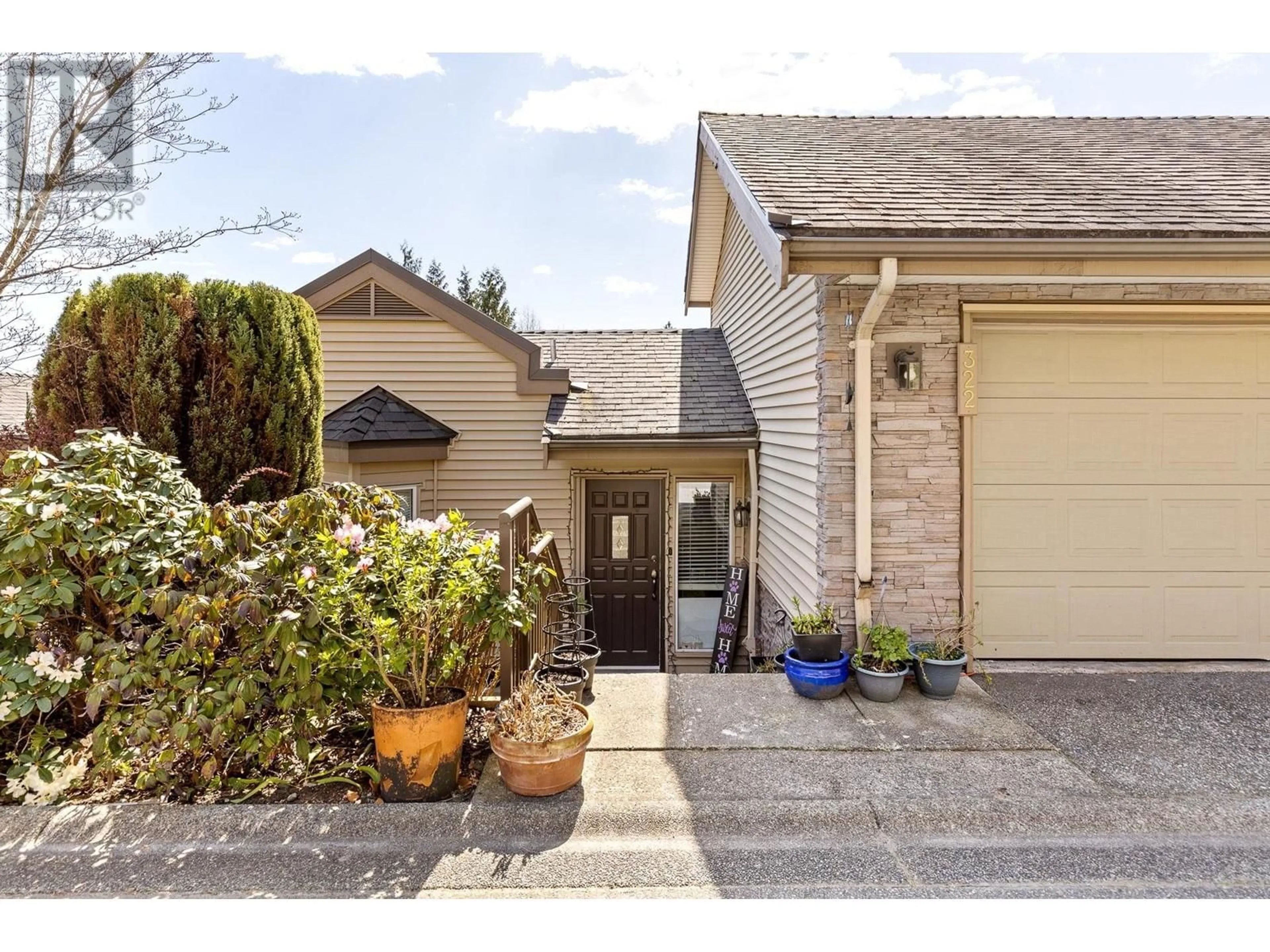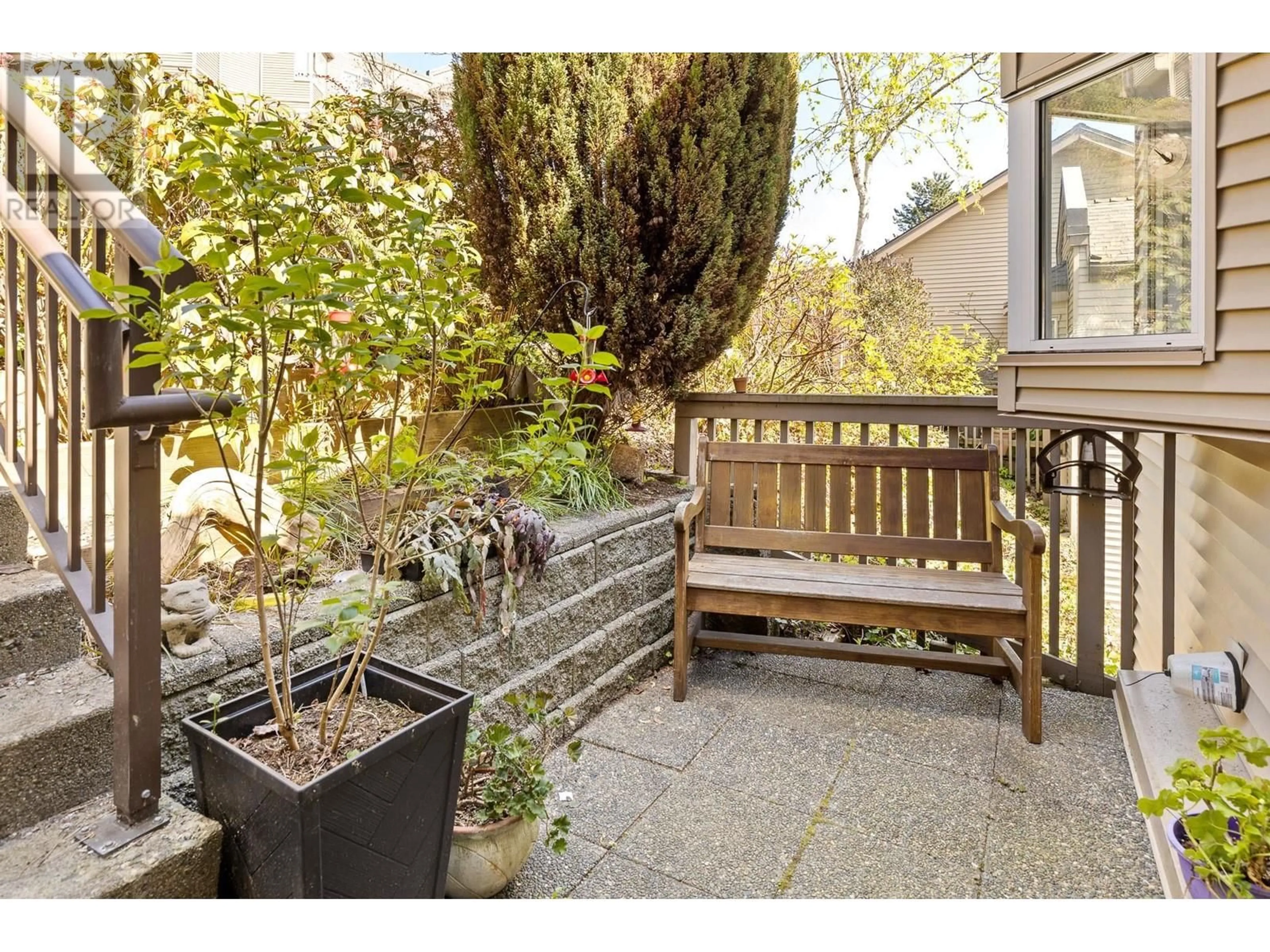322 1215 LANSDOWNE DRIVE, Coquitlam, British Columbia V3E2P6
Contact us about this property
Highlights
Estimated ValueThis is the price Wahi expects this property to sell for.
The calculation is powered by our Instant Home Value Estimate, which uses current market and property price trends to estimate your home’s value with a 90% accuracy rate.Not available
Price/Sqft$685/sqft
Est. Mortgage$3,435/mo
Maintenance fees$362/mo
Tax Amount ()-
Days On Market211 days
Description
Relax in comfort all year round with Airconditioning and heat from the upgraded Heat Pump! Incredible 2 bedroom, 2 bathroom, one-level living with side-by-side garage! Fully rainscreened complex, steps to all levels of schools and a few minutes from Coquitlam Centre. This townhome has it all! Southwest-facing with Sunny balcony and North-facing private patio at the entrance door. Fully updated kitchen with slow-close cabinets and quartz counters - a chef's delight! Open floor plan with generous-sized dining and living rooms & loads of windows. Both bathrooms updated too! Master bedroom is large with space for all your furniture and workstation. Walk-in closet in Primary bedroom with custom closet organizers. Book your private showing today. (id:39198)
Property Details
Interior
Features
Exterior
Parking
Garage spaces 2
Garage type Garage
Other parking spaces 0
Total parking spaces 2
Condo Details
Amenities
Laundry - In Suite
Inclusions
Property History
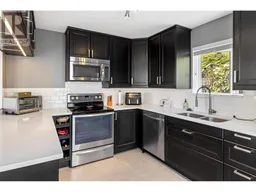 29
29