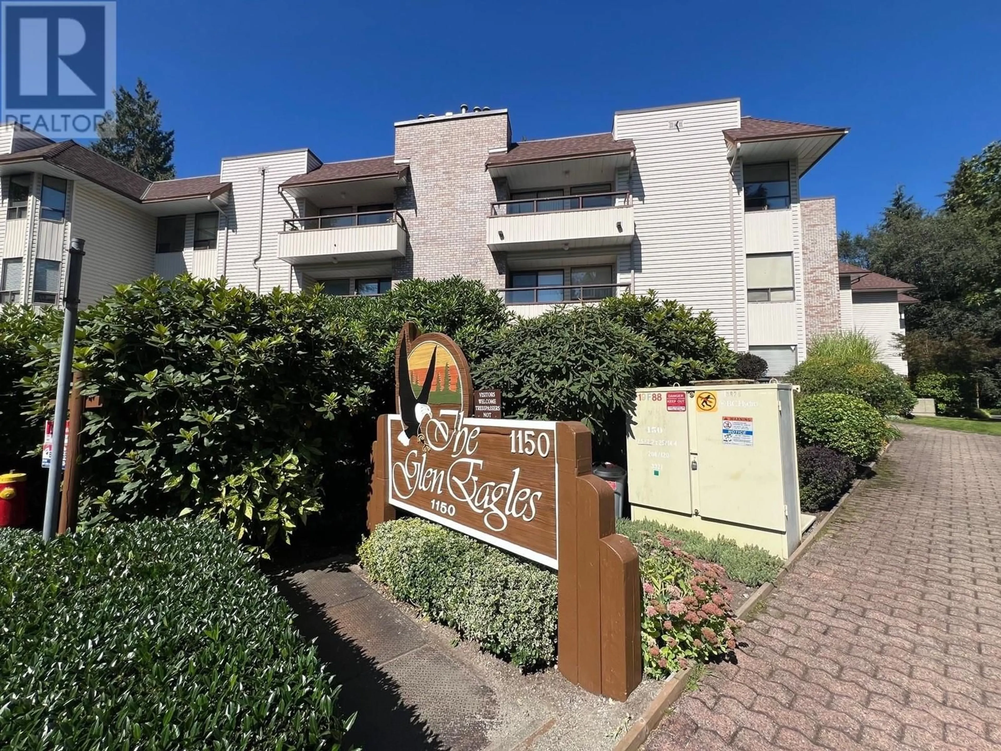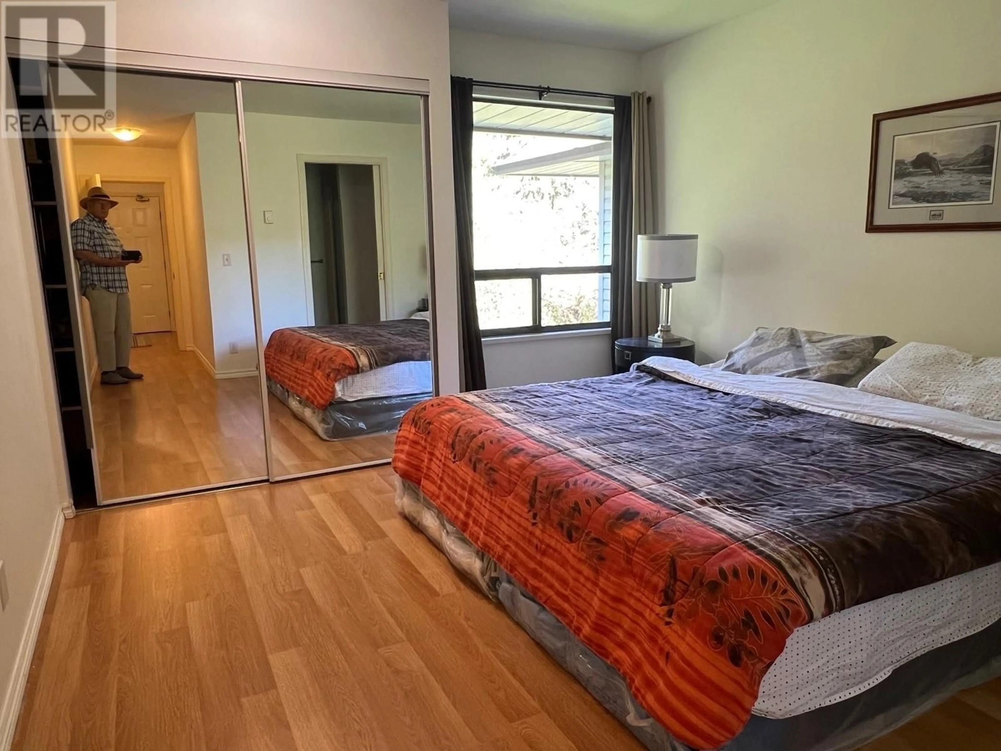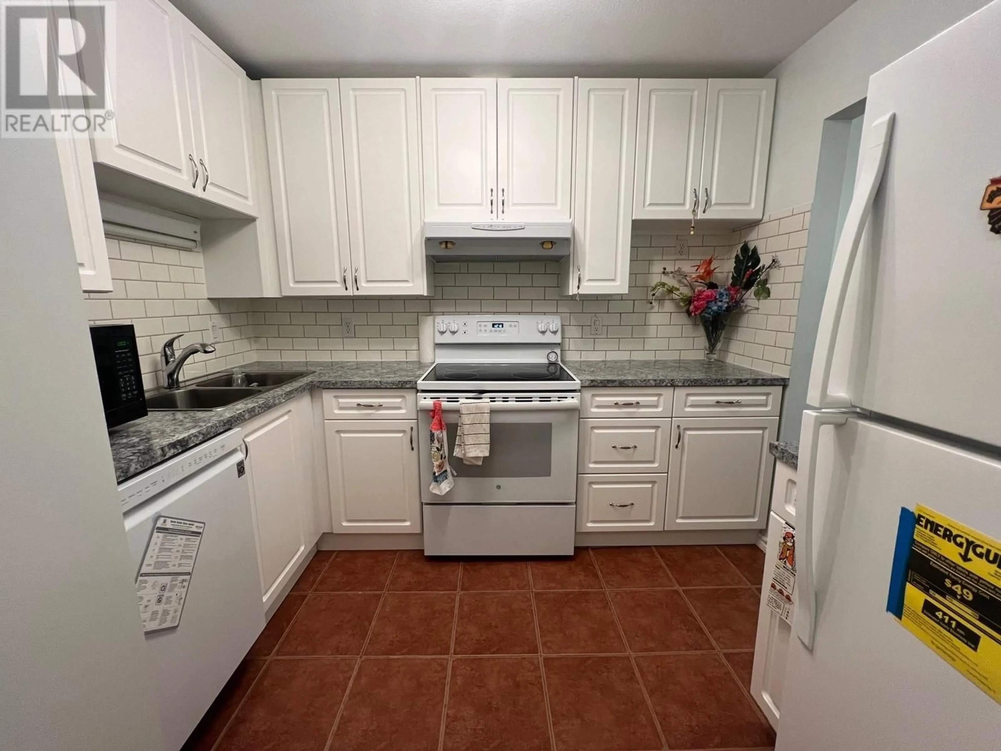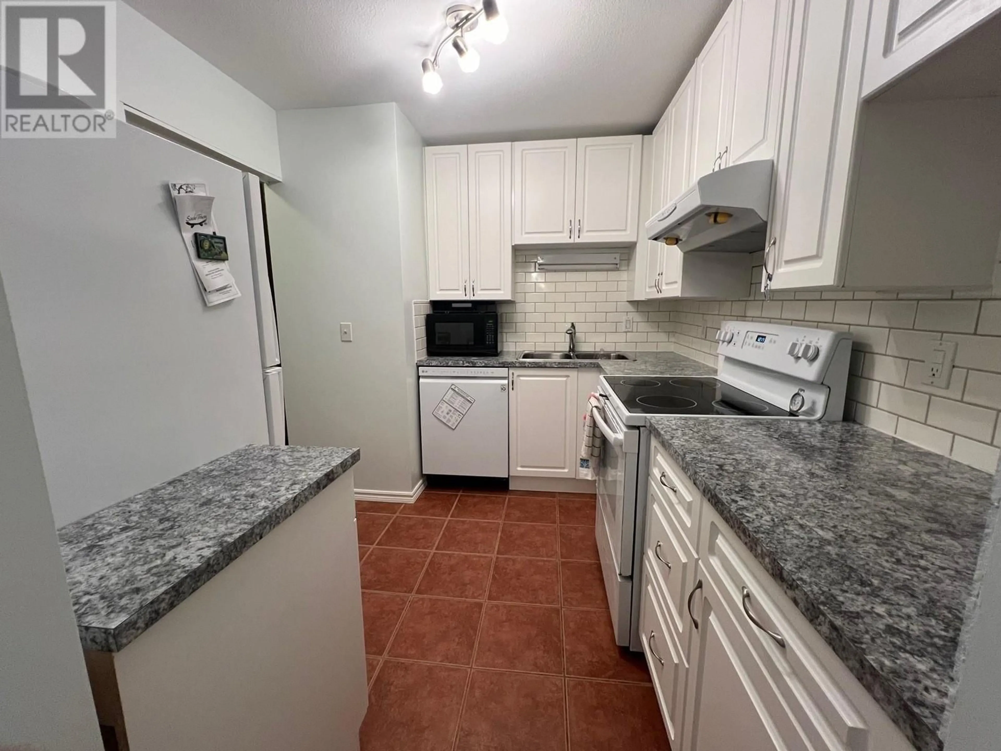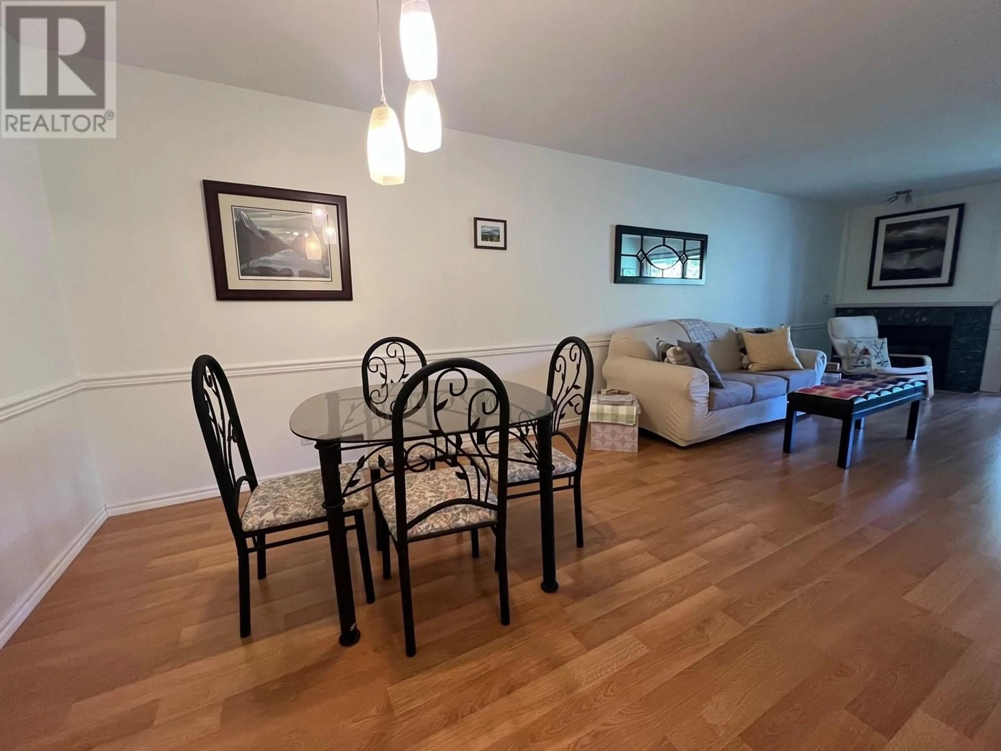306 1150 DUFFERIN STREET, Coquitlam, British Columbia V3B7M8
Contact us about this property
Highlights
Estimated ValueThis is the price Wahi expects this property to sell for.
The calculation is powered by our Instant Home Value Estimate, which uses current market and property price trends to estimate your home’s value with a 90% accuracy rate.Not available
Price/Sqft$512/sqft
Est. Mortgage$2,199/mo
Maintenance fees$493/mo
Tax Amount ()-
Days On Market40 days
Description
Stunning 2 Bed, 2 Bath Penthouse!Secure your dream home just in time for the holidays! Features You´ll Love: Top Floor Gem: Bright and airy penthouse with breathtaking forest views. Spacious Living: 2 bedrooms, 2 bathrooms - ideal for relaxation or hosting. Cozy Nights In: Gas fireplace perfect for winter evenings. Recently renovated, updates throughout. In-suite washer/dryer for effortless laundry days. Peaceful 55+ Community One family member must be 55+ (perfect for downsizers or retirees). Quiet cul-de-sac living while staying close to everything. A short walk to Coquitlam Centre Mall, West Coast Express, and SkyTrain. The Bldg is end of the cul-de-sac, the suite has views of the forest and creek. Enjoy tranquility without sacrificing accessibility. Sorry No pets allowed. Call NOW (id:39198)
Property Details
Interior
Features
Exterior
Parking
Garage spaces 1
Garage type Underground
Other parking spaces 0
Total parking spaces 1
Condo Details
Amenities
Laundry - In Suite
Inclusions
Property History
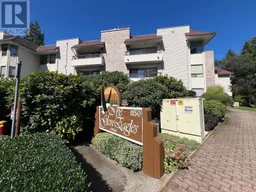 13
13
