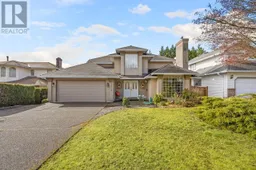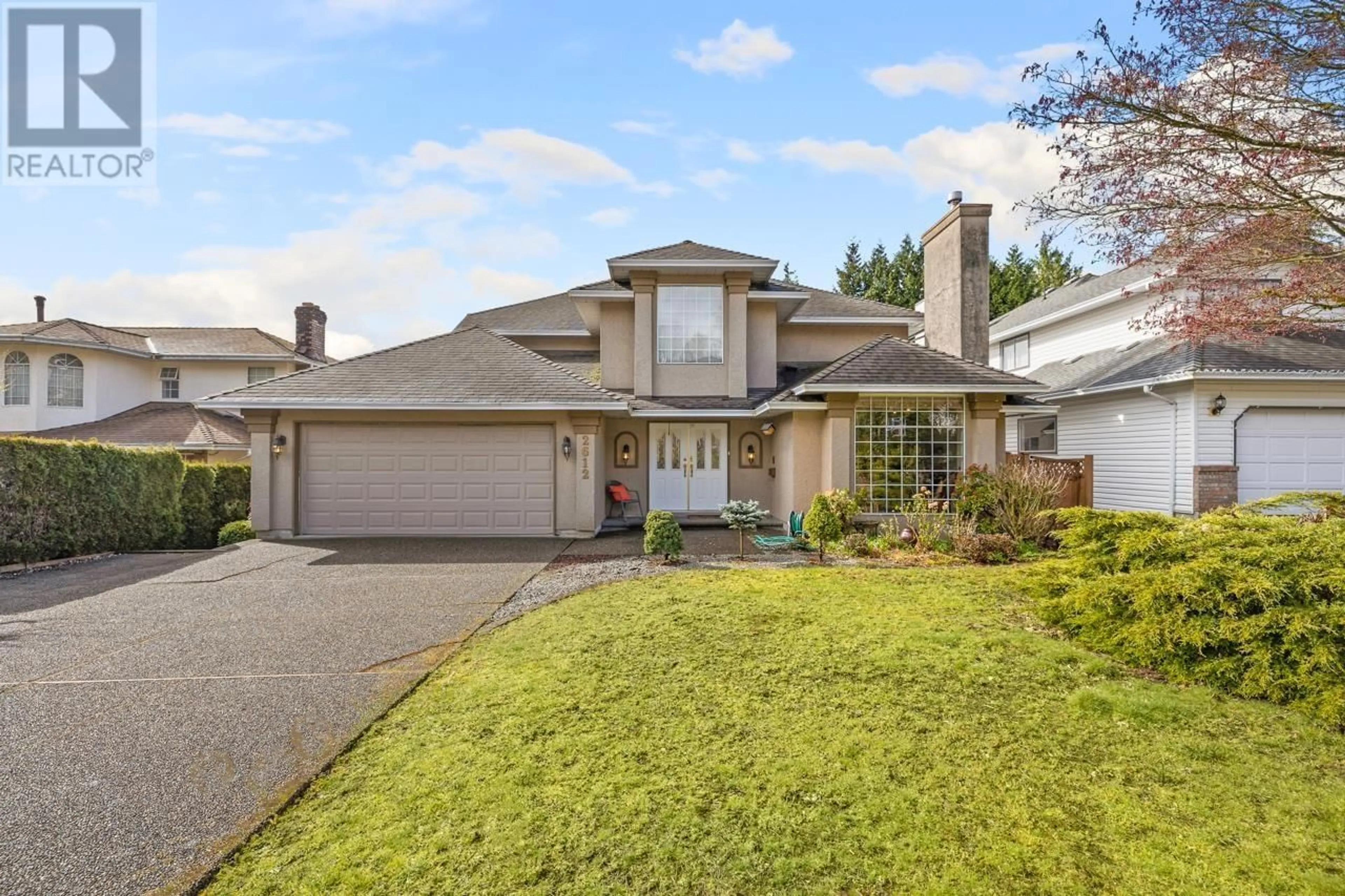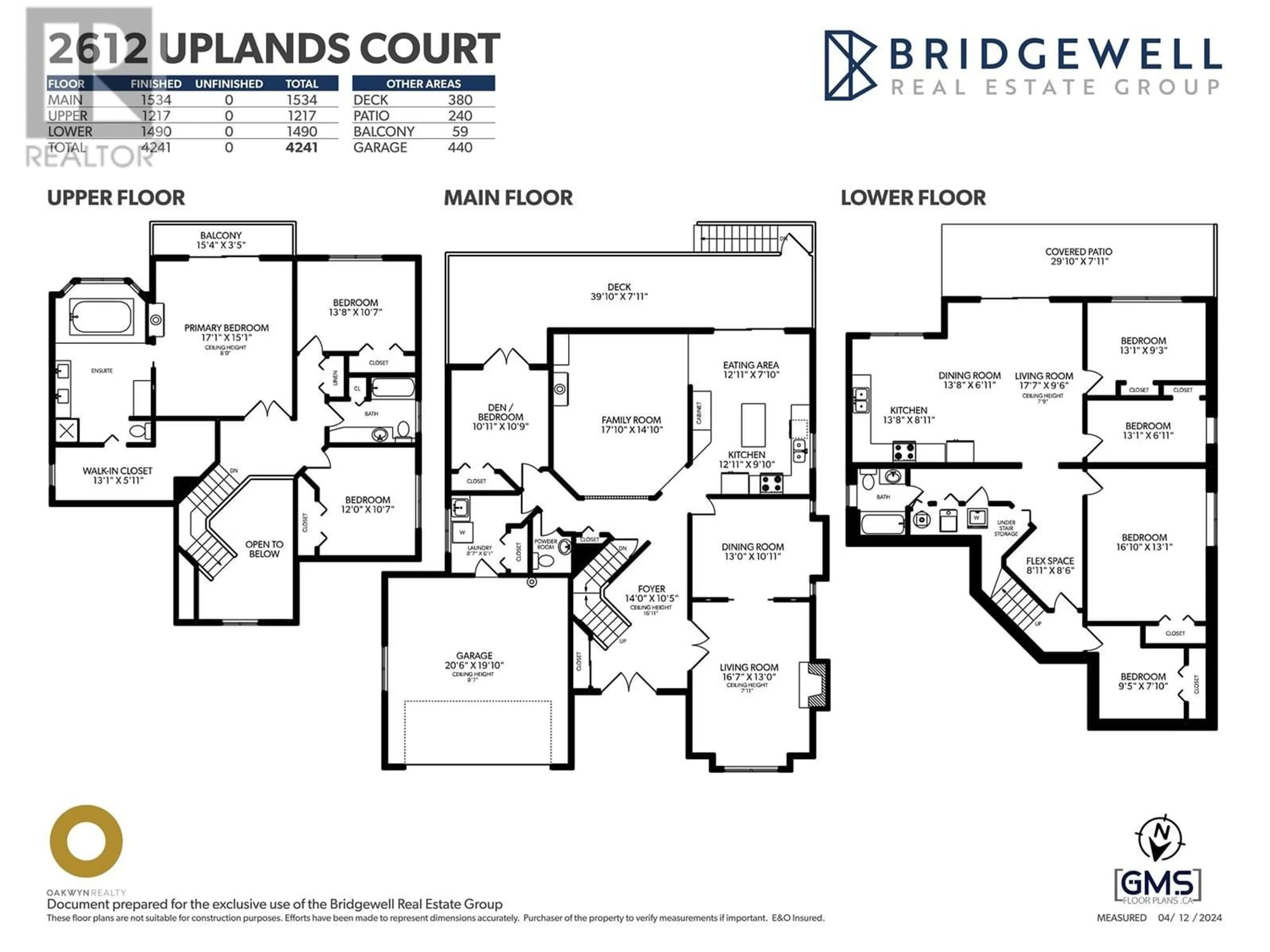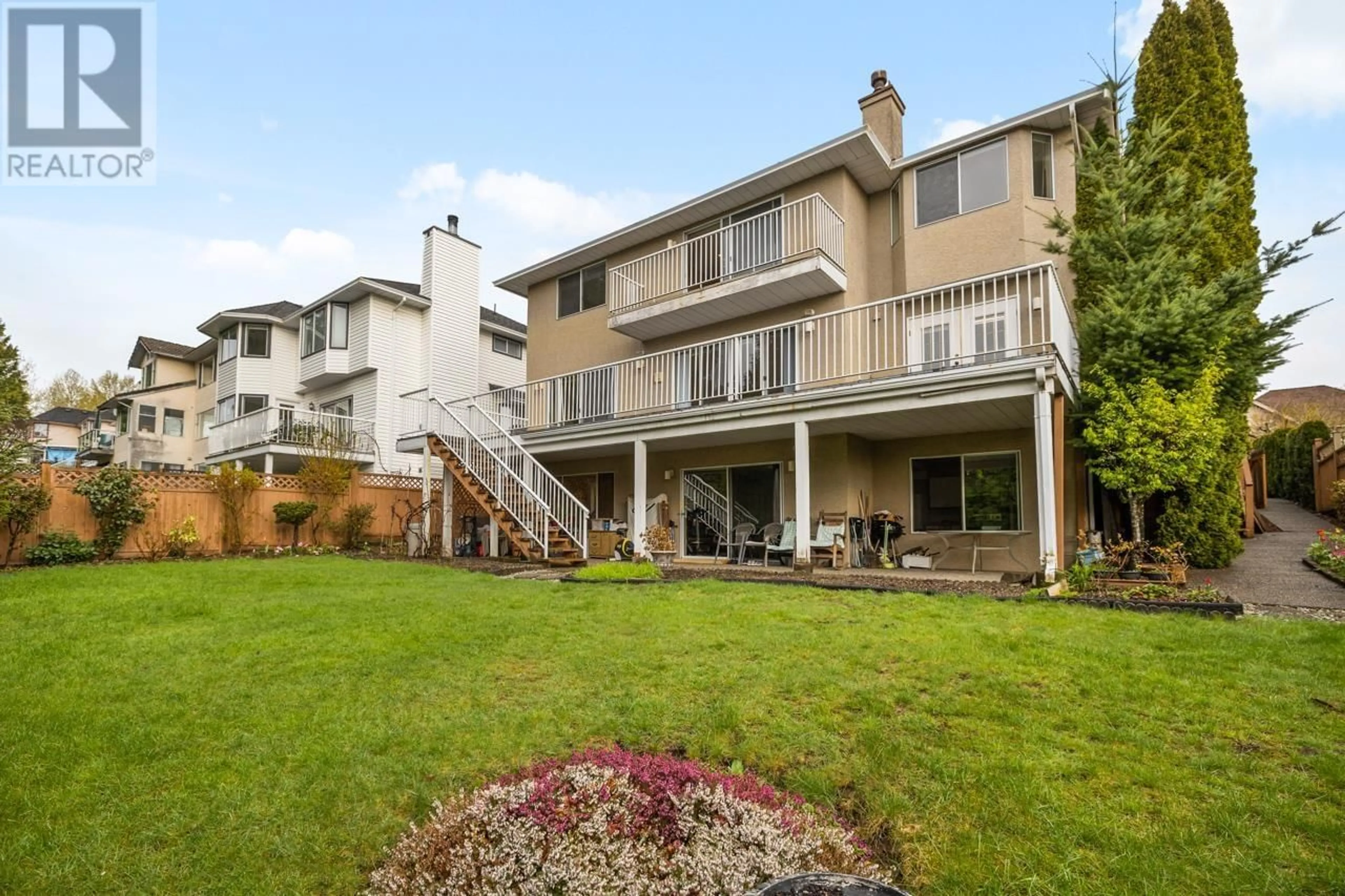2612 UPLANDS COURT, Coquitlam, British Columbia V3E2N9
Contact us about this property
Highlights
Estimated ValueThis is the price Wahi expects this property to sell for.
The calculation is powered by our Instant Home Value Estimate, which uses current market and property price trends to estimate your home’s value with a 90% accuracy rate.Not available
Price/Sqft$504/sqft
Est. Mortgage$9,182/mo
Tax Amount ()-
Days On Market278 days
Description
CUL-DE-SAC 8 bed, 4 bath home on a 7000 sqft lot with VIEWS of the city/mountains! Above ground SUITE with walk-out patio, 1 full bathroom & 4 bdrms downstairs (option to use 1 for main house) mean you can use up to FOUR rooms for extra RENTAL INCOME! Fantastic main floor with grand foyer, formal living & dining rms & an open kitchen & family rm with access to the balcony that leads to your private fenced yard. BONUS: Bedroom on the main is a great option for those looking to avoid stairs, or as an office. 3 beds & 2 baths upstairs: HUGE primary bdrm with a VIEW to enjoy while you relax next to your cozy gas F/P or in the spa-style ensuite. Newer roof, H/W tank & appliances. AMAZING LOCATION ~5 mins to Coq Centre mall & SKYTRAIN. Walk to transit, schools, trails & Westwood Plateau Village shopping. (id:39198)
Property Details
Interior
Features
Exterior
Parking
Garage spaces 6
Garage type Garage
Other parking spaces 0
Total parking spaces 6
Property History
 40
40



