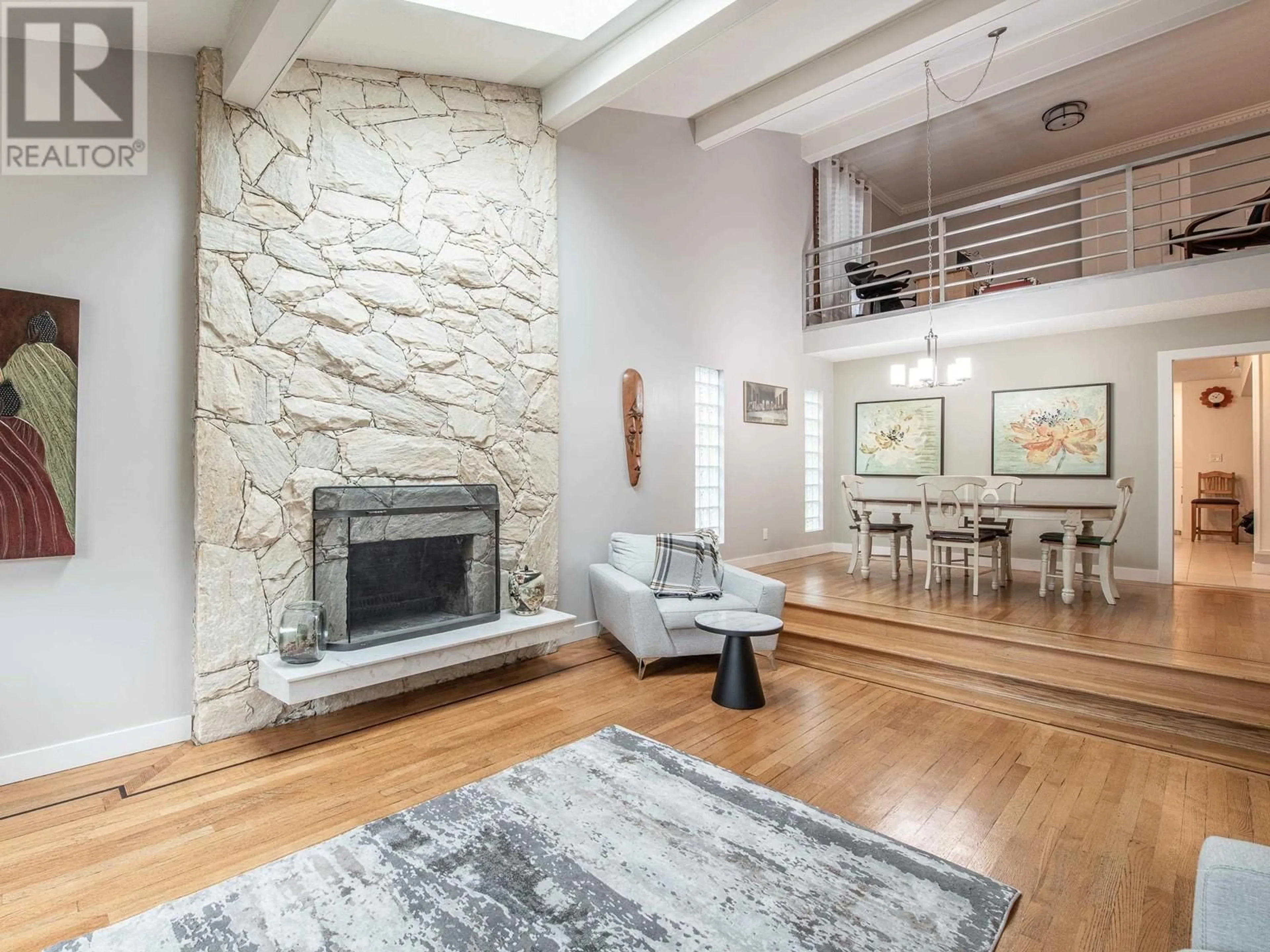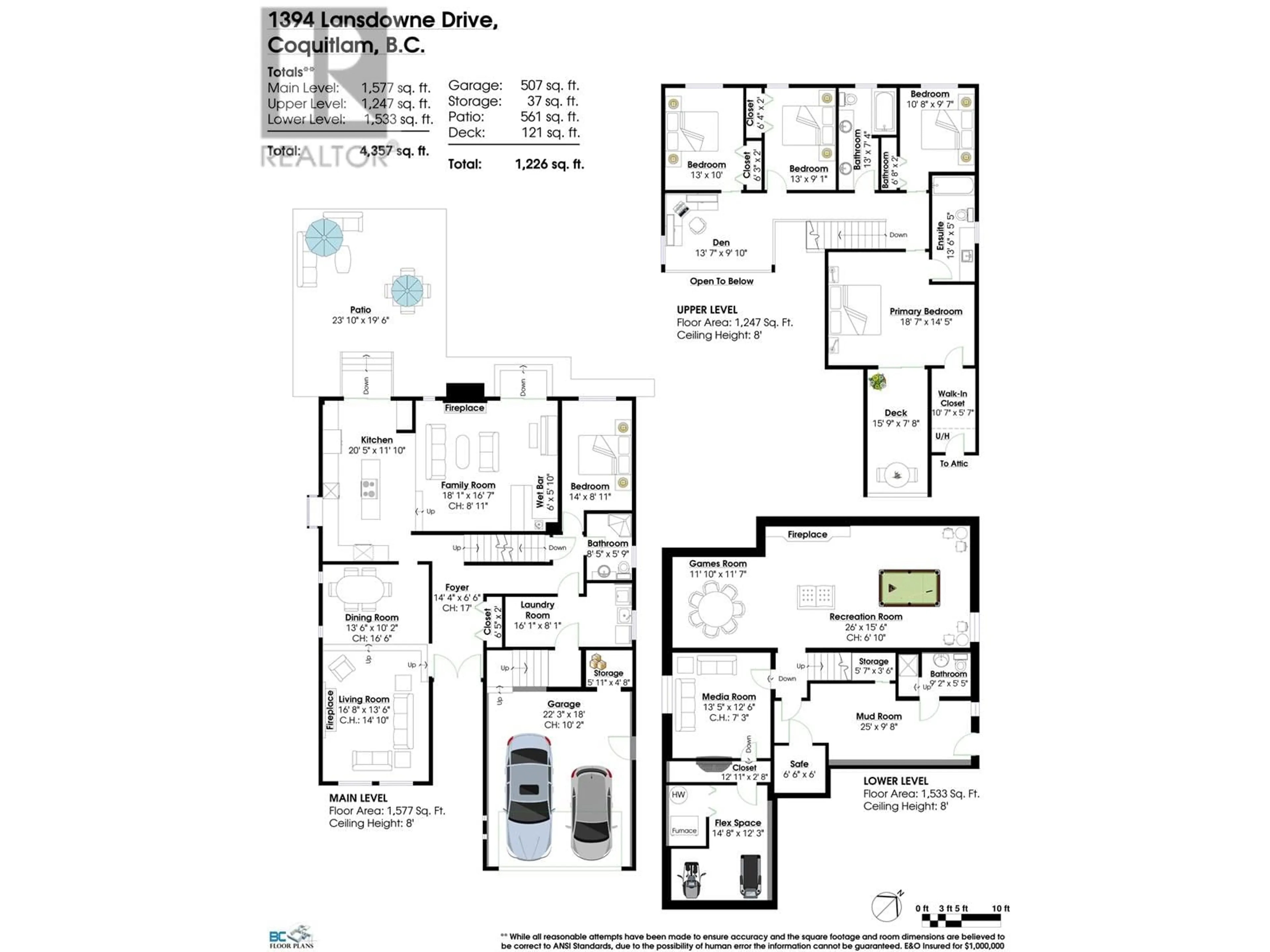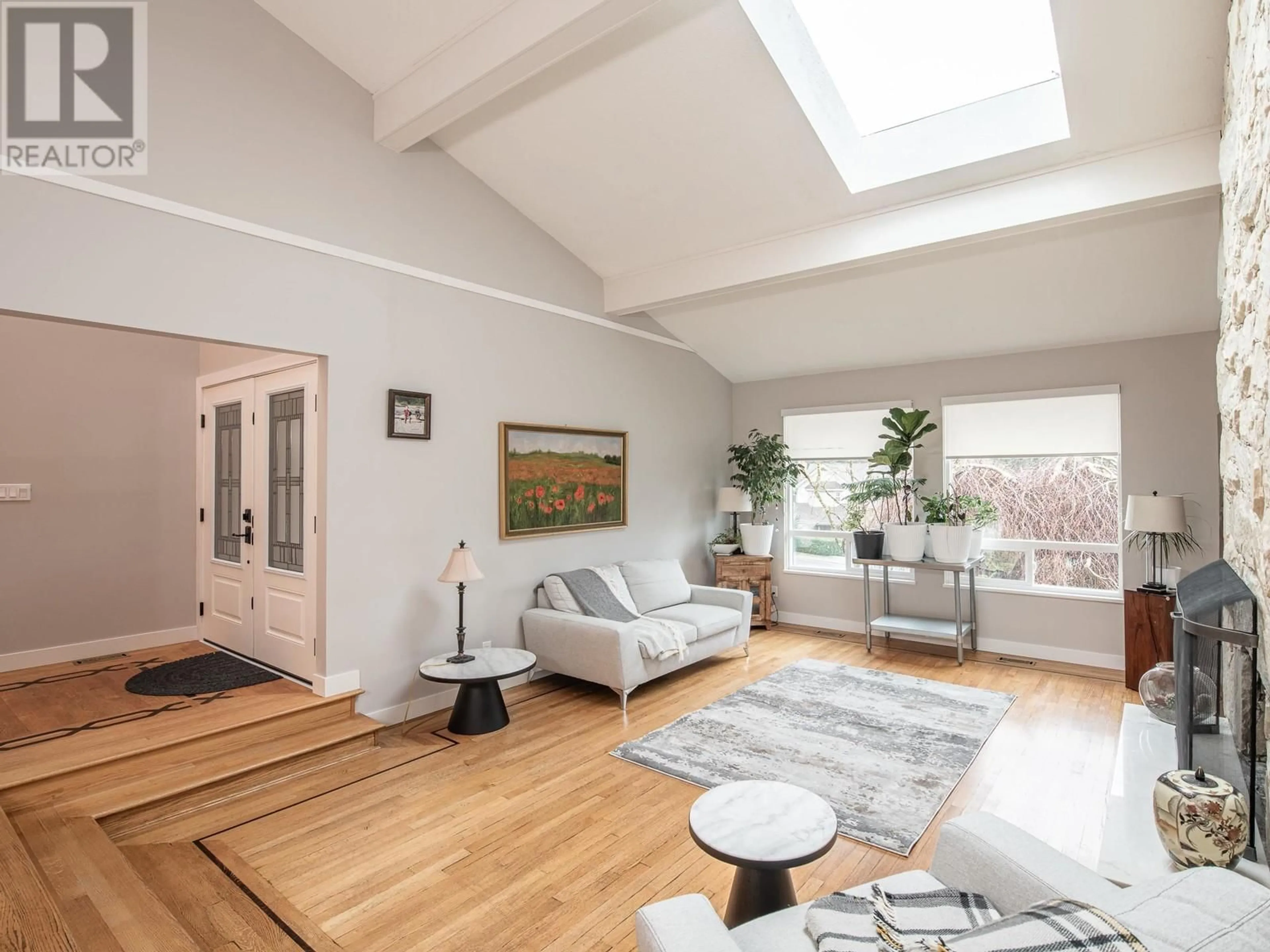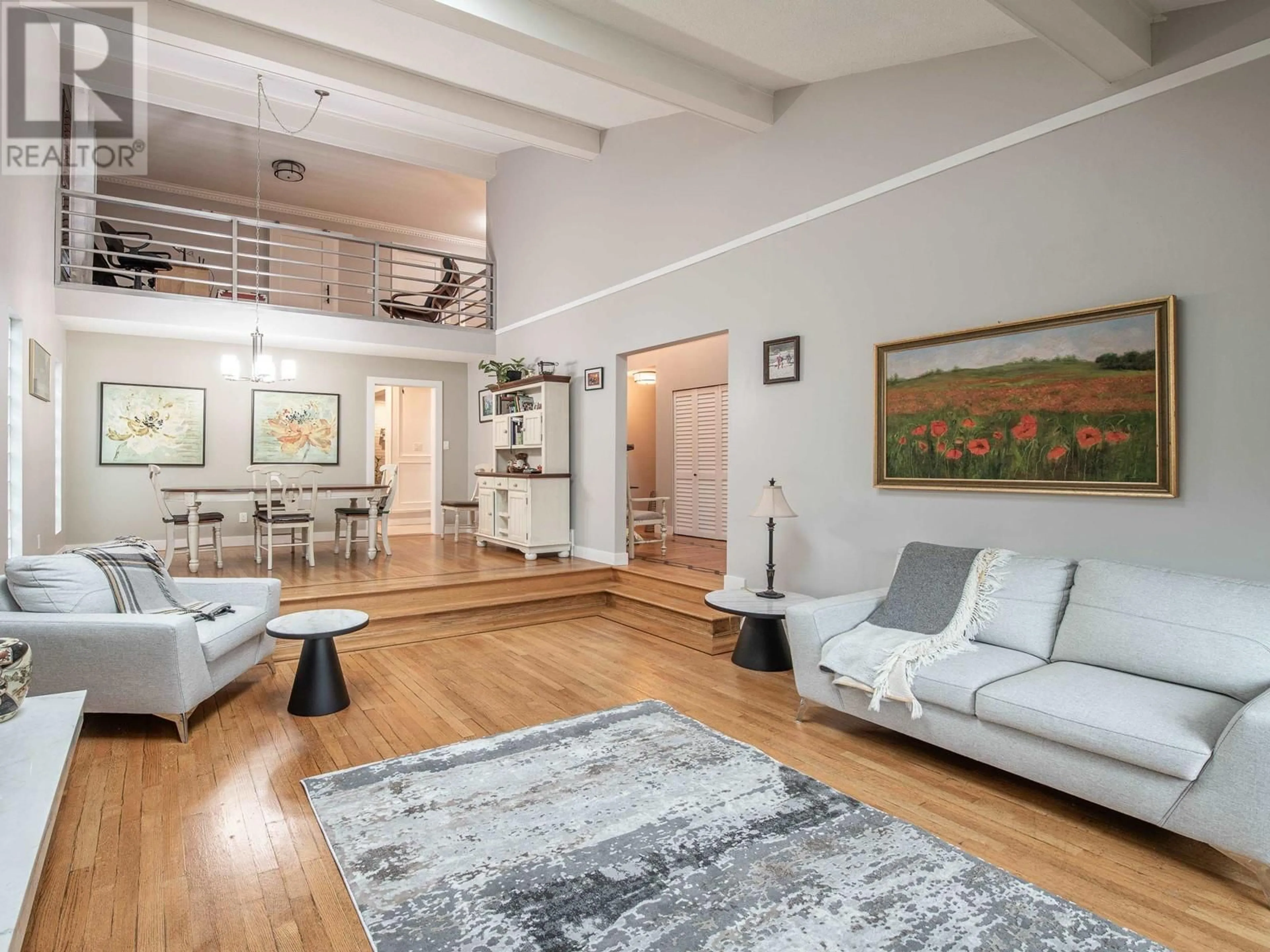1394 LANSDOWNE DRIVE, Coquitlam, British Columbia V3E1Y4
Contact us about this property
Highlights
Estimated ValueThis is the price Wahi expects this property to sell for.
The calculation is powered by our Instant Home Value Estimate, which uses current market and property price trends to estimate your home’s value with a 90% accuracy rate.Not available
Price/Sqft$428/sqft
Est. Mortgage$8,022/mo
Tax Amount ()-
Days On Market3 days
Description
Huge house in Upper Eagle Ridge with a flat fenced back yard. Main floor has a gourmet kitchen(Bosch, Meile & Jennair appliances) 2 ovens & island overlooks a large family room with wet bar with wood-burning fireplace, 2 sliding doors with access to the private landscaped back yard & large patio. Separate dining room joins massive living room with fireplace, vaulted ceilings & huge skylight. Upstairs boasts a large master with walk in closet and sun deck. 3 other beds & a large loft round out the top floor. The basement offers a separate entrance, huge rec room, media room, office & games room. Upgrades/updates: New Roof (2023), New Furnace (2020), New Windows, New Garage Door, New Front Door, New Interior Doors, New Carpet, EV Charging in the Garage, New Railings, Newer Vinyl Siding, Solid Hardwood throughout Main & Above. OPEN HOUSE SATURDAY FEB 22, 2-4PM. (id:39198)
Upcoming Open House
Property Details
Interior
Features
Exterior
Parking
Garage spaces 4
Garage type Garage
Other parking spaces 0
Total parking spaces 4
Property History
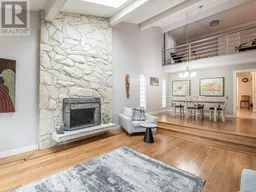 40
40
