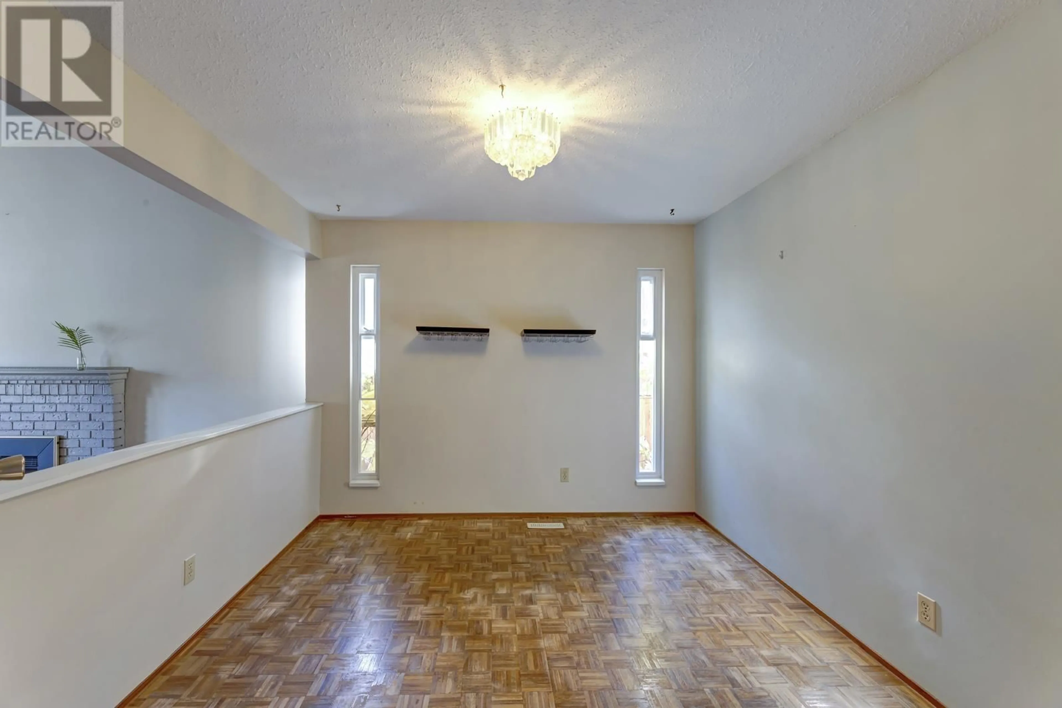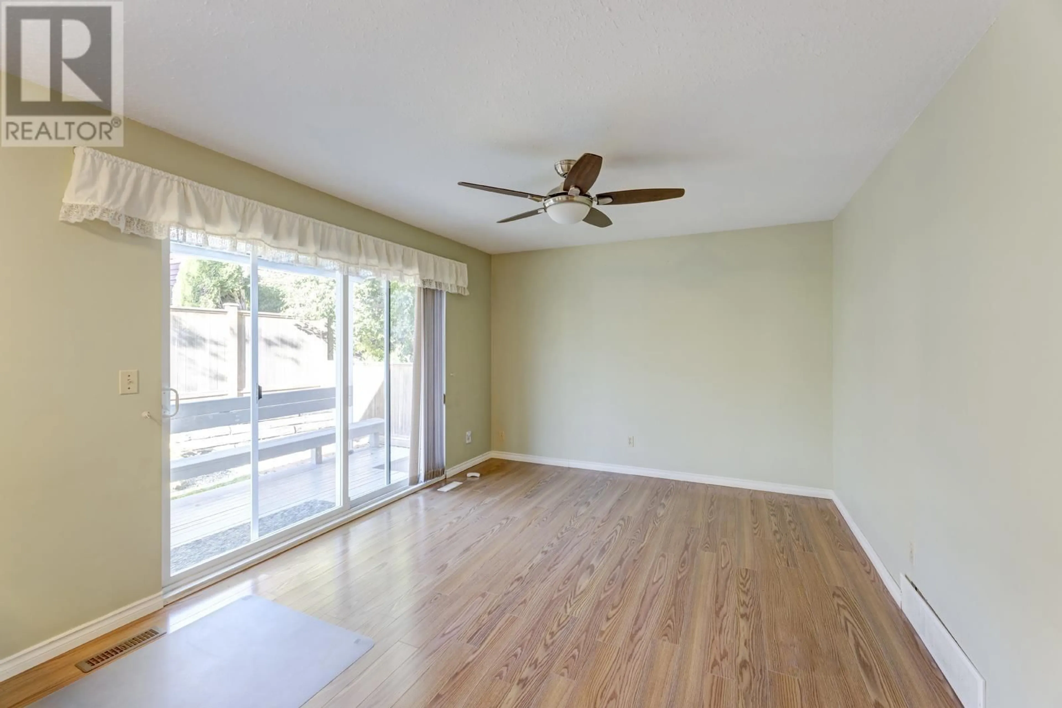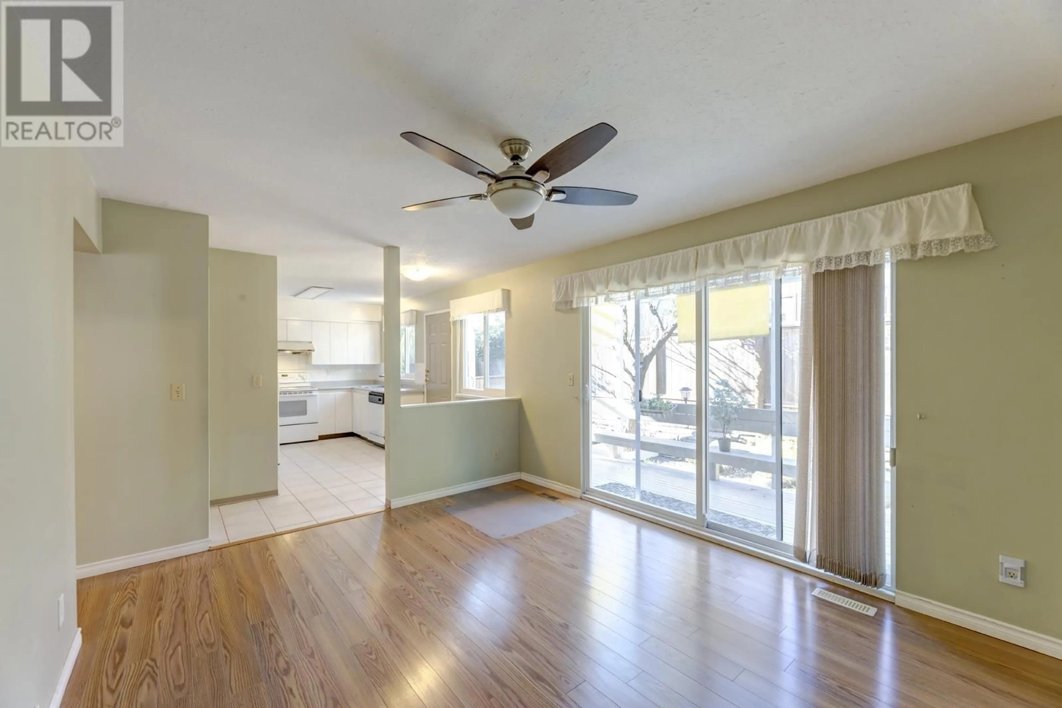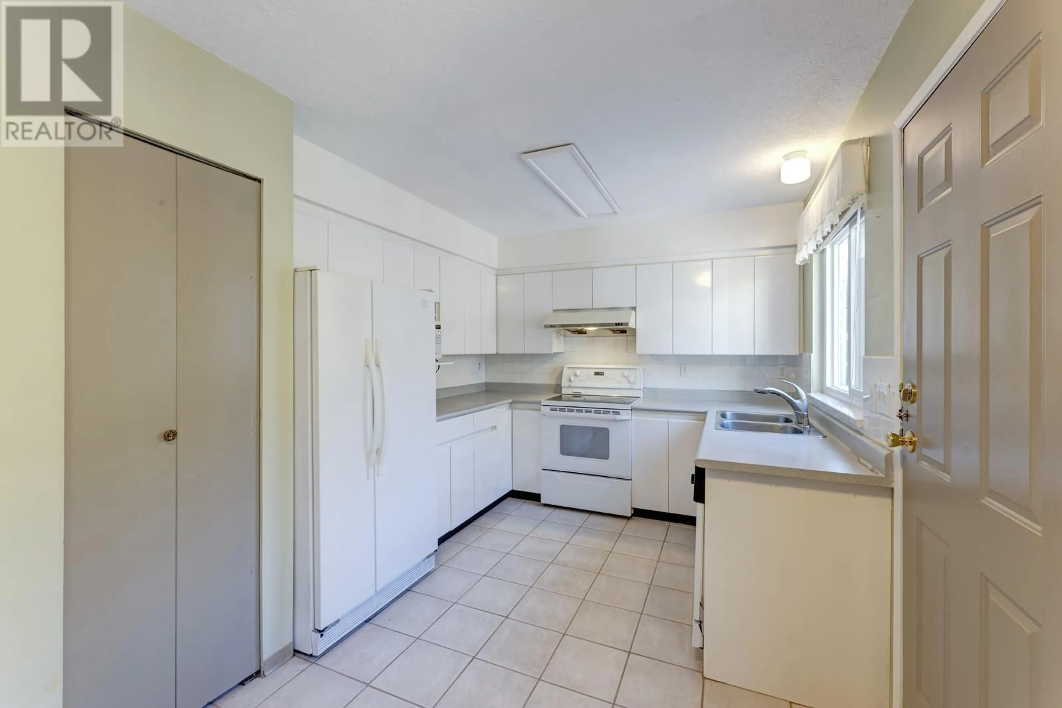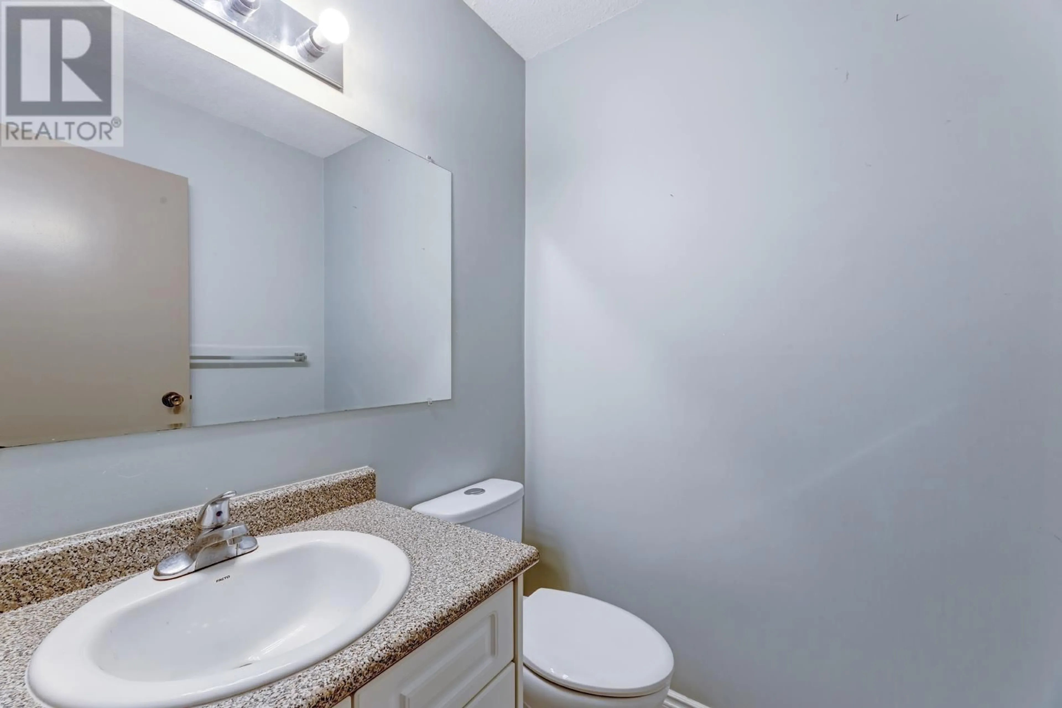1172 MILNE STREET, Coquitlam, British Columbia V3B6B2
Contact us about this property
Highlights
Estimated ValueThis is the price Wahi expects this property to sell for.
The calculation is powered by our Instant Home Value Estimate, which uses current market and property price trends to estimate your home’s value with a 90% accuracy rate.Not available
Price/Sqft$812/sqft
Est. Mortgage$6,261/mo
Tax Amount ()-
Days On Market13 days
Description
Prime Location!!A great opportunity to get into a fabulous single family home.This charming home features 3 bdrm & 3 bath on a quiet cul-de-sac! Steps to transit, ALL schools and recreation. Walking distance to Skytrain,Coquitlam Centre, Henderson Mall,Recreation, Lafarge Lake and Douglas College. This well-maintained move in ready home comes with efficient upgrades: All newer hi-efficiency windows; all 3 baths upgraded top to bottom; newer roof;wide laminate + tile flooring. Dining room could be converted to 4th bdrm, den or office.Functional kitchen plan opens to the refurbished patio/back yard area. Newer fencing on all 3 sides! 2 car garage w/newer concrete driveway! Extra storage in 5+ft. crawl space.Quick possession possible, come to see your new home!Open house Sat Feb 8th 2-4pm. (id:39198)
Property Details
Interior
Features
Exterior
Features
Parking
Garage spaces 4
Garage type Garage
Other parking spaces 0
Total parking spaces 4
Property History
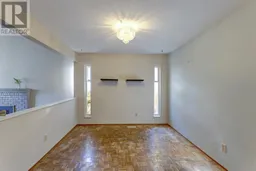 21
21
