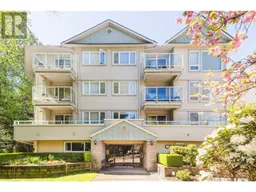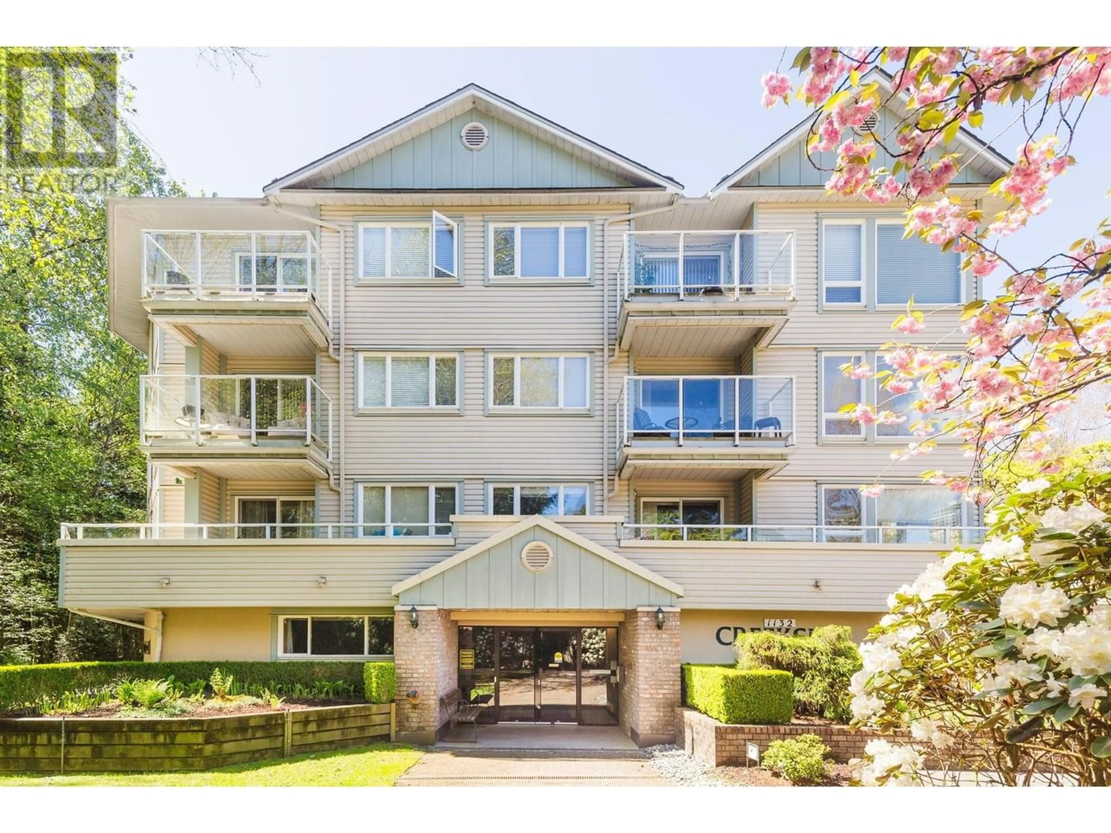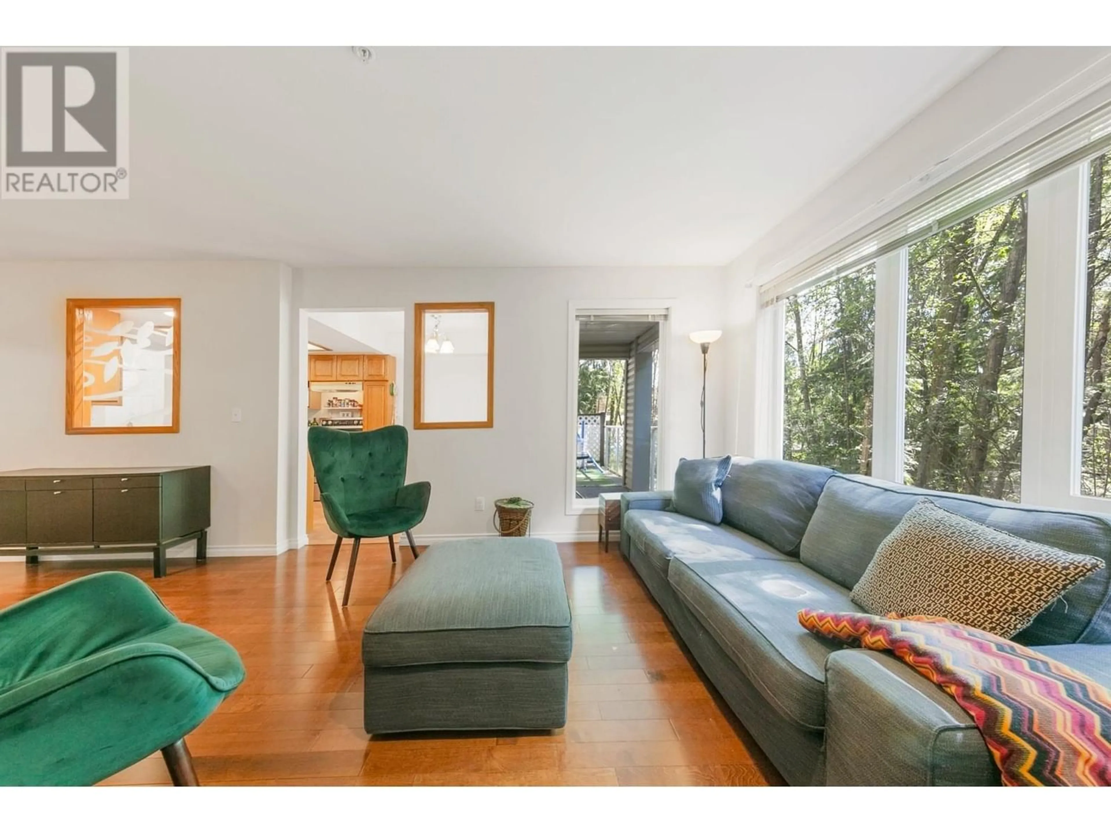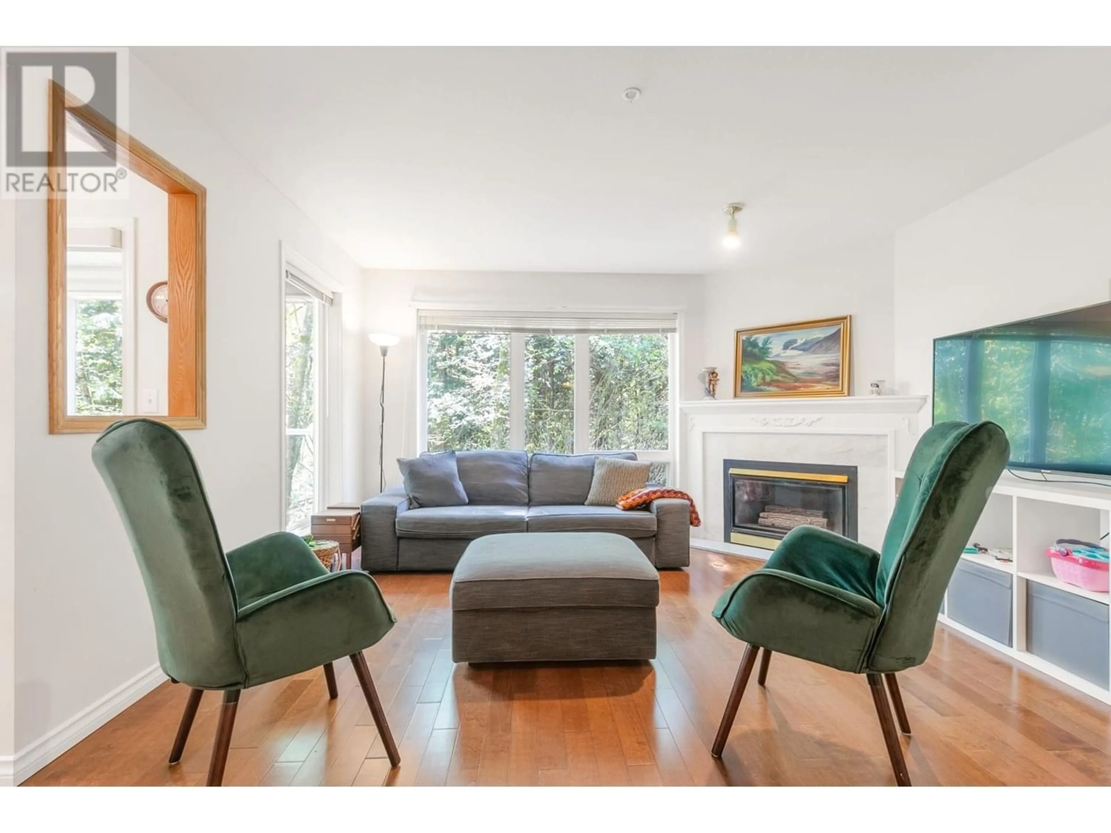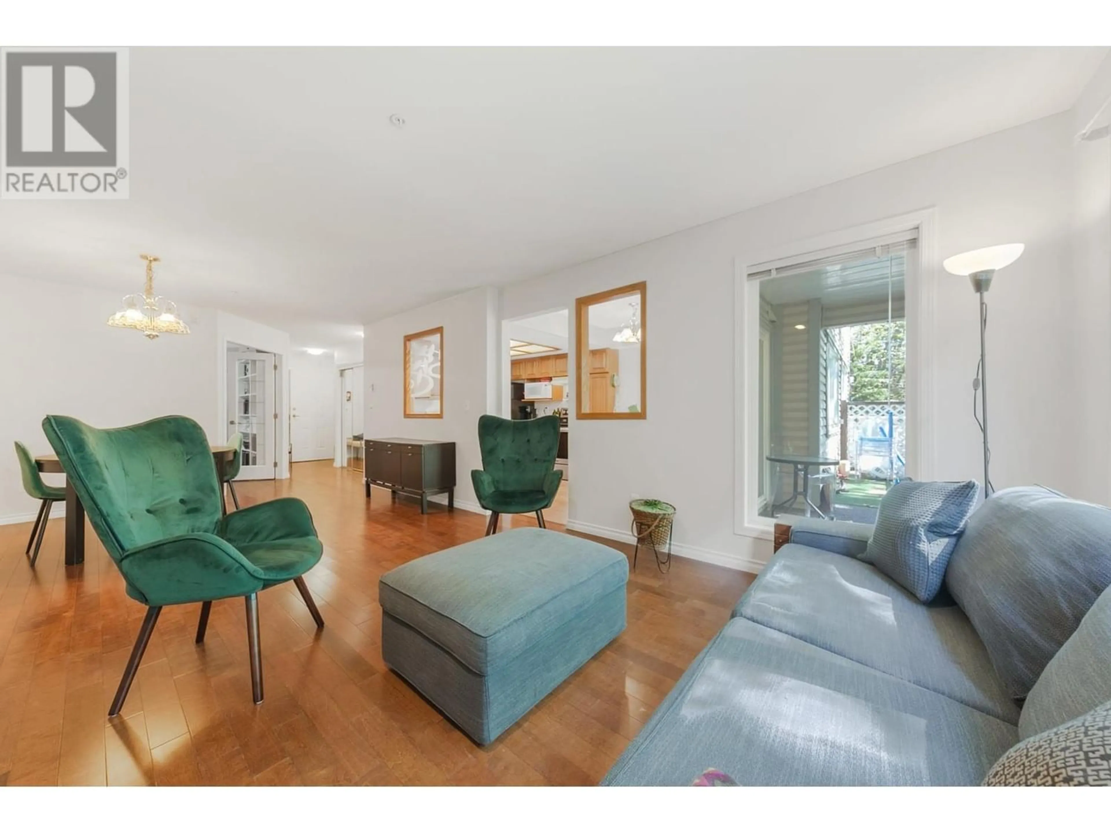104 1132 DUFFERIN STREET, Coquitlam, British Columbia V3B7M8
Contact us about this property
Highlights
Estimated ValueThis is the price Wahi expects this property to sell for.
The calculation is powered by our Instant Home Value Estimate, which uses current market and property price trends to estimate your home’s value with a 90% accuracy rate.Not available
Price/Sqft$589/sqft
Est. Mortgage$2,749/mo
Maintenance fees$411/mo
Tax Amount ()-
Days On Market210 days
Description
104-1132 Dufferin St-"Eagle Ridge" Coquitlam V3B 7M8 Don't miss this hidden gem 1 Bedroom & Large Den (can easily be a 2nd bedroom) & 2 bathrooms with over 1000sq/ft. This private first floor, but not ground level, home is in beautiful condition with a private balcony facing the lush and peaceful Hoy Creek Park Reserve. This home offers custom hardwood, tile, updated stainless steel appliances. Kitchen has enough room for eating area. The living room has a gas fireplace and dining area. Fully rain screened building, in-suite laundry and comes with 1 Parking #24 and Storage Locker #28 Walking Distance to Coquitlam Centre, SkyTrain and amenities and yet quiet peaceful location. (id:39198)
Property Details
Exterior
Parking
Garage spaces 1
Garage type -
Other parking spaces 0
Total parking spaces 1
Condo Details
Amenities
Laundry - In Suite
Inclusions
Property History
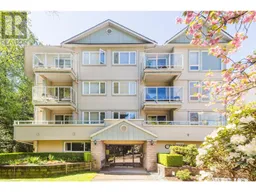 31
31