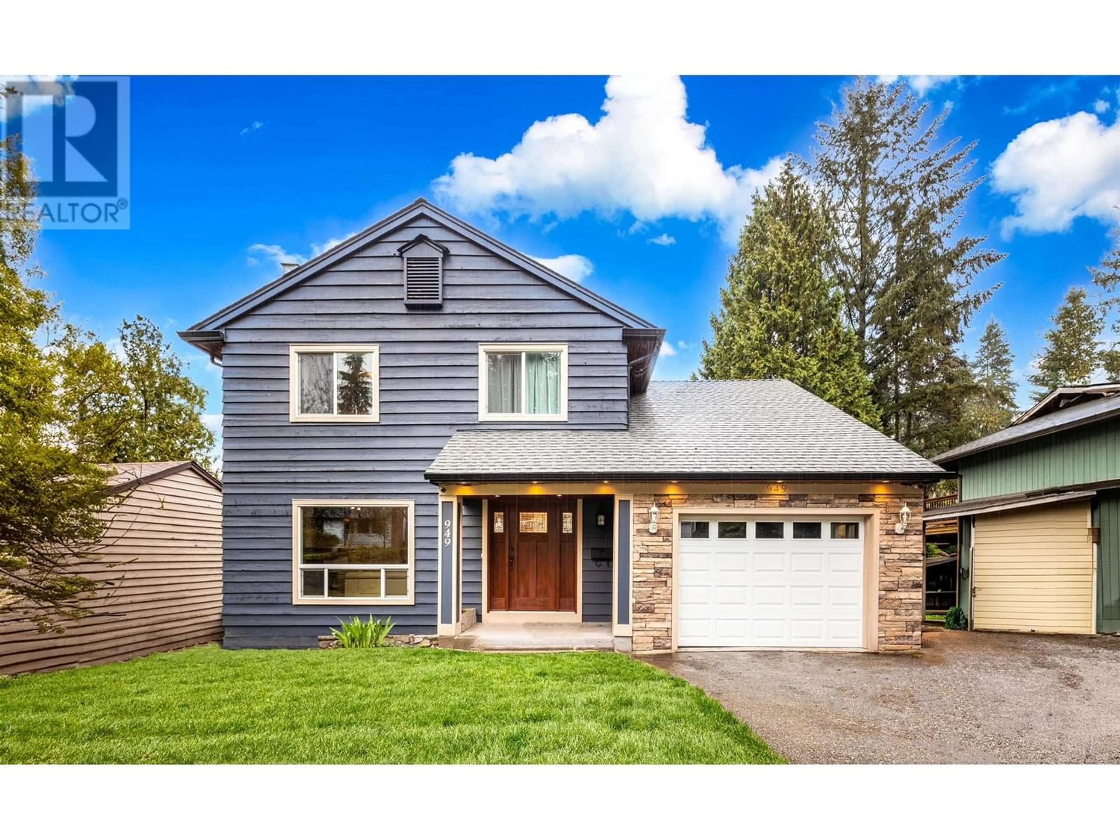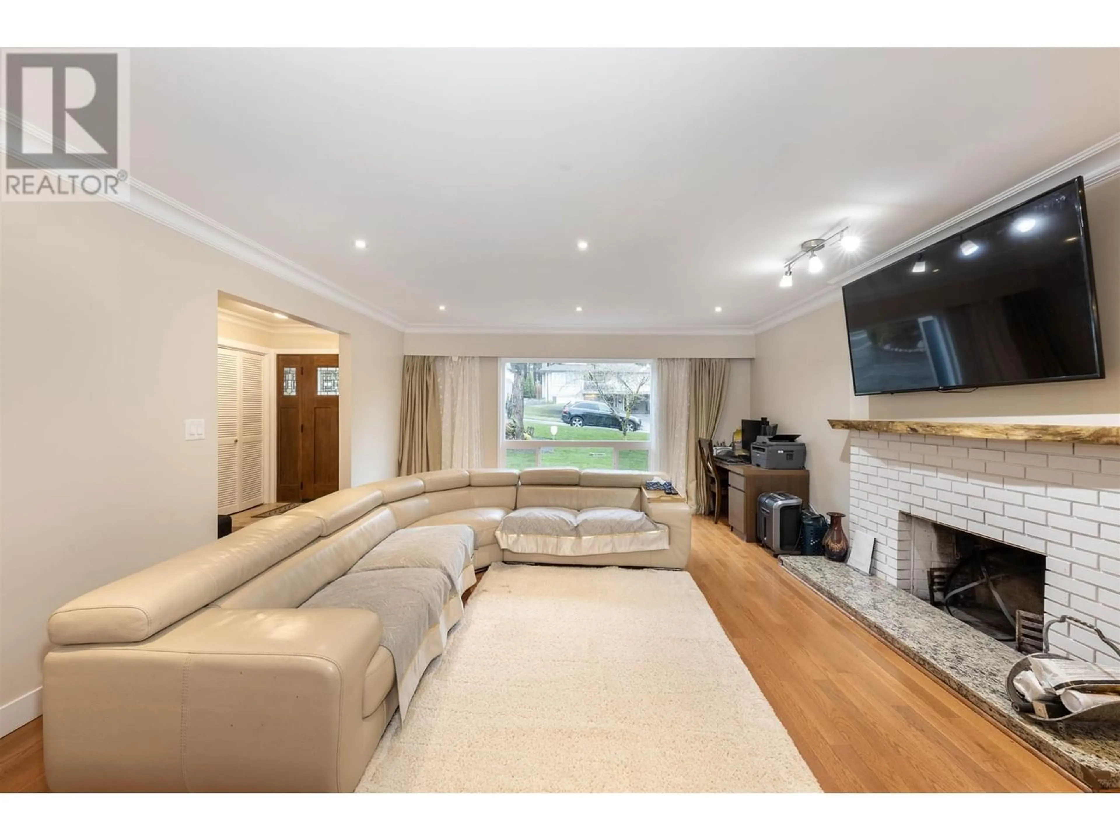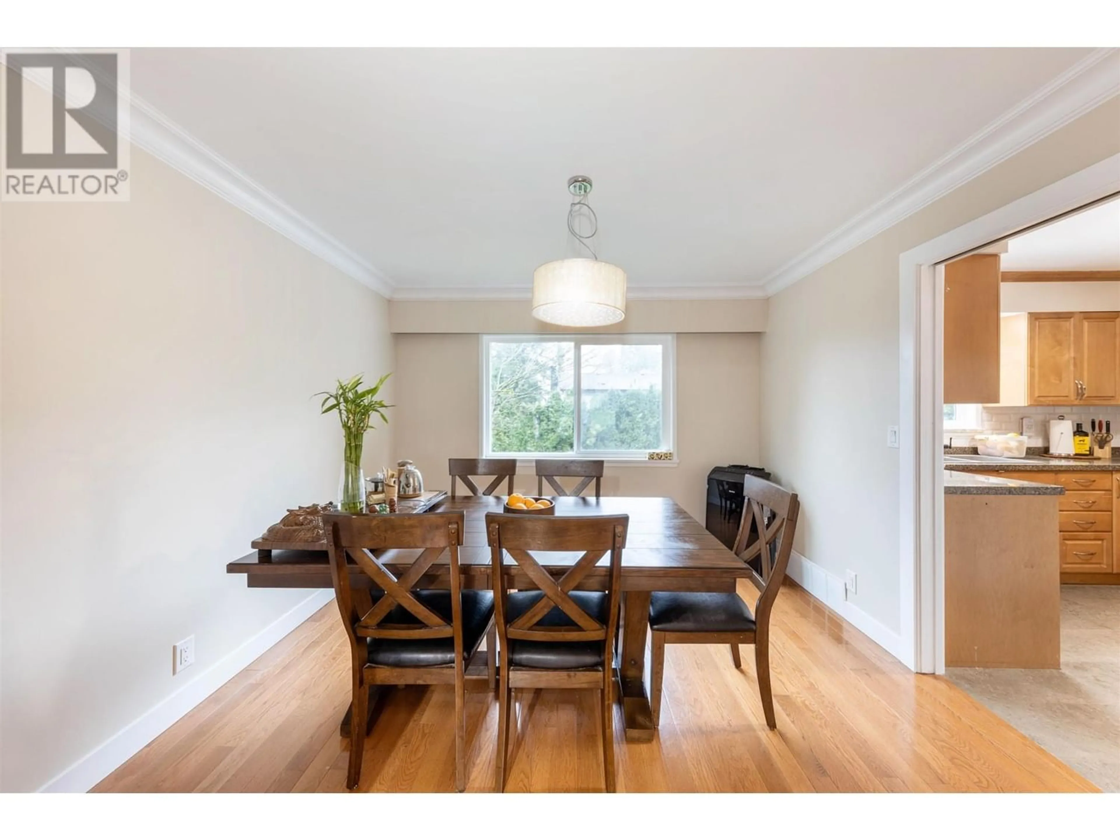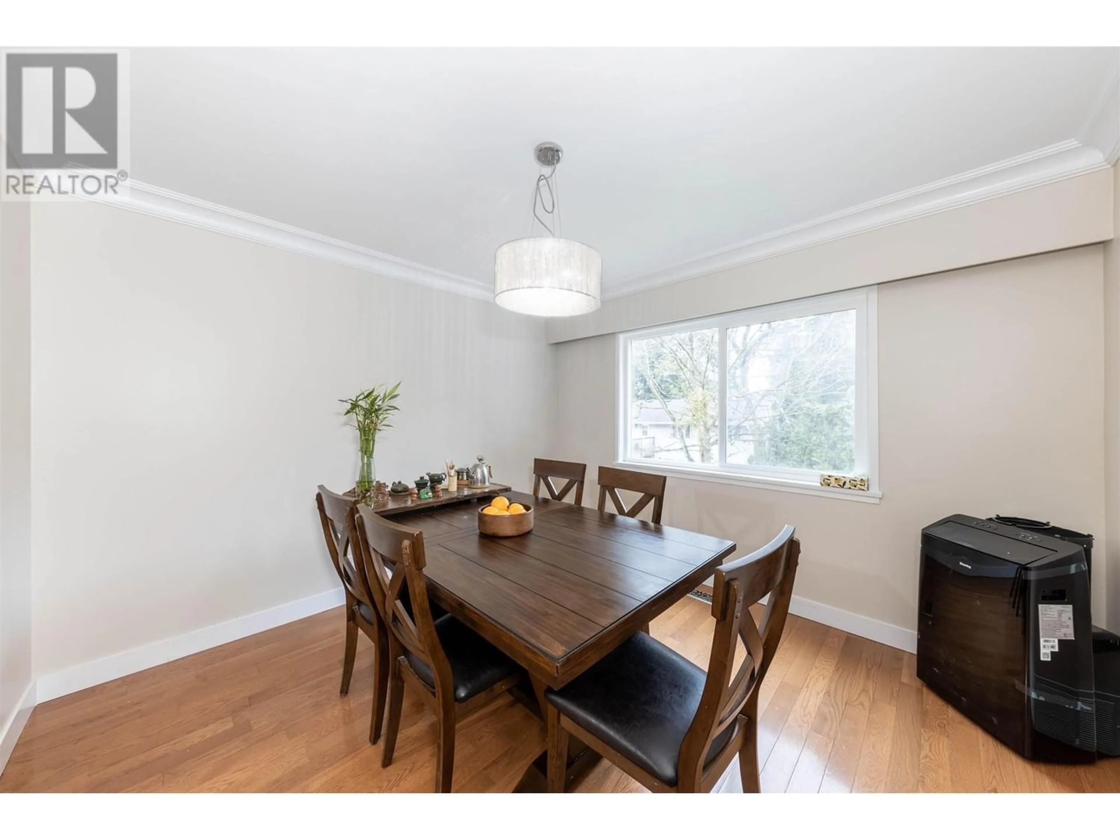949 THERMAL DRIVE, Coquitlam, British Columbia V3J6R9
Contact us about this property
Highlights
Estimated ValueThis is the price Wahi expects this property to sell for.
The calculation is powered by our Instant Home Value Estimate, which uses current market and property price trends to estimate your home’s value with a 90% accuracy rate.Not available
Price/Sqft$585/sqft
Est. Mortgage$7,086/mo
Tax Amount ()-
Days On Market224 days
Description
In the heart of Coquitlam/Chineside neighborhood, this 5 bed 3.5 bath home is situated on a spacious 7,370 sqft rectangular lot, offers hardwood floors, granite counter tops, crown molding, and a large patio in the backyard, overlooking beautiful mountain views. Also includes a 1-bedroom basement suite with separate walkout entry. This family-oriented neighbourhood is near great schools; Dr. Charles Best Secondary and Baker Drive Elementary. THIS IS A MUST SEE. owner occupied only and will be vacant possession. (id:39198)
Property Details
Interior
Features
Exterior
Features
Parking
Garage spaces 3
Garage type Garage
Other parking spaces 0
Total parking spaces 3




