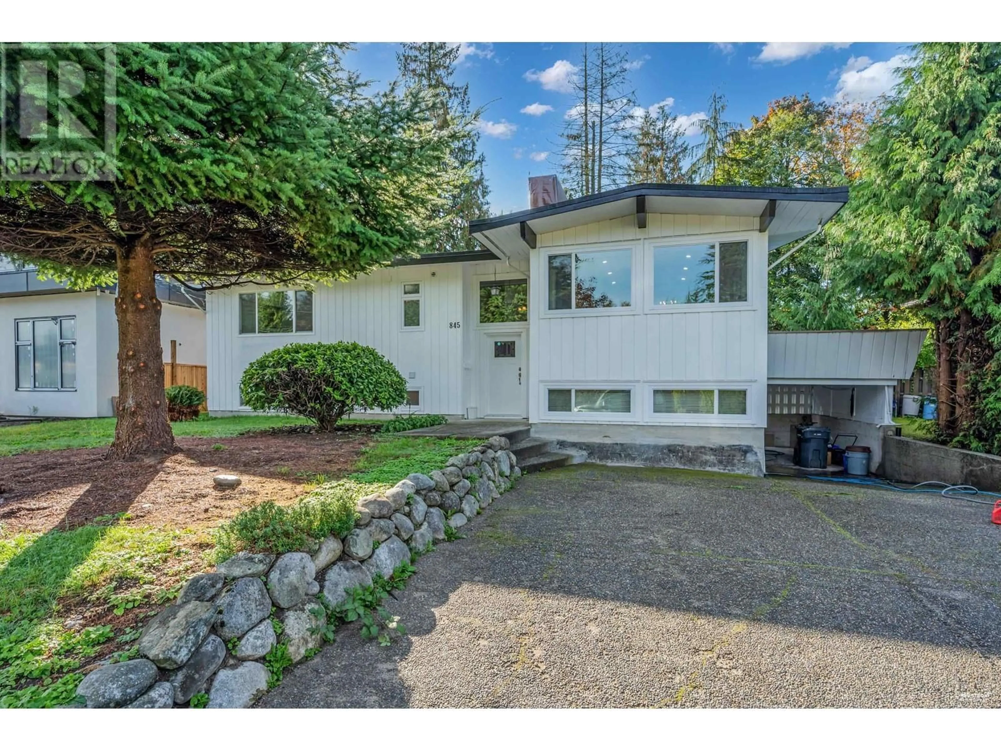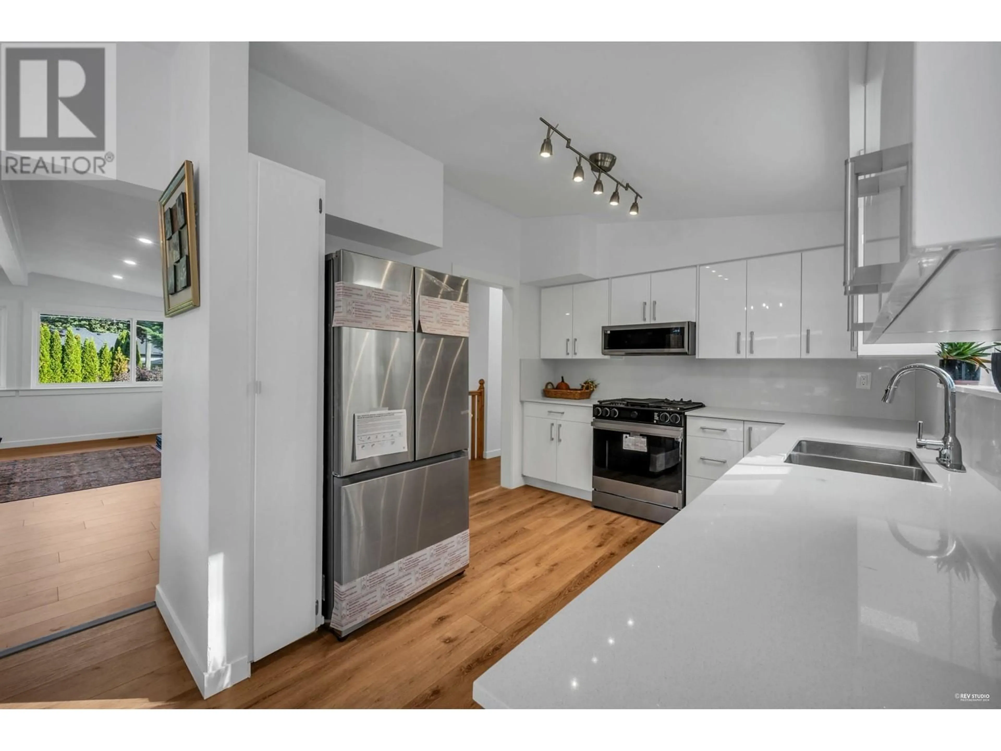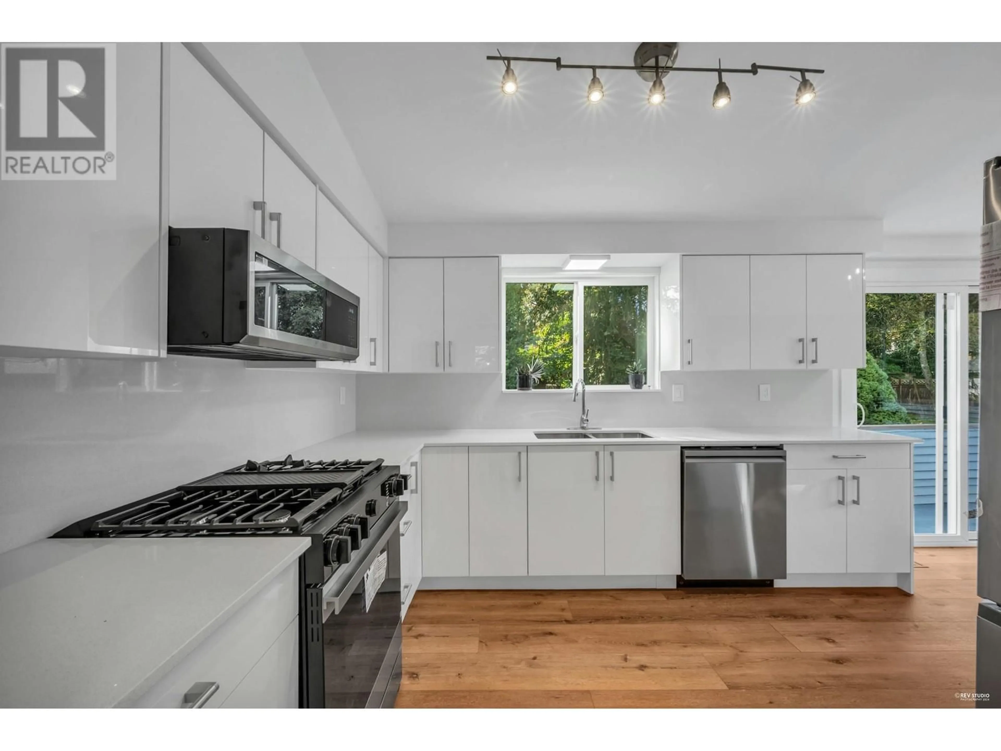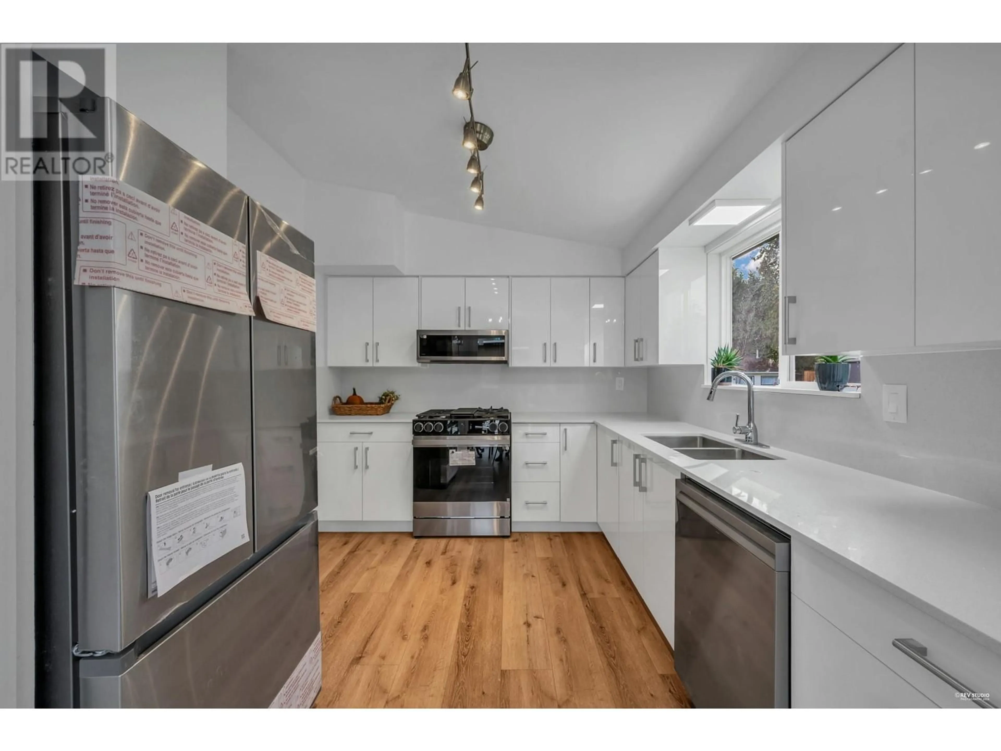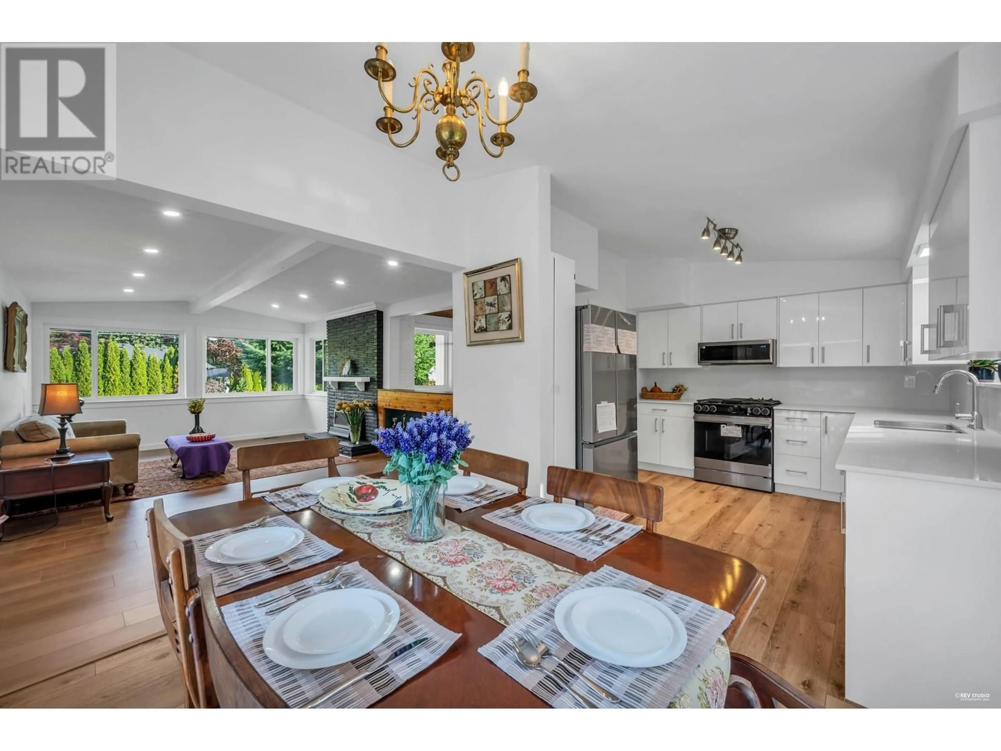845 THERMAL DRIVE, Coquitlam, British Columbia V3J6R4
Contact us about this property
Highlights
Estimated ValueThis is the price Wahi expects this property to sell for.
The calculation is powered by our Instant Home Value Estimate, which uses current market and property price trends to estimate your home’s value with a 90% accuracy rate.Not available
Price/Sqft$747/sqft
Est. Mortgage$7,726/mo
Tax Amount ()-
Days On Market6 days
Description
HUGE LOT 11,338 SqFt 68x166 rarely find at this price. 2 Levels House with bsmt suite, 6 bedrooms, 3 full baths over 2400sf. Upstairs unit had been fully renovated with new kitchen, new bathrooms, new flooring, new painting & lighting, new doors, new s/s appliances. New windows for the whole house, Hot water tank & furnace only 3 years old. Large patio off dinning room and a fully fence private backyard. Walking distance to Dr. Charles Best High school & Hillcrest Middle School, 1 bus to Burquitlam station, short drive to Lougheed hwy & Hwy 1. Great opportunity for a single detached house with big lot for living and holding with rental incomes until you build a New house or wait for future development. Open House Sat/Sun December 14/15 from 2-4PM. (id:39198)
Property Details
Interior
Features
Exterior
Parking
Garage spaces 4
Garage type Carport
Other parking spaces 0
Total parking spaces 4

