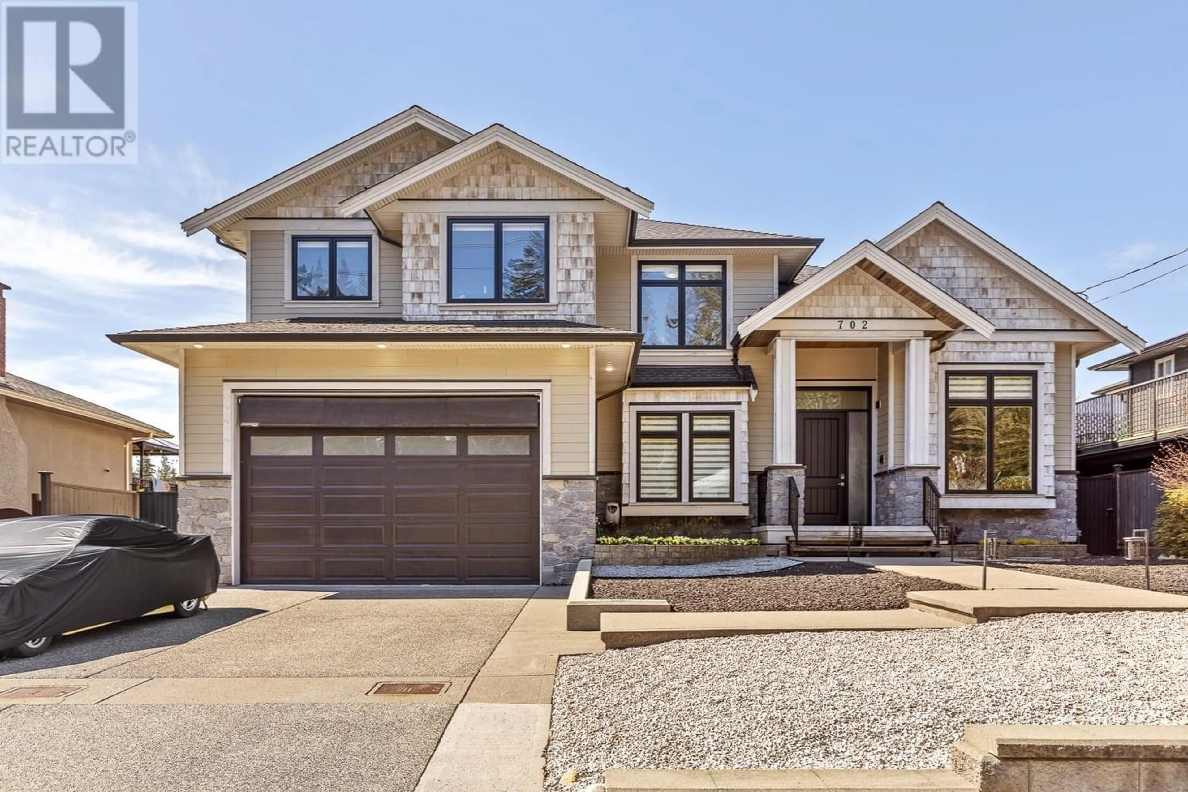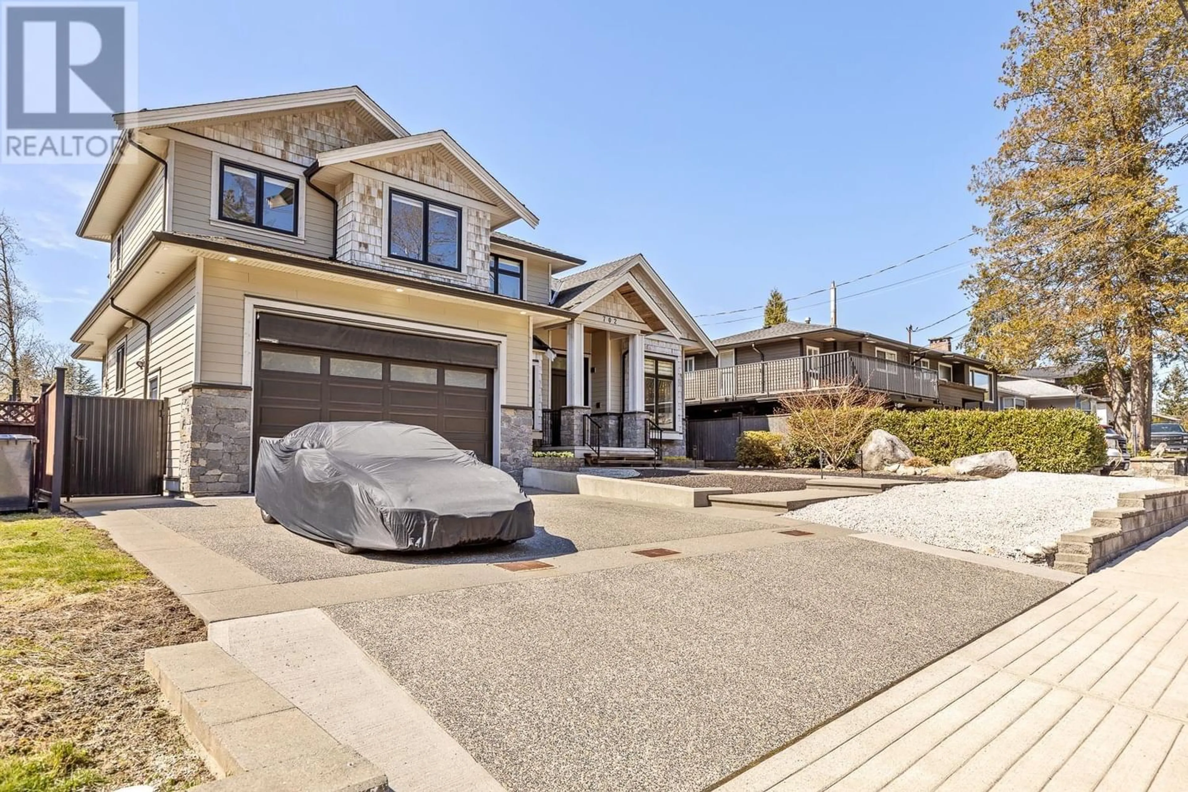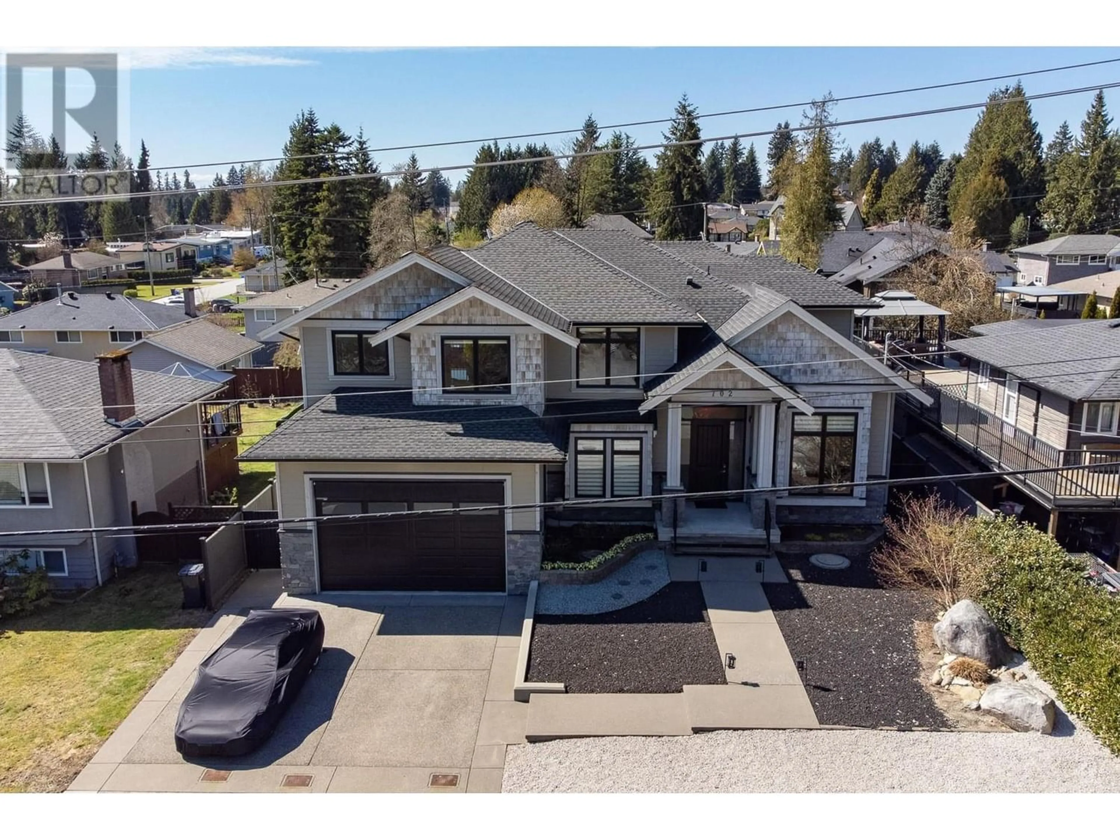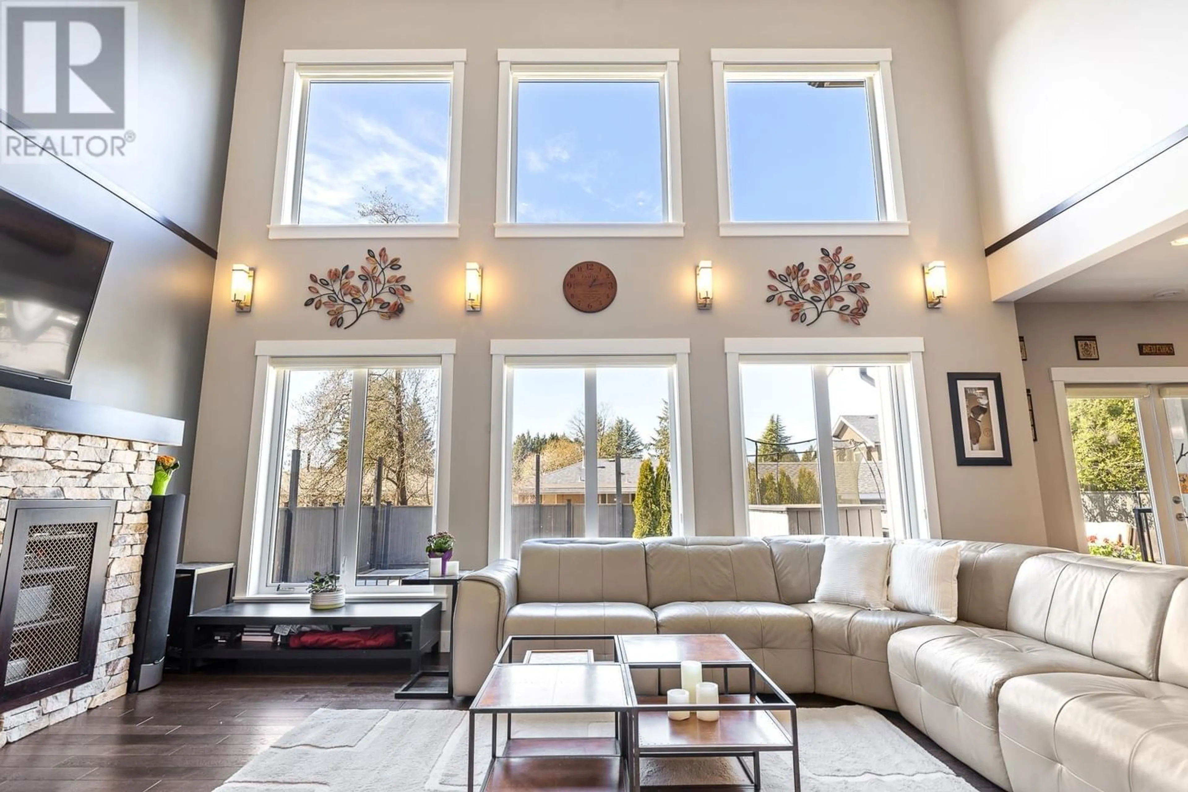702 WILMOT STREET, Coquitlam, British Columbia V3J6P4
Contact us about this property
Highlights
Estimated ValueThis is the price Wahi expects this property to sell for.
The calculation is powered by our Instant Home Value Estimate, which uses current market and property price trends to estimate your home’s value with a 90% accuracy rate.Not available
Price/Sqft$599/sqft
Est. Mortgage$11,593/mo
Tax Amount ()-
Days On Market251 days
Description
Beautiful family home adjacent to Mundy Park. Spacious custom-built open concept with 4,502 SqFt. Sophisticated kitchen with H/E Jenn Air appliances, granite counter tops, wet bar & 14' pantry. Family Room featuring 20' ceilings & ample natural light from numerous windows, high quality Birch hardwood flooring. Upstairs 4 large BR, 2 with ensuites and luxurious bathrooms with wood cabinets/granite counter tops. BONUS - 2BR suite + 1 BR both with separate entrances. Heat pump/AC, tankless hot water, wired for CCTV security cameras. Professionally landscaped yards, double garage with 10' garage door, boat parking & sports court. Situated minutes from shopping/schools & Sports/ Leisure Complex. Luxurious living & comfort with endless possibilities for family life. Must-see property! (id:39198)
Property Details
Interior
Features
Exterior
Parking
Garage spaces 4
Garage type Garage
Other parking spaces 0
Total parking spaces 4




