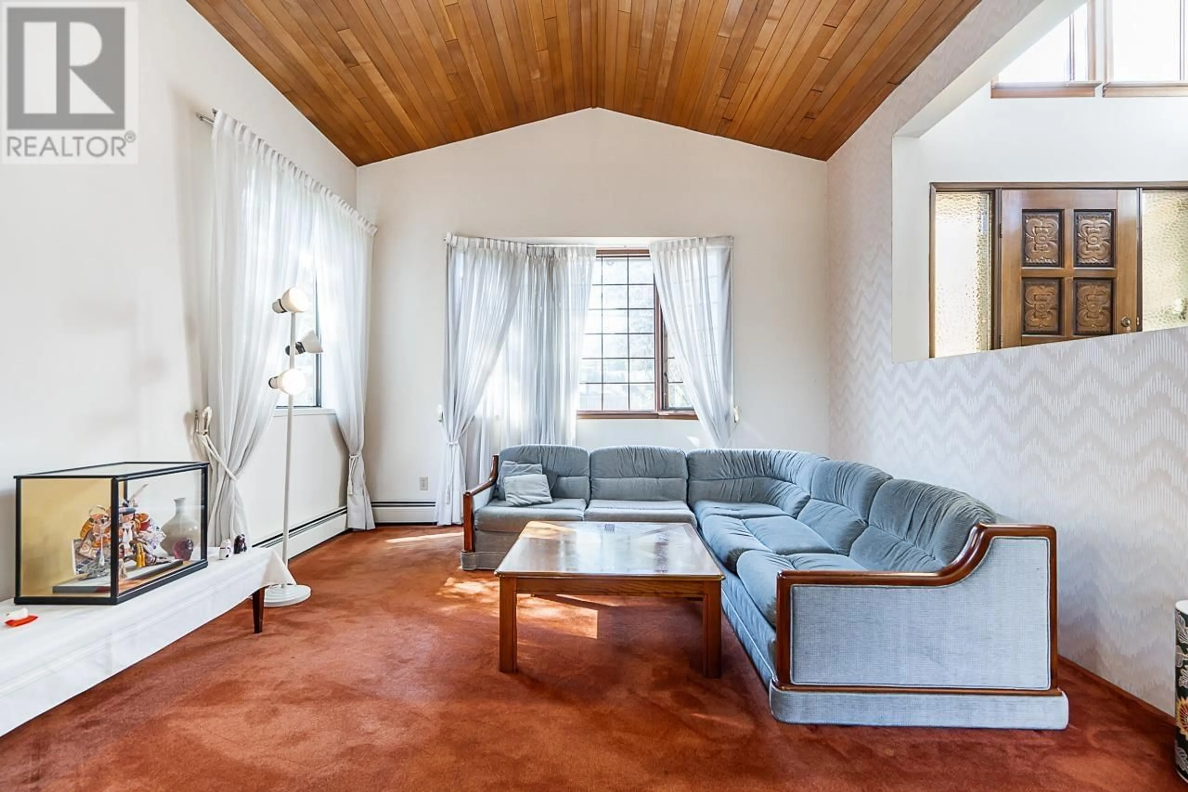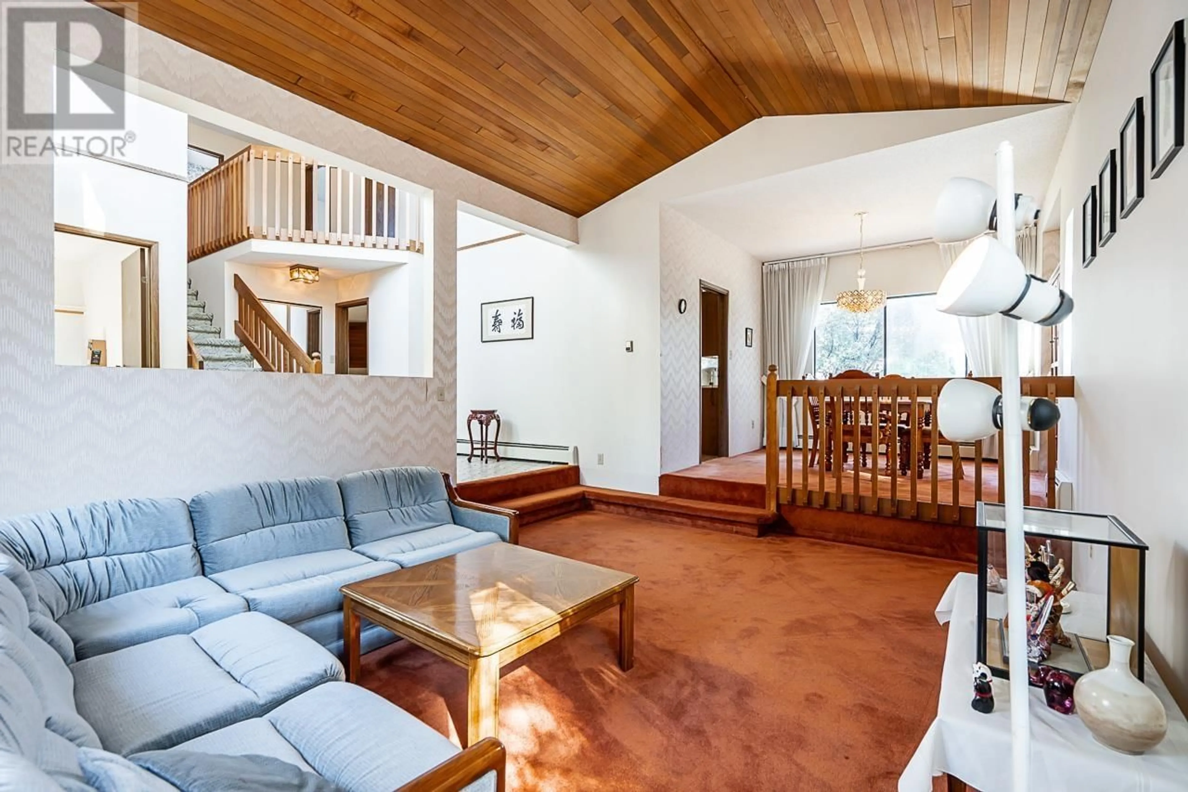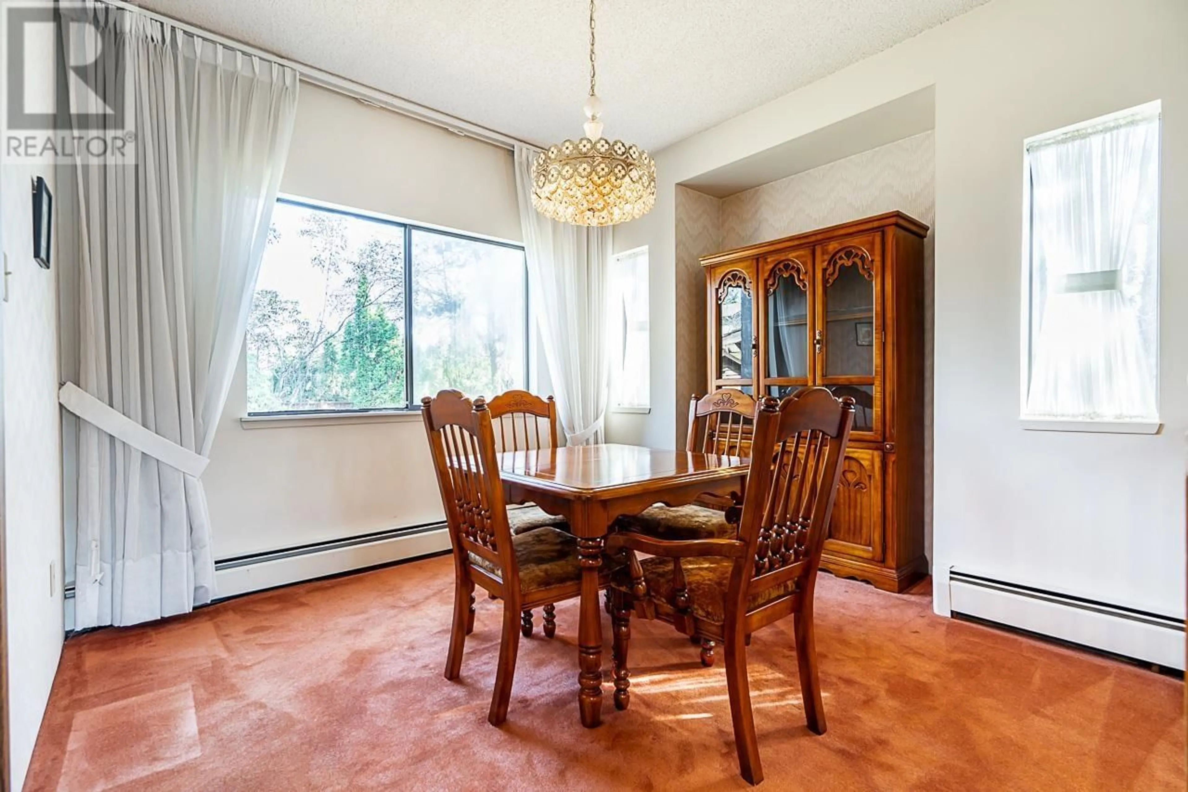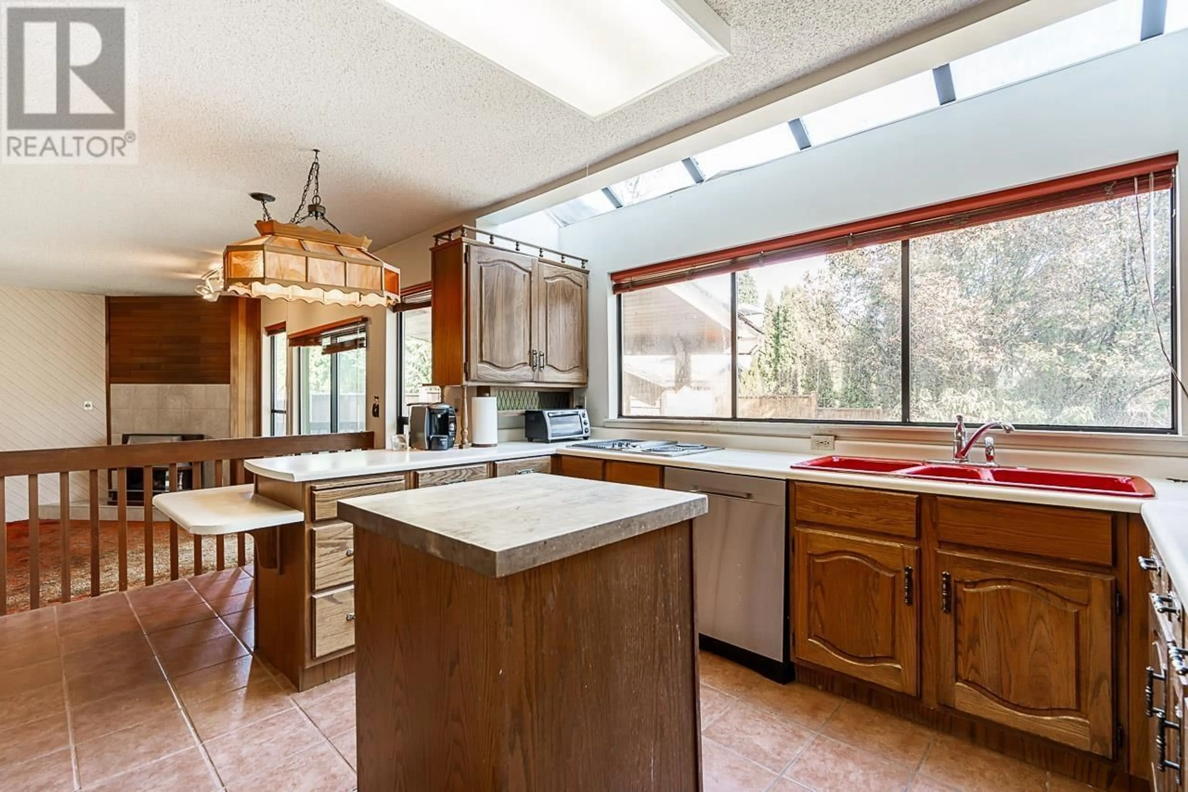665 POIRIER STREET, Coquitlam, British Columbia V3J7M5
Contact us about this property
Highlights
Estimated ValueThis is the price Wahi expects this property to sell for.
The calculation is powered by our Instant Home Value Estimate, which uses current market and property price trends to estimate your home’s value with a 90% accuracy rate.Not available
Price/Sqft$416/sqft
Est. Mortgage$7,507/mo
Tax Amount ()-
Days On Market164 days
Description
PRICE BELOW ASSESSMENT! Huge 4200sqft 7bds, 4 bath, 2 Storey w/Bsmt & Separate Entry, sitting on Almost 9000sqft Lot in a Highly Sought after neighborhood. A Block Away from the Super Popular Poirier Sports Forum & Recreation & Community Ctrs w/Tons of Indoor & Outdoor Sports Activities; Indoor Pool, Ice Skating, Gym, Track & Field, Tennis Ctr. Library, Elementary & High Schools. This Large Private Home has Many Unique & Beautiful Features & Designs You Will Not Find in Most Homes though it is in Original Condition Needing Complete Renovation. Beautiful Wood Finishing Vaulted Ceiling, Big Windows & Skylights as You Enter. Spacious in Every Room. Huge Master w/Walkin Clst & Full Ensuite & Jacuzzi + 2 Large Bds. Massive 1665sqft Bsmt has 3 Large Bds, 4pc Bath, Kitchen Without Appls, Huge Rec Rm & Sep Entry. Fully Fenced Backyd w/Massive Covered Deck w/Skylight. Extra Parking for RV or Trailer. (id:39198)
Property Details
Interior
Features
Exterior
Parking
Garage spaces 6
Garage type -
Other parking spaces 0
Total parking spaces 6




