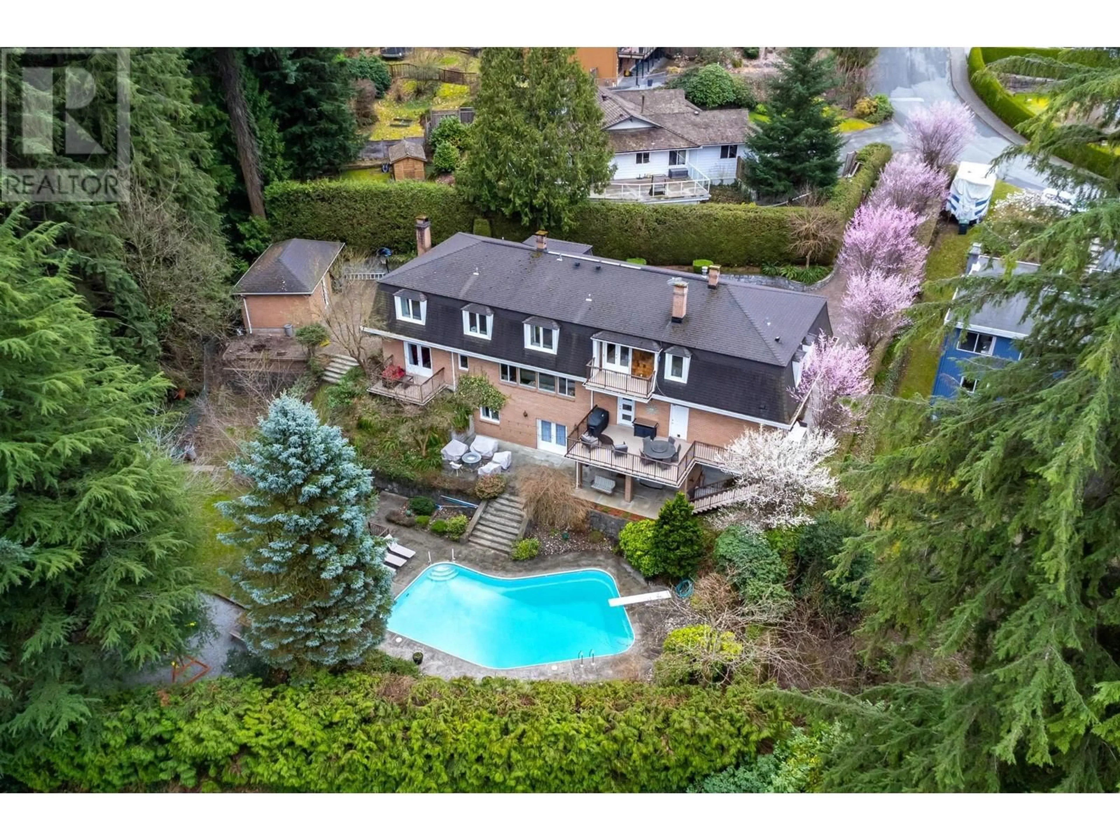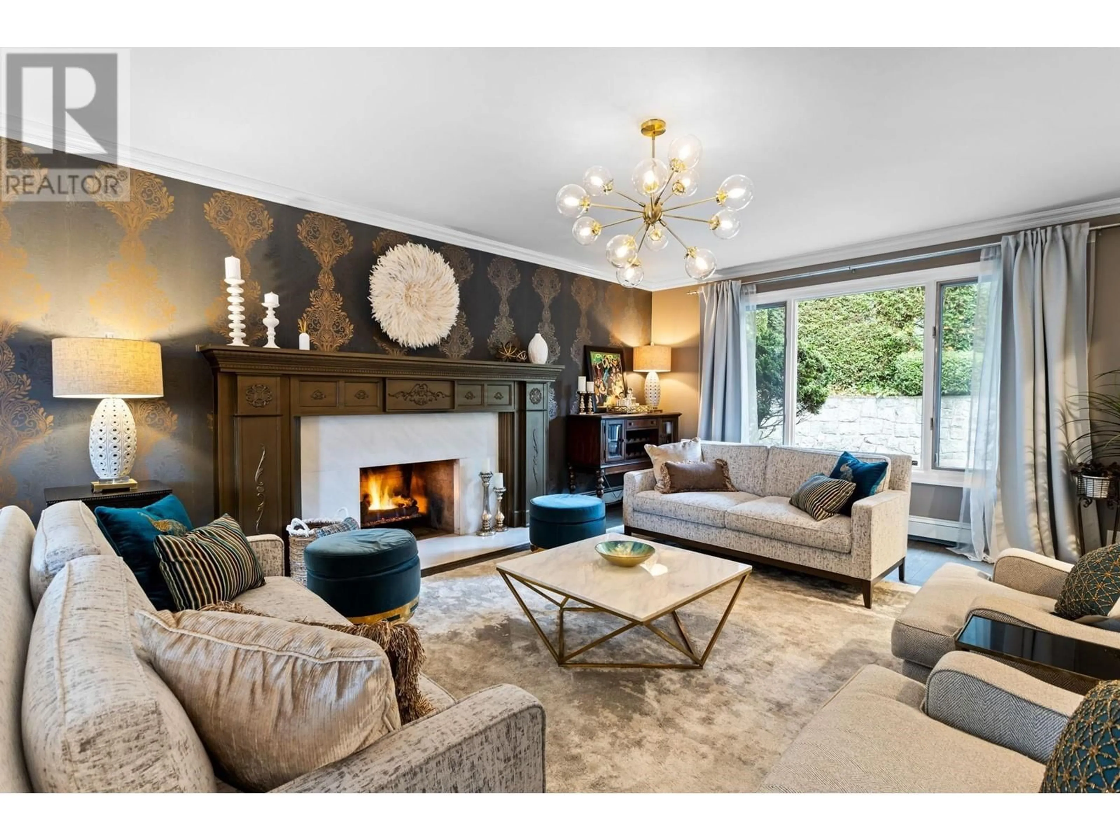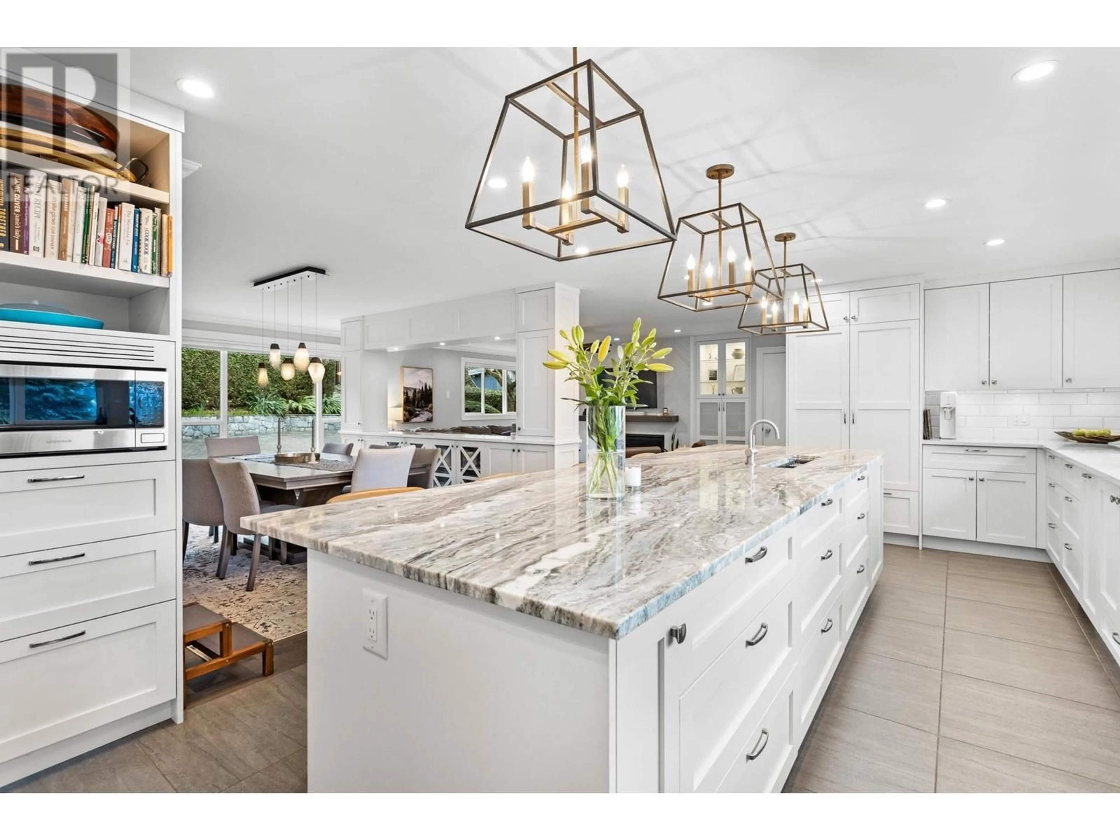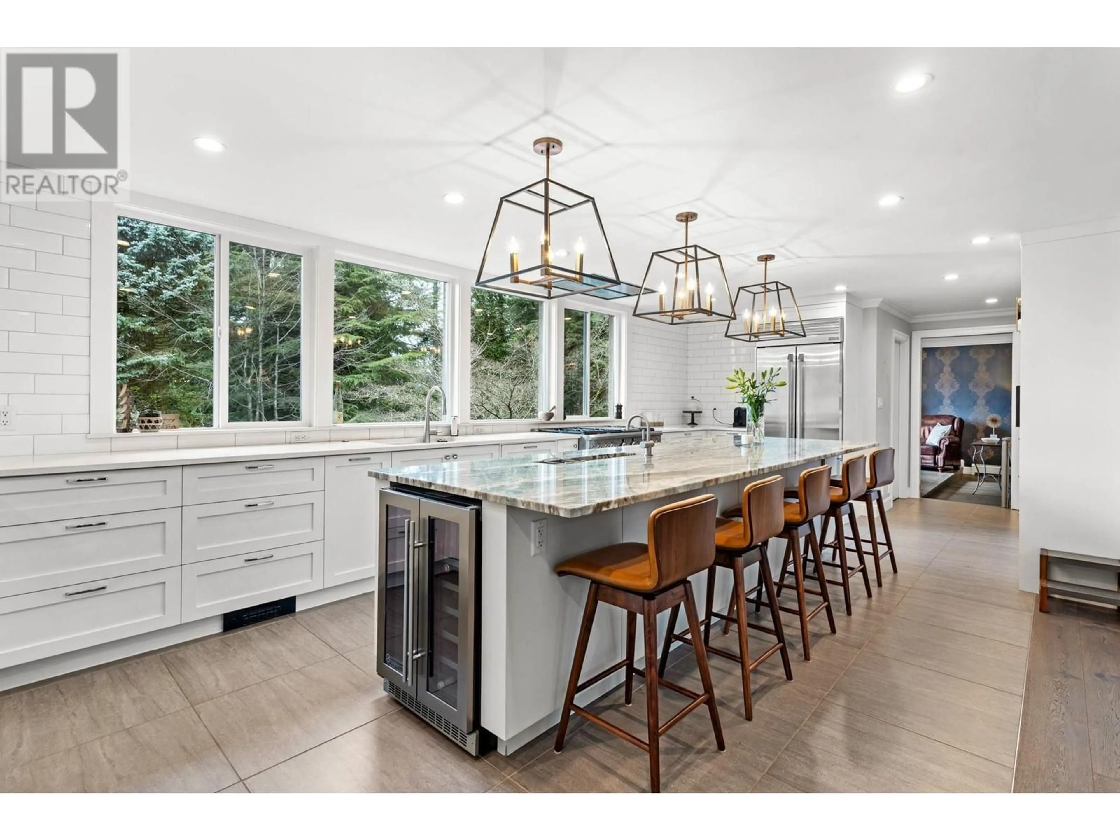2349 ONEIDA DRIVE, Coquitlam, British Columbia V3J7A7
Contact us about this property
Highlights
Estimated ValueThis is the price Wahi expects this property to sell for.
The calculation is powered by our Instant Home Value Estimate, which uses current market and property price trends to estimate your home’s value with a 90% accuracy rate.Not available
Price/Sqft$492/sqft
Est. Mortgage$13,700/mo
Tax Amount ()-
Days On Market163 days
Description
Spectacular custom built estate of over 6000 square feet and a large .4 of an acre private lot that sides onto greenbelt. This 7 bedroom and 6 bathroom quality built home has been updated to award winning standards. The entertainer's kitchen has a massive granite island and high end GE Monogram 6 burner gas stove with griddle.Stunning mtn views. Warm F/P in luxurious living room and also in spacious family room. Big bright dining room. Upstairs the primary retreat has newer ensuite, W/I closet + access to balcony./ Other 4 bedrooms are generous plus a one bedroom suite with laundry and separate entrance. Two car garage plus heated detached workshop. Outdoor pool and sunny patio to enjoy summer relaxation. Beautiful new suite in basement. Automatic gates at top of driveway. A secluded Gem. (id:39198)
Property Details
Interior
Features
Exterior
Features
Parking
Garage spaces 7
Garage type Garage
Other parking spaces 0
Total parking spaces 7




