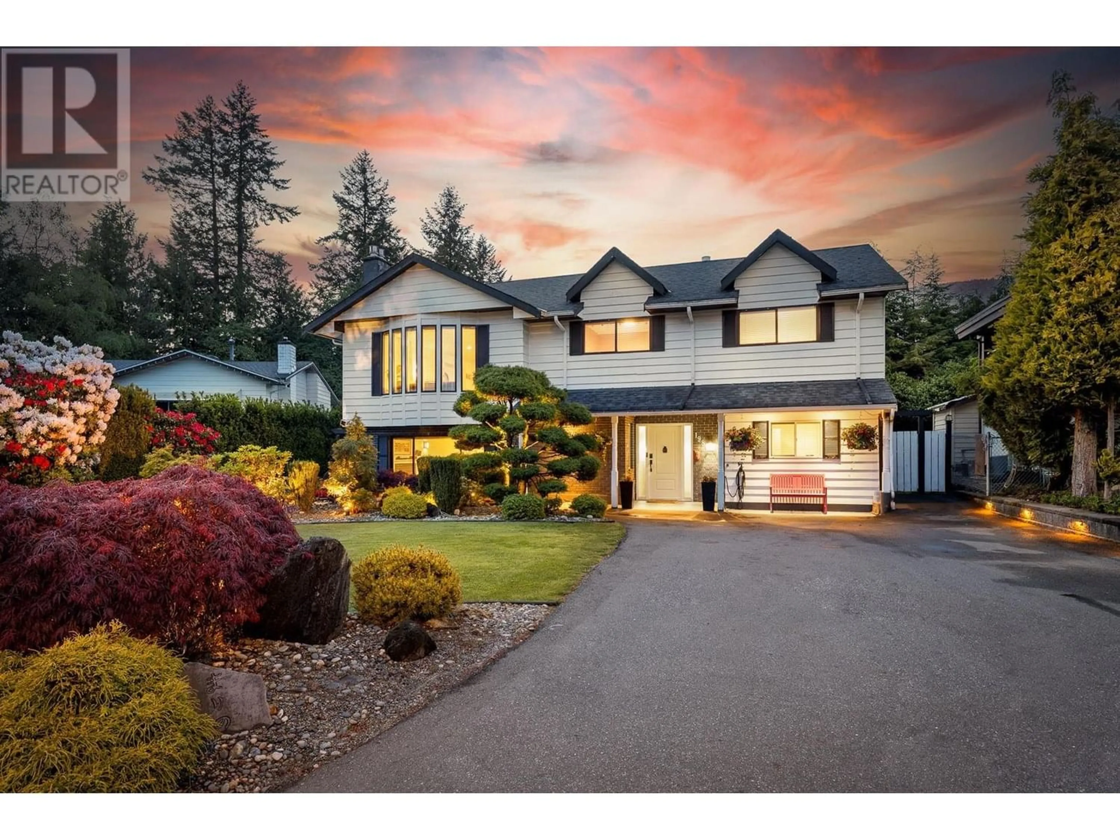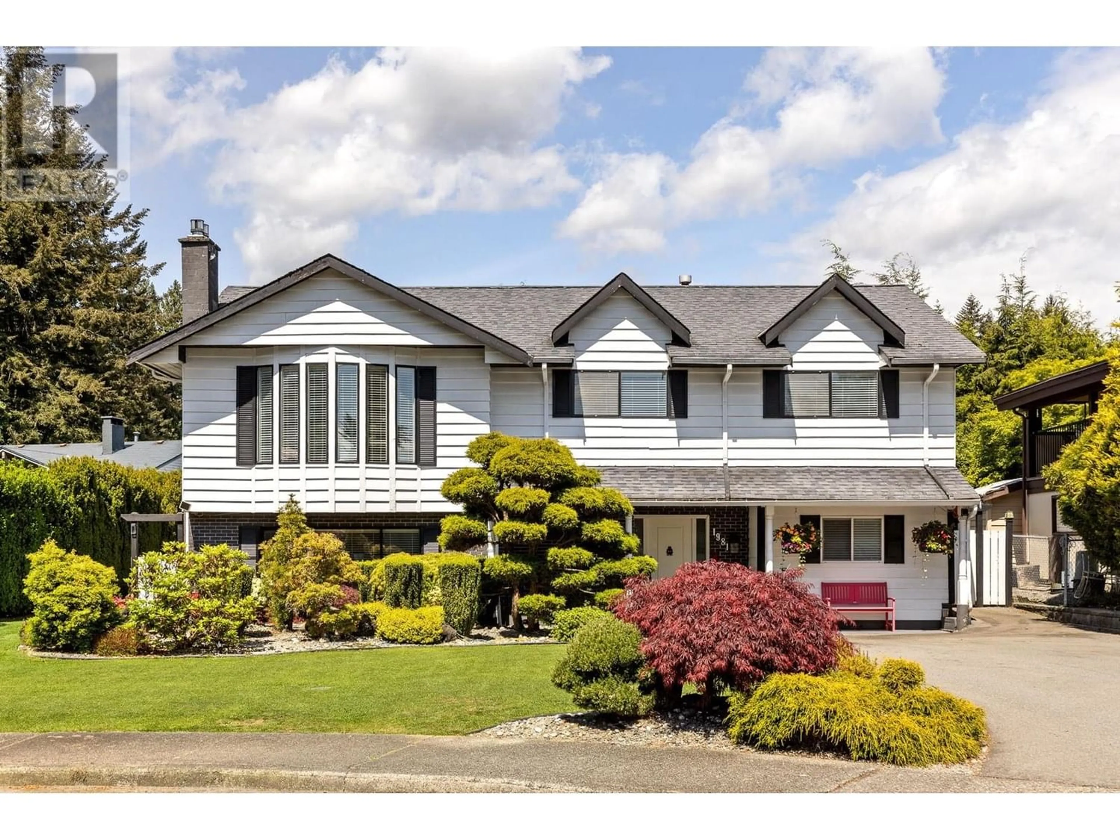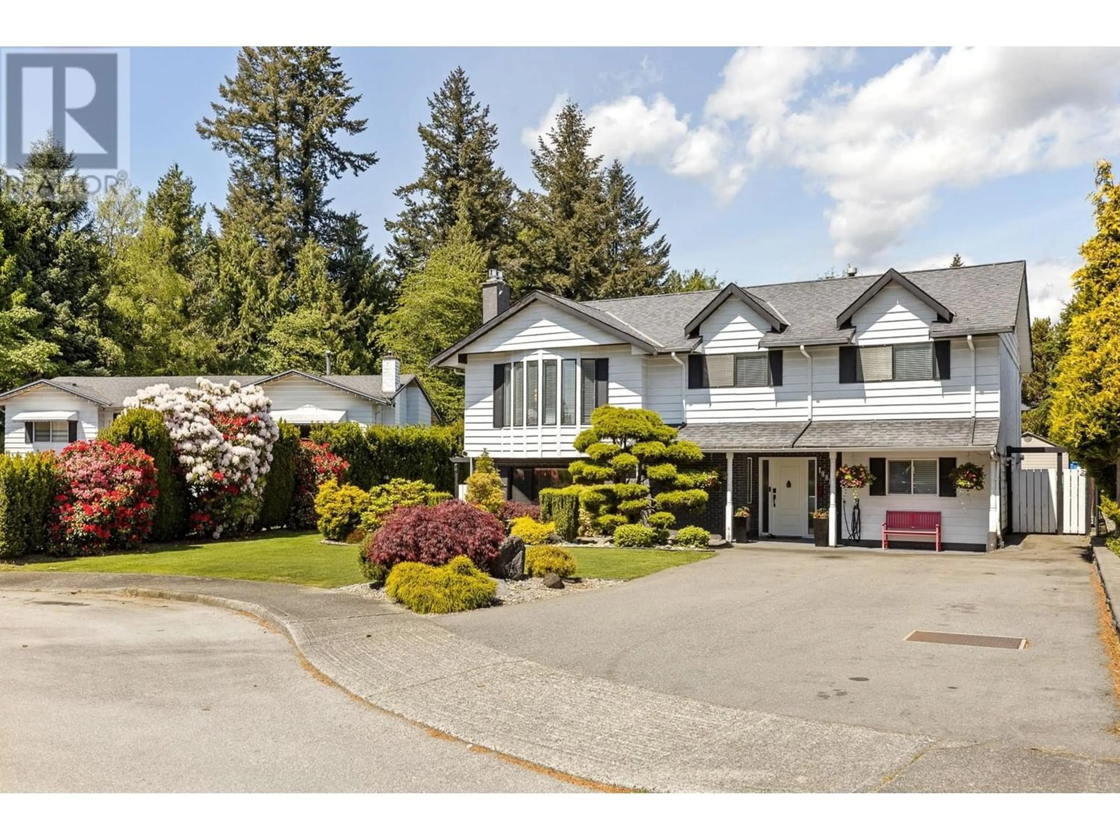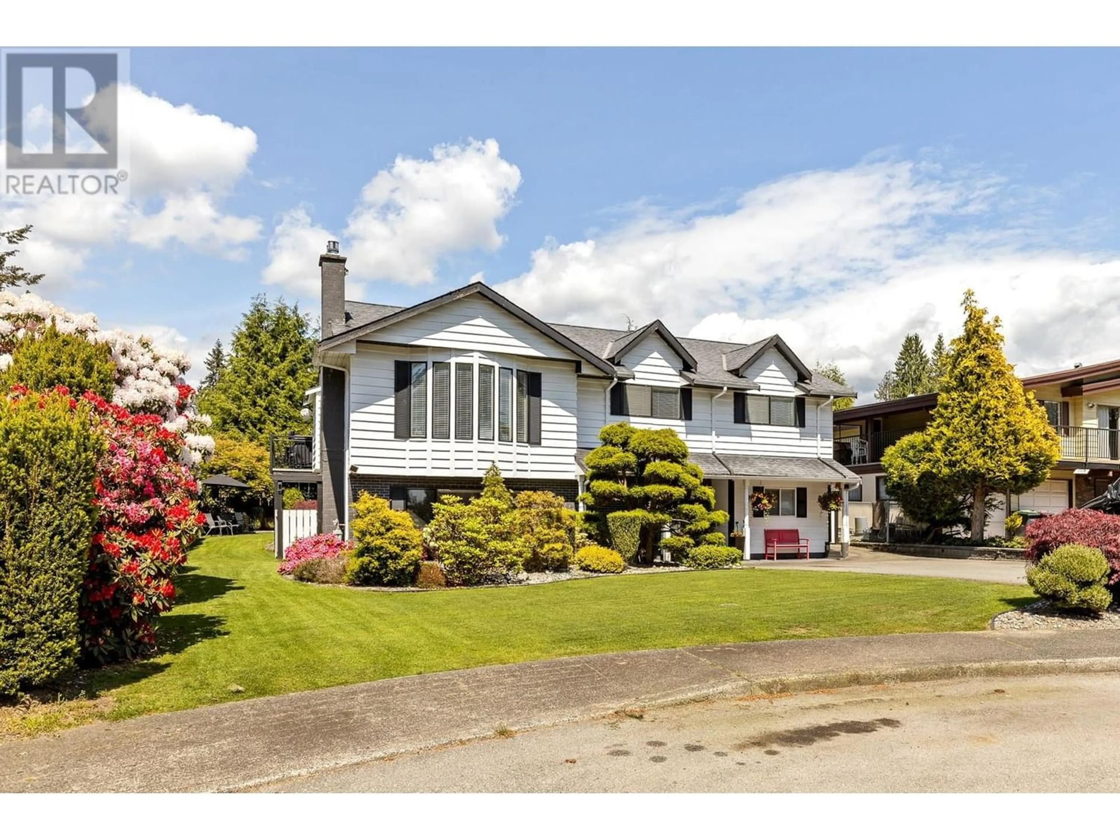1981 KING ALBERT AVENUE, Coquitlam, British Columbia V3J1Z1
Contact us about this property
Highlights
Estimated ValueThis is the price Wahi expects this property to sell for.
The calculation is powered by our Instant Home Value Estimate, which uses current market and property price trends to estimate your home’s value with a 90% accuracy rate.Not available
Price/Sqft$708/sqft
Est. Mortgage$7,945/mo
Tax Amount ()-
Days On Market205 days
Description
A beautifully maintained home, in move-in condition and ohh so clean! Located on a quiet family Cul-De-Sac in Central Coquitlam. Walk to Mundy park and schools. OPEN CONCEPT, crisp white kitchen with to-the-ceiling cabinets, center island, designer counters and back splashes with access to a 16x11 ft BBQ deck. Lovely hardwood floors, renovated main bath with dual sinks. The primary bedroom will accommodate a king bed, complete with a 2 piece bath. 2 gas fireplaces to keep you warm. The above ground basement features 2 bedrms and a family room, boast the 3rd bathroom, separate entrance. Your own private oasis , spectacular landscaping front and back and RV parking. (id:39198)
Property Details
Interior
Features
Exterior
Parking
Garage spaces 6
Garage type -
Other parking spaces 0
Total parking spaces 6




