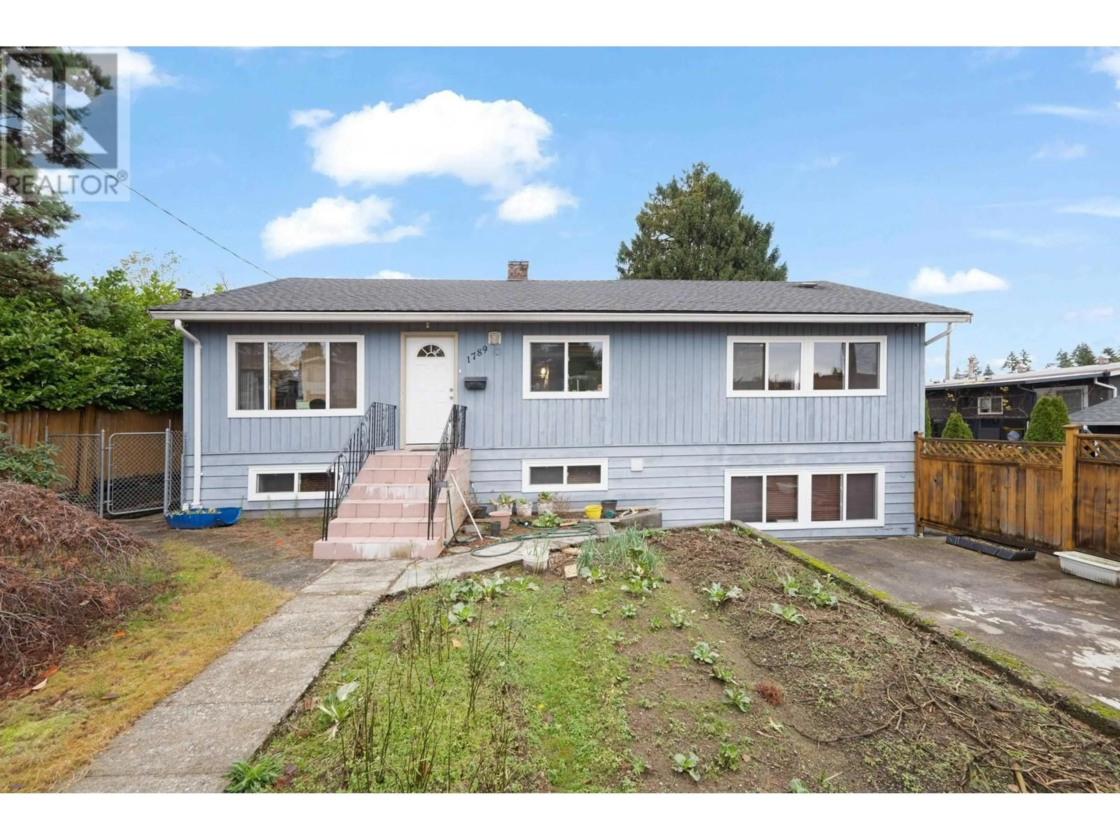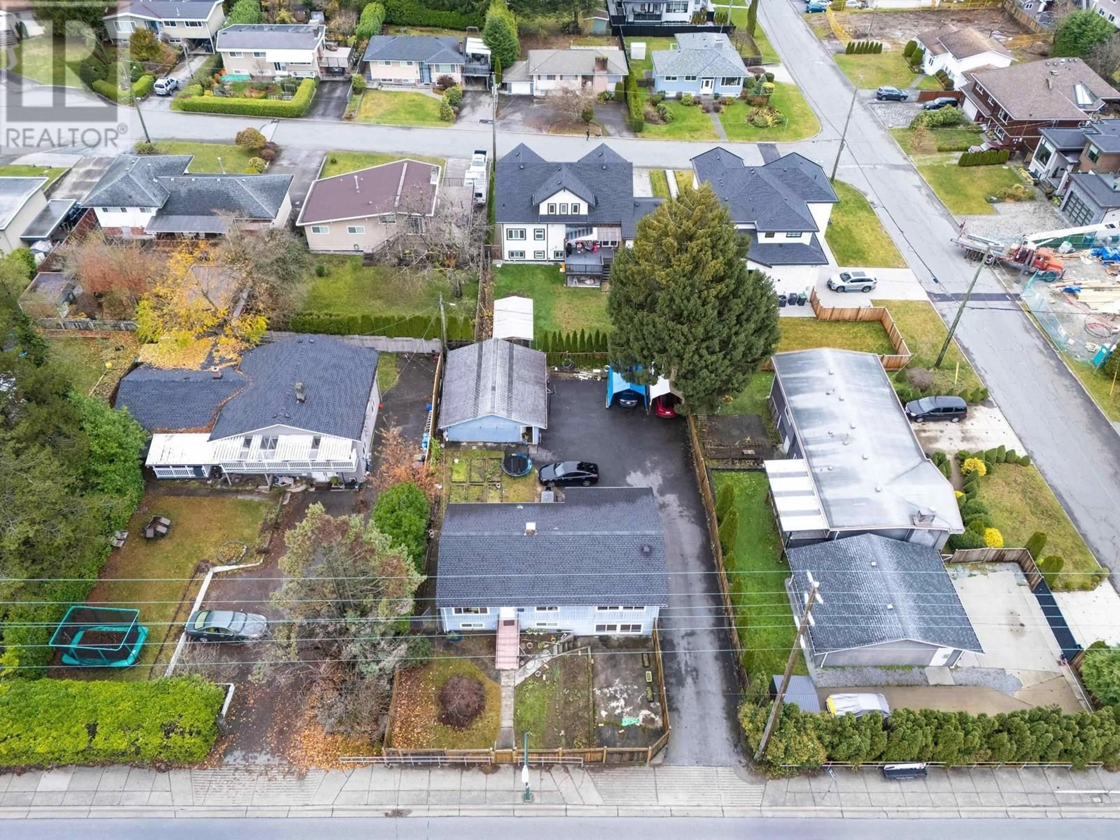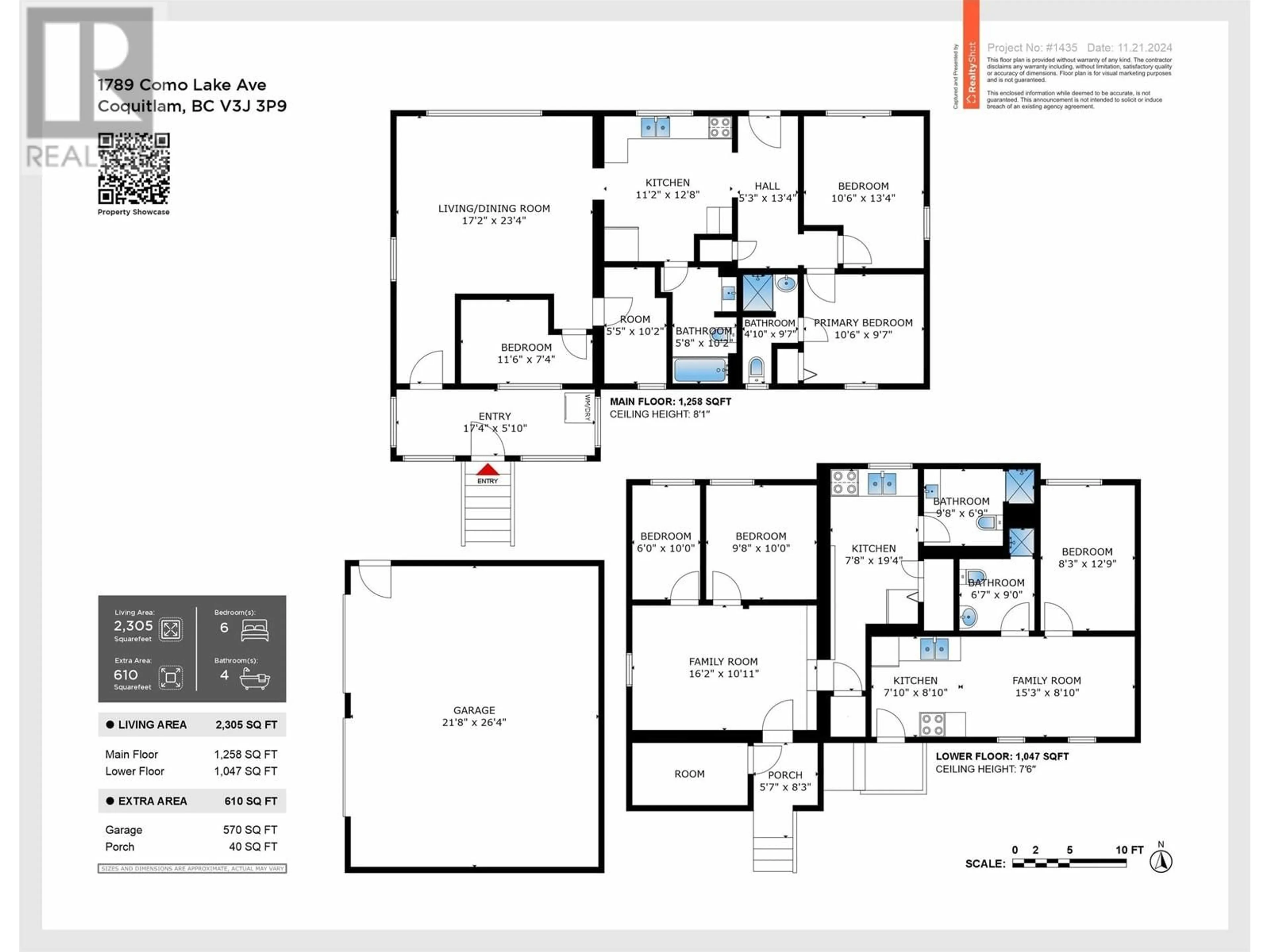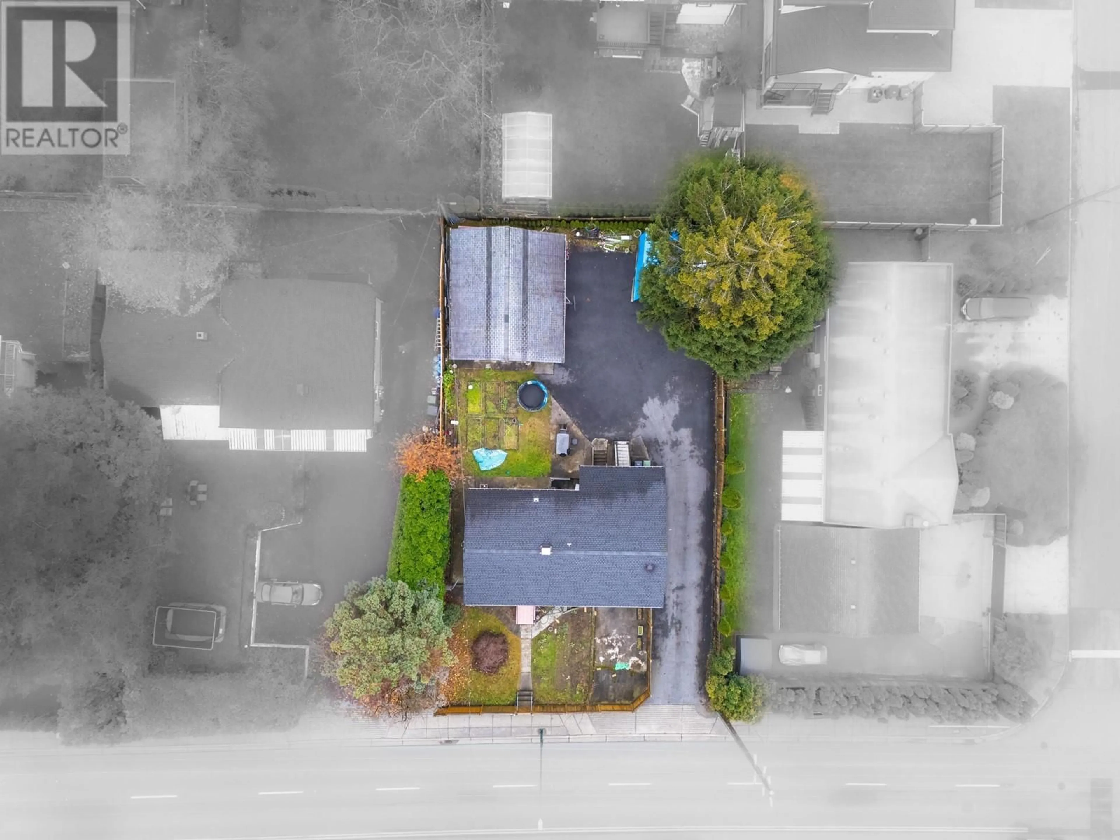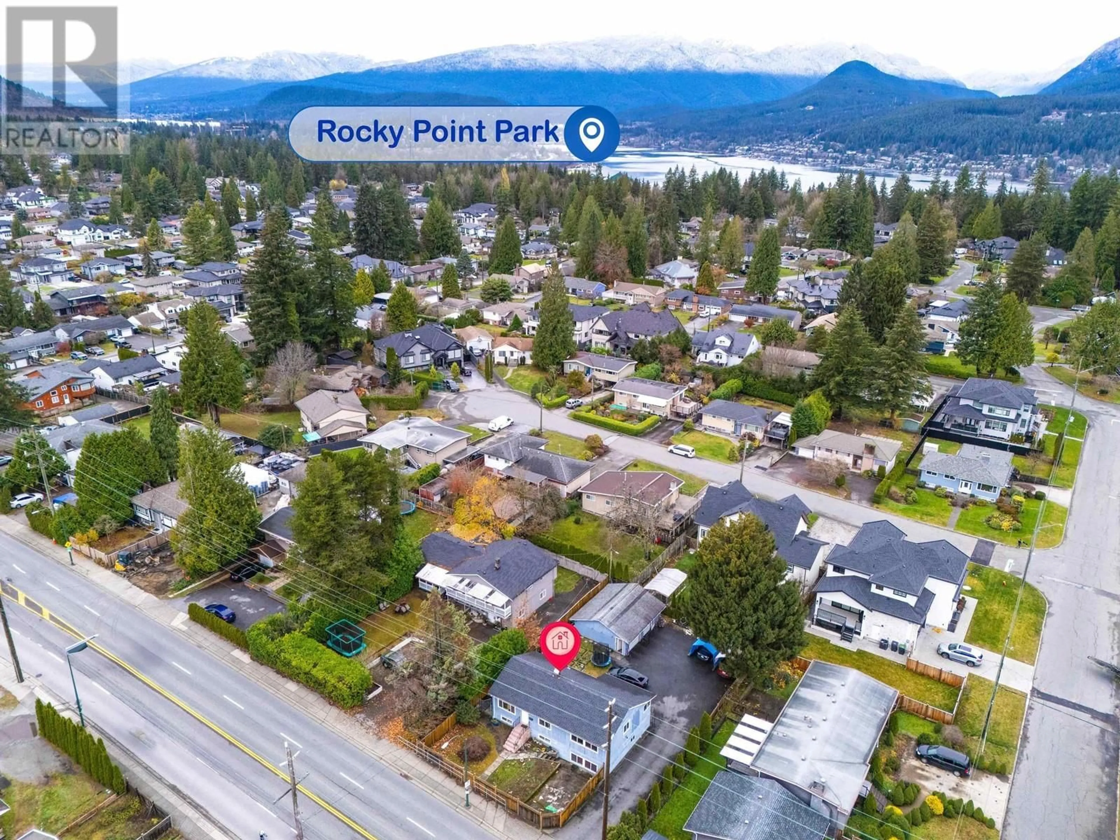1789 COMO LAKE AVENUE, Coquitlam, British Columbia V3J3P9
Contact us about this property
Highlights
Estimated ValueThis is the price Wahi expects this property to sell for.
The calculation is powered by our Instant Home Value Estimate, which uses current market and property price trends to estimate your home’s value with a 90% accuracy rate.Not available
Price/Sqft$680/sqft
Est. Mortgage$6,738/mo
Tax Amount ()-
Days On Market59 days
Description
Prime & convenient location walking distant to Como Lake Village, Poirier Sports & Leisure complex/pool, Mundy Park & Charles Best Secondary Catchment, connection to Skytrain Stn. This 6 bed & den, 4 full bath with over 2300 sf of living spaces have been well cared for with updated flooring, lights & roof. Private, fenced and paved driveway w/780 detached 2-car garage & plenty of room for boat or RV parking. Main level has 3 bedroom & den, 2 bath. 2 mortgage helper (2 bed 1 bath & 1 bed 1 bath). This property is 71 ft wide on big 8,520 sf lot is ideal opportunity for future development (4-6 units) with increased density thru recent OCP amendments. (id:39198)
Property Details
Interior
Features
Exterior
Parking
Garage spaces 8
Garage type -
Other parking spaces 0
Total parking spaces 8
Property History
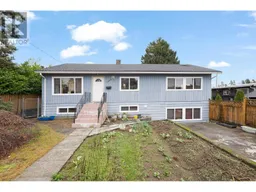 16
16
