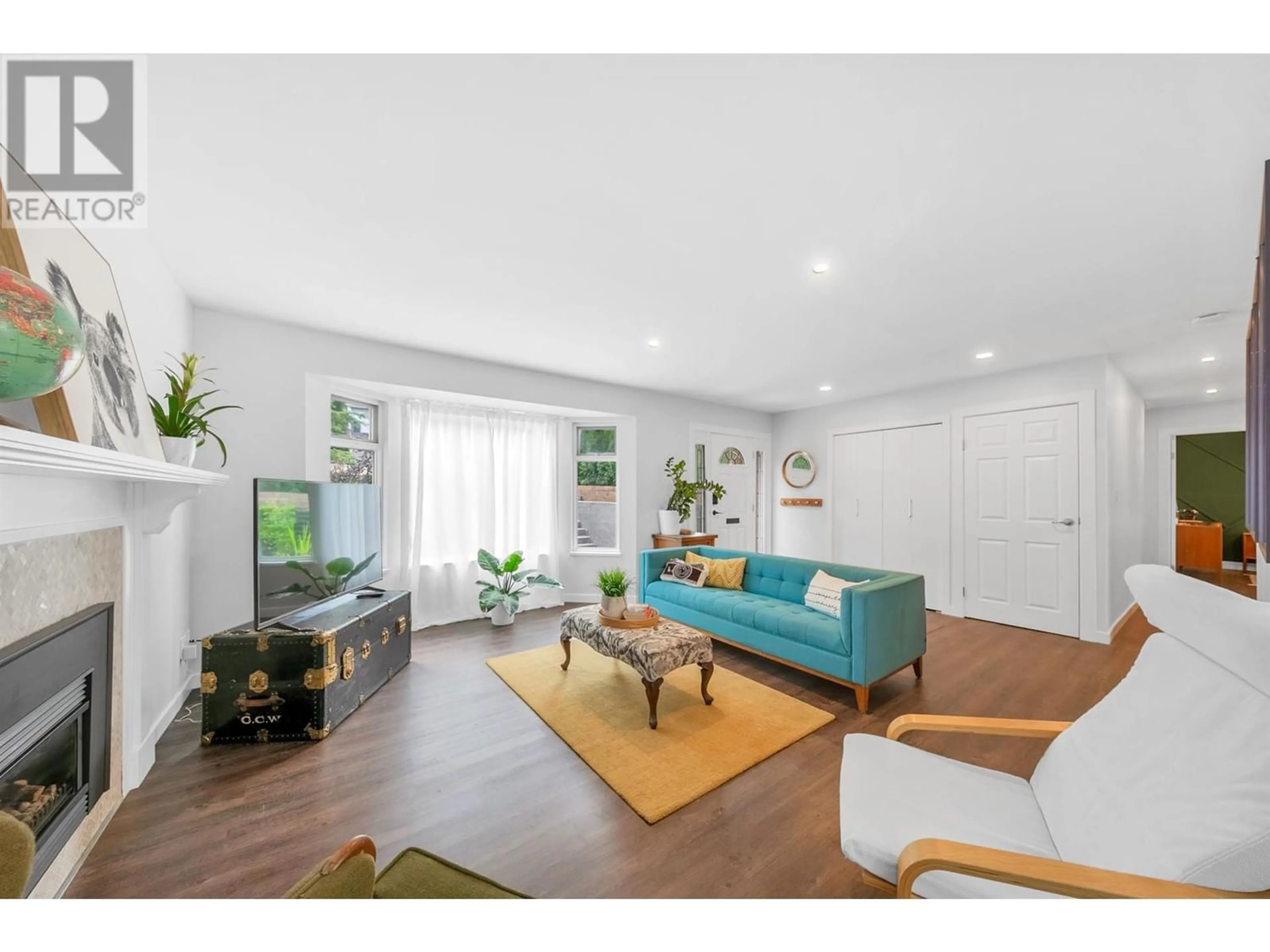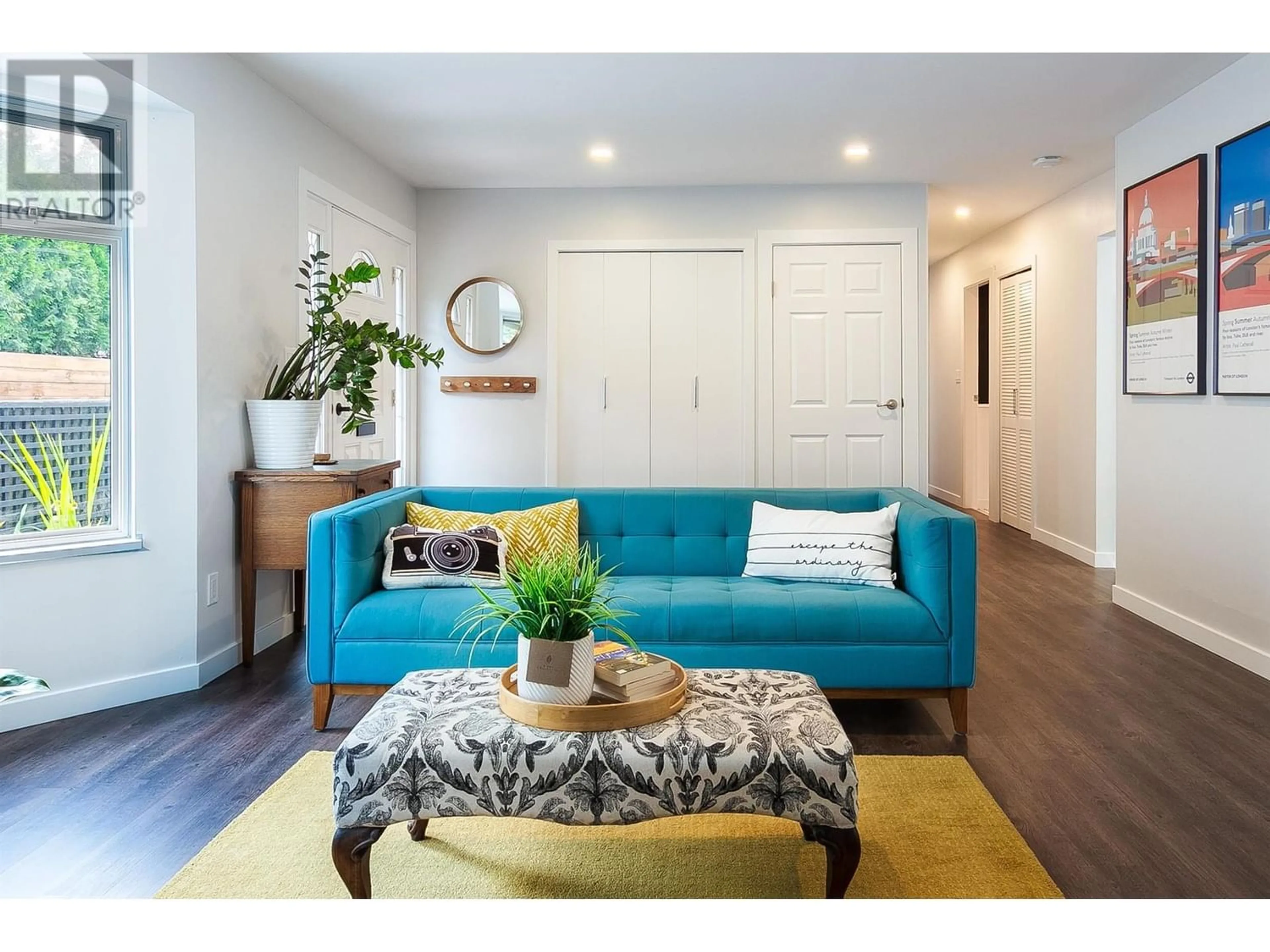1041 BUOY DRIVE, Coquitlam, British Columbia V3H3M3
Contact us about this property
Highlights
Estimated ValueThis is the price Wahi expects this property to sell for.
The calculation is powered by our Instant Home Value Estimate, which uses current market and property price trends to estimate your home’s value with a 90% accuracy rate.Not available
Price/Sqft$678/sqft
Est. Mortgage$6,442/mo
Tax Amount ()-
Days On Market312 days
Description
Beautifully designed 5 bedroom rancher with a basement with 3 separate living quarters in Ranch Park! Upstairs, you will find 3 bedrooms, 1.5 bathrooms, laundry and an adorable kitchen and dining space. Enjoy the great views looking towards the mountains and Suterbrook Village from the huge new deck. Downstairs you will find 2 separate living areas that can also be joined together as a 2 bedroom living space. This space is ideal for inlaws, or if you have 2 adult children who need their own separate living space! Flat, grassy yard with extended decking is perfect for family fun! Beautifully designed lounging space in front and side yards. Shed storage for all of your gear. Walking distance to the Skytrain and Suterbrook Village. The floorplan of this home has so many options! Perfect for upsizers, downsizers and investors alike! Open House Sunday January 14th, 2024 2-4 (id:39198)
Property Details
Interior
Features
Exterior
Parking
Garage spaces 4
Garage type RV
Other parking spaces 0
Total parking spaces 4
Property History
 31
31 31
31 31
31


