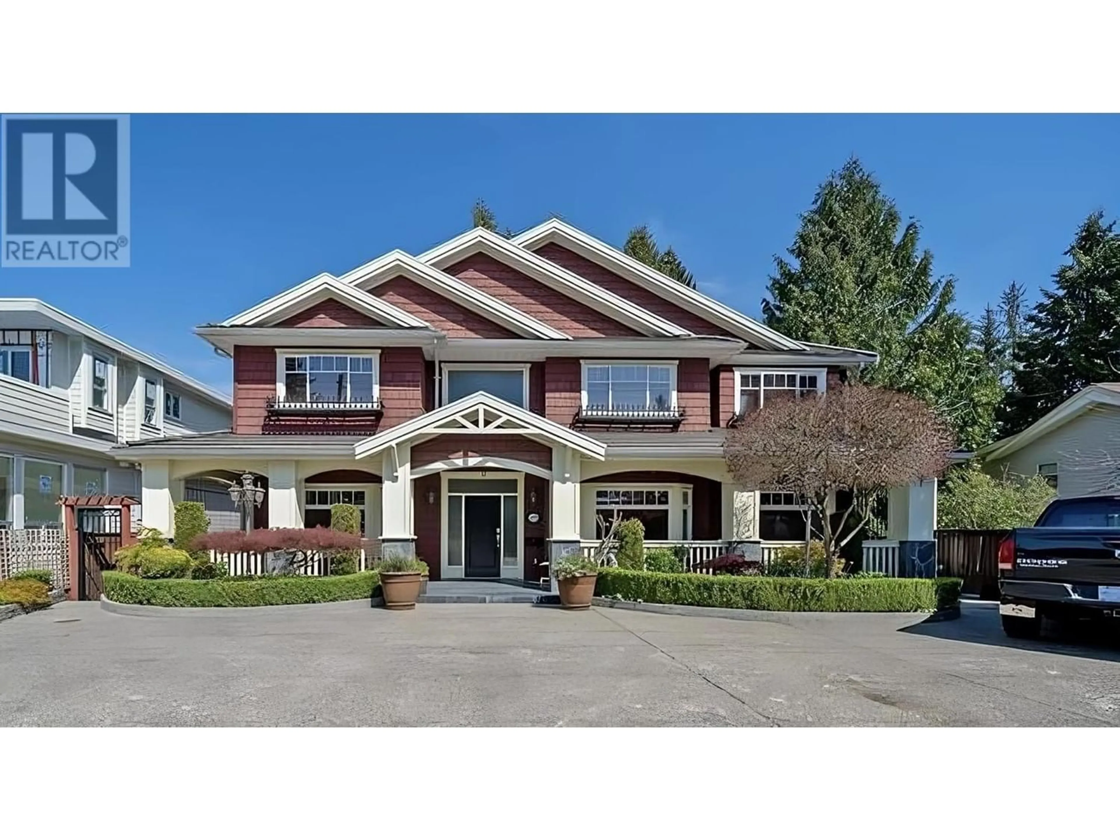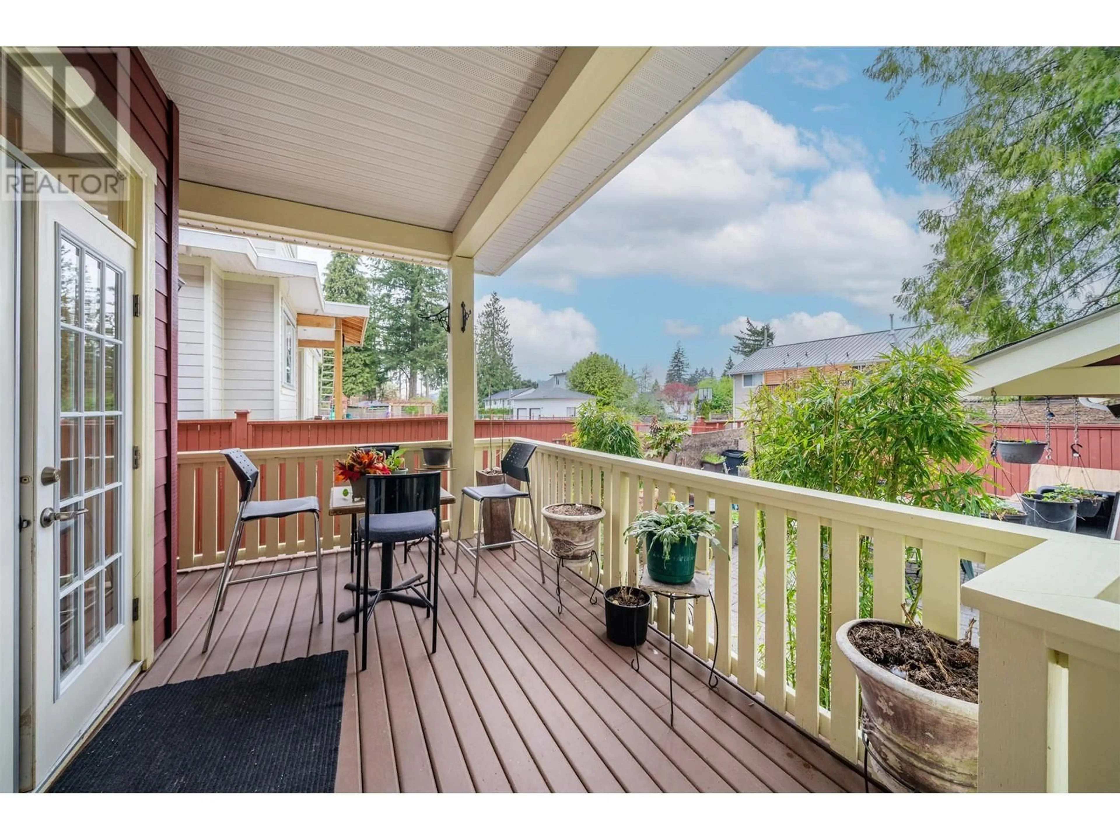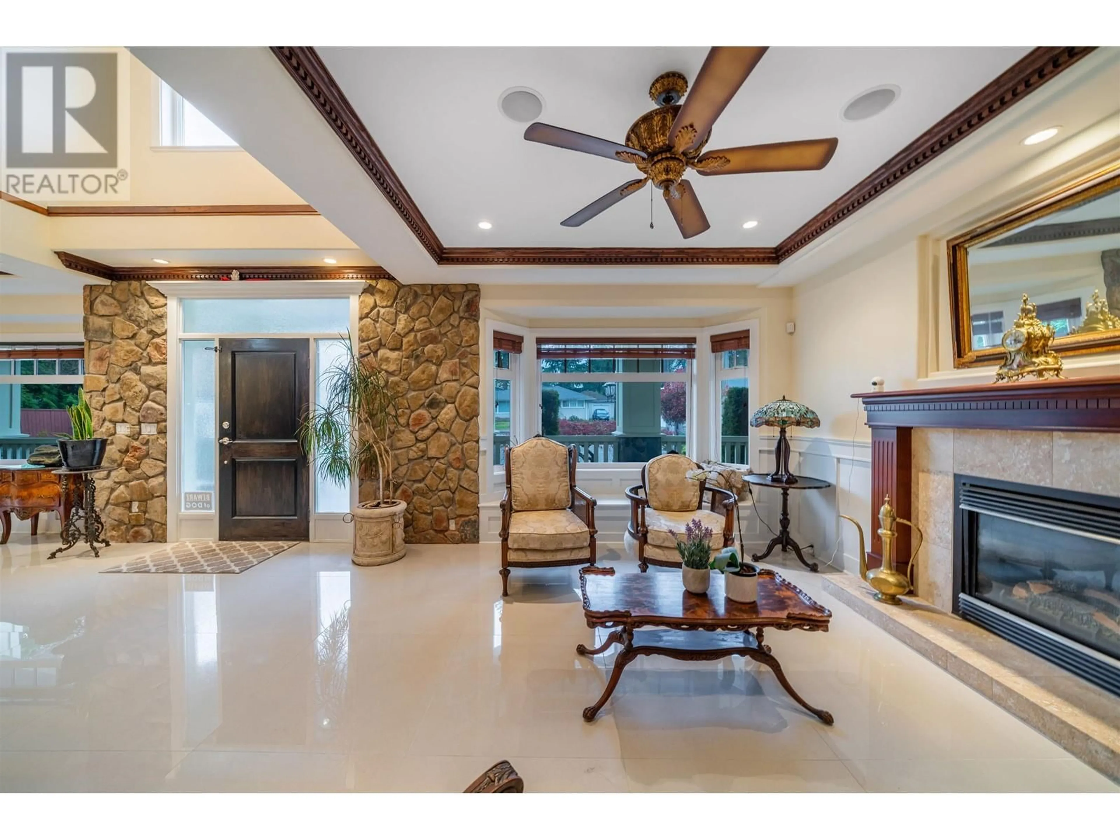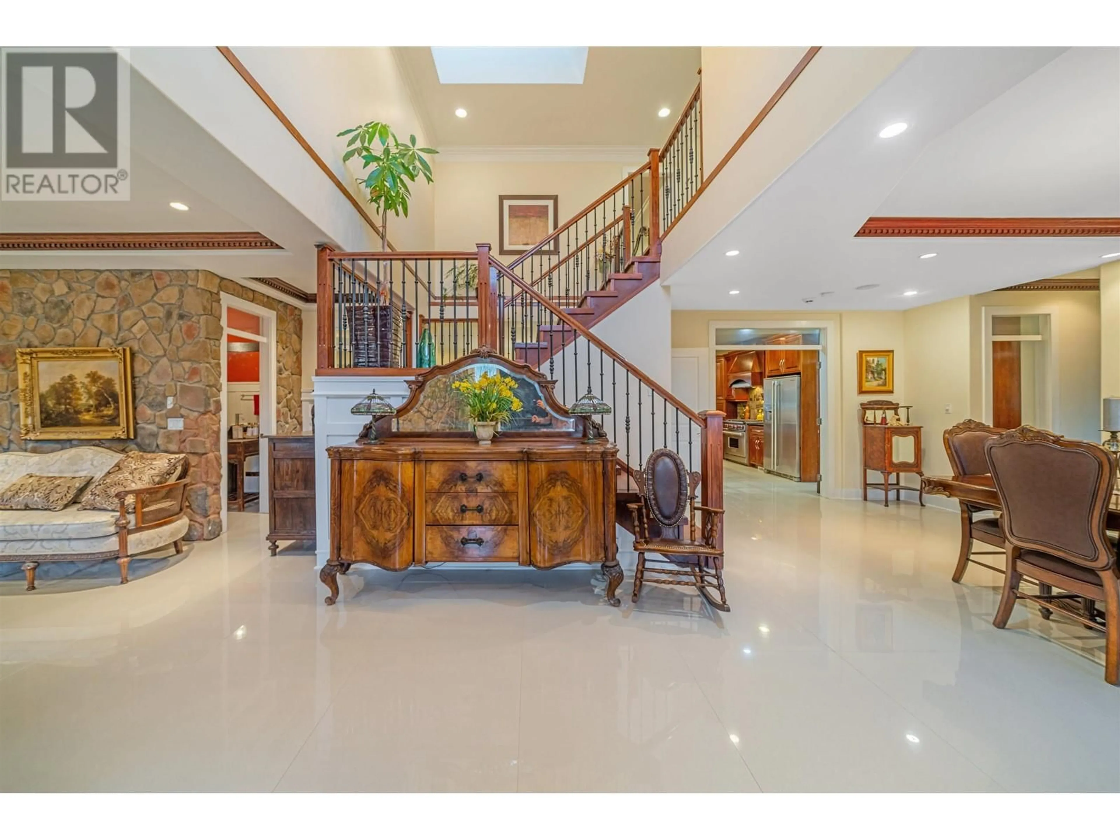1033 COMO LAKE AVENUE, Coquitlam, British Columbia V3J3N7
Contact us about this property
Highlights
Estimated ValueThis is the price Wahi expects this property to sell for.
The calculation is powered by our Instant Home Value Estimate, which uses current market and property price trends to estimate your home’s value with a 90% accuracy rate.Not available
Price/Sqft$372/sqft
Est. Mortgage$8,374/mo
Tax Amount ()-
Days On Market97 days
Description
FORECLOSURE...ASSESSED AT $2,647,000.00....CHECK out this well maintained CUSTOM BUILT two story w/Bsmt CRAFTSMAN STYLE single family dwelling built with some of the FINEST FINISHINGS. The main floor offers SPACIOUS sized living area including a den, dining room, living room with stone accent walls, an open concept GOURMET kitchen and a WOK kitchen. In the basement you will find a THEATRE ROOM, guest room. AND YES! OF COURSE a large 2 bedroom self contained suite to HELP WITH THE MORTGAGE. GREAT LOCATION! Just steps away from transit, close to Como Lake Park, Burquitlam SKYTRAIN STATION, Lougheed MALL and SFU. Pls request showings 24 hrs in advance. ACCEPTED OFFER/COURT DATE IS SEPT 12, 2024. This property has a new owner. (id:39198)
Property Details
Interior
Features
Exterior
Parking
Garage spaces 8
Garage type -
Other parking spaces 0
Total parking spaces 8




