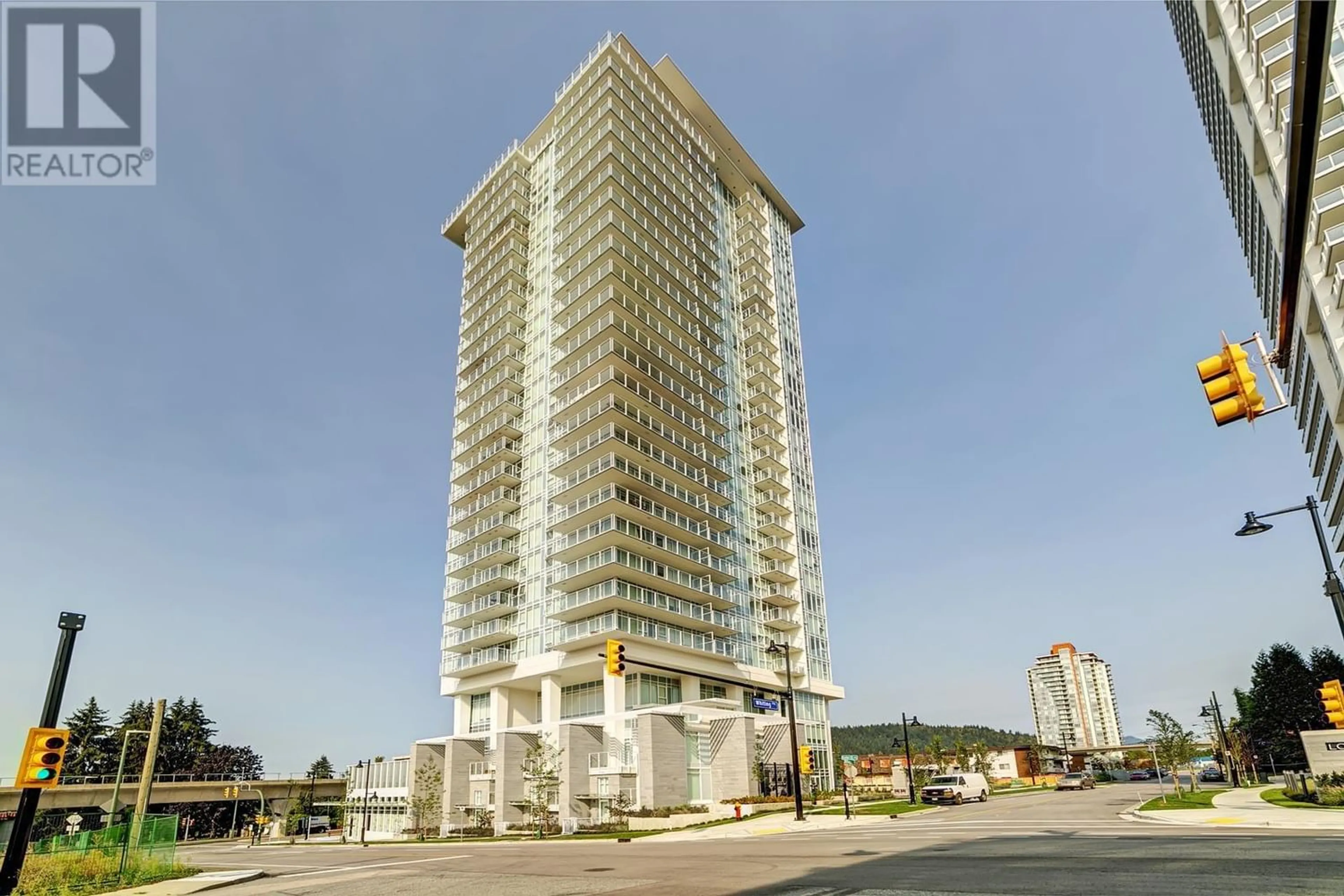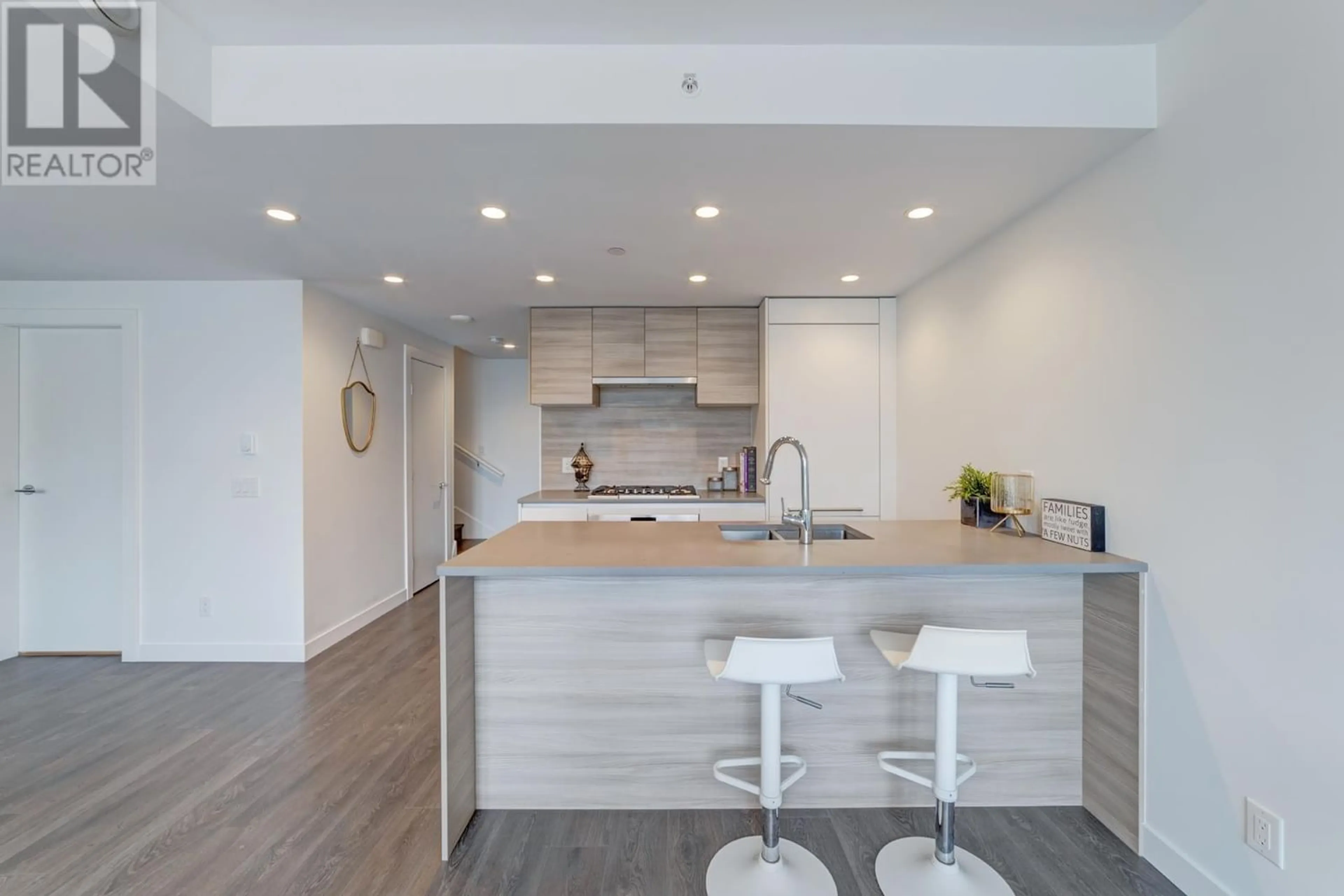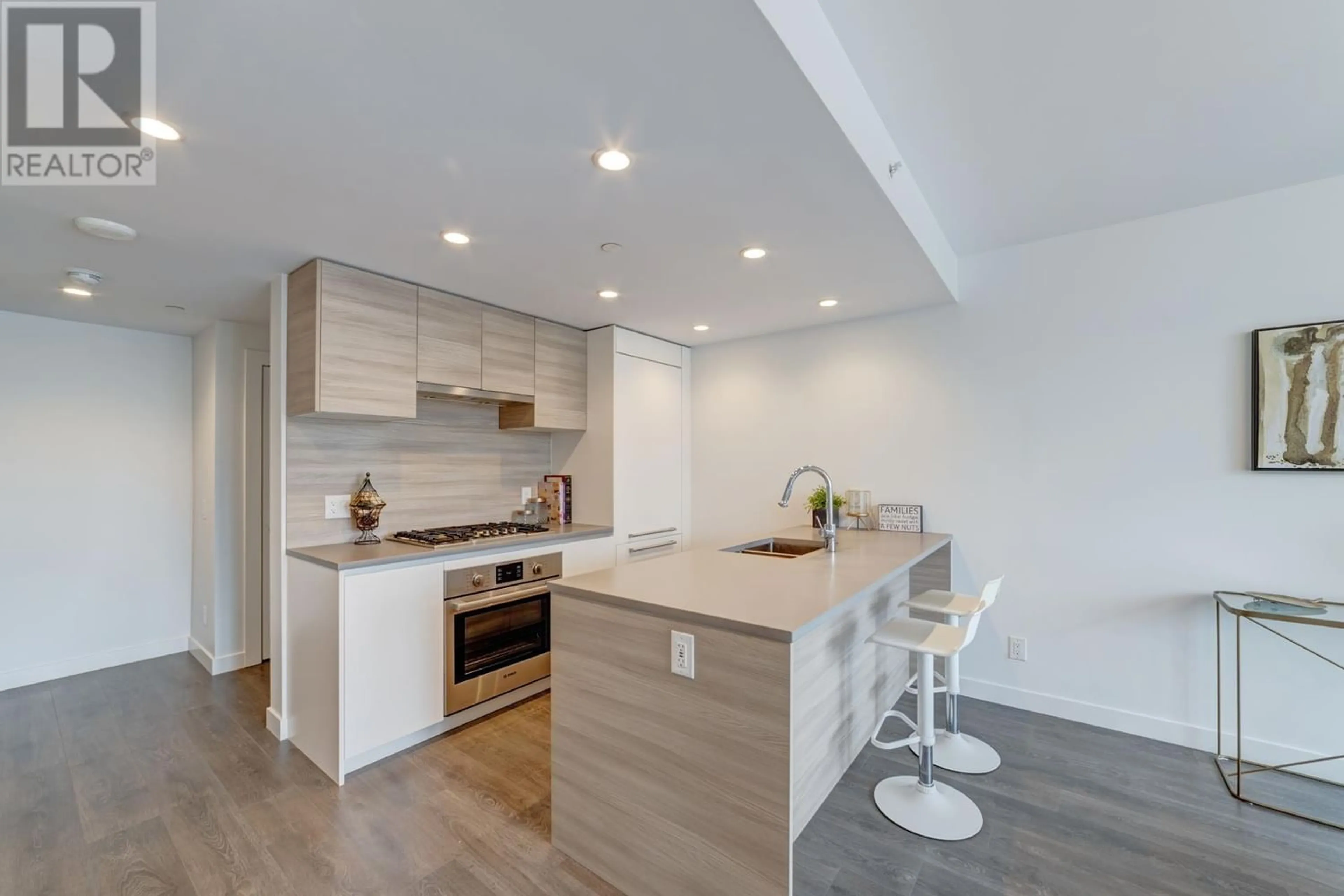TH103 652 WHITING WAY, Coquitlam, British Columbia V3J0K3
Contact us about this property
Highlights
Estimated ValueThis is the price Wahi expects this property to sell for.
The calculation is powered by our Instant Home Value Estimate, which uses current market and property price trends to estimate your home’s value with a 90% accuracy rate.Not available
Price/Sqft$705/sqft
Est. Mortgage$5,102/mo
Maintenance fees$985/mo
Tax Amount ()-
Days On Market1 year
Description
Like NEW CONCRETE townhouse at Marquee by Bosa! This Gorgeous 1685SF 3 levels South-facing townhouse has 3 bed 3.5bath, plus office. Main floor boasts open concept with Gourmet Kitchen, Bosch Appliances Package, Gas cooktop, bar-seating. Bright Living room and dining area with access to patio. powder room on main. 2nd floor has Master bedroom with Ensuite, 2nd bedroom with full bath and Office. Master has private balcony. Top floor has a teenager's corner, contains the 3rd bedroom and full bath, a huge patio with Gas hookup. Building elevator access to both main floor & 2nd floor. The building offers 17000sqft of its own amenity space including outdoor pool, wellness centre, gym, social lounge, BBQ terrace, can access from unit's 2nd level. 3 EV parking 1 XL locker. (id:39198)
Property Details
Interior
Features
Exterior
Features
Parking
Garage spaces 3
Garage type -
Other parking spaces 0
Total parking spaces 3
Condo Details
Inclusions
Property History
 36
36



