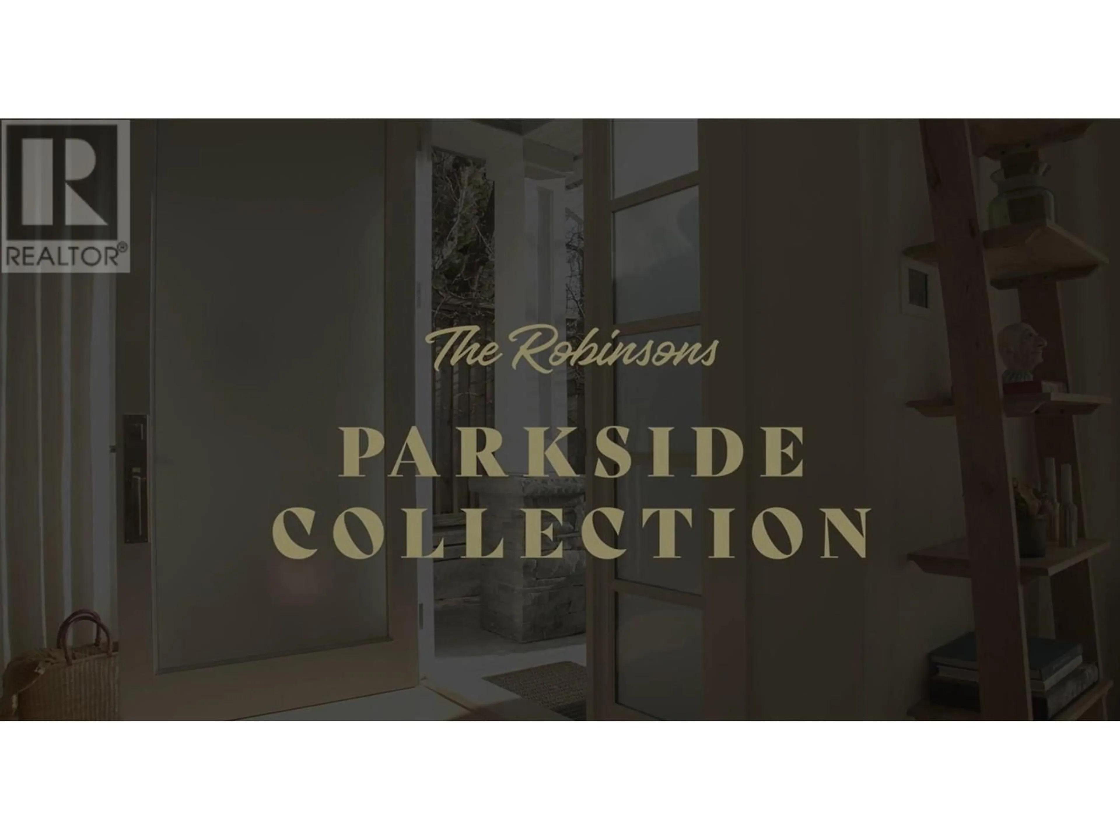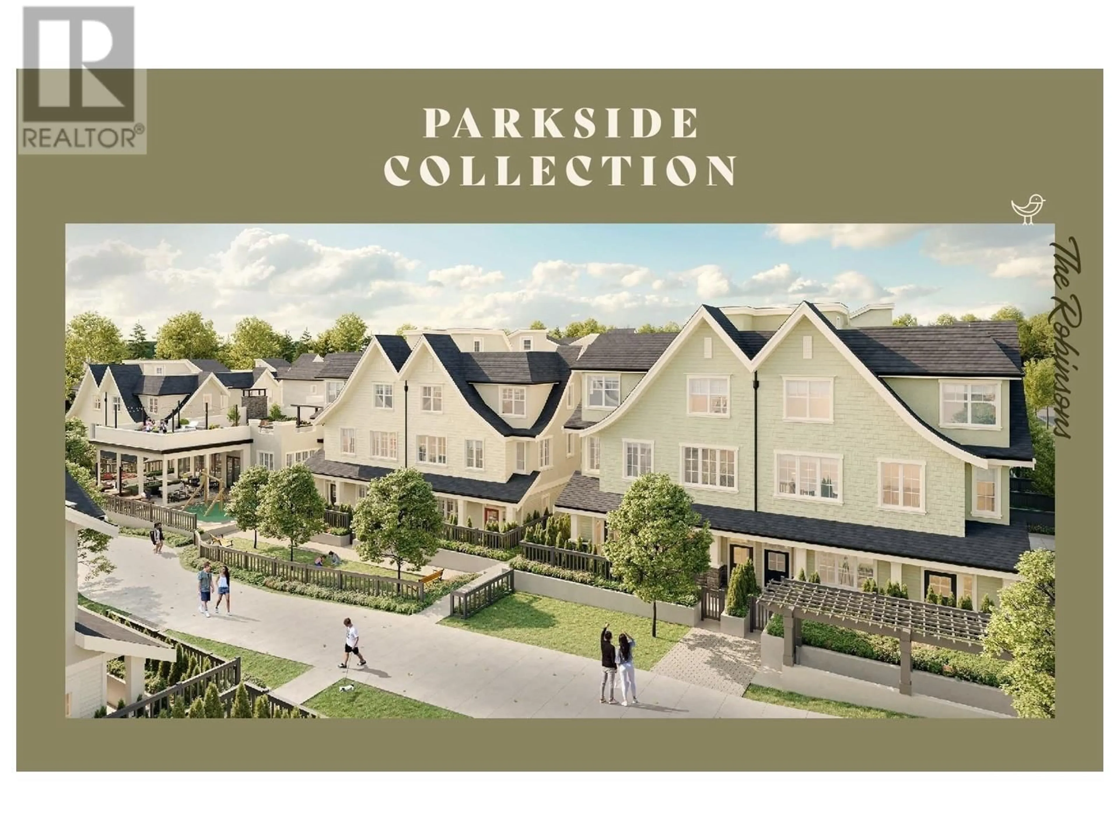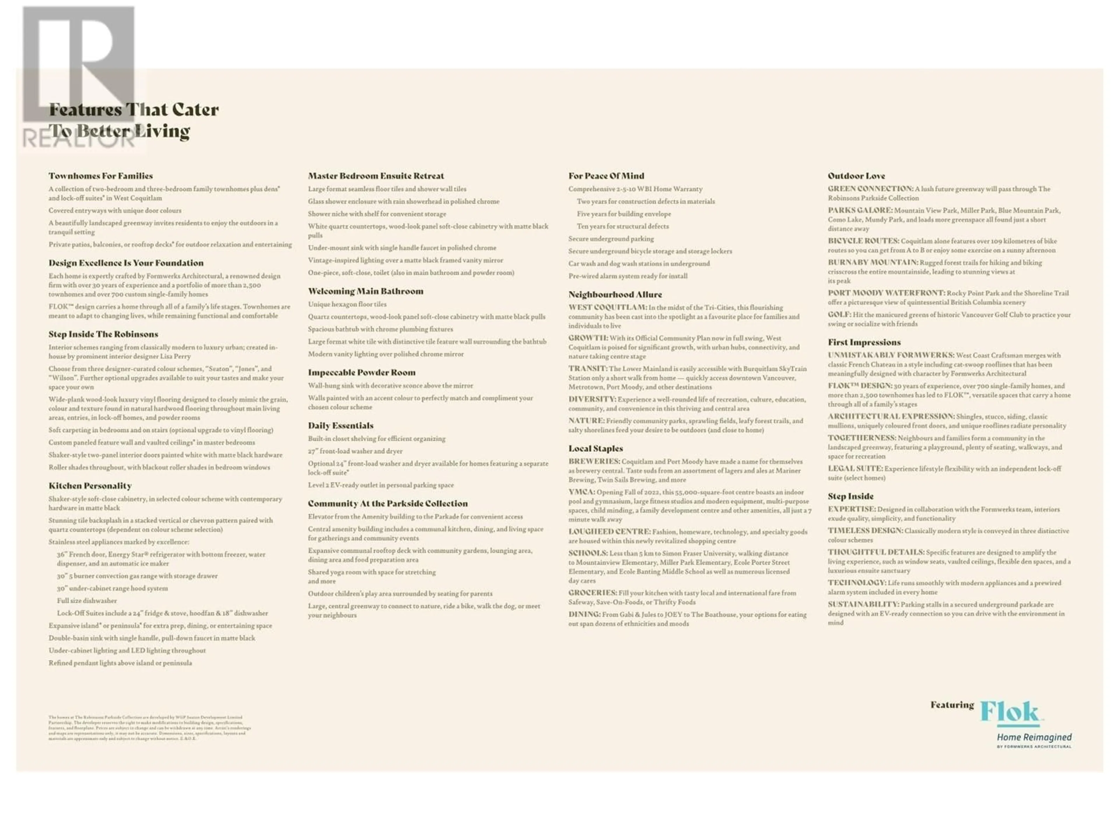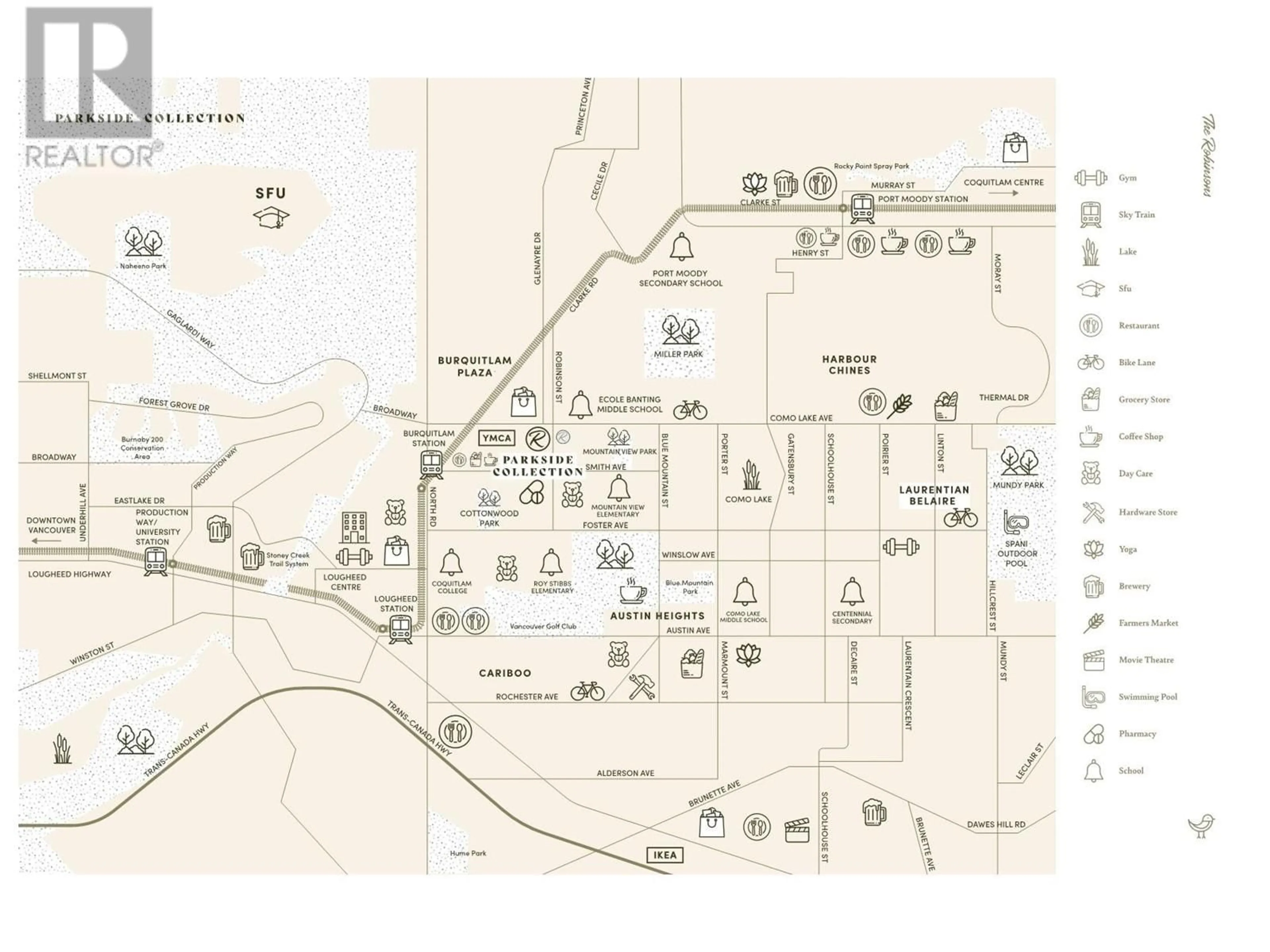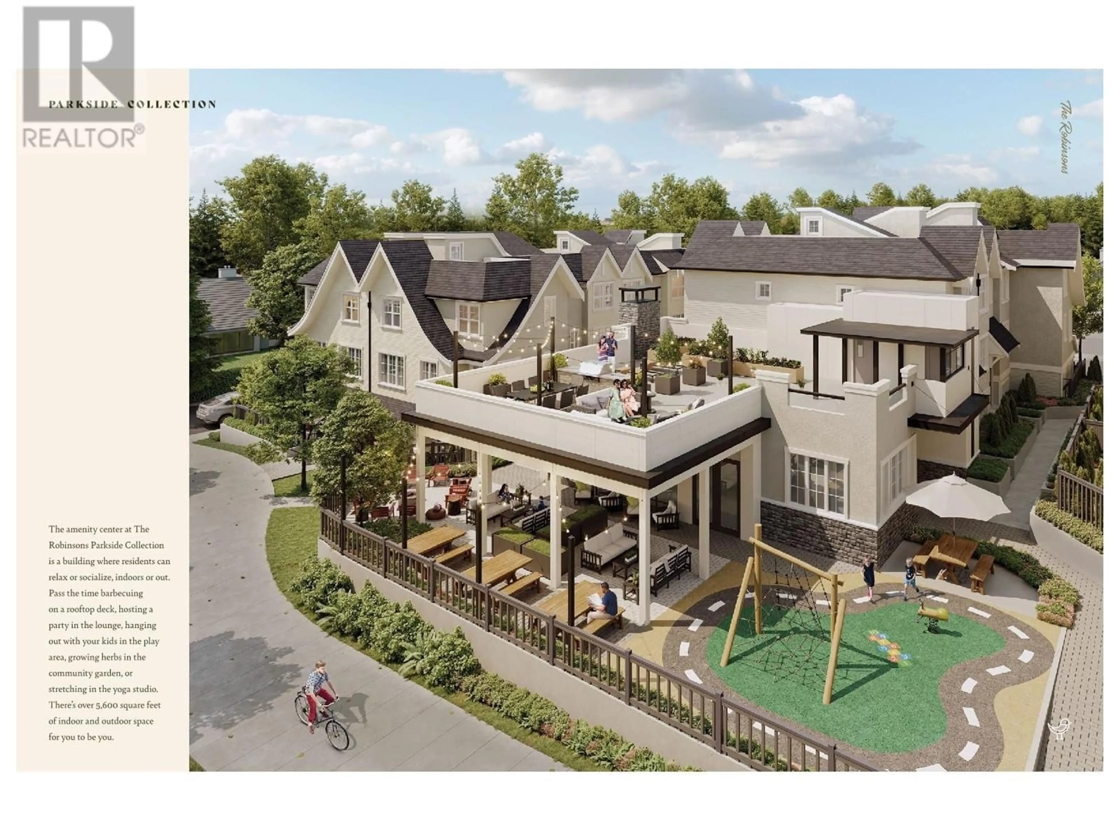SL52 720 ROBINSON STREET, Coquitlam, British Columbia V0V0V0
Contact us about this property
Highlights
Estimated ValueThis is the price Wahi expects this property to sell for.
The calculation is powered by our Instant Home Value Estimate, which uses current market and property price trends to estimate your home’s value with a 90% accuracy rate.Not available
Price/Sqft$909/sqft
Est. Mortgage$4,505/mo
Tax Amount ()-
Days On Market20 days
Description
Assignment of Contract. Estimated Completion Feb 2025. Introducing The Robinsons Parkside Collection, 3 bedroom 2.5 bathroom townhomes coming to West Coquitlam. 2 level interior space with total of 1,153 sqft + 115-137 exterior patio space. These homes feature plenty of space, kitchens to host, outdoor space. The Amenity building provides over 5600 SF of space for you to be you, including a rooftop deck perfect for summer BBQs, a yoga room, and plenty of outdoor spaces for you and the kids to enjoy. Nearby are parks, schools, shopping, recreation and it´s just a short walk to the Burquitlam Skytrain station. At Parkside Collection, you´ll fill your days with authentic hellos and bright memories. AC to the masterbedroom/kitchen/living level. 1 parking stalls (1 EV), and a storage locker. (id:39198)
Property Details
Interior
Features
Exterior
Parking
Garage spaces 1
Garage type Underground
Other parking spaces 0
Total parking spaces 1
Condo Details
Amenities
Laundry - In Suite
Inclusions

