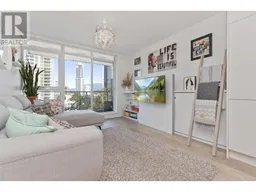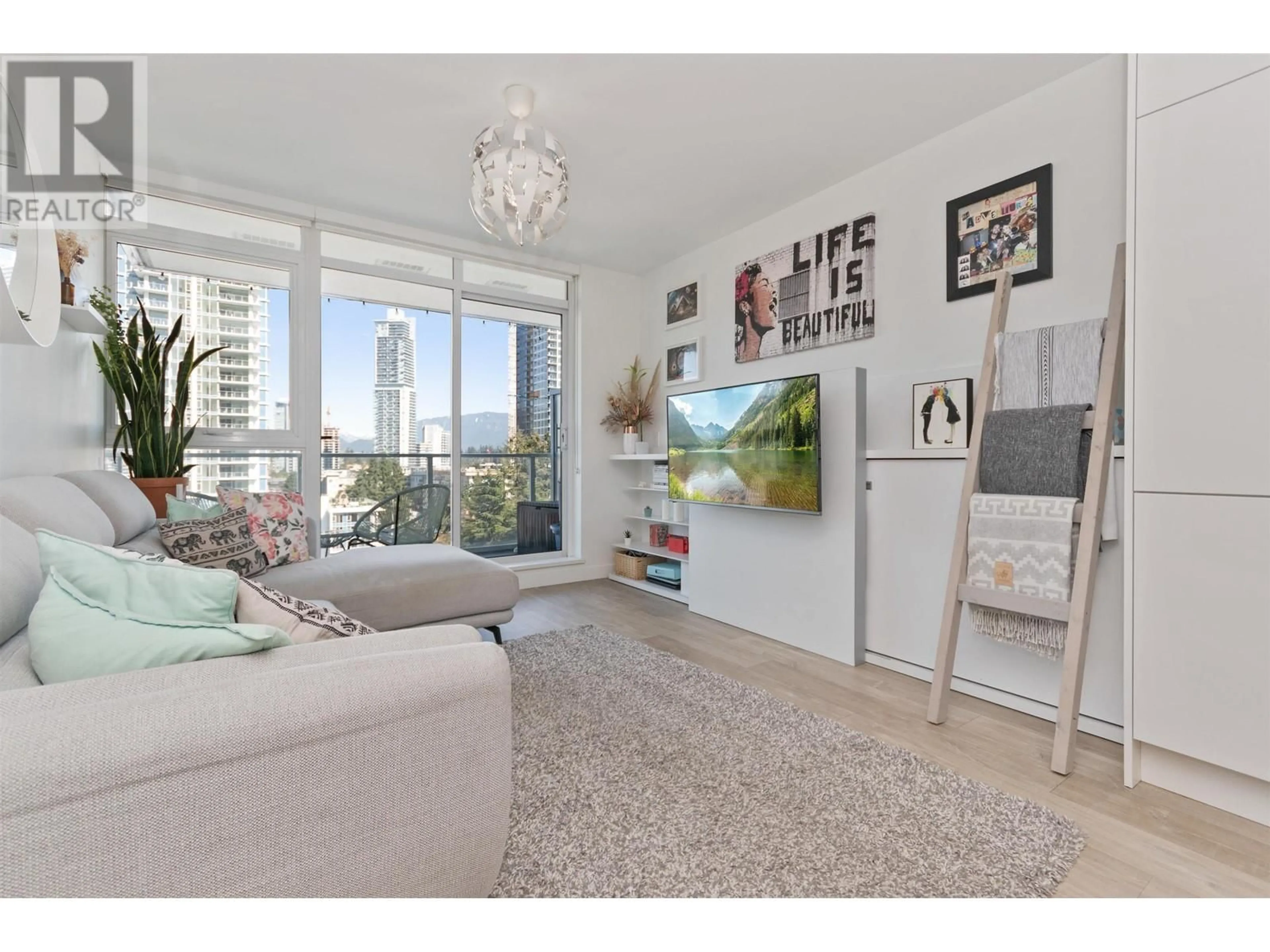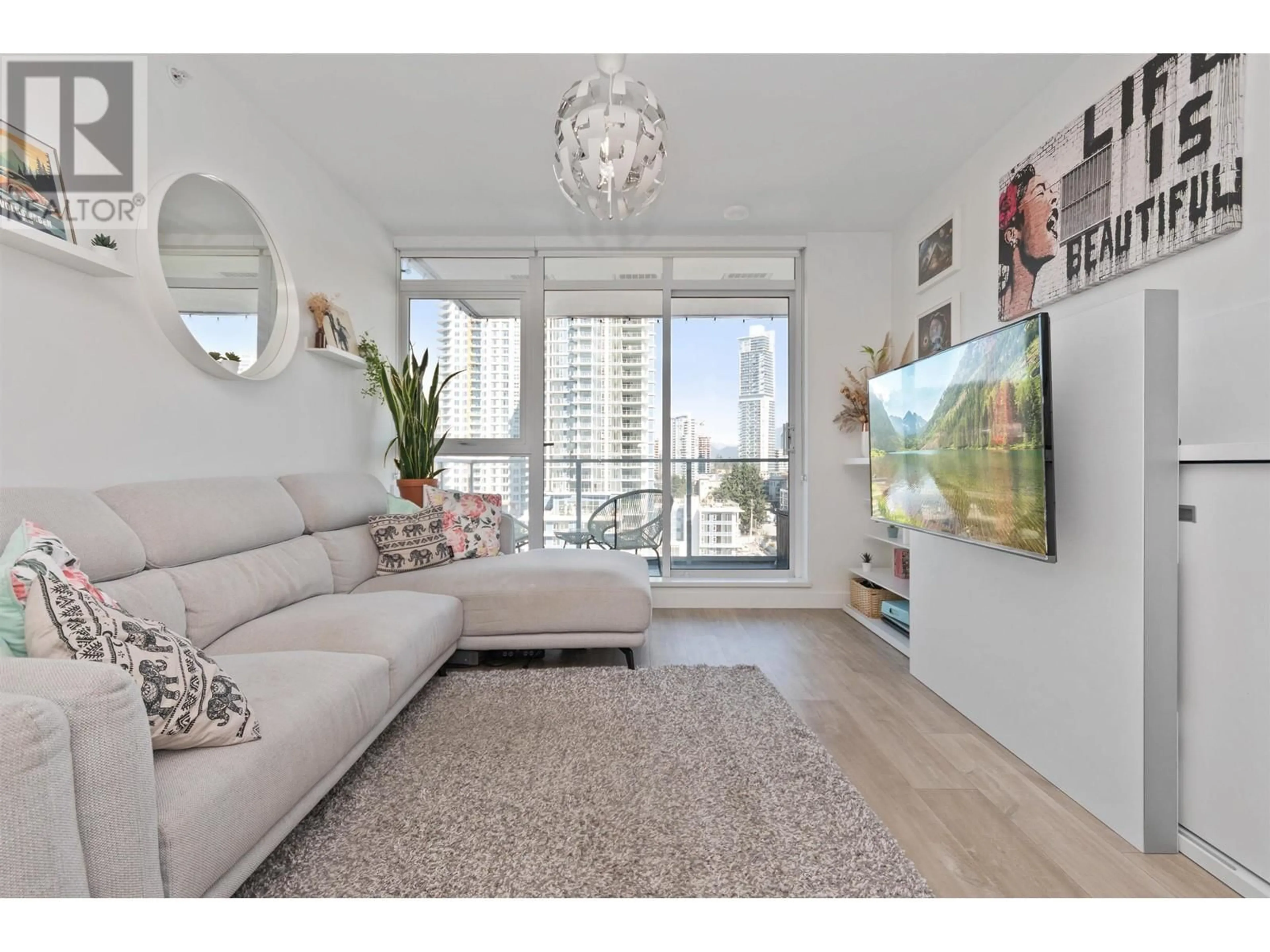901 657 WHITING WAY, Coquitlam, British Columbia V3J0J6
Contact us about this property
Highlights
Estimated ValueThis is the price Wahi expects this property to sell for.
The calculation is powered by our Instant Home Value Estimate, which uses current market and property price trends to estimate your home’s value with a 90% accuracy rate.Not available
Price/Sqft$1,015/sqft
Est. Mortgage$2,576/mo
Maintenance fees$363/mo
Tax Amount ()-
Days On Market128 days
Description
Upscale bright 1 Bed + Den condo in the impressive Lougheed Heights. This modern unit has been meticulously maintained. Enjoy the elegant finish throughout with a spacious living room & open concept leading into the beautiful white kitchen with quartz counters, S.S. appliances, built in pantry, ample cupboards & drawers. Beautiful sunsets & views off your balcony or from you bedroom with built-in closets. Fantastic den great for an office or 2nd bedroom. 4-piece bathroom & in-suite laundry. Unit comes with 1 secured parking and storage locker. Amenities include: Pool, Sauna, Steam Room, Gym, Music Room, Games Room, Theater, Basketball Court, Business Center, Library, Guest Suite, Dining Room & Concierge. Minutes from Lougheed Shopping Center, Lougheed Town Center, Restaurants & Recreation (id:39198)
Property Details
Interior
Features
Exterior
Features
Parking
Garage spaces 1
Garage type Underground
Other parking spaces 0
Total parking spaces 1
Condo Details
Amenities
Exercise Centre, Guest Suite, Laundry - In Suite, Recreation Centre
Inclusions
Property History
 40
40 40
40

