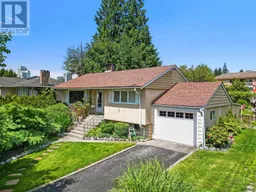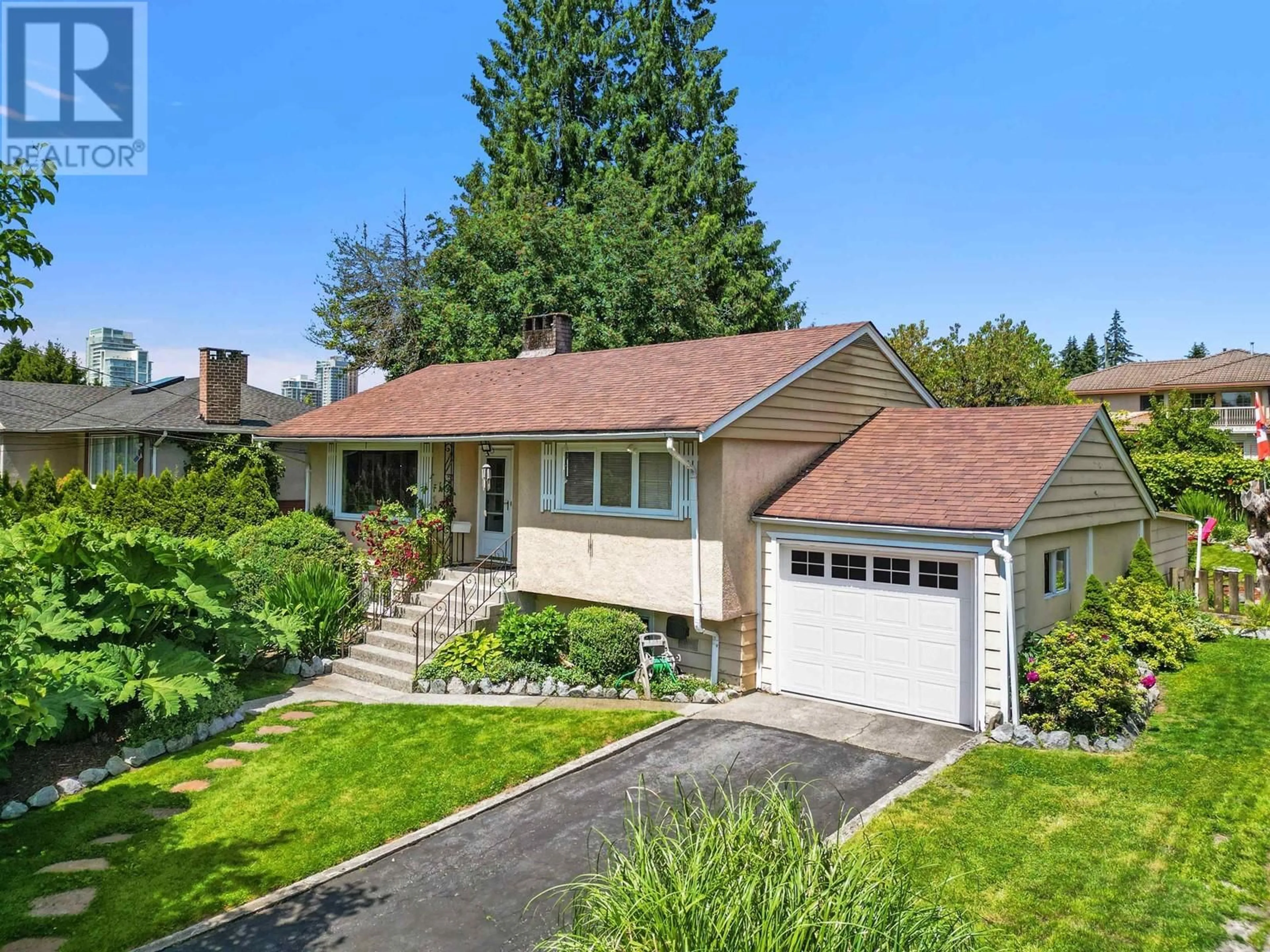715 IVY AVENUE, Coquitlam, British Columbia V3J2J2
Contact us about this property
Highlights
Estimated ValueThis is the price Wahi expects this property to sell for.
The calculation is powered by our Instant Home Value Estimate, which uses current market and property price trends to estimate your home’s value with a 90% accuracy rate.Not available
Price/Sqft$947/sqft
Est. Mortgage$7,082/mo
Tax Amount ()-
Days On Market11 days
Description
Calling All Builders and Developers! Incredible redevelopment opportunity on this expansive lot, offering 8936 square feet and featuring convenient laneway access. Set amidst a stunning landscape, this property boasts a spacious backyard and a charming grape orchard, creating a serene environment ideal for your next project. Ideal for Families:Located within the coveted school catchment areas of Roy Stibbs Elementary, Banting Middle, and Port Moody Secondary. Prime Location: Enjoy the convenience of being within walking distance to premier amenities such as the Vancouver Golf Club, Lougheed Center for shopping and entertainment, and Burquitlam Station for easy commuting. Build Your Dream Home: Don´t miss this opportunity to explore and envision the potential of this beautiful property. (id:39198)
Property Details
Interior
Features
Exterior
Parking
Garage spaces 4
Garage type -
Other parking spaces 0
Total parking spaces 4
Property History
 37
37 40
40


