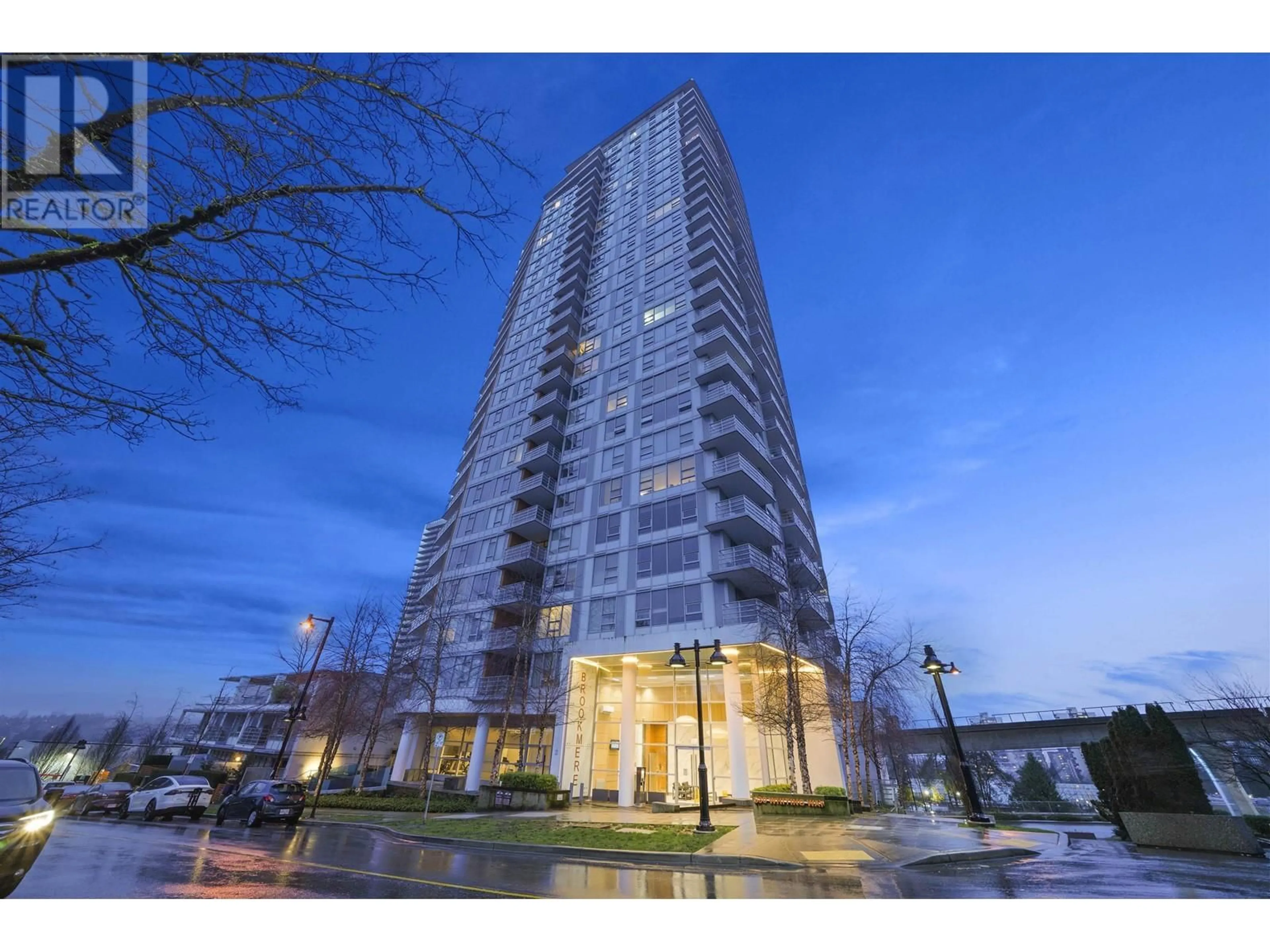709 530 WHITING WAY, Coquitlam, British Columbia V3J0J4
Contact us about this property
Highlights
Estimated ValueThis is the price Wahi expects this property to sell for.
The calculation is powered by our Instant Home Value Estimate, which uses current market and property price trends to estimate your home’s value with a 90% accuracy rate.Not available
Price/Sqft$1,010/sqft
Est. Mortgage$2,387/mo
Maintenance fees$272/mo
Tax Amount ()-
Days On Market110 days
Description
Investors Alert! Introducing a contemporary lifestyle at Brookmere by Onni. This sophisticated 1-bedroom, 1-bathroom residence features a West-facing orientation, offering breathtaking views. The sleek interior boasts stainless steel appliances, laminate flooring, and elegant quartz countertops, providing both style and functionality. Residents enjoy access to top-notch amenities, including a fully equipped gym, media/games room, private theatre, and a spacious party room. The outdoor playground and guest suite add to the allure of this vibrant community. With a dedicated concierge, convenience is at your doorstep. Ideally located, Brookmere is just minutes away from Lougheed Town Centre, skytrain stations, restaurants, shops, and reputable schools. Elevate your living experience in this meticulously designed space that seamlessly combines modern aesthetics with unparalleled comfort. (id:39198)
Property Details
Interior
Features
Exterior
Parking
Garage spaces 1
Garage type Underground
Other parking spaces 0
Total parking spaces 1
Condo Details
Amenities
Exercise Centre, Guest Suite, Laundry - In Suite
Inclusions
Property History
 15
15 16
16 21
21

