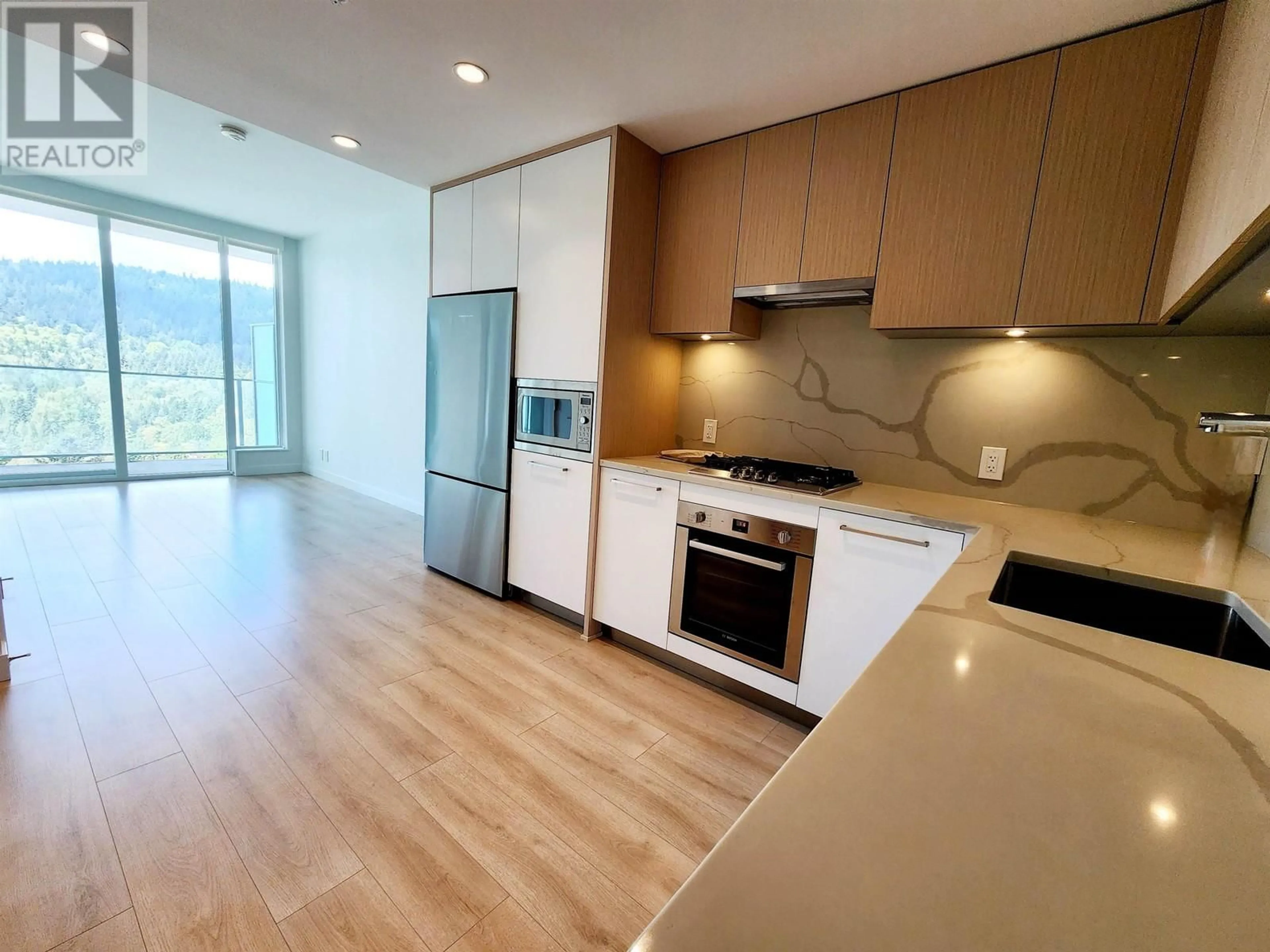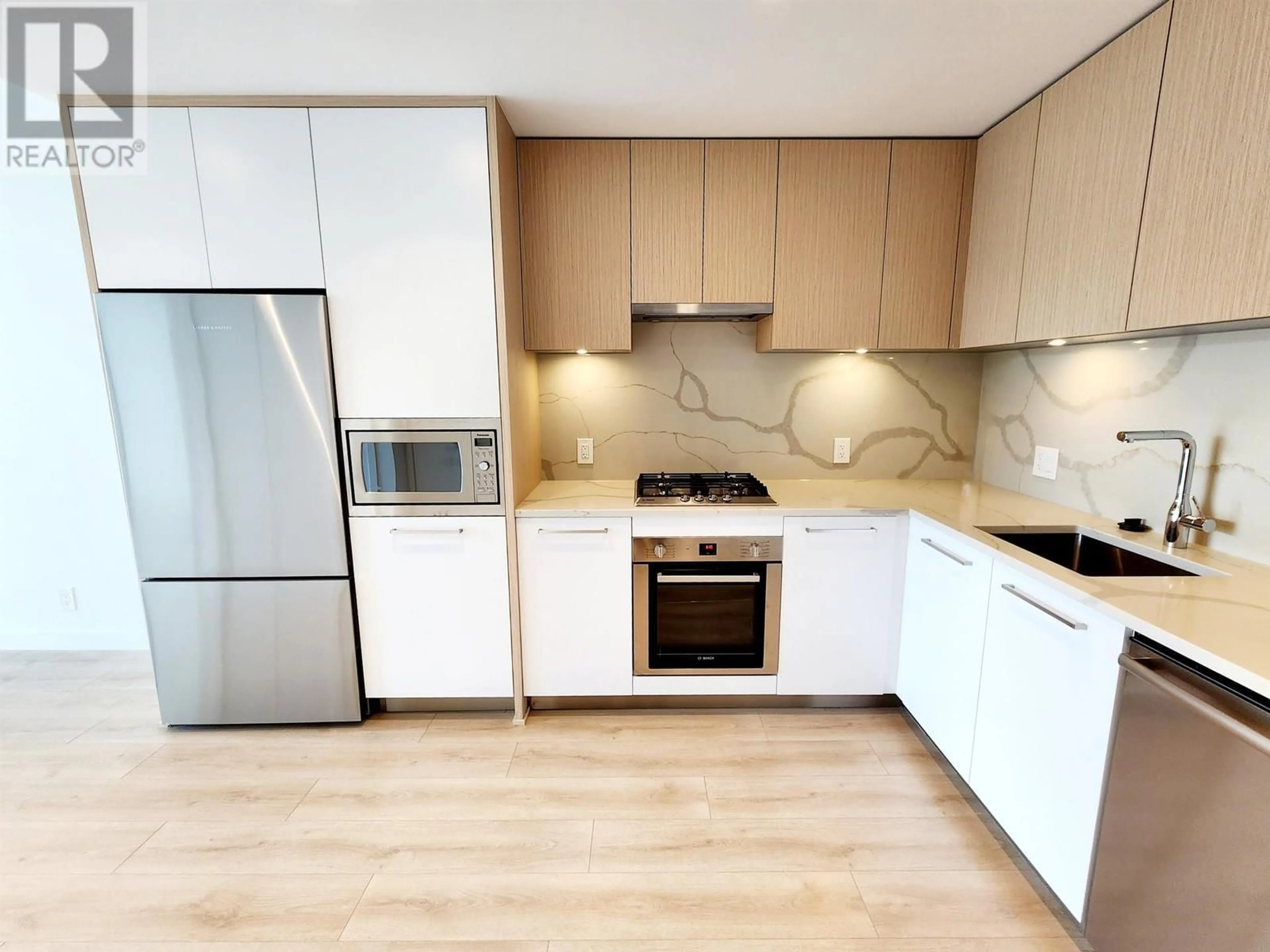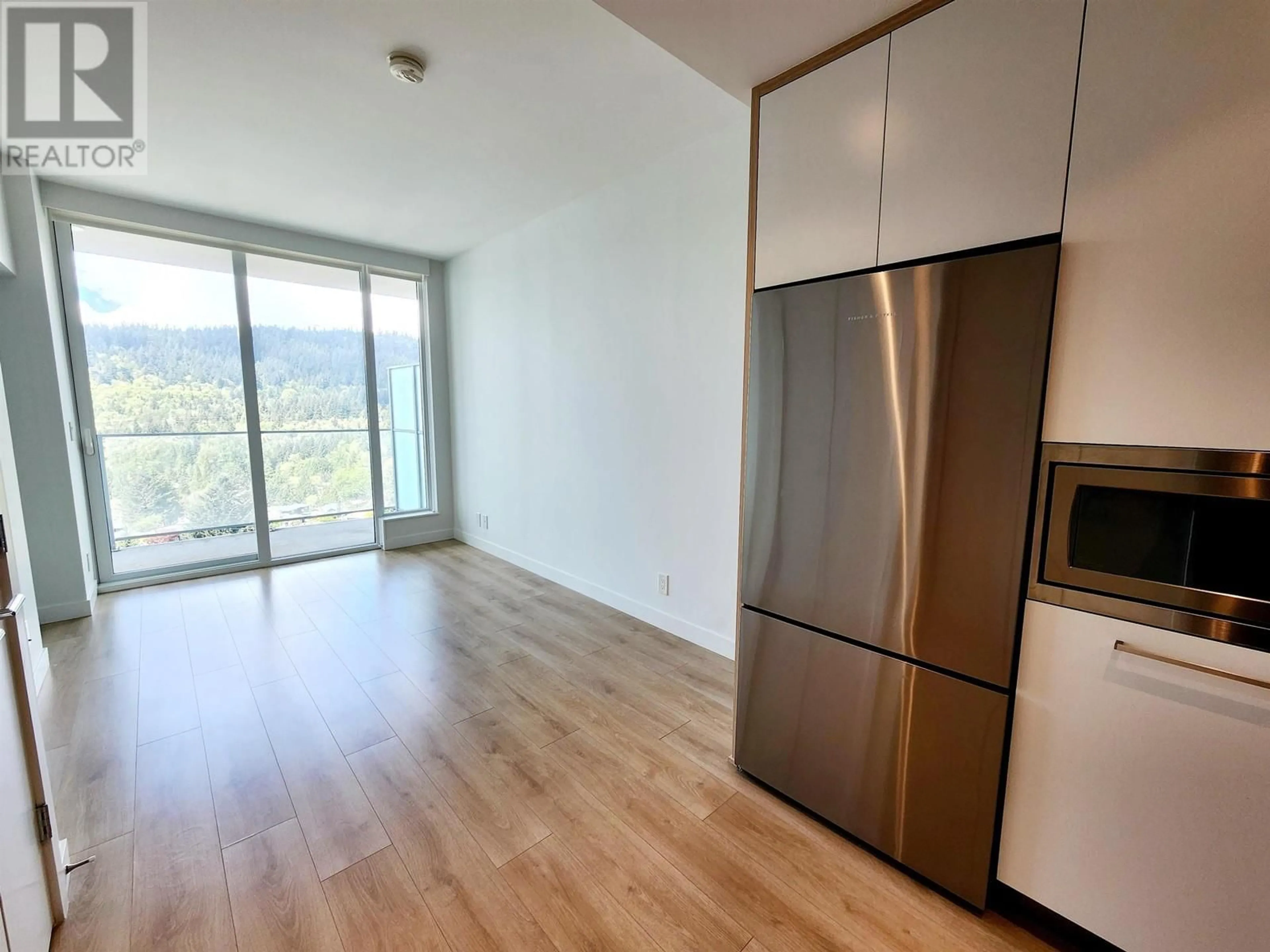704 567 CLARKE ROAD, Coquitlam, British Columbia V3J0K7
Contact us about this property
Highlights
Estimated ValueThis is the price Wahi expects this property to sell for.
The calculation is powered by our Instant Home Value Estimate, which uses current market and property price trends to estimate your home’s value with a 90% accuracy rate.Not available
Price/Sqft$1,207/sqft
Est. Mortgage$2,401/mo
Maintenance fees$273/mo
Tax Amount ()-
Days On Market132 days
Description
This 463sqft, 1-bdrm NWest views of BBY Mtn/SFU. It features a walk-in closet, an oversized 107-sqft patio, and in-suite laundry. The living space boasts 9-foot ceilings, heating A/C controlled by a smart LG thermostat, L-shaped kitchen-integrated cabinetry, S/Steel appliances, a garburator, and a gas cooktop. The spa-like bathroom features under-cabinet lighting. 1 prking and 1 locker. Amenities include, 20,000 sqft of vertical amenity space. The mezzanine floor features 7,600 sqft of outdoor space, including an outdoor basketball court and dog park. The 28th level boasts 6,650 square feet of lifestyle amenities, fully equipped gym, sauna, indoor bball court, yoga/table tennis rooms, and music/karaoke rooms, as well as two fully furnished guest suites. Ready for the next owner/tenant now! (id:39198)
Property Details
Interior
Features
Exterior
Parking
Garage spaces 1
Garage type Underground
Other parking spaces 0
Total parking spaces 1
Condo Details
Amenities
Exercise Centre, Laundry - In Suite, Recreation Centre, Restaurant
Inclusions
Property History
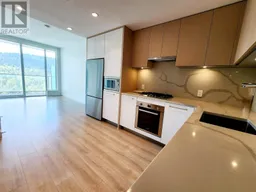 40
40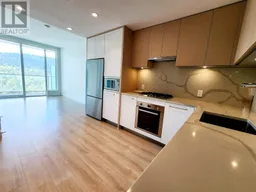 40
40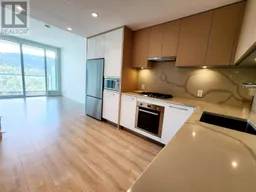 40
40
