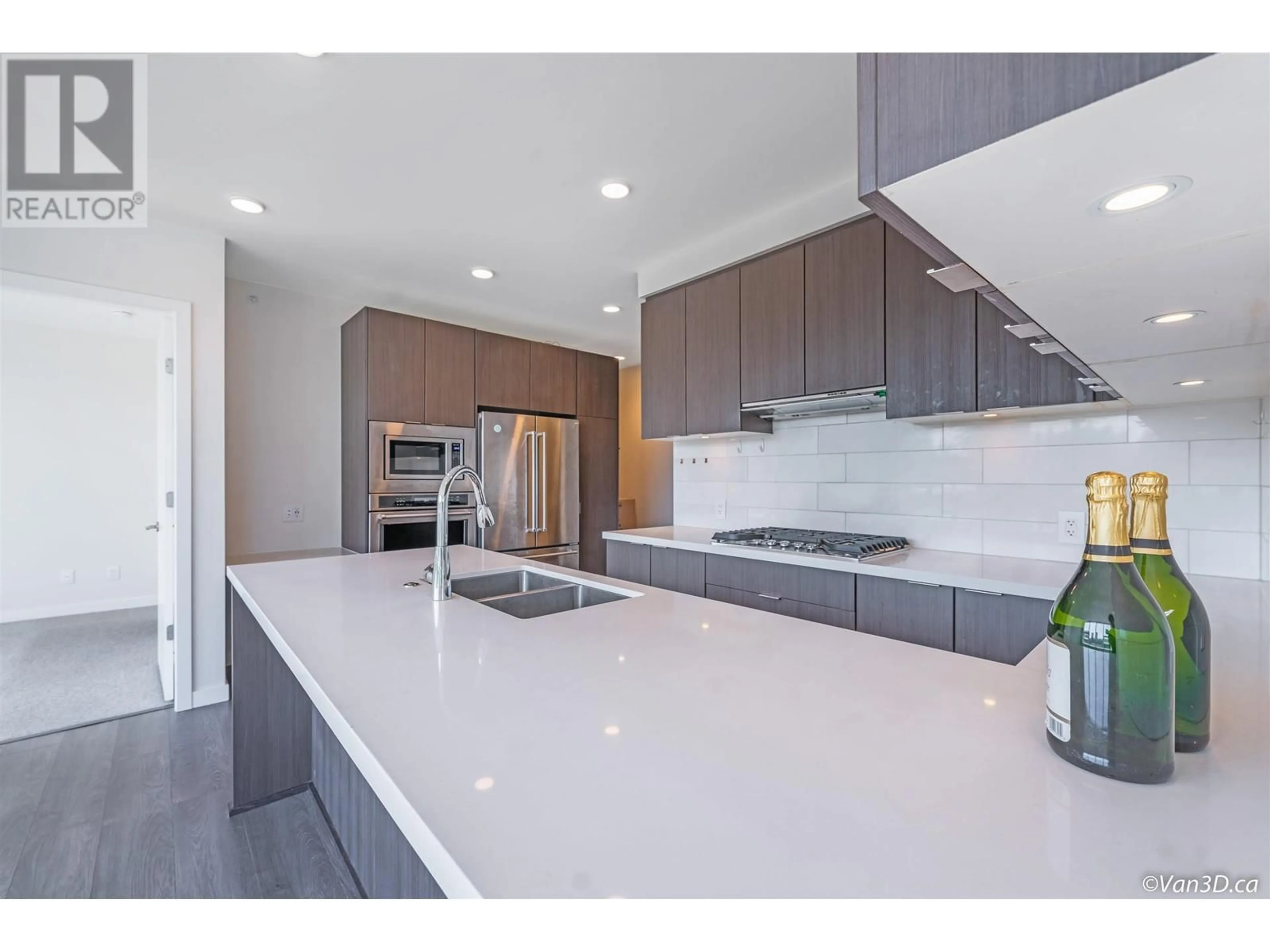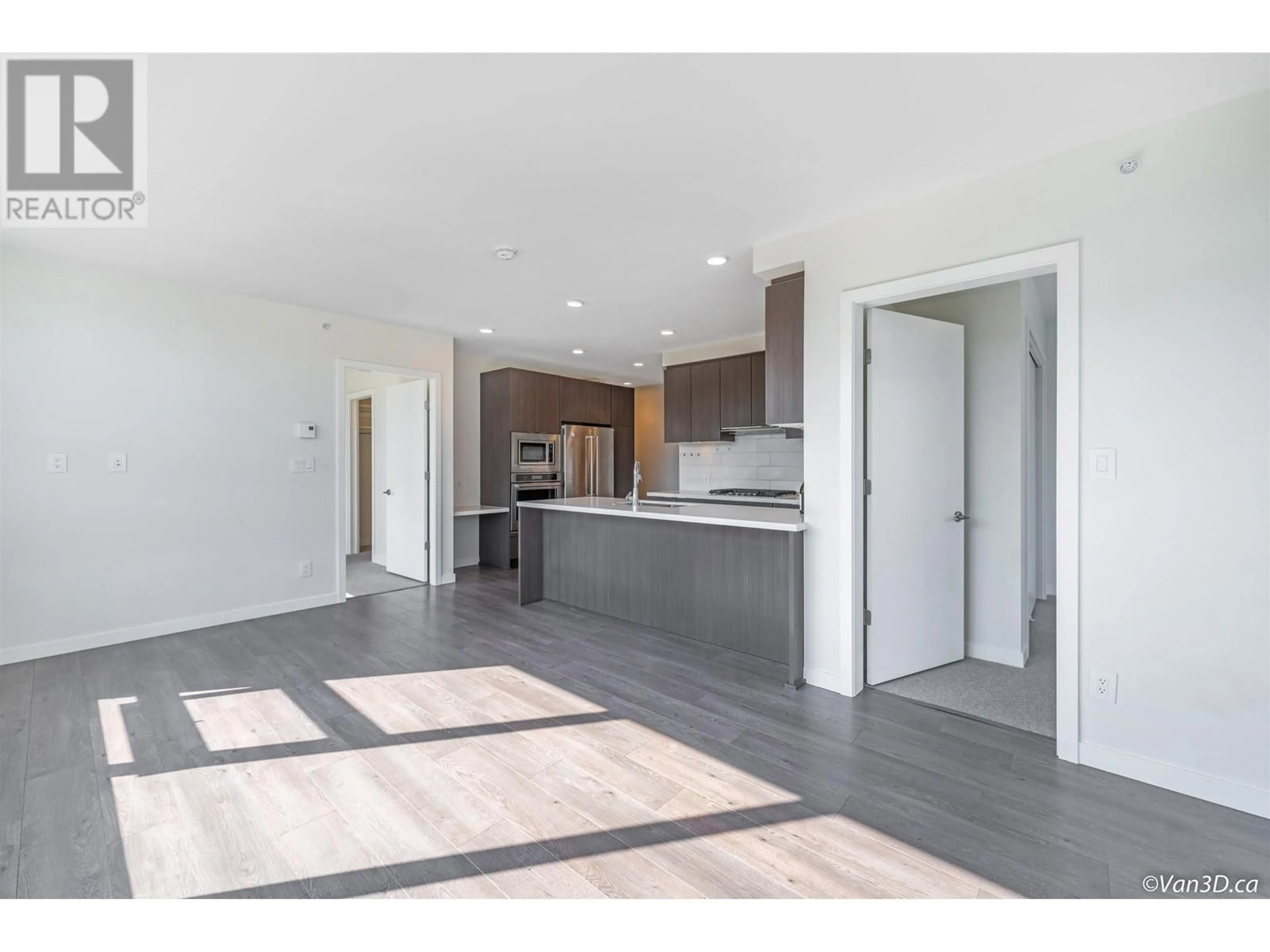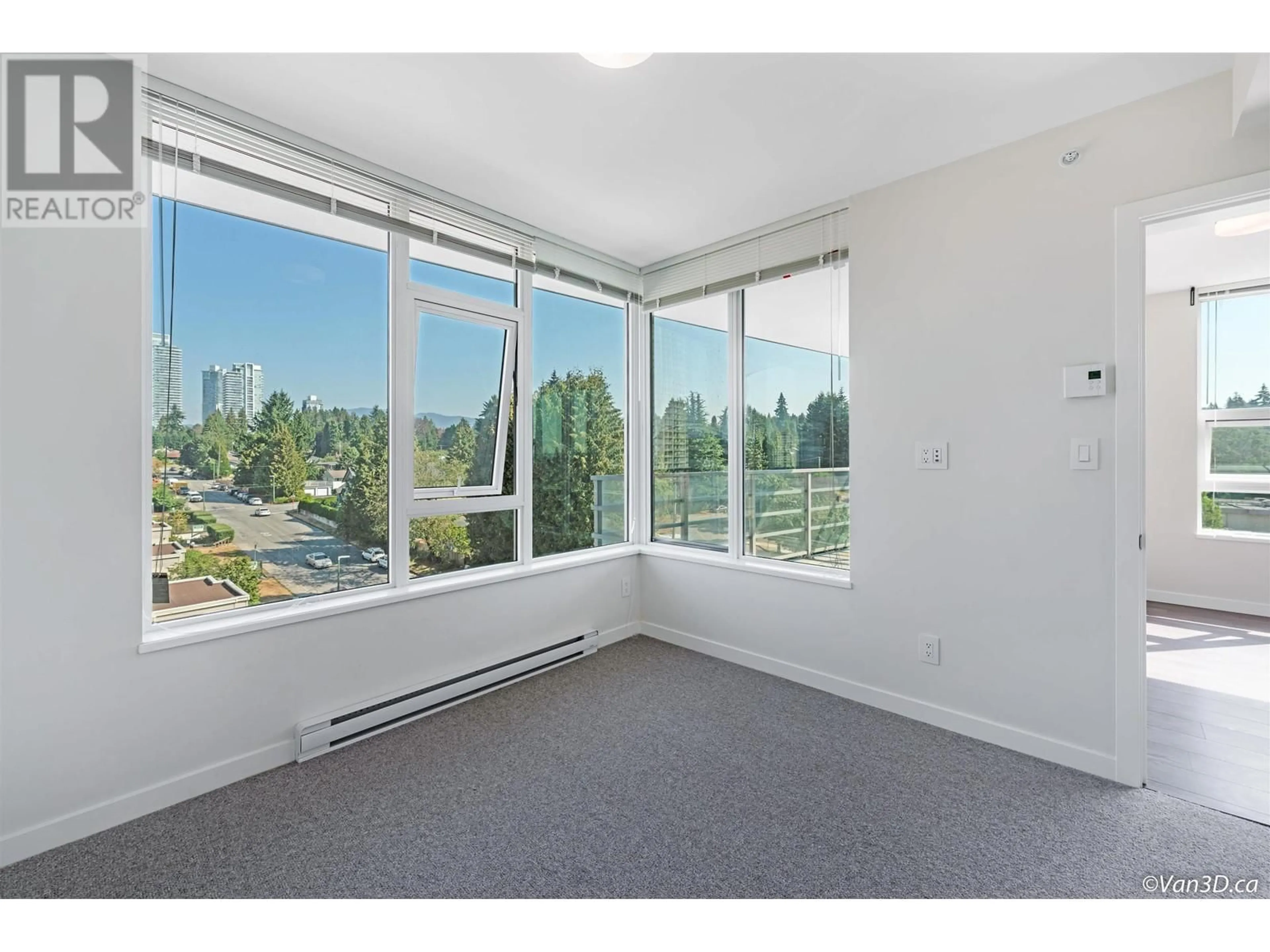704 530 WHITING WAY, Coquitlam, British Columbia V3J0J4
Contact us about this property
Highlights
Estimated ValueThis is the price Wahi expects this property to sell for.
The calculation is powered by our Instant Home Value Estimate, which uses current market and property price trends to estimate your home’s value with a 90% accuracy rate.Not available
Price/Sqft$879/sqft
Days On Market3 days
Est. Mortgage$3,303/mth
Maintenance fees$435/mth
Tax Amount ()-
Description
Welcome to Brookmere by Onni, perfectly situated across from the newly redeveloped Lougheed Town Centre. This thoughtfully designed corner unit features 2 bedrooms and 2 baths, offering a spacious and sunlit living area with expansive windows and East exposure. The gourmet kitchen boasts stunning quartz countertops, high-end stainless steel appliances, extra cabinet storage, a gas stovetop, and a separate wall oven. Enjoy top-notch amenities, including a fully equipped gym, yoga room, concierge service, party room, guest suite, private theatre room. Just steps away from the SkyTrain station, major banks, grocery stores, and an array of restaurants, convenience is at your doorstep. (id:39198)
Property Details
Interior
Features
Exterior
Parking
Garage spaces 1
Garage type Underground
Other parking spaces 0
Total parking spaces 1
Condo Details
Amenities
Exercise Centre, Laundry - In Suite, Recreation Centre
Inclusions
Property History
 8
8 12
12


