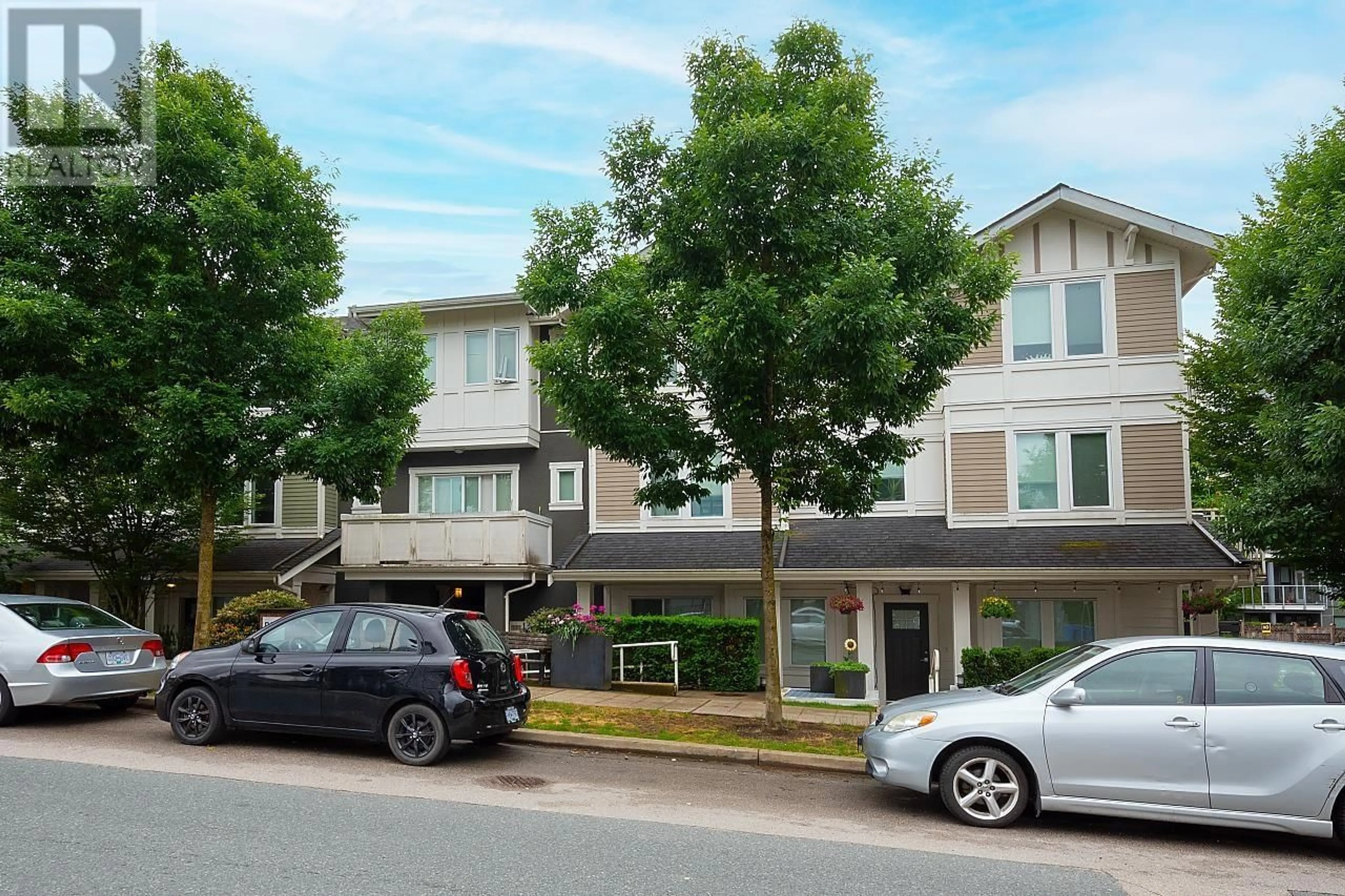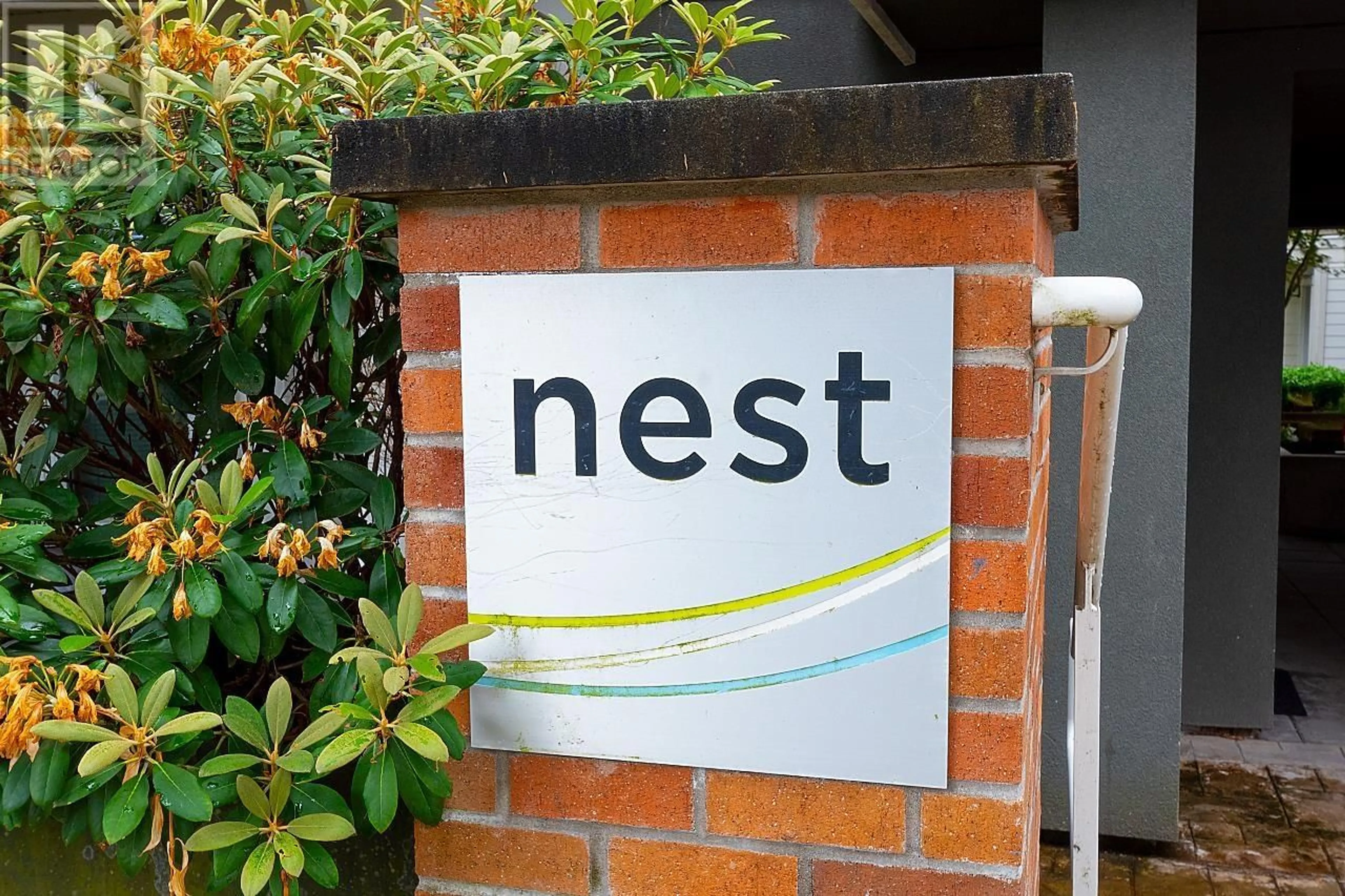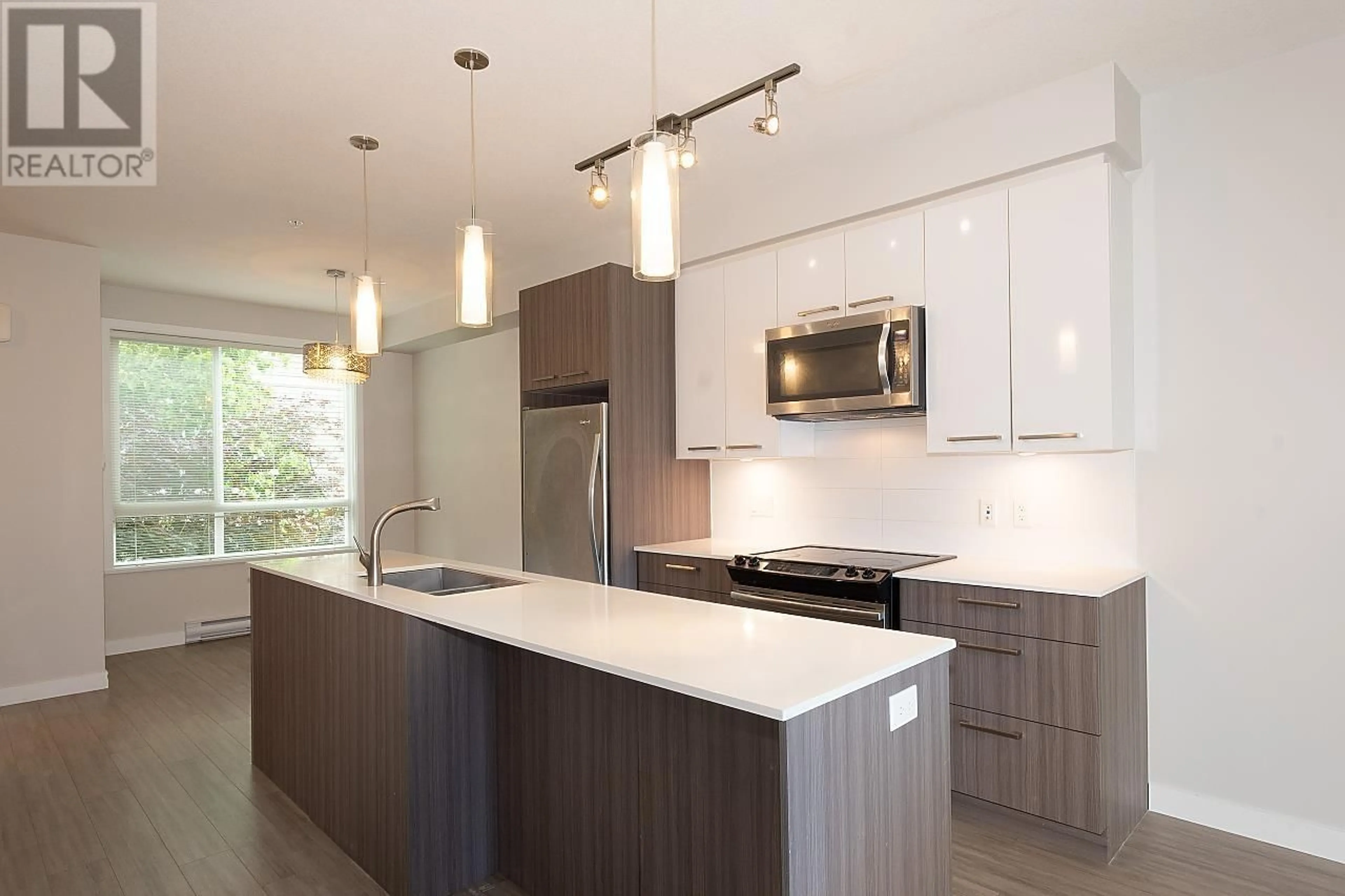7 638 REGAN AVENUE, Coquitlam, British Columbia V3J0E6
Contact us about this property
Highlights
Estimated ValueThis is the price Wahi expects this property to sell for.
The calculation is powered by our Instant Home Value Estimate, which uses current market and property price trends to estimate your home’s value with a 90% accuracy rate.Not available
Price/Sqft$756/sqft
Est. Mortgage$3,758/mo
Maintenance fees$427/mo
Tax Amount ()-
Days On Market165 days
Description
Experience the joy of owning a home in the community of Burquitlam. The thoughtfully designed 2-bedroom, 3-bathroom layout provides ample space, featuring an open living area and generously proportioned bedrooms upstairs. Rest assured, the building is meticulously maintained and constructed with utmost quality. This exceptional residence boasts a prime location, with essential food amenities just steps away, as well as the convneience of Burquitlam Plaza and Lougheed Mall nearby. Seamlessly access Vancouver via the Evergreen Line at Lougheed Town Centre, making it an ideal location for students attending SFU, Douglas College, or David Lam Campus. Moreover, Downtown Vancouver is easily reachable via the Millennium Line. Schedule a viewing today! TWO PARKING STALL SIDE BY SIDE P16 /P17 LOCKER NUMBER # 07 GARDEN PLOT . (id:39198)
Property Details
Exterior
Parking
Garage spaces 2
Garage type Underground
Other parking spaces 0
Total parking spaces 2
Condo Details
Amenities
Laundry - In Suite
Inclusions
Property History
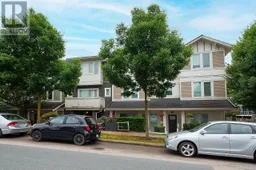 37
37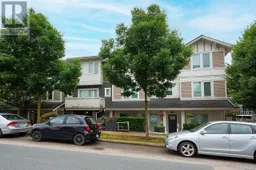 37
37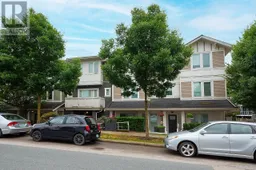 37
37
