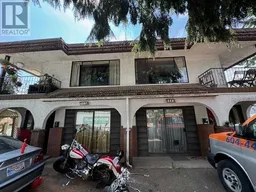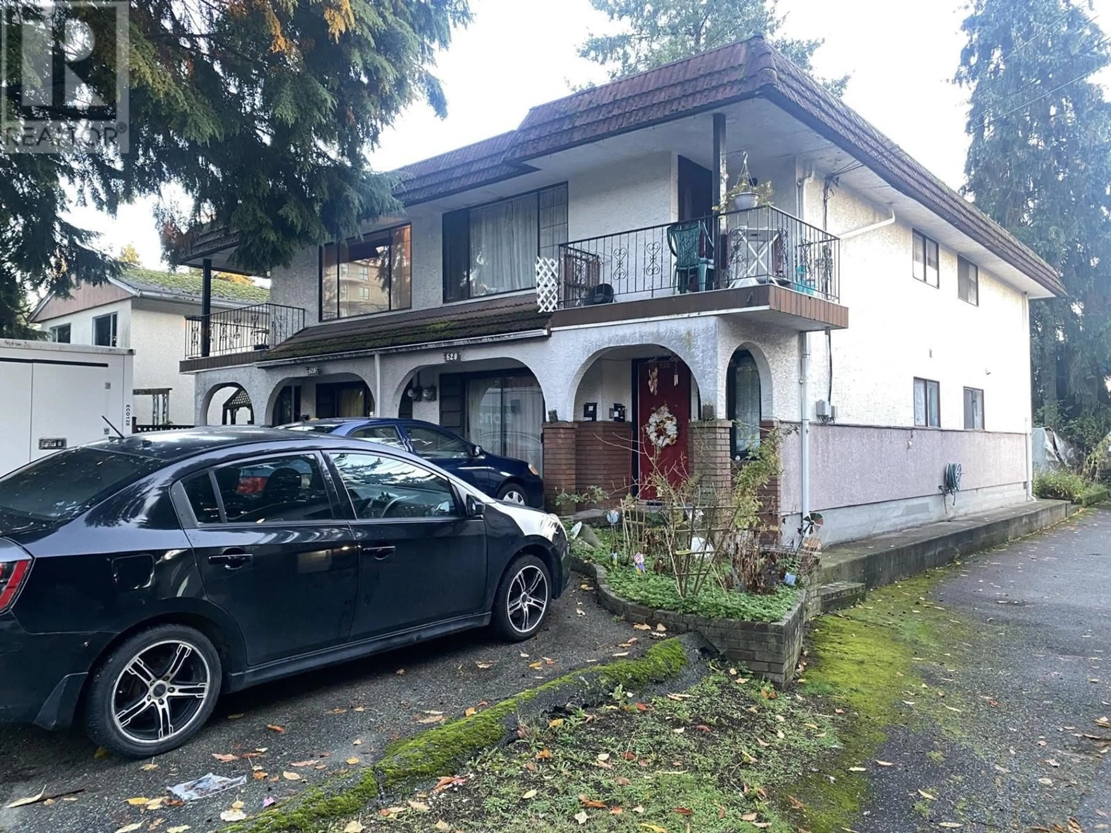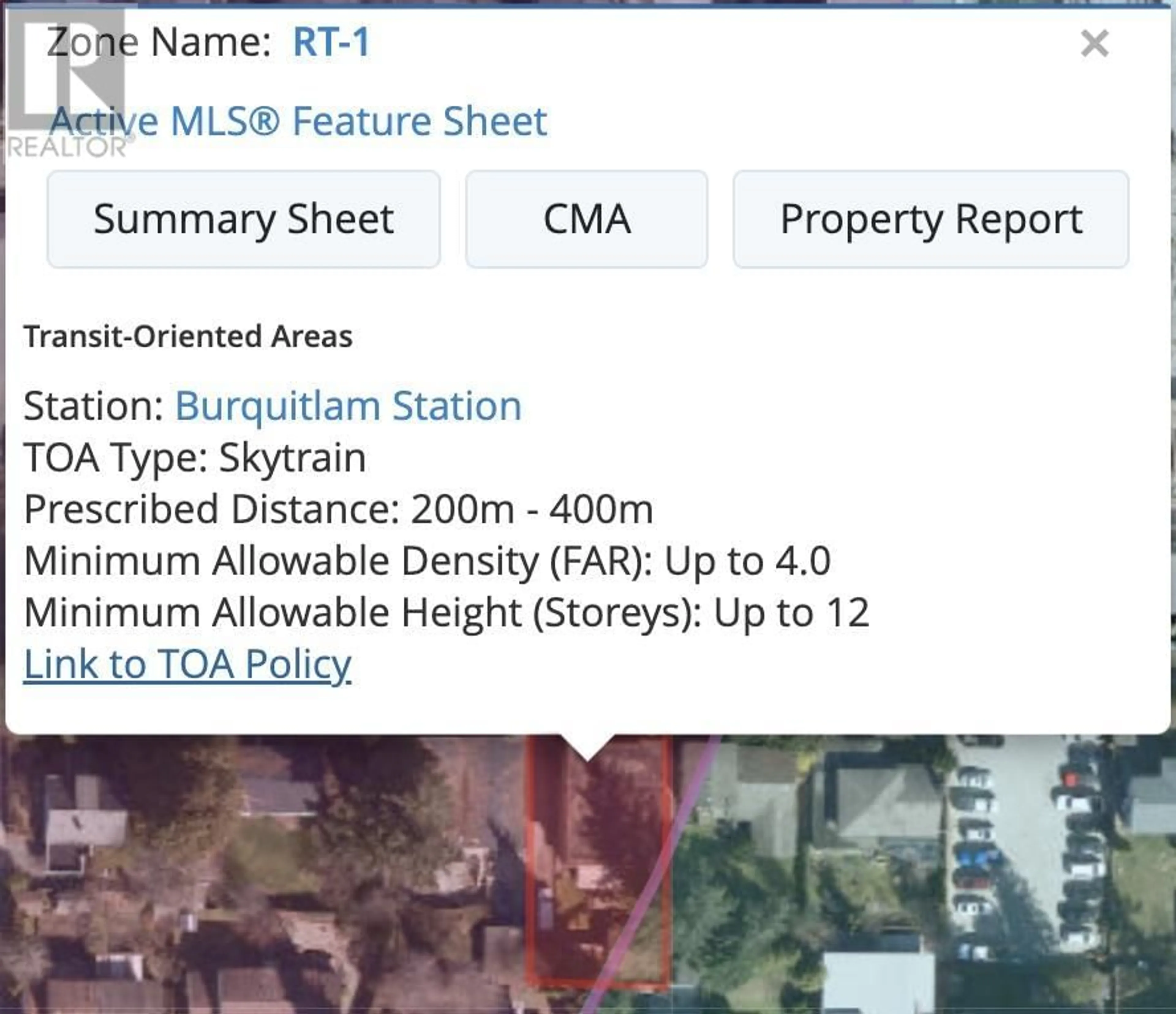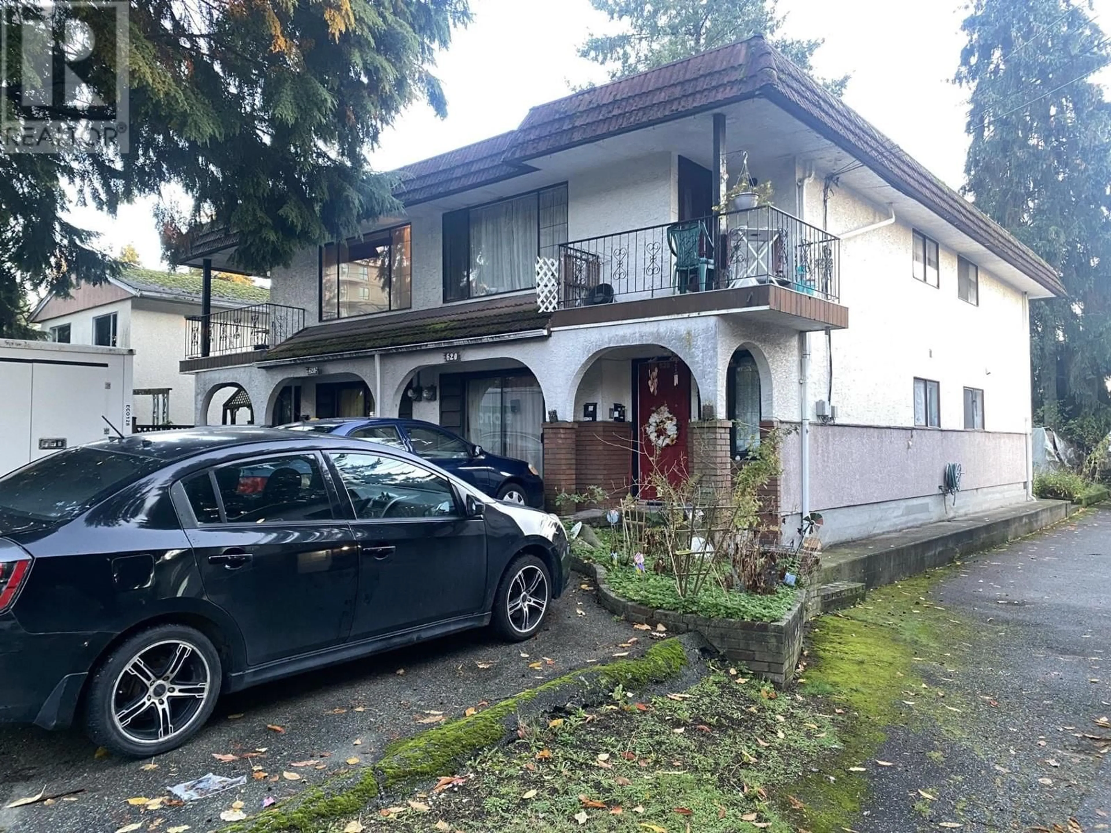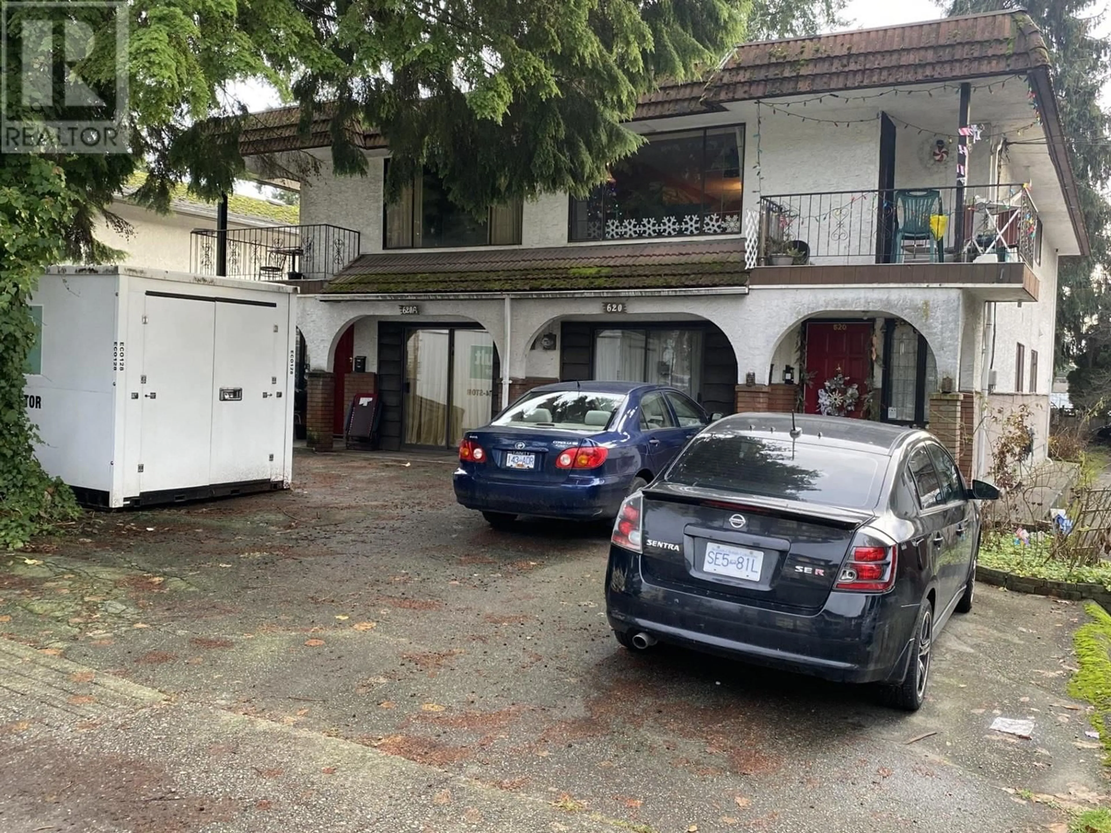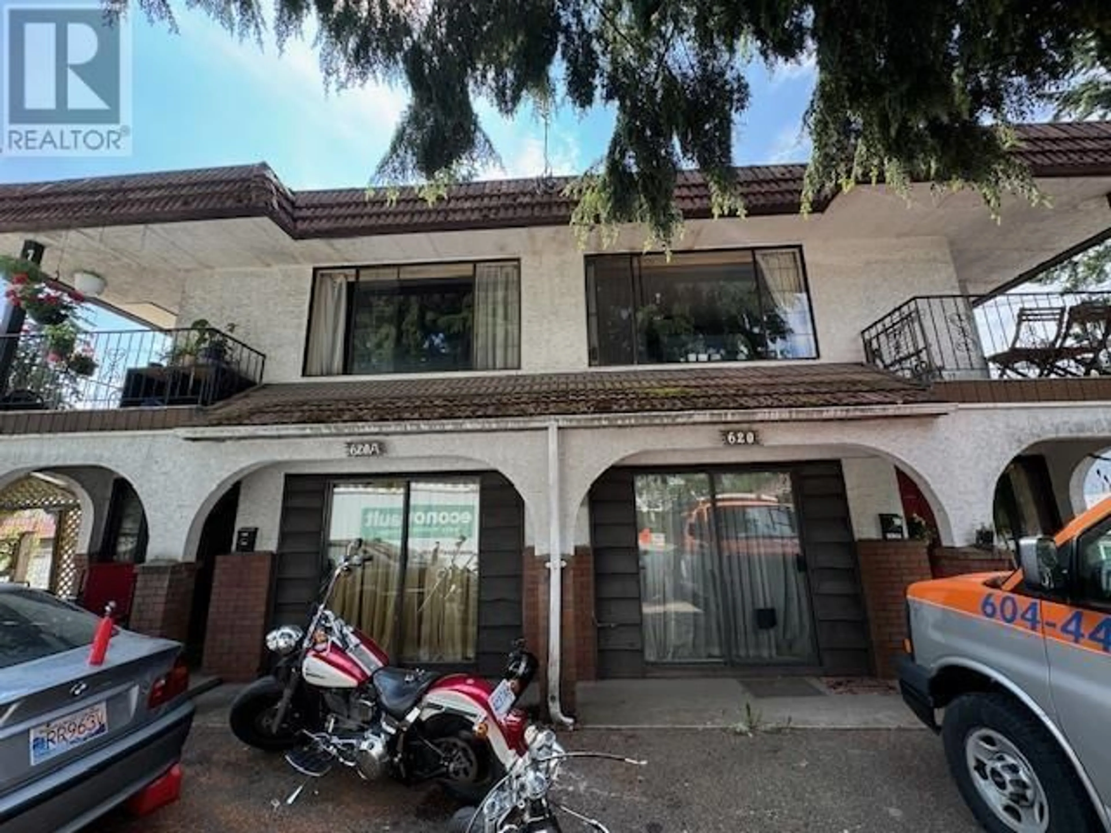620 SMITH AVENUE, Coquitlam, British Columbia V3J2W3
Contact us about this property
Highlights
Estimated ValueThis is the price Wahi expects this property to sell for.
The calculation is powered by our Instant Home Value Estimate, which uses current market and property price trends to estimate your home’s value with a 90% accuracy rate.Not available
Price/Sqft$851/sqft
Est. Mortgage$12,884/mo
Tax Amount ()-
Days On Market21 hours
Description
Calling all Developers and investors! Multi-family with 2 Duplexes (4 self-contained suites with total 8 bed, 4 bath and 2 laundry) - 620 & 620A Smith Ave. Exceptional investment and development potential in highly sought-after Burquitlam! Ideal for land assembly, this centrally located gem boasts proximity to Burquitlam Station, YMCA, shops and schools. Recently announced, Bill 47 (Transit-Oriented Areas) might designate the subject properties for a condo tower at a minimum height of 12 storeys and minimum density of 4 FSR located within 400m from a prime location of Burquitlam skytrain station. Buyer to verify the OCP and City of Coquitlam for zoning and all inquiries. Measurement is approx., buyer or buyer agent to verify. Mutli-family listing R2910887. (id:39198)
Property Details
Interior
Features
Exterior
Parking
Garage spaces 4
Garage type -
Other parking spaces 0
Total parking spaces 4
Property History
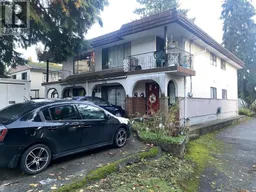 27
27