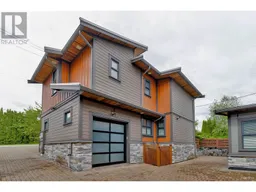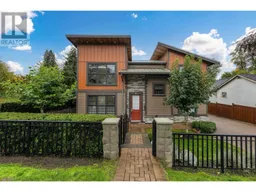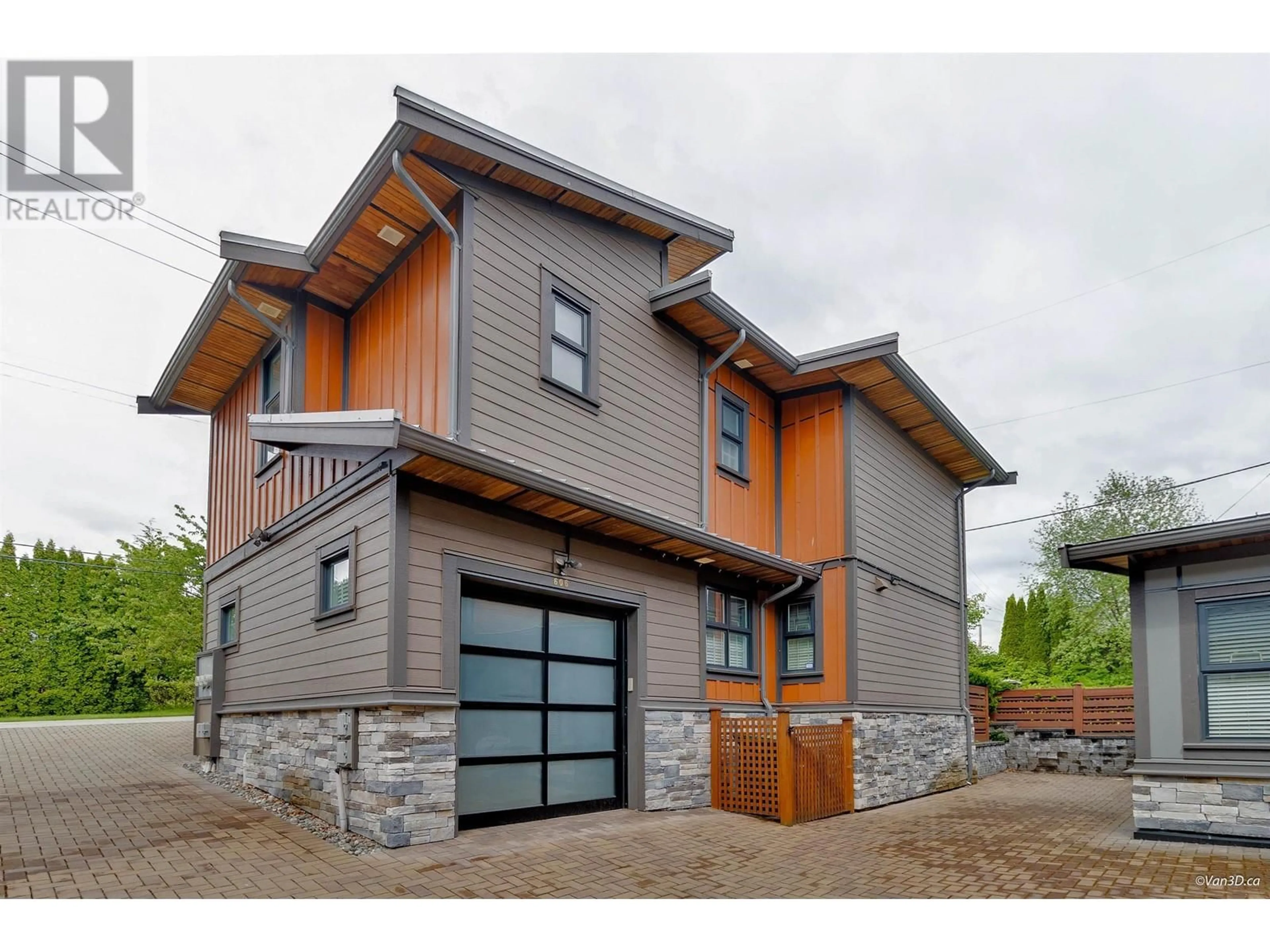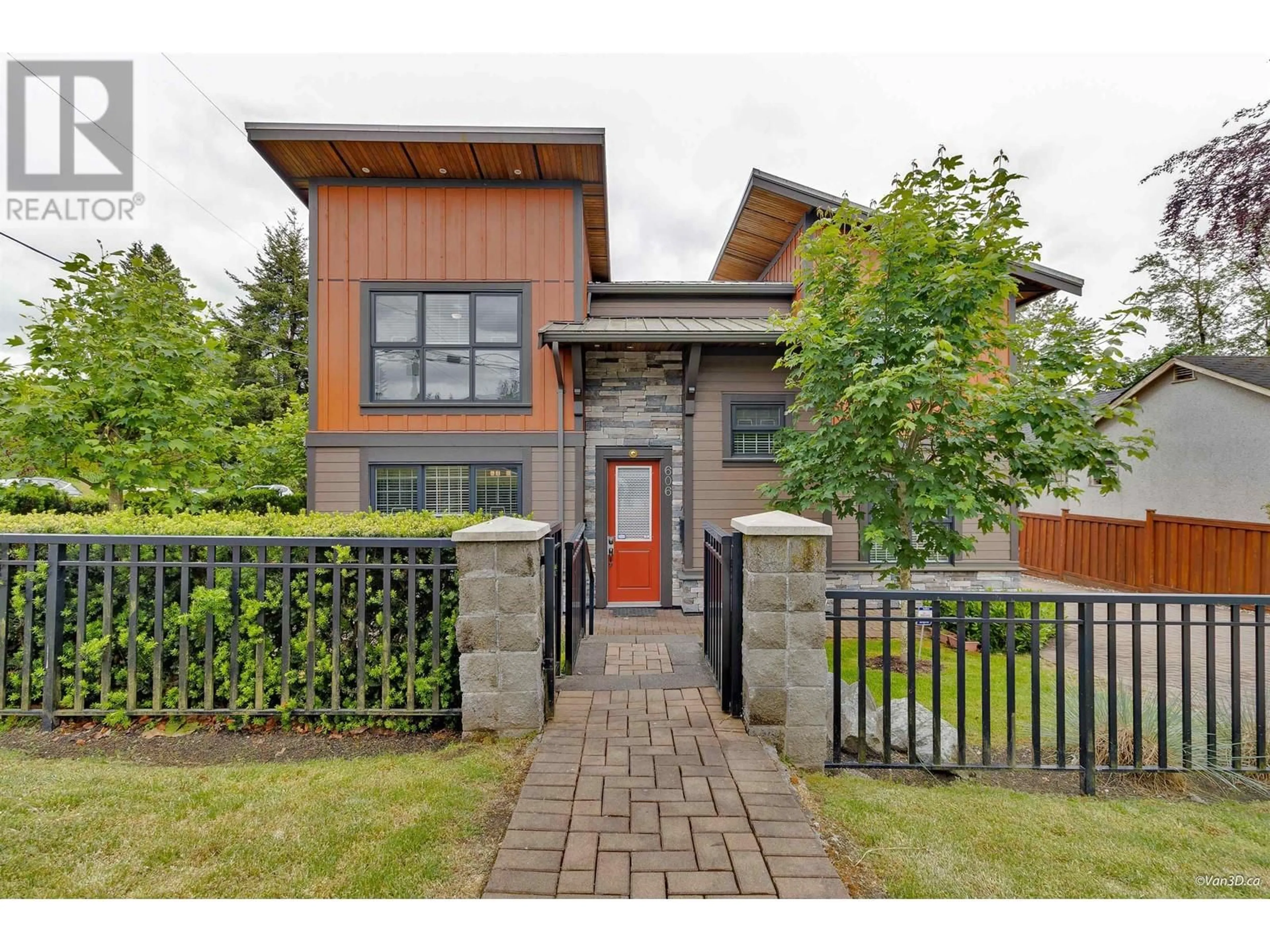606 ALDERSON AVENUE, Coquitlam, British Columbia V3K1T3
Contact us about this property
Highlights
Estimated ValueThis is the price Wahi expects this property to sell for.
The calculation is powered by our Instant Home Value Estimate, which uses current market and property price trends to estimate your home’s value with a 90% accuracy rate.Not available
Price/Sqft$824/sqft
Est. Mortgage$5,574/mo
Maintenance fees$211/mo
Tax Amount ()-
Days On Market26 days
Description
Experience luxury in this stunning, stand-alone townhouse that feels like a single detached home! This 2-story beauty boasts high ceilings & elegant moulding on a bright corner lot. Minutes from Lougheed Mall and the SkyTrain, with swift access to Hwy 1 & Lougheed Hwy. Enjoy the convenience of a garage, an addt'l parking stall, & ample street parking for guests. Inside, the home features exquisite stone countertops, sleek white cabinetry that gives ample of storage space, deep pantry cabinets, premium S/S appliances. With 3 spacious bedrooms, each with custom shelving,& meticulously landscaped grounds, this home offers both style and function. The $211/month self-managed strata fee covers insurance & landscaping, keeping the exterior pristine. Sophisticated design and unbeatable location. (id:39198)
Property Details
Interior
Features
Exterior
Parking
Garage spaces 3
Garage type Garage
Other parking spaces 0
Total parking spaces 3
Condo Details
Amenities
Laundry - In Suite
Inclusions
Property History
 29
29 31
31 33
33

