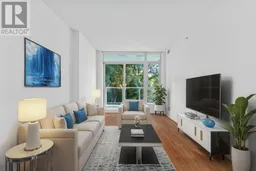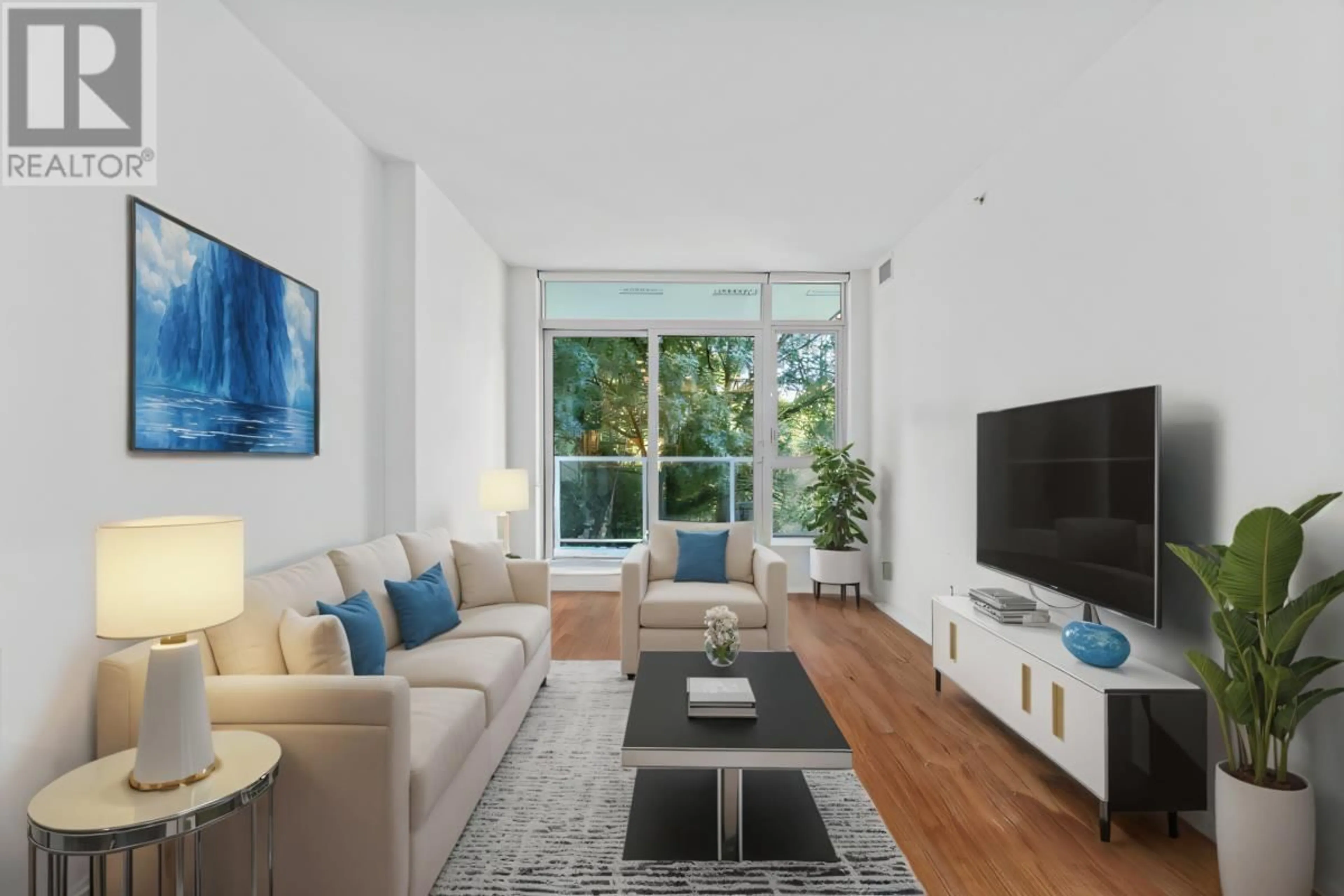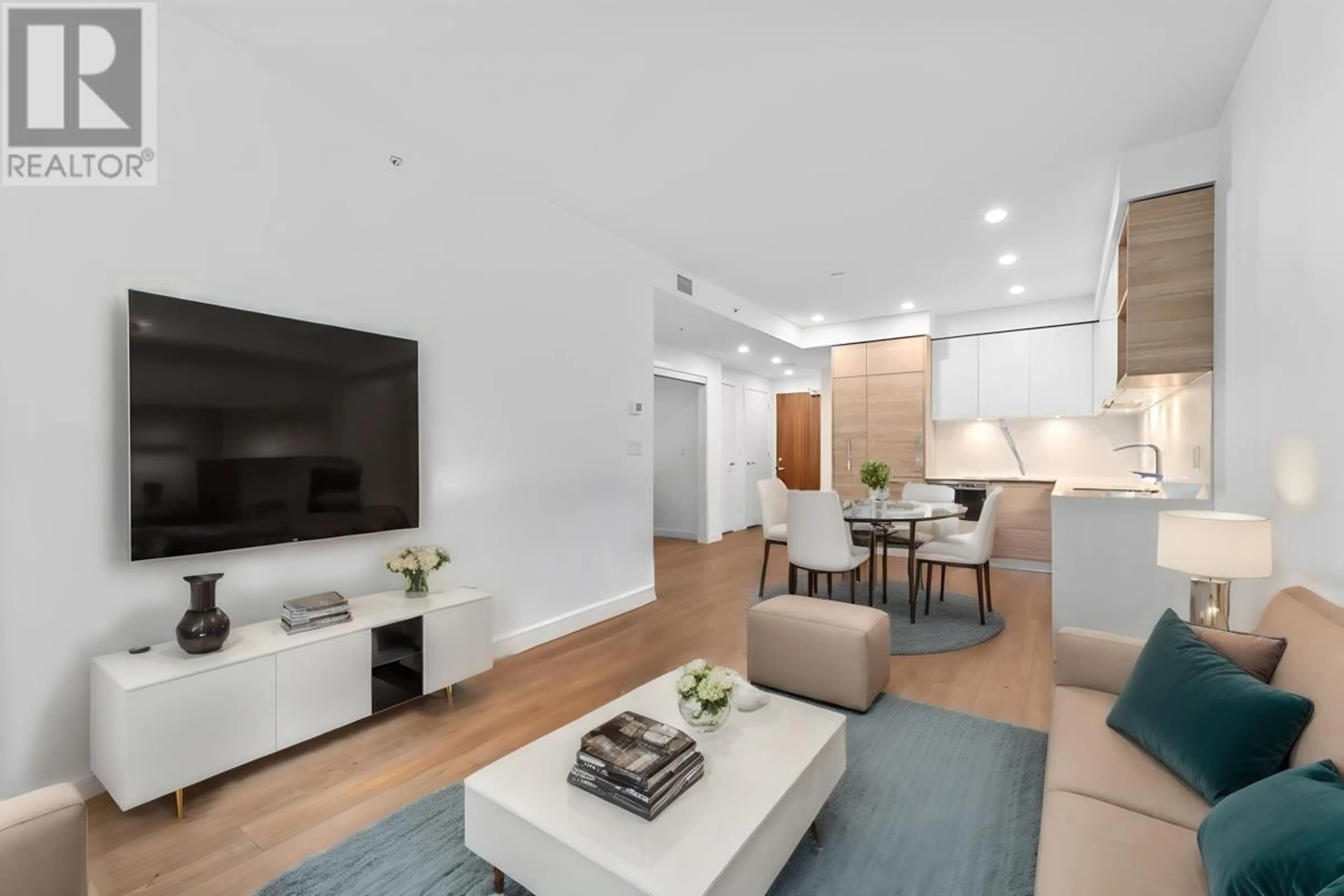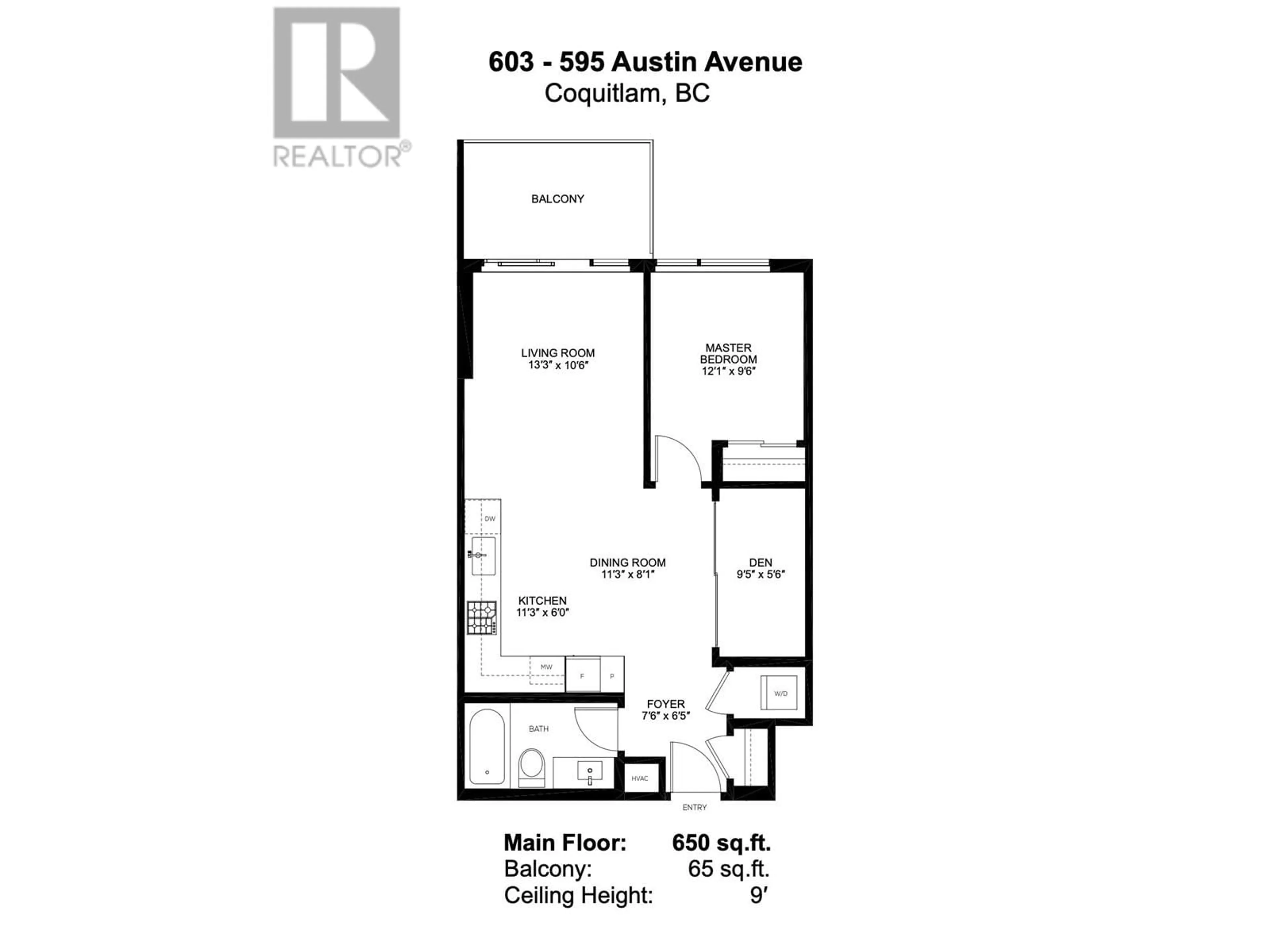603 595 AUSTIN AVENUE, Coquitlam, British Columbia V3K0G7
Contact us about this property
Highlights
Estimated ValueThis is the price Wahi expects this property to sell for.
The calculation is powered by our Instant Home Value Estimate, which uses current market and property price trends to estimate your home’s value with a 90% accuracy rate.Not available
Price/Sqft$1,076/sqft
Days On Market4 days
Est. Mortgage$3,006/mth
Tax Amount ()-
Description
AIR CONDITIONED 1 BED+DEN unit features functional layout, hardwood floors throughout, utmost private and peaceful living with golf course views. Bedroom offers integrated millwork closet for extra storage and organization. Spacious den ideal for extra bedroom, nursery, or home office. Gourmet kitchen showcases high-end appliances, quartz countertops, full-height pull-out pantry, under-cabinet lights, and plenty storage space. Includes 1 parking and 1 storage locker. Hotel-styled amenities include gym, yoga, sauna, grand lounge with kitchen, courtyard BBQ area, playground, guest suite, car wash, bike repair, and 24-hour concierge. Added benefit of low strata and under 2-5-10 Warranty. Conveniently walk to Lougheed Shopping Centre, SkyTrain, groceries, restaurants, schools, parks, and more! (id:39198)
Upcoming Open Houses
Property Details
Interior
Features
Exterior
Parking
Garage spaces 1
Garage type -
Other parking spaces 0
Total parking spaces 1
Condo Details
Amenities
Exercise Centre, Guest Suite, Recreation Centre
Inclusions
Property History
 24
24


