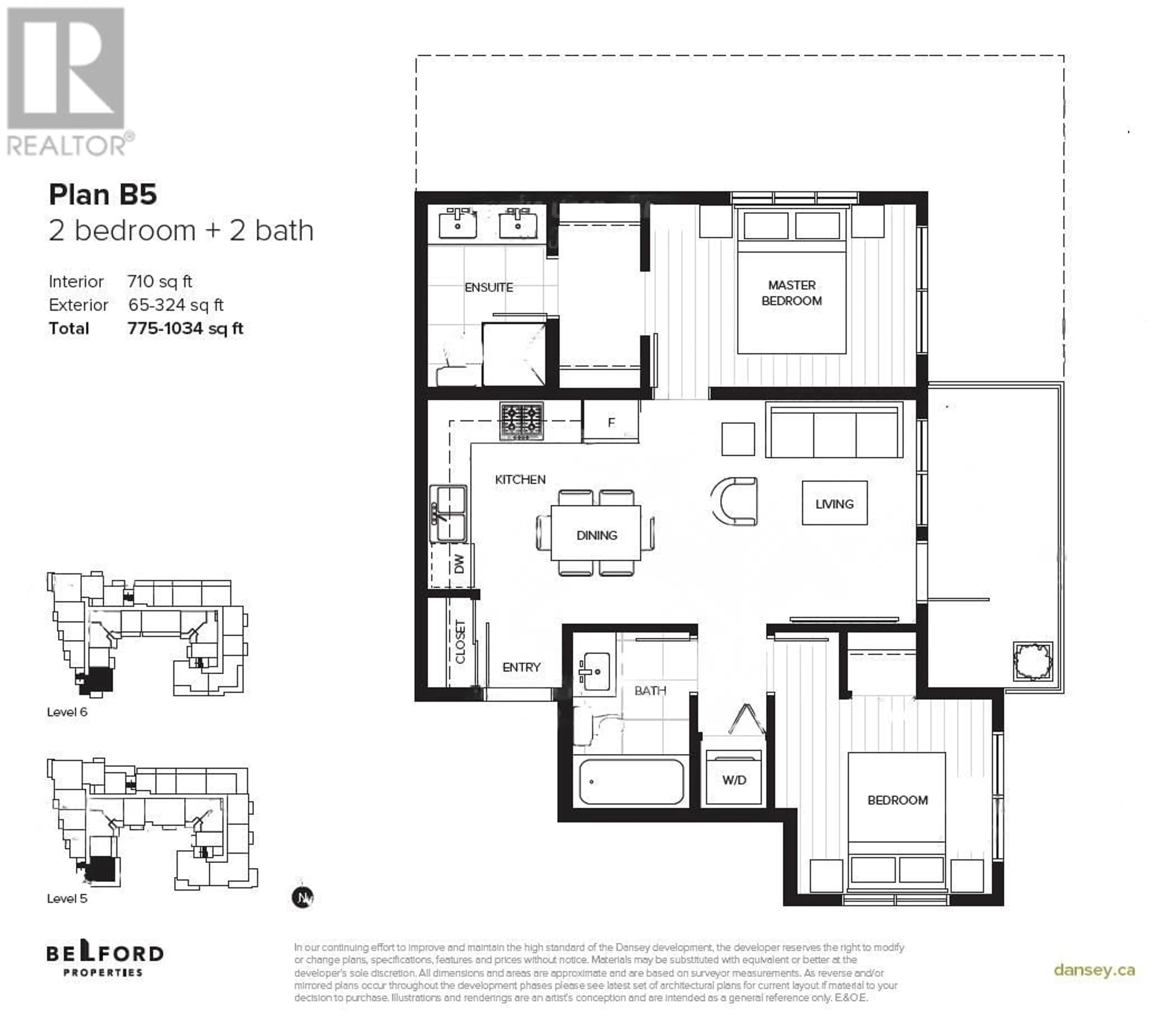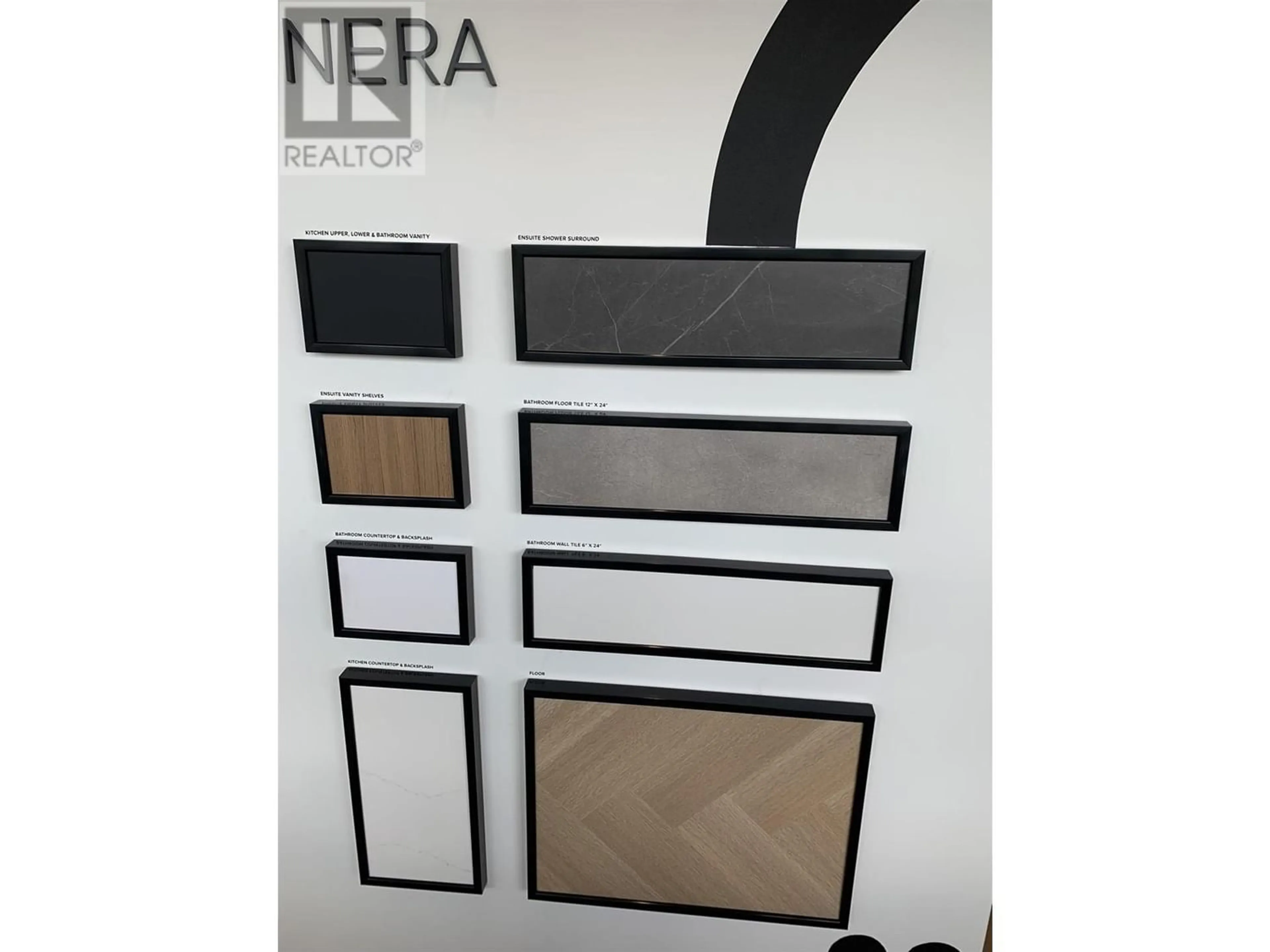515 599 DANSEY STREET, Coquitlam, British Columbia V3K3E9
Contact us about this property
Highlights
Estimated ValueThis is the price Wahi expects this property to sell for.
The calculation is powered by our Instant Home Value Estimate, which uses current market and property price trends to estimate your home’s value with a 90% accuracy rate.Not available
Price/Sqft$1,000/sqft
Days On Market17 days
Est. Mortgage$3,049/mth
Maintenance fees$373/mth
Tax Amount ()-
Description
Welcome to Dansey! A steel frame constructed 6-story building located in the central West Coquitlam neighborhood. This SOUTH facing two bedrooms two bath CORNER unit with a huge 324 sqft balcony offers luxury wood vinyl floors, 9-foot ceilings, and smart climate control including air conditioning. The designer kitchen showcases stainless steel Samsung appliances, complemented by square edge stone countertops with matching solid stone backsplash. This home includes gorgeous herringbone pattern luxury flooring. Elevate the aesthetics with a stone backsplash and double sink. Highly protective graded Merv 13' air filters providing superior air quality. Close to Lougheed Shopping Centre, Vancouver Golf Club, nature trails, parks, and only a few minutes walk to the skytrain and transit hub. Int (id:39198)
Property Details
Interior
Features
Exterior
Parking
Garage spaces 1
Garage type Underground
Other parking spaces 0
Total parking spaces 1
Condo Details
Amenities
Exercise Centre, Laundry - In Suite
Inclusions
Property History
 9
9


