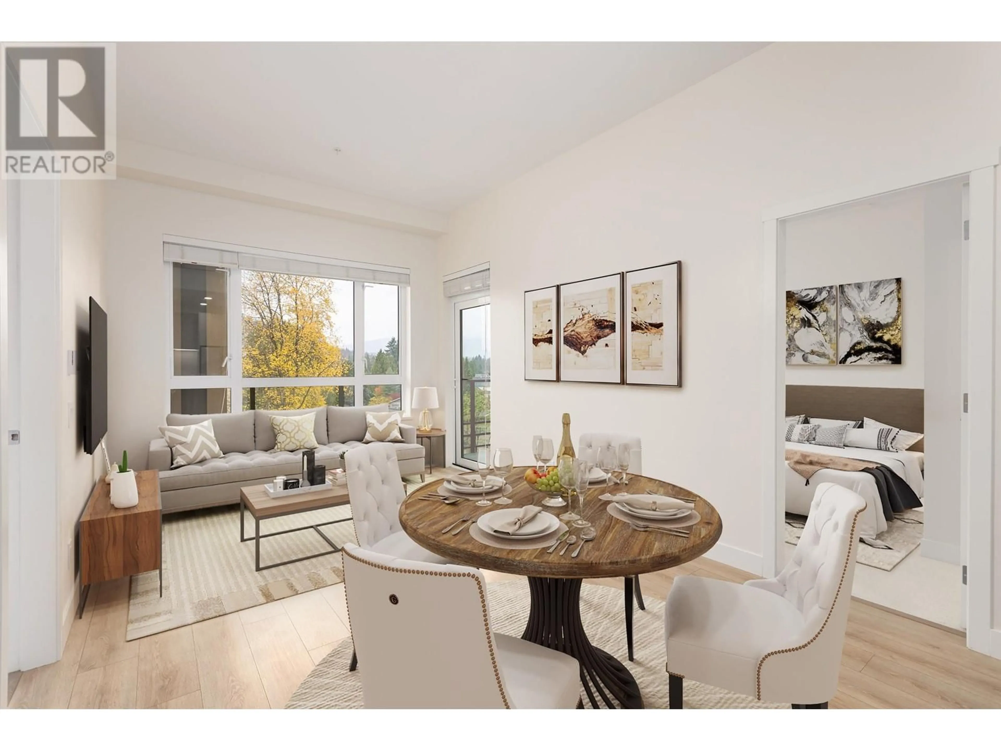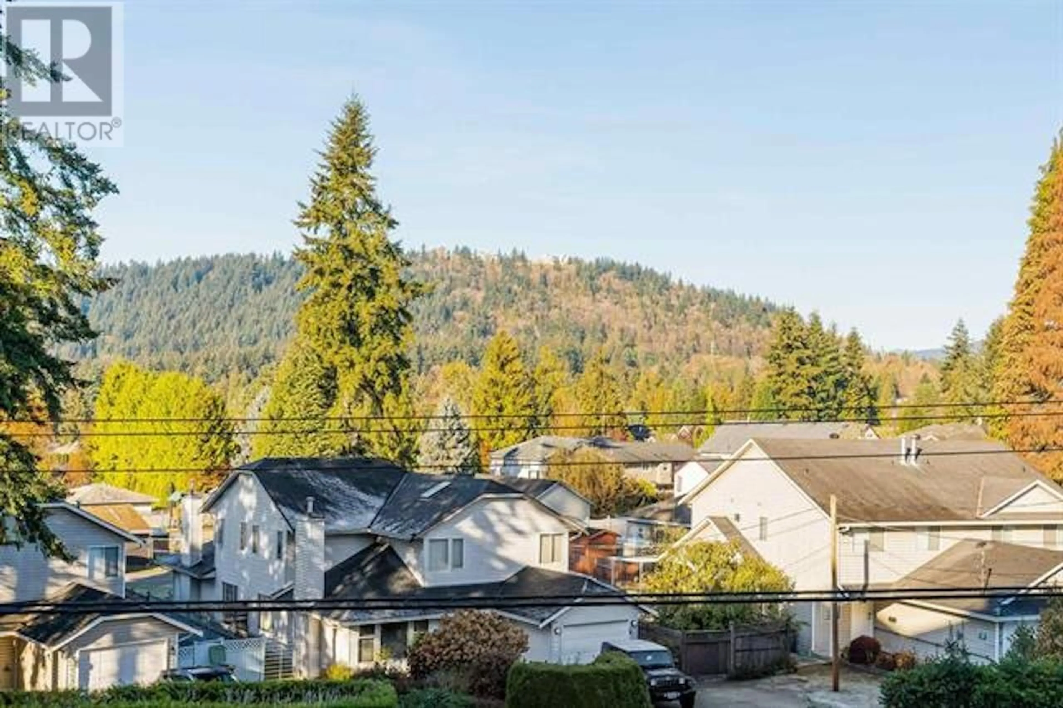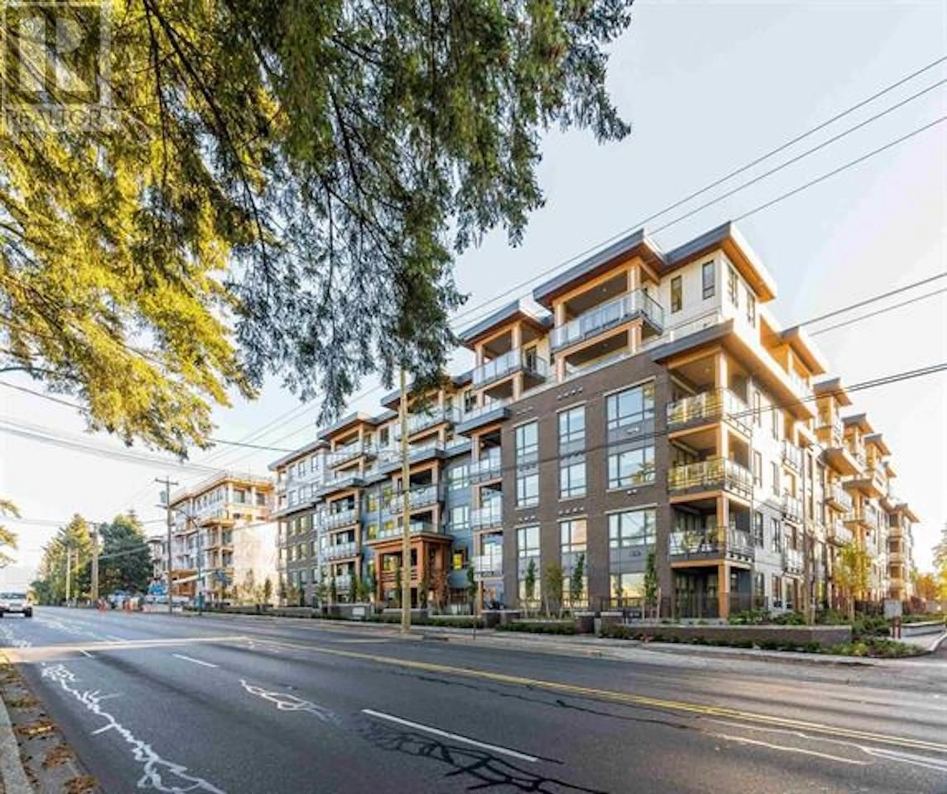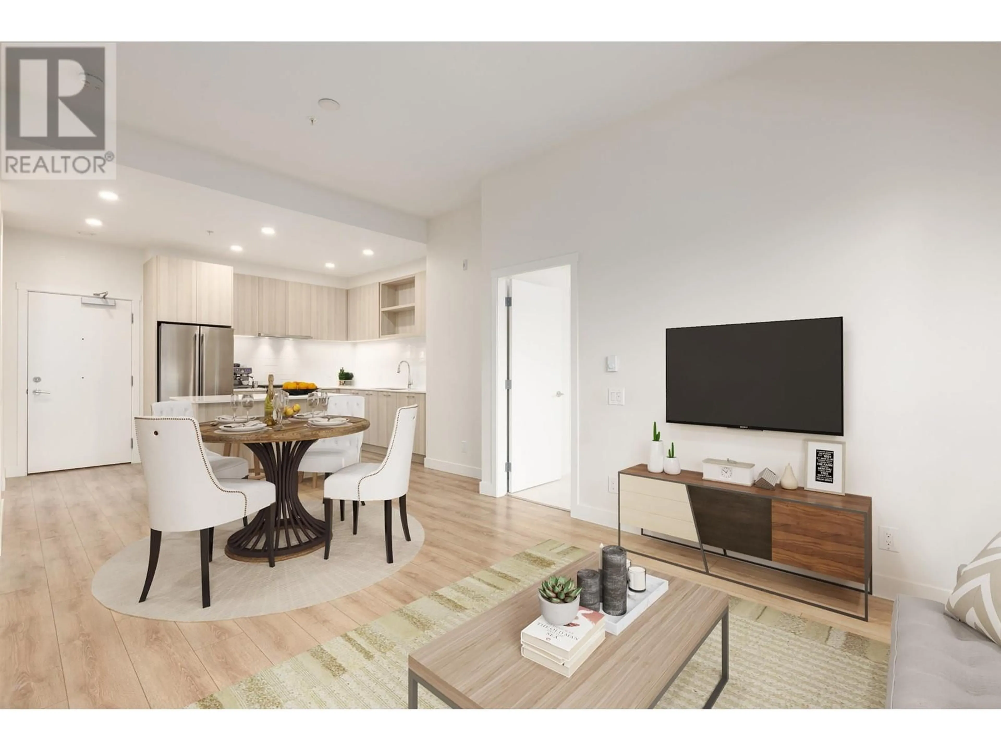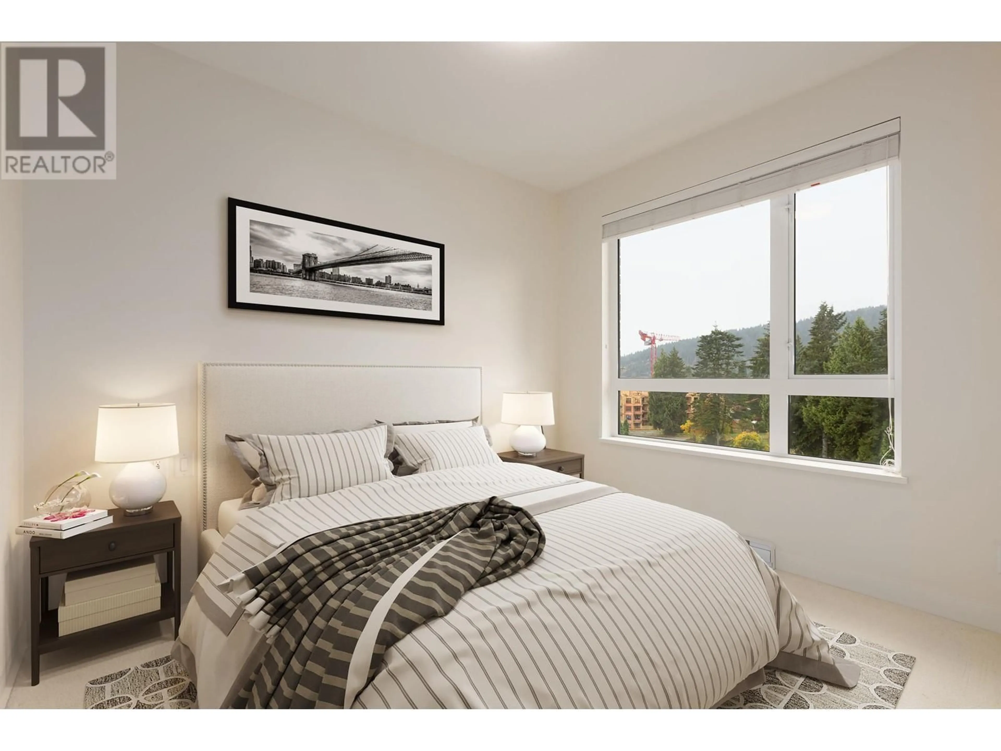410 721 ANSKAR COURT, Coquitlam, British Columbia V3J0L4
Contact us about this property
Highlights
Estimated ValueThis is the price Wahi expects this property to sell for.
The calculation is powered by our Instant Home Value Estimate, which uses current market and property price trends to estimate your home’s value with a 90% accuracy rate.Not available
Price/Sqft$939/sqft
Est. Mortgage$3,006/mo
Maintenance fees$375/mo
Tax Amount ()-
Days On Market7 days
Description
Welcome to residence 410 at the beloved Oaks building. Quality built by Strand developments, this efficiently laid out home features separate bedrooms for ultimate privacy with gorgeous sunset views of Burnaby Mountain and the North Shore! Inside, you will find spacious 10 foot ceilings, stainless steel appliances, gas stove, and an open concept kitchen, perfect for entertaining. The building amenities are amazing with a fitness centre, games room, co-working space, party room, movie theatre, and courtyard! A short 10 minute walk to Burquitlam SkyTrain station, Safeway, YMCA community centre and plethora of restaurants. Within a quick bus ride from SFU, hiking trails, and the Port Moody breweries - you will love the area! One parking and one storage included. Open House: Dec 14 & 15 1-3pm (id:39198)
Property Details
Interior
Features
Exterior
Parking
Garage spaces 1
Garage type -
Other parking spaces 0
Total parking spaces 1
Condo Details
Amenities
Exercise Centre, Laundry - In Suite, Recreation Centre
Inclusions

