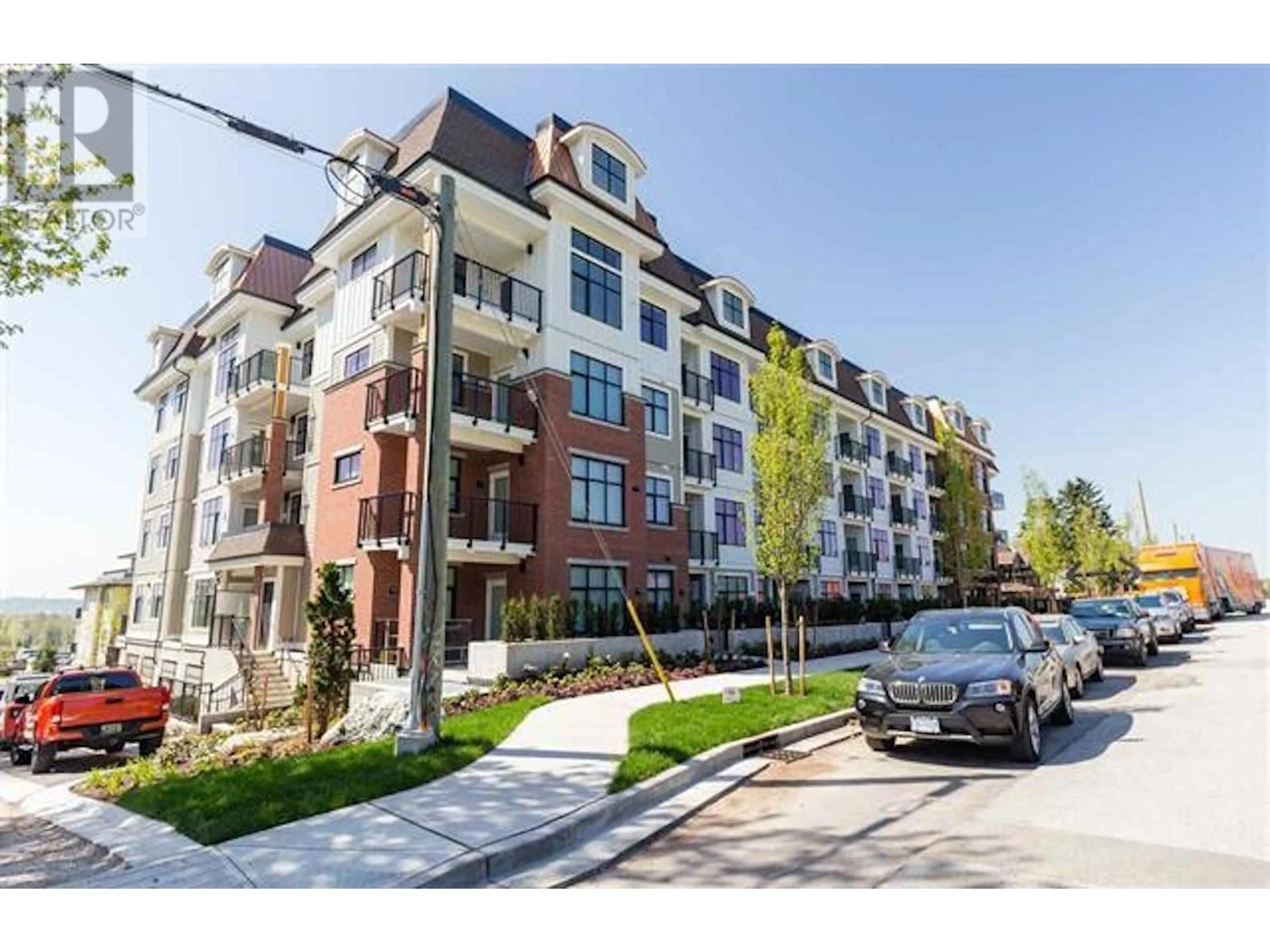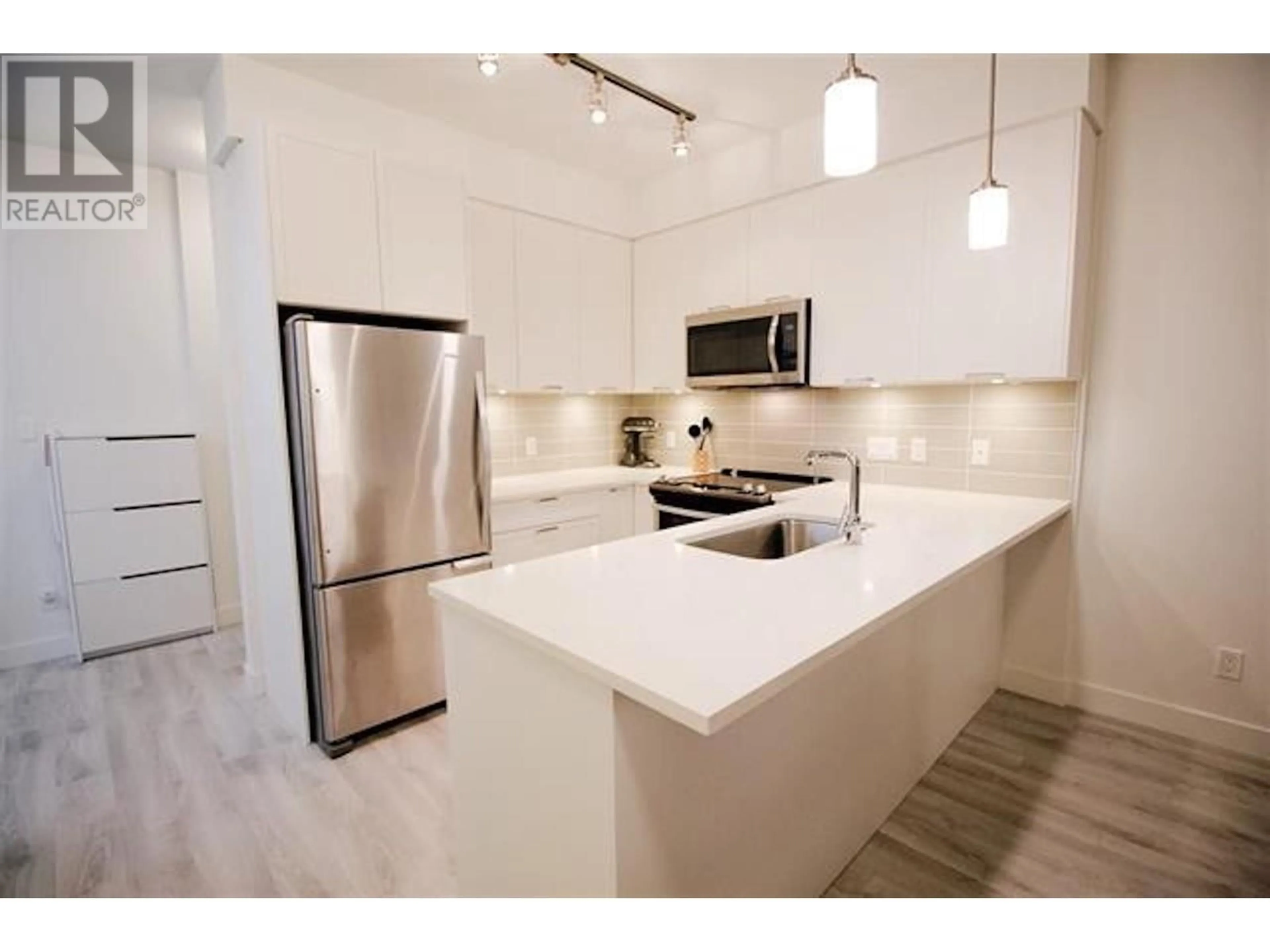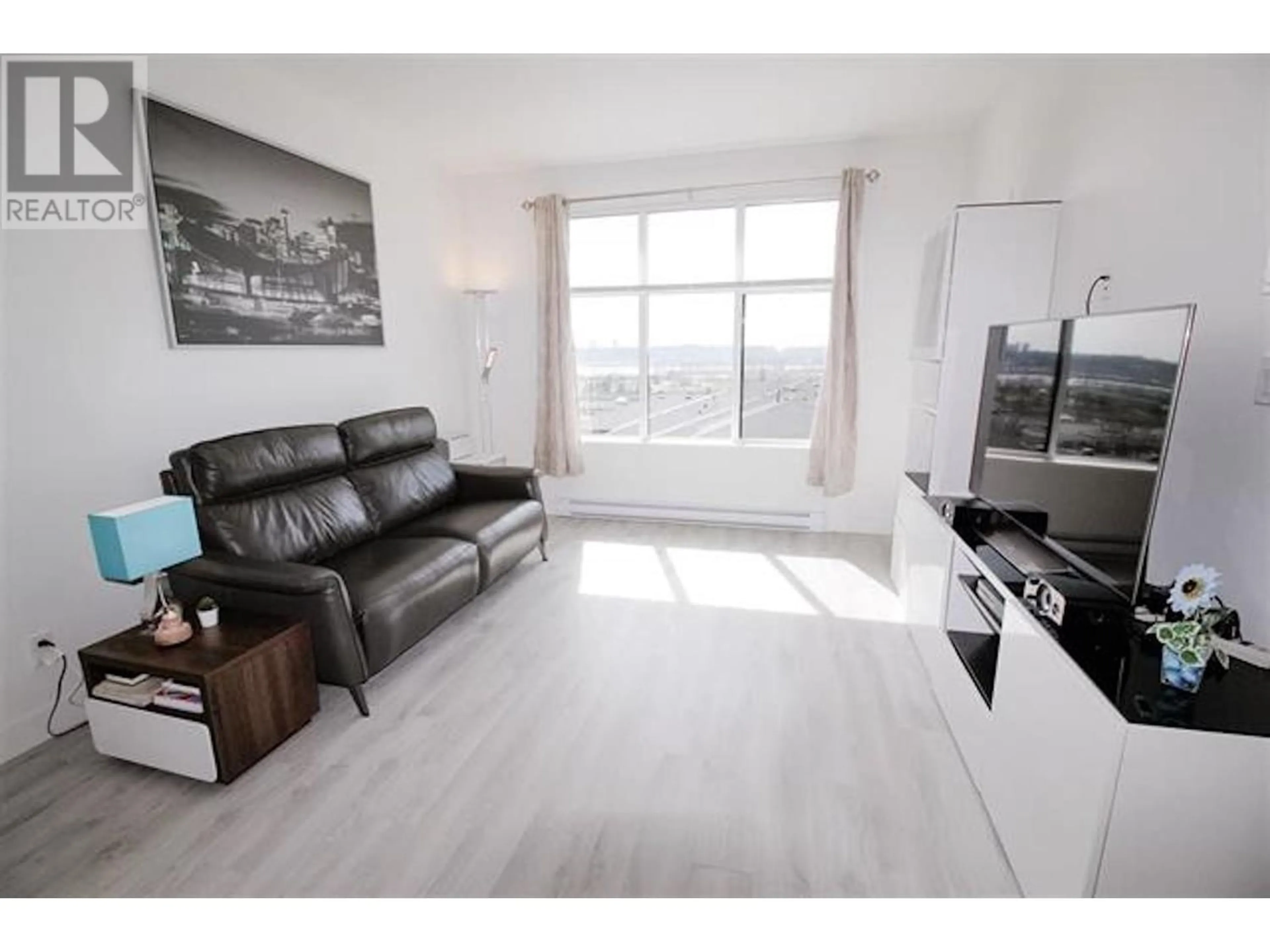406 828 GAUTHIER AVENUE, Coquitlam, British Columbia V3K0E9
Contact us about this property
Highlights
Estimated ValueThis is the price Wahi expects this property to sell for.
The calculation is powered by our Instant Home Value Estimate, which uses current market and property price trends to estimate your home’s value with a 90% accuracy rate.Not available
Price/Sqft$861/sqft
Est. Mortgage$2,705/mo
Maintenance fees$298/mo
Tax Amount ()-
Days On Market92 days
Description
Welcome to Cristallo! This TOP FLOOR with 10' ceiling in living area, 1 bedroom + 1 large den unit at the newly completed Cristallo building in desirable West Coquitlam! This bright south-facing view unit features modern finishes including laminate flooring throughout, gleaming quartz counters, under-mount European fixtures and stainless steel appliances.The bright living room, has large windows looking out to the view & enjoy the large COVERED PATIO with VIEW OF FRASER RIVER & CITY! Location is second-to-none with easy access to Skytrain (Evergreen & Millennium lines), Buses, Highway #1, Lougheed Highway, and primary bridges. Also restaurants, grocery stores, Silvercity theatre, parks, and schools all nearby. Unit includes 1 parking, 1 storage. Perfect location for living and investment! (id:39198)
Property Details
Interior
Features
Exterior
Parking
Garage spaces 1
Garage type -
Other parking spaces 0
Total parking spaces 1
Condo Details
Amenities
Exercise Centre
Inclusions
Property History
 8
8


