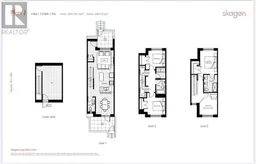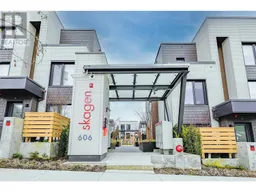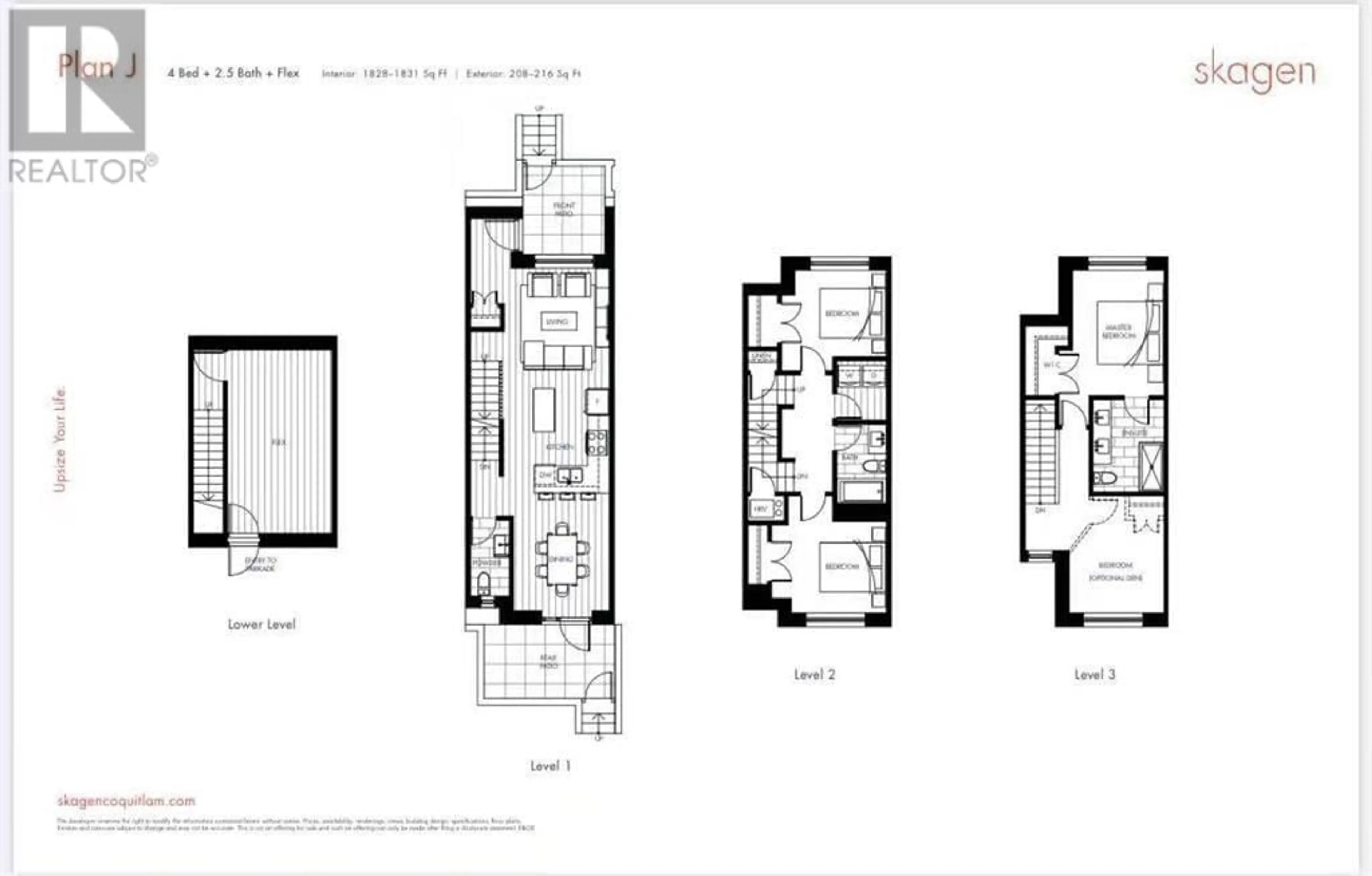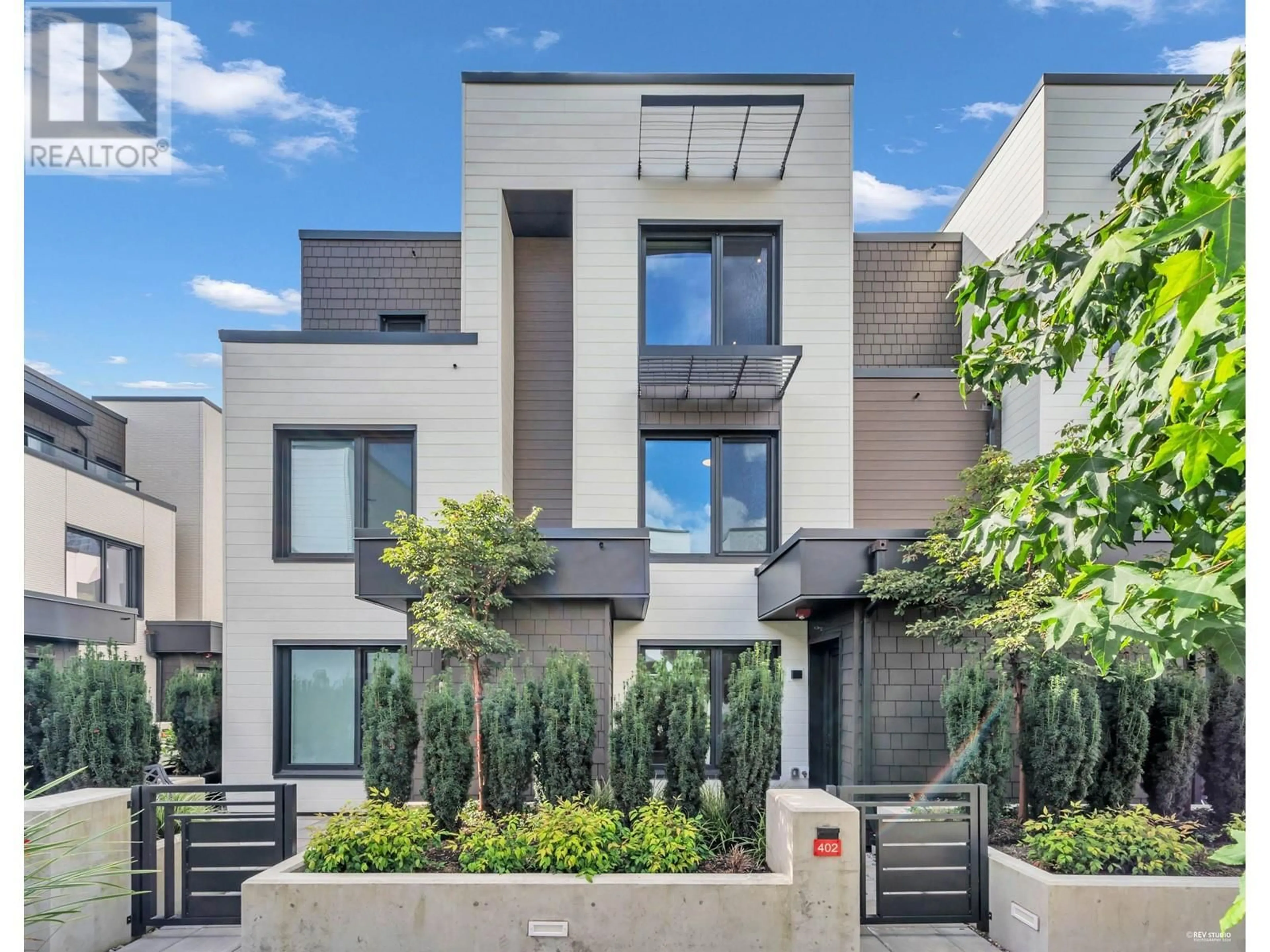402 606 FOSTER AVENUE, Coquitlam, British Columbia V6J0L5
Contact us about this property
Highlights
Estimated ValueThis is the price Wahi expects this property to sell for.
The calculation is powered by our Instant Home Value Estimate, which uses current market and property price trends to estimate your home’s value with a 90% accuracy rate.Not available
Price/Sqft$759/sqft
Est. Mortgage$6,008/mo
Maintenance fees$528/mo
Tax Amount ()-
Days On Market4 days
Description
Welcome to the epitome of luxury living in West Coquitlam! Presenting the most high-end PASSIVE HOME in the area, designed to redefine modern comfort and sustainability. With cutting-edge energy-efficient features, this home promises to SAVE UP TO 80% IN ENERGY COSTS, featuring triple-glazed windows, high-quality materials, heat recapture systems. Boasting 4 bedrooms and 3 baths, this exquisite abode offers an open layout that seamlessly blends style with functionality. Discover the lower level's 269sq ft of flexible space, ideal for crafting your personal haven - whether it's a gym, music room, or a vibrant kids' play area. What's more, this home has many upgrades, including EV parking, Solar panels, AC, vinyl flooring, Tub and Shower Combo. (id:39198)
Property Details
Interior
Features
Exterior
Parking
Garage spaces 2
Garage type Underground
Other parking spaces 0
Total parking spaces 2
Condo Details
Amenities
Laundry - In Suite
Inclusions
Property History
 31
31 16
16

