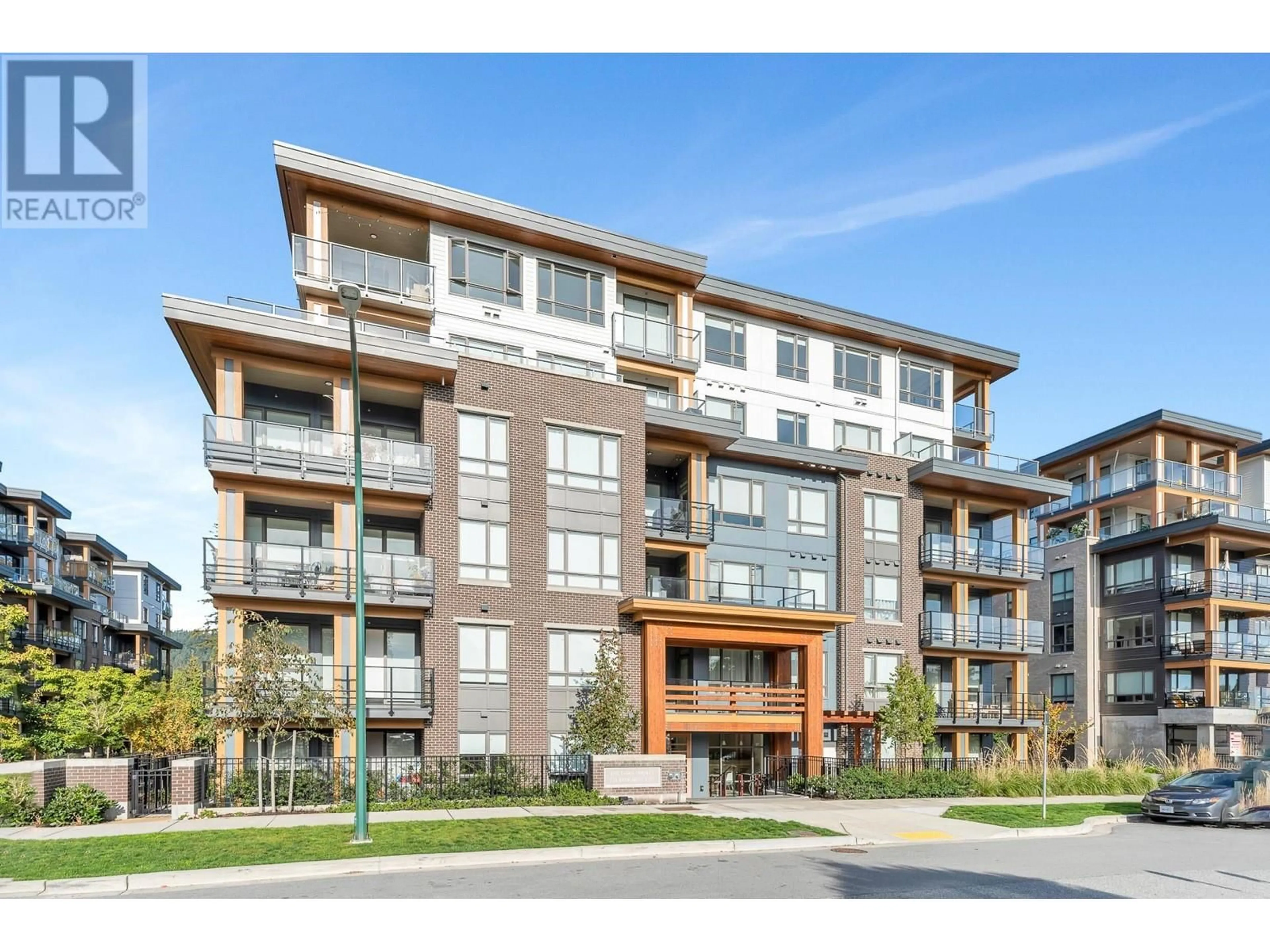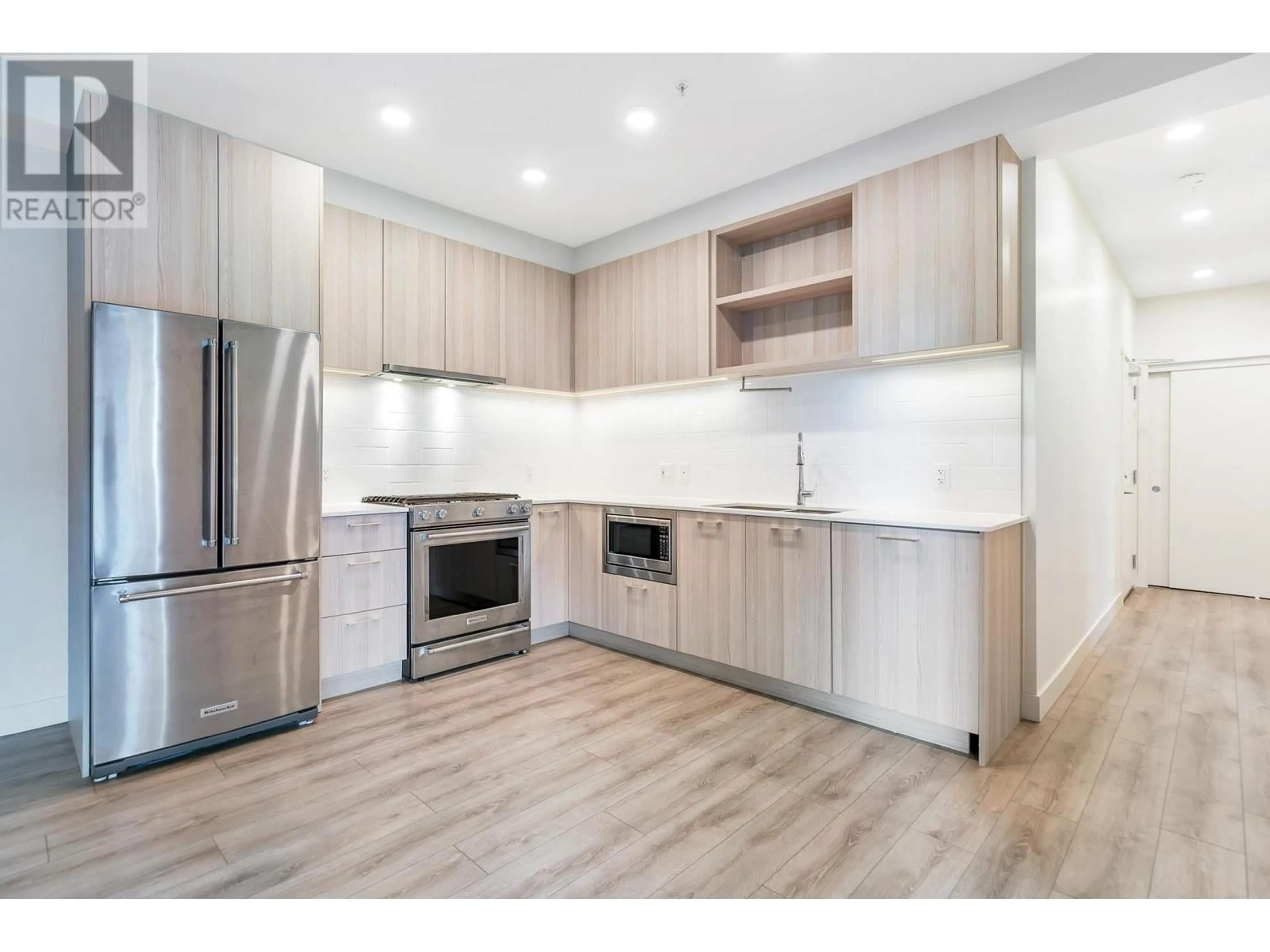321 735 ANSKAR COURT, Coquitlam, British Columbia V3J0L7
Contact us about this property
Highlights
Estimated ValueThis is the price Wahi expects this property to sell for.
The calculation is powered by our Instant Home Value Estimate, which uses current market and property price trends to estimate your home’s value with a 90% accuracy rate.Not available
Price/Sqft$879/sqft
Est. Mortgage$3,070/mo
Maintenance fees$418/mo
Tax Amount ()-
Days On Market1 day
Description
Welcome to THE OAKS. This 2 bed 2 bath like- new condo is thoughtfully designed and features a large layout with bedrooms on each side, each with their own en-suite bathroom! Open concept living room/kitchen expands onto your spacious 225 sqft patio facing the quiet courtyard. Notable features include Inside-corner unit (no shared balcony), Air Conditioning, Laminate flooring throughout, a stainless appliance package including gas range, & over-height ceilings. Excellent amenities: entertainment lounge, games room, theatre, workspaces, fitness centre with a spin studio, & a courtyard with BBQ area! Situated in West Coquitlam, you will be close to Burquitlam SkyTrain, Lougheed Town Centre, SFU, & recreation in Port Moody. 1 parking & 1 locker included. (id:39198)
Upcoming Open House
Property Details
Interior
Features
Exterior
Parking
Garage spaces 1
Garage type Underground
Other parking spaces 0
Total parking spaces 1
Condo Details
Inclusions
Property History
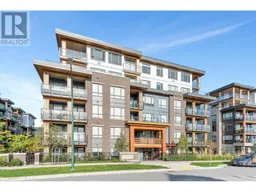 39
39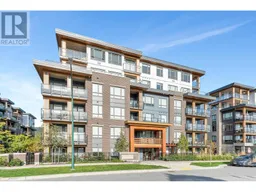 40
40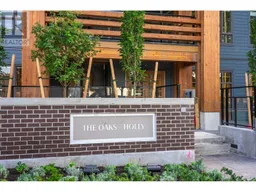 40
40
