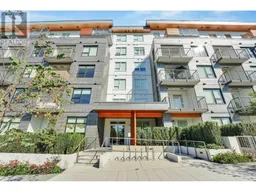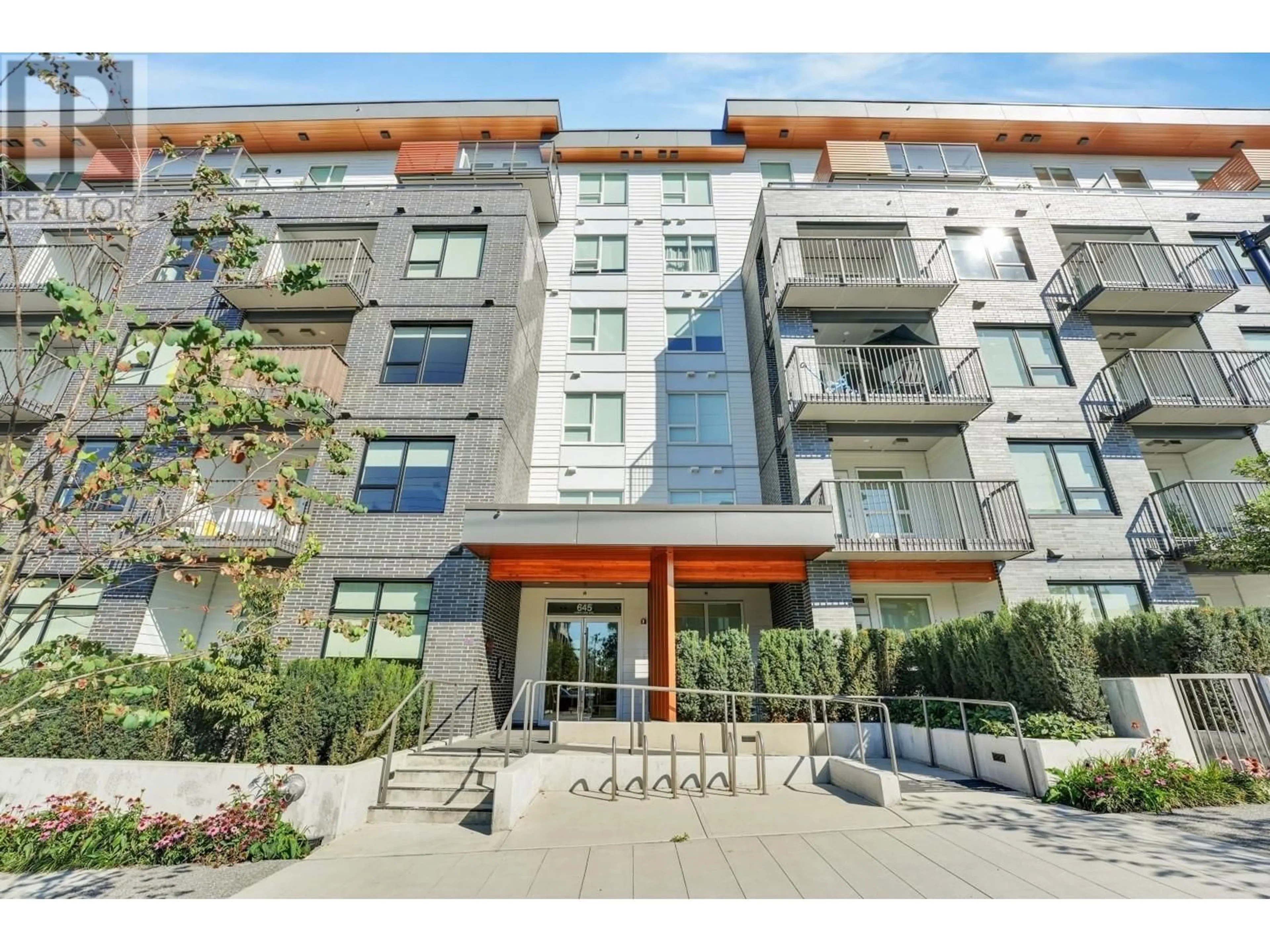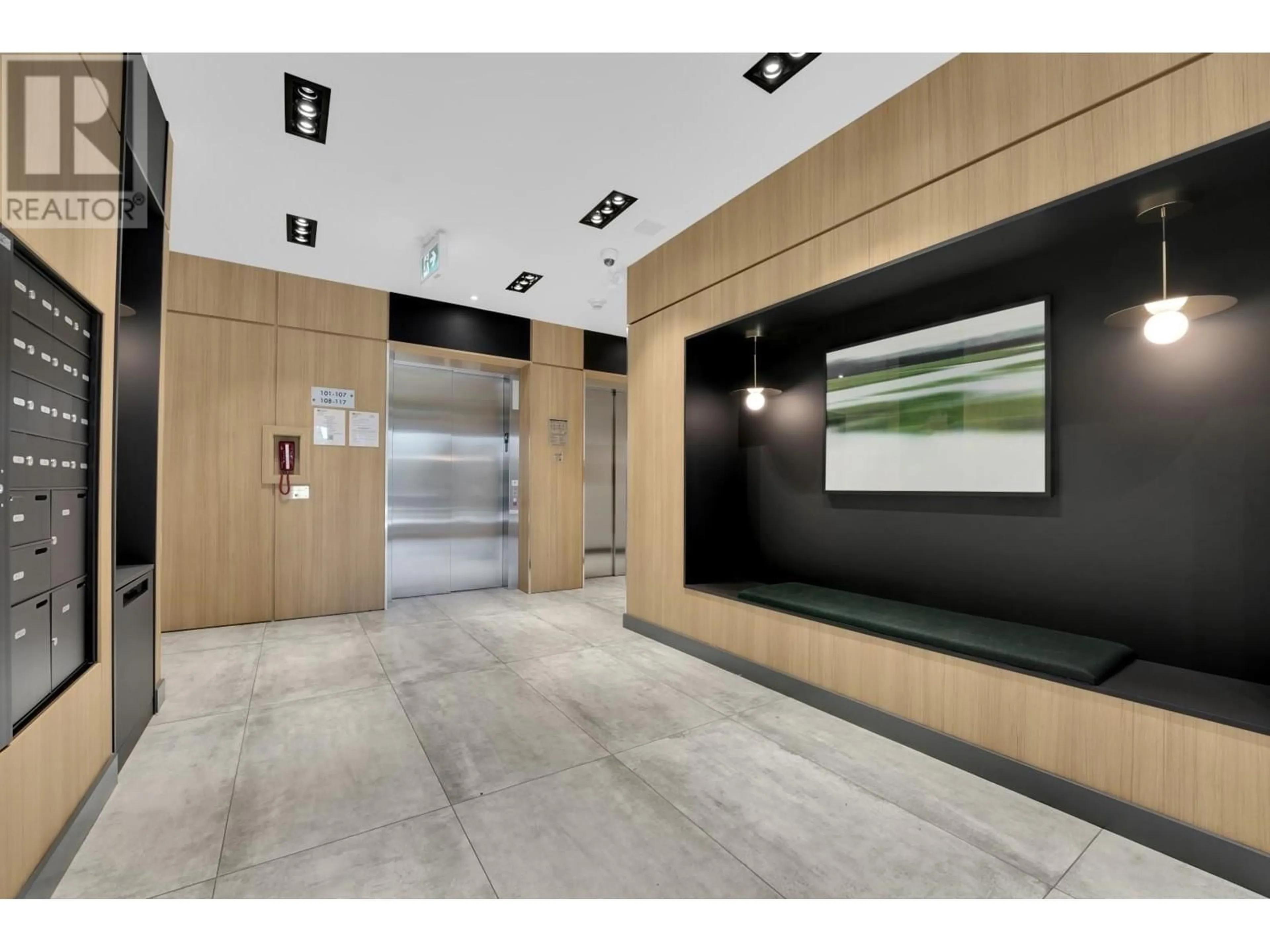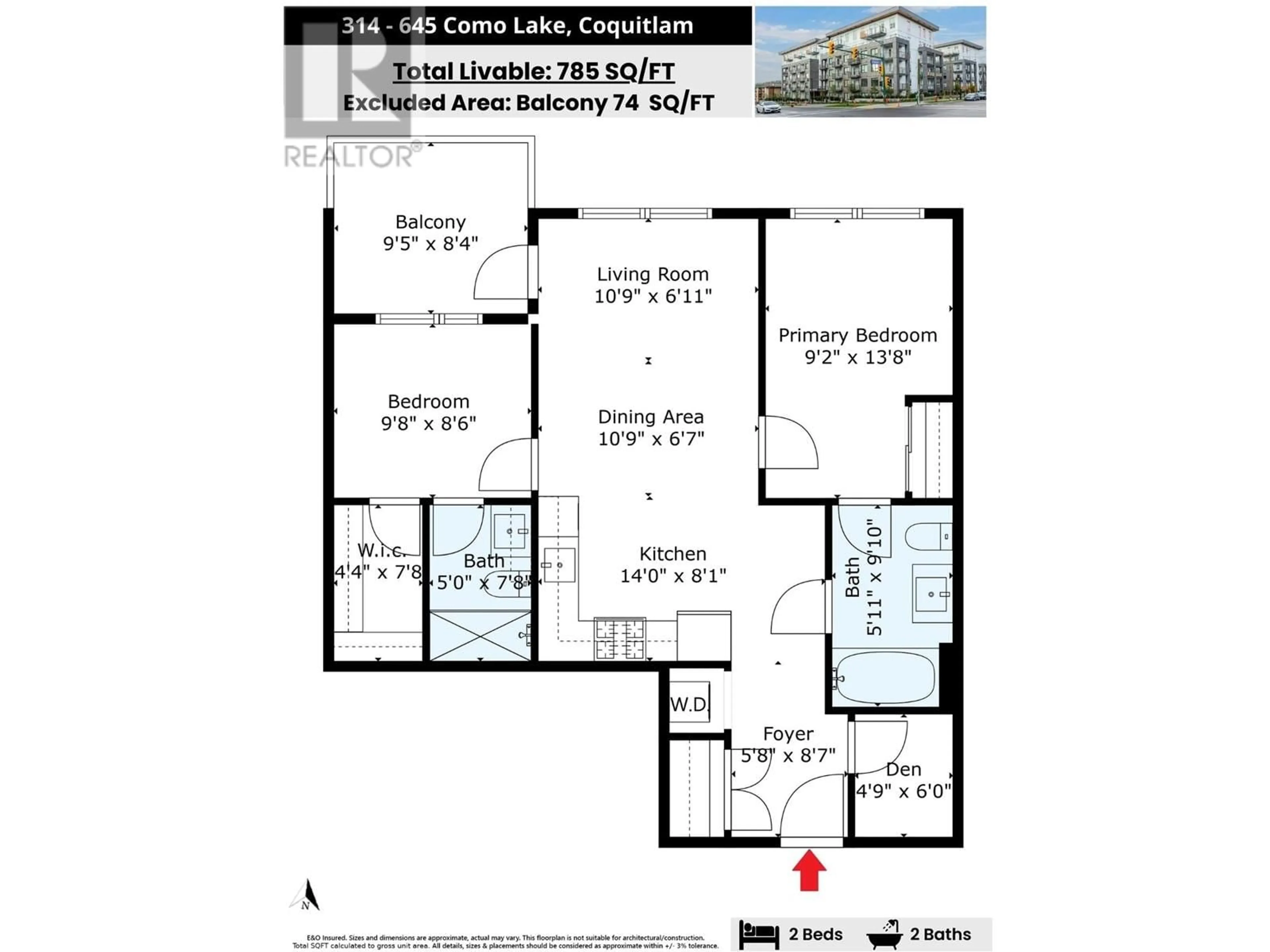314 645 COMO LAKE AVENUE, Coquitlam, British Columbia V3J0N9
Contact us about this property
Highlights
Estimated ValueThis is the price Wahi expects this property to sell for.
The calculation is powered by our Instant Home Value Estimate, which uses current market and property price trends to estimate your home’s value with a 90% accuracy rate.Not available
Price/Sqft$915/sqft
Est. Mortgage$3,088/mo
Maintenance fees$416/mo
Tax Amount ()-
Days On Market23 days
Description
Built by the award-winning Streetside Development, almost brand new move-in ready modern home is just steps from Burquitlam Station, with a bus stop right outside your door for ultimate convenience! This highly desirable and functional 2-bedroom, 2-full ensuite bath + den/office layout faces the peaceful courtyard, offering a quiet retreat plus air-conditioning. The open-concept kitchen features a 5-burner gas range cooktop, stone countertops, and a spacious deck-perfect for relaxing or entertaining. The building amenities include a fully equipped gym, indoor kitchen, outdoor BBQ area, and a playground. Pet-friendly with a full 2-5-10 Home Warranty and comes with 1 parking & 1 Locker. ** Open House - Nov. 2 Sat. 2pm ~ 4pm** (id:39198)
Property Details
Interior
Features
Exterior
Parking
Garage spaces 1
Garage type Visitor Parking
Other parking spaces 0
Total parking spaces 1
Condo Details
Amenities
Exercise Centre, Laundry - In Suite
Inclusions
Property History
 34
34


