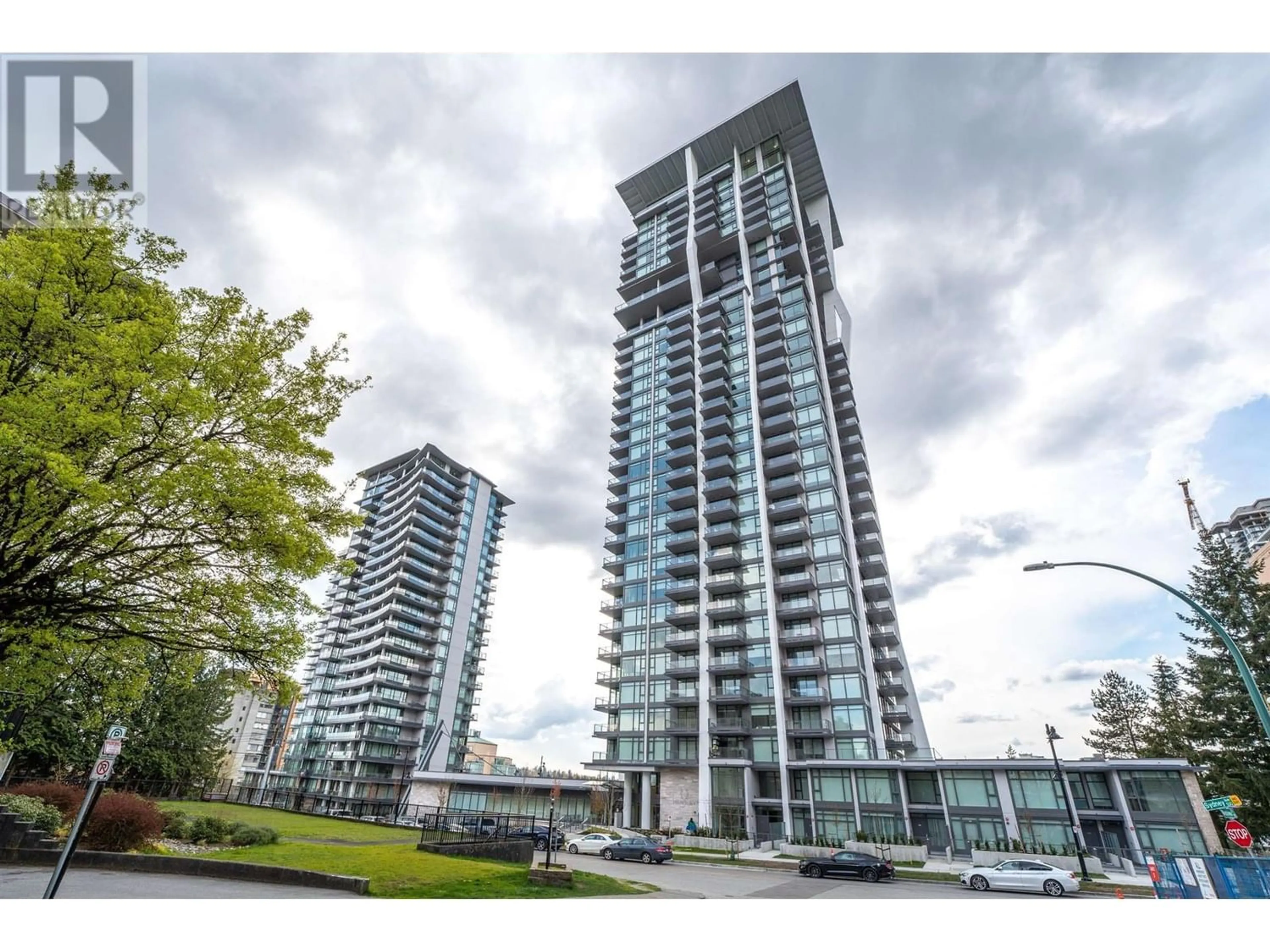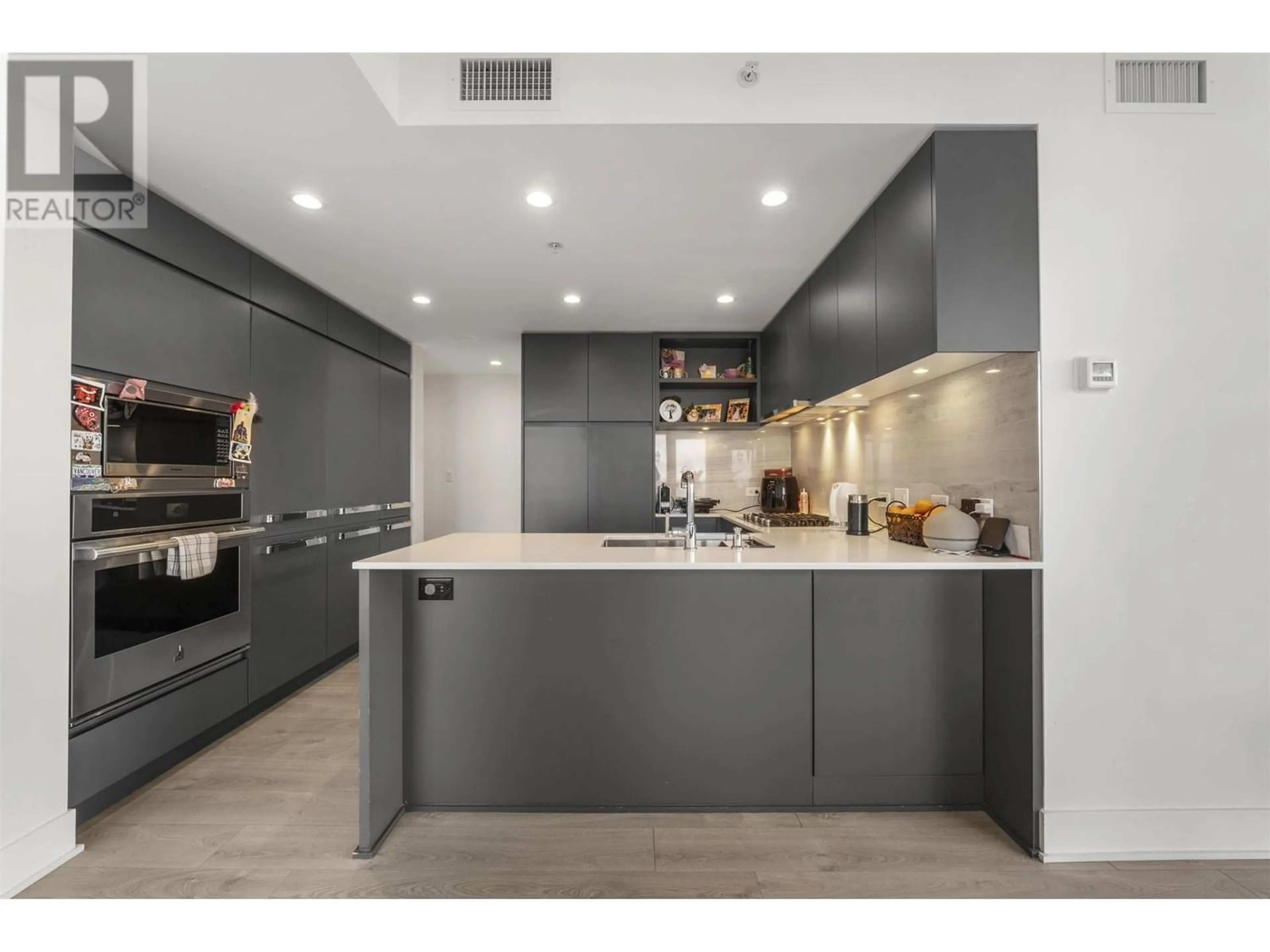3108 450 WESTVIEW STREET, Coquitlam, British Columbia V3K6C3
Contact us about this property
Highlights
Estimated ValueThis is the price Wahi expects this property to sell for.
The calculation is powered by our Instant Home Value Estimate, which uses current market and property price trends to estimate your home’s value with a 90% accuracy rate.Not available
Price/Sqft$1,077/sqft
Days On Market4 days
Est. Mortgage$3,990/mth
Maintenance fees$485/mth
Tax Amount ()-
Description
Sub-penthouse at Hensley. This stunning SW corner unit offers 2-bdrm/2-bath, boasting an abundance of natural light and breathtaking sunset views. Enjoy unparalleled vistas of the lake/mountains/cityscape. Delight Cressey kitchen features ample cabinetry for all your storage needs. 1 EV parking/locker included. Indulge in the luxurious amenities on the top floor, including party rm/game rm/lounge/state-of-the-art gym/outdoor pool/hot tub/relaxing steam and sauna. Unbeatable location, you´re just a short walk from the newly revamped Lougheed Mall/Skytrain station/community center/schools.Discover a plethora of shops/restaurants at your doorstep, with quick access to Highway 1 & 7. Perfect to live-in or to invest. Come see it for yourself and experience the extraordinary lifestyle. (id:39198)
Property Details
Interior
Features
Exterior
Features
Parking
Garage spaces 1
Garage type Underground
Other parking spaces 0
Total parking spaces 1
Condo Details
Amenities
Exercise Centre, Laundry - In Suite
Inclusions
Property History
 36
36


