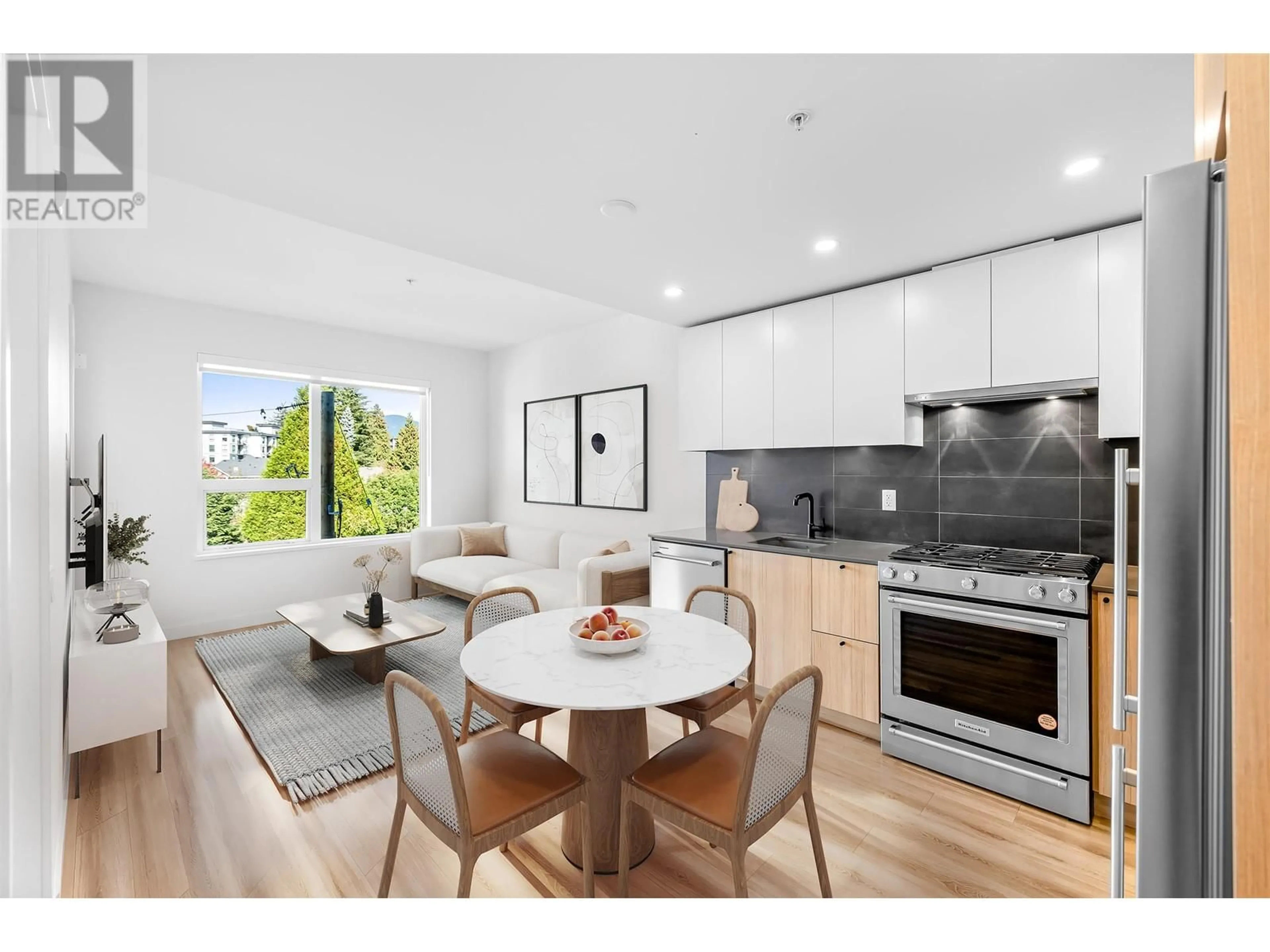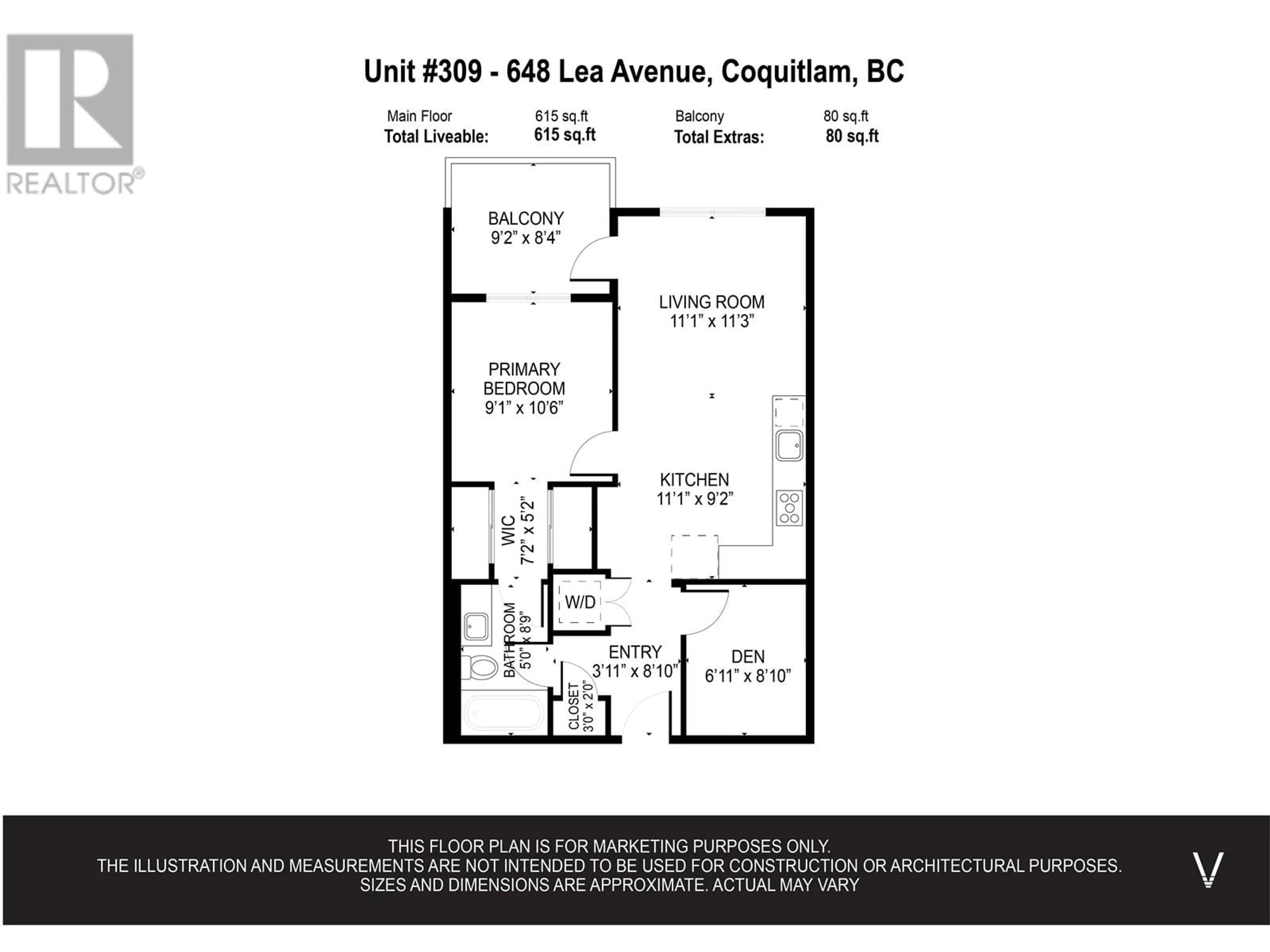309 648 LEA AVENUE, Coquitlam, British Columbia V3J0P1
Contact us about this property
Highlights
Estimated ValueThis is the price Wahi expects this property to sell for.
The calculation is powered by our Instant Home Value Estimate, which uses current market and property price trends to estimate your home’s value with a 90% accuracy rate.Not available
Price/Sqft$943/sqft
Est. Mortgage$2,512/mo
Maintenance fees$334/mo
Tax Amount ()-
Days On Market9 hours
Description
Welcome to Port & Mill by Award-Winning Streetside Developments, conveniently located in the heart of Burquitlam with steps to Burquitlam Skytrain, Safeway, restaurants, coffee shops & new YMCA etc. This QUIET North Facing ONE BED + spacious DEN (can be used as 2nd Bed/Nursery/Home Office) offers 620 SF of thoughtfully planned interior space featuring an open-concept kitchen with s/s ap. Notable features include AIR CONDITION, 9ft ceilings, expansive windows allowing amble natural light & spacious covered balcony. Building amenities include a fitness room, bike room, fully equipped kitchen & entertaining area that extends outdoors to the central courtyard, garden, outdoor BBQ, children's play area and carwash in P1. 1 Parking & 1 Storage Locker. Book your showing! (id:39198)
Upcoming Open Houses
Property Details
Interior
Features
Exterior
Parking
Garage spaces 1
Garage type Underground
Other parking spaces 0
Total parking spaces 1
Condo Details
Amenities
Exercise Centre, Laundry - In Suite
Inclusions
Property History
 31
31 13
13

