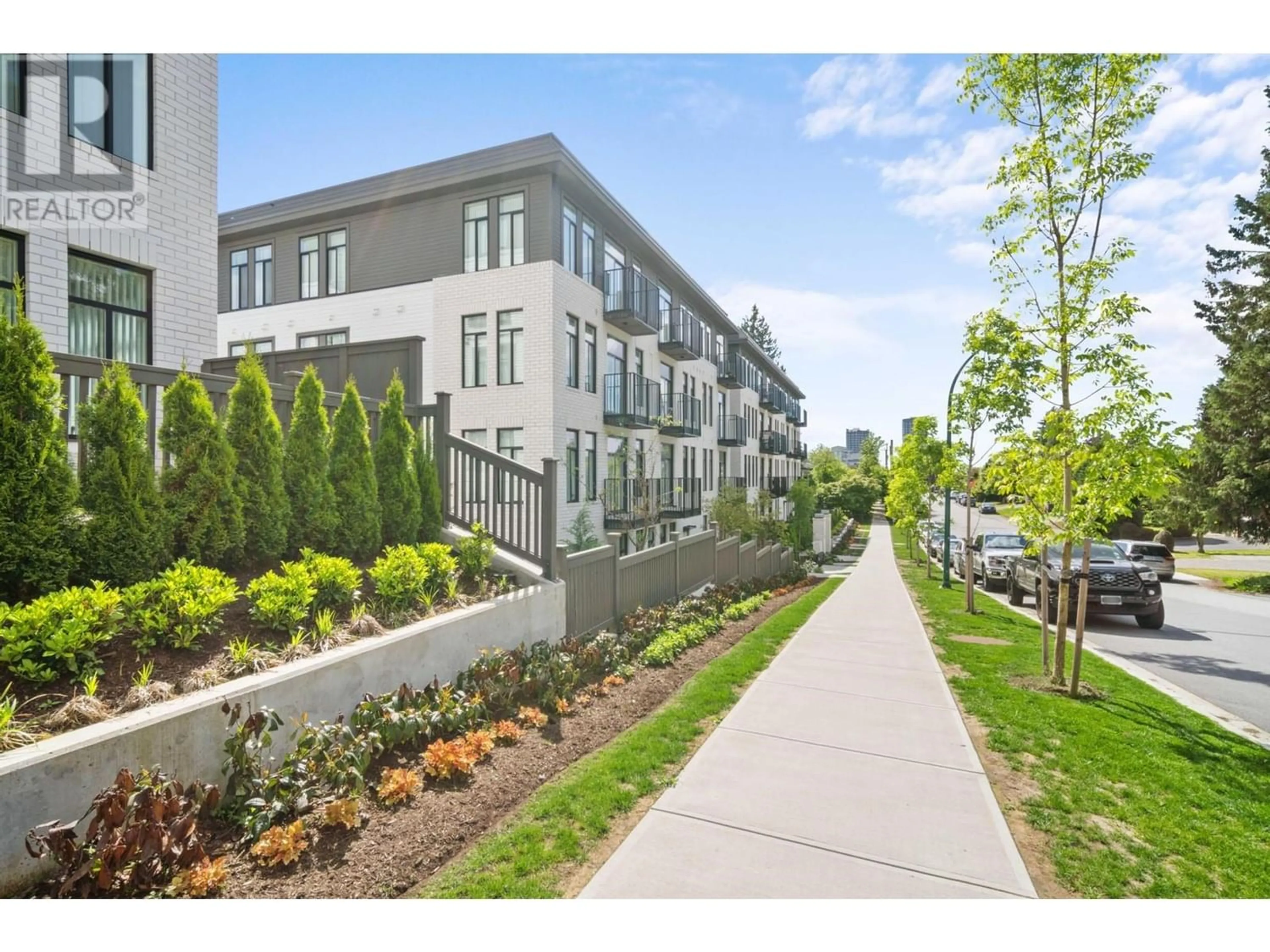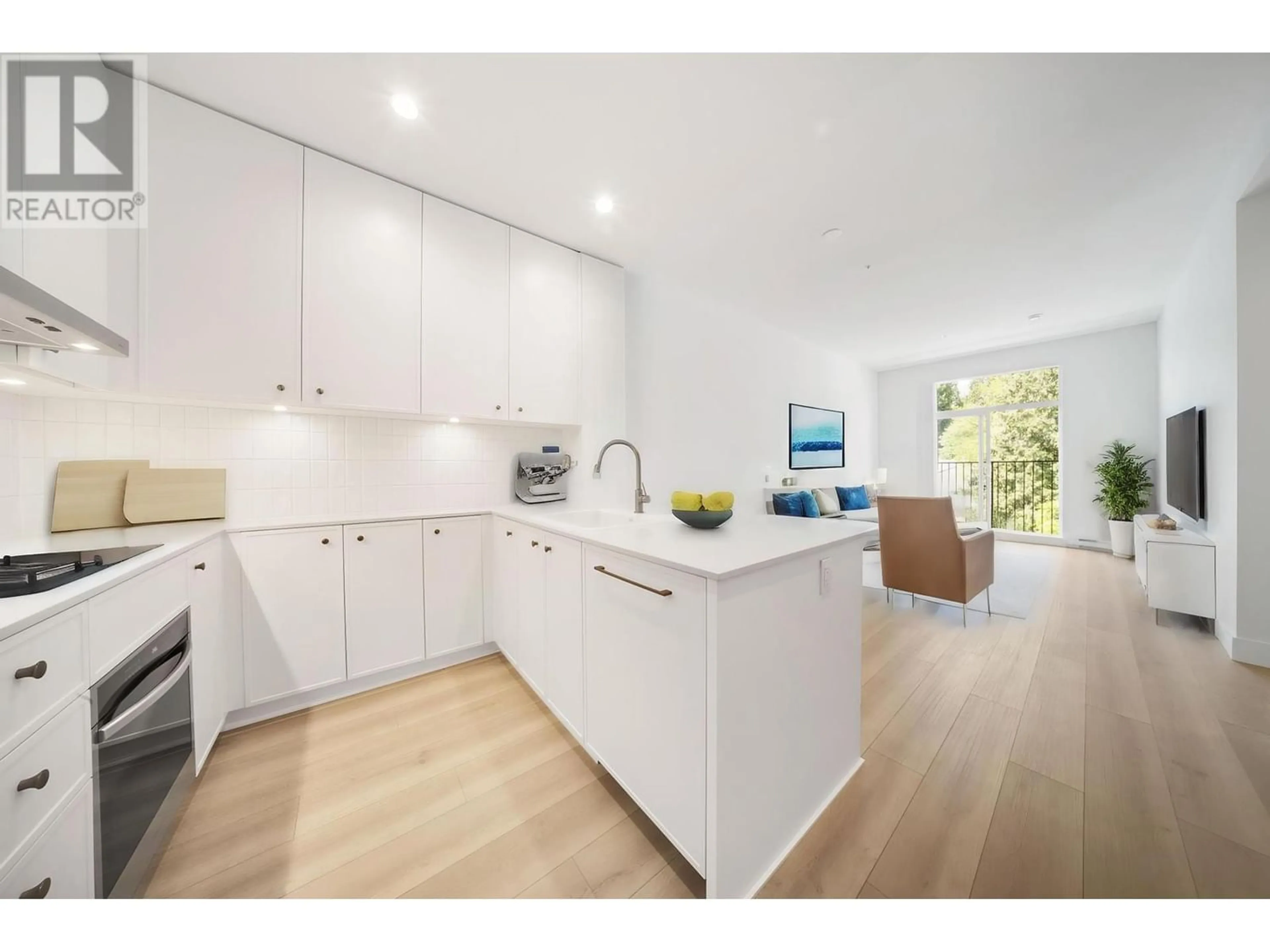302 708 EDGAR AVENUE, Coquitlam, British Columbia V3K0H3
Contact us about this property
Highlights
Estimated ValueThis is the price Wahi expects this property to sell for.
The calculation is powered by our Instant Home Value Estimate, which uses current market and property price trends to estimate your home’s value with a 90% accuracy rate.Not available
Price/Sqft$936/sqft
Est. Mortgage$2,401/mo
Maintenance fees$268/mo
Tax Amount ()-
Days On Market136 days
Description
Welcome to this bright & open concept brand-new home by experienced MOSAIC developer. This home offers high ceilings, balcony & oversized windows to enjoy natural light. The kitchen features elegant Quartz stone countertops, high-end SS appliances &extra cabinets for pantry. 1 parking & storage included. Gym, courtyard, play area, & private meeting lounge. Photos are virtually staged. Conveniently located in quiet area & just a few minutes walk to Lougheed Town Centre Shopping mall, Skytrain/buses, grocery stores, restaurants, parks, schools, banking, easy access to Hwy 1 & 7, 5-10 mins to IKEA & SFU. This home offers a great opportunity for new homeowners, retirement, or investors. Don't miss out on this fantastic opportunity in a prime location! (id:39198)
Property Details
Interior
Features
Exterior
Parking
Garage spaces 1
Garage type -
Other parking spaces 0
Total parking spaces 1
Condo Details
Amenities
Exercise Centre, Recreation Centre
Inclusions
Property History
 19
19


