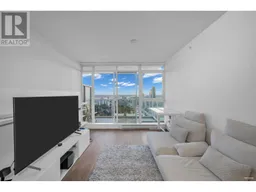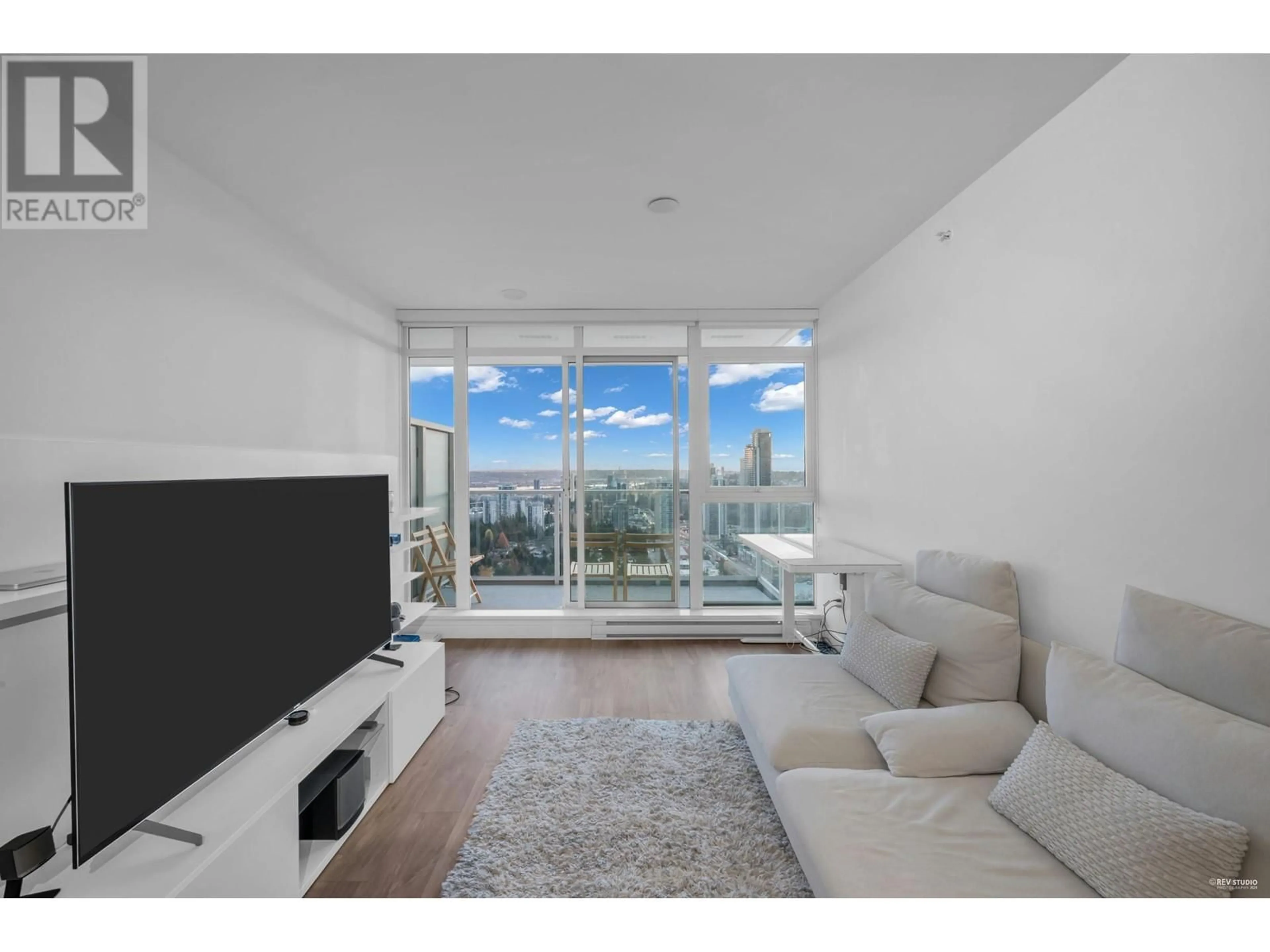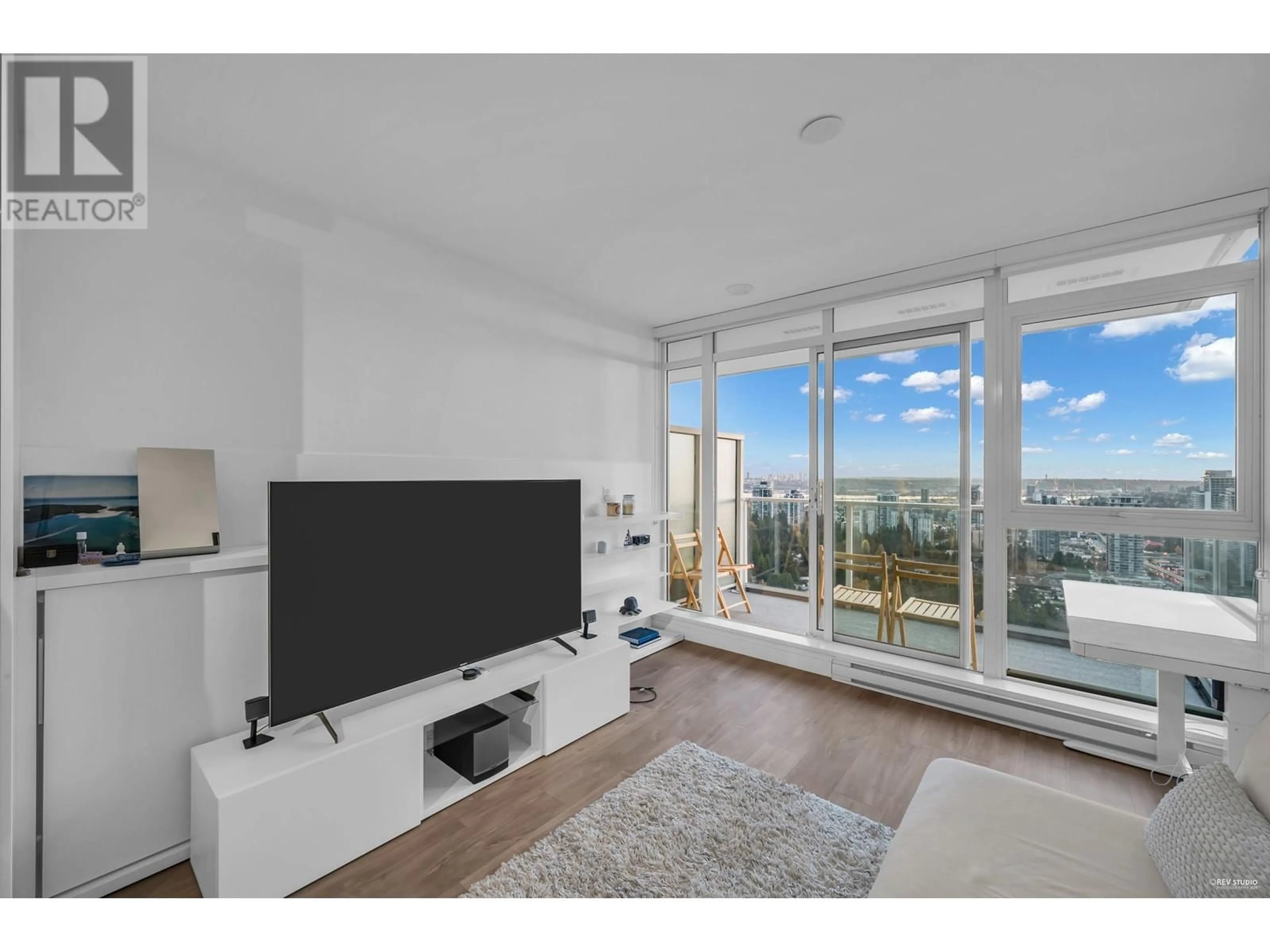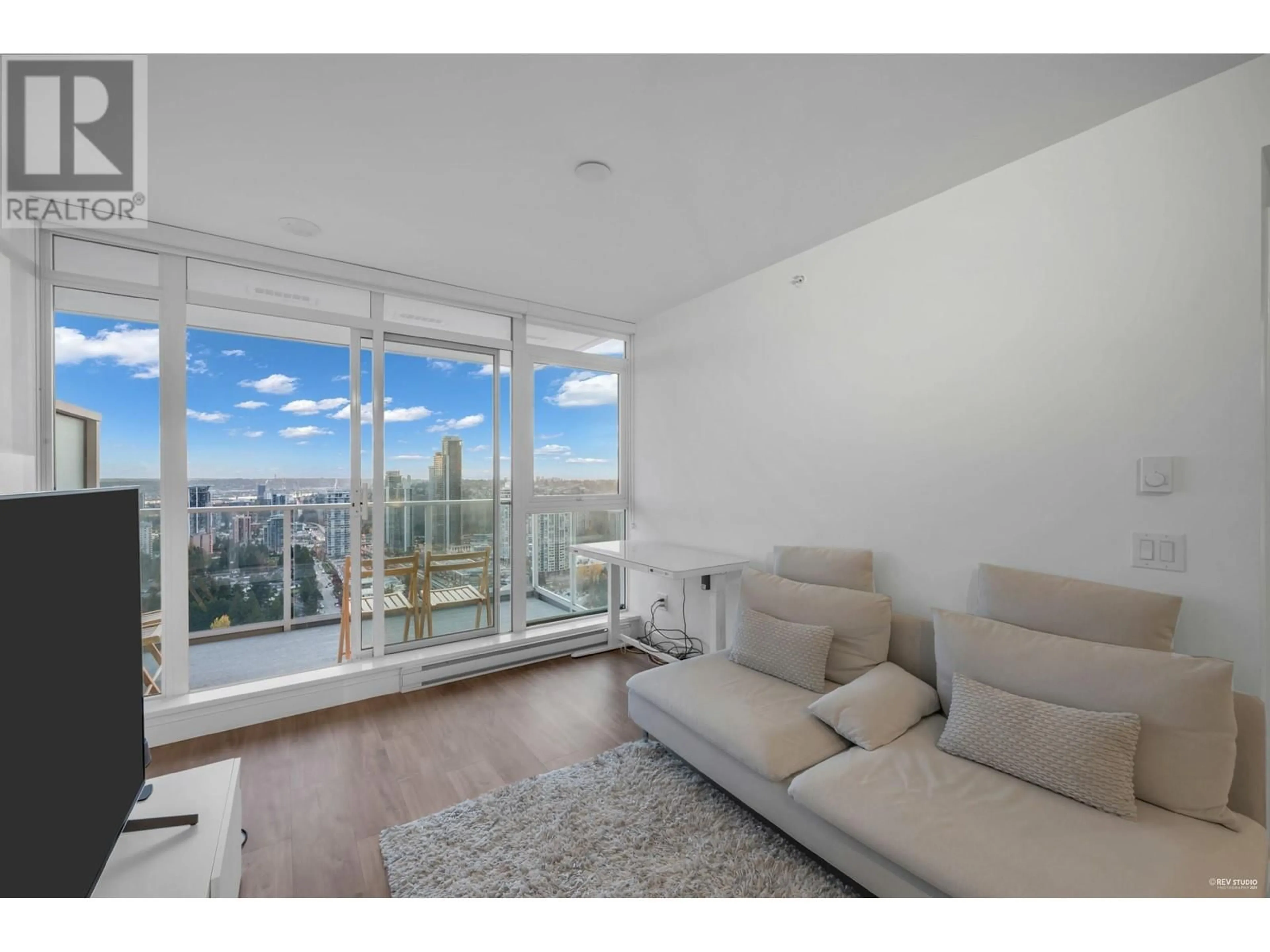2806 657 WHITING WAY, Coquitlam, British Columbia V3J0J6
Contact us about this property
Highlights
Estimated ValueThis is the price Wahi expects this property to sell for.
The calculation is powered by our Instant Home Value Estimate, which uses current market and property price trends to estimate your home’s value with a 90% accuracy rate.Not available
Price/Sqft$1,117/sqft
Est. Mortgage$2,487/mo
Maintenance fees$317/mo
Tax Amount ()-
Days On Market3 days
Description
Breathing Taking Panoramic City, Mountain and River Views! Step into this stunning south-facing one-bedroom unit, where the open-concept design ensures you´re greeted by incredible views from every corner. The gourmet kitchen boasts Euro-inspired stone countertops and premium KitchenAid appliances. The kitchen can transform into a spacious dining area in 5 minutes. Thoughtfully designed soft-close cabinetry and built-in closets add an extra layer of convenience. The TV Wall can be converted into a sofa or a spare bed. Enjoy the 24,000 square feet amenities, including a heated outdoor pool, indoor sauna, multipurpose sports courts (basketball, badminton, and hockey), a fully equipped gym, fireside lounge, theatre and more! Steps to to Skytrain station, shopping and everything! (id:39198)
Property Details
Interior
Features
Exterior
Features
Parking
Garage spaces 1
Garage type Underground
Other parking spaces 0
Total parking spaces 1
Condo Details
Amenities
Exercise Centre, Laundry - In Suite, Recreation Centre
Inclusions
Property History
 22
22


