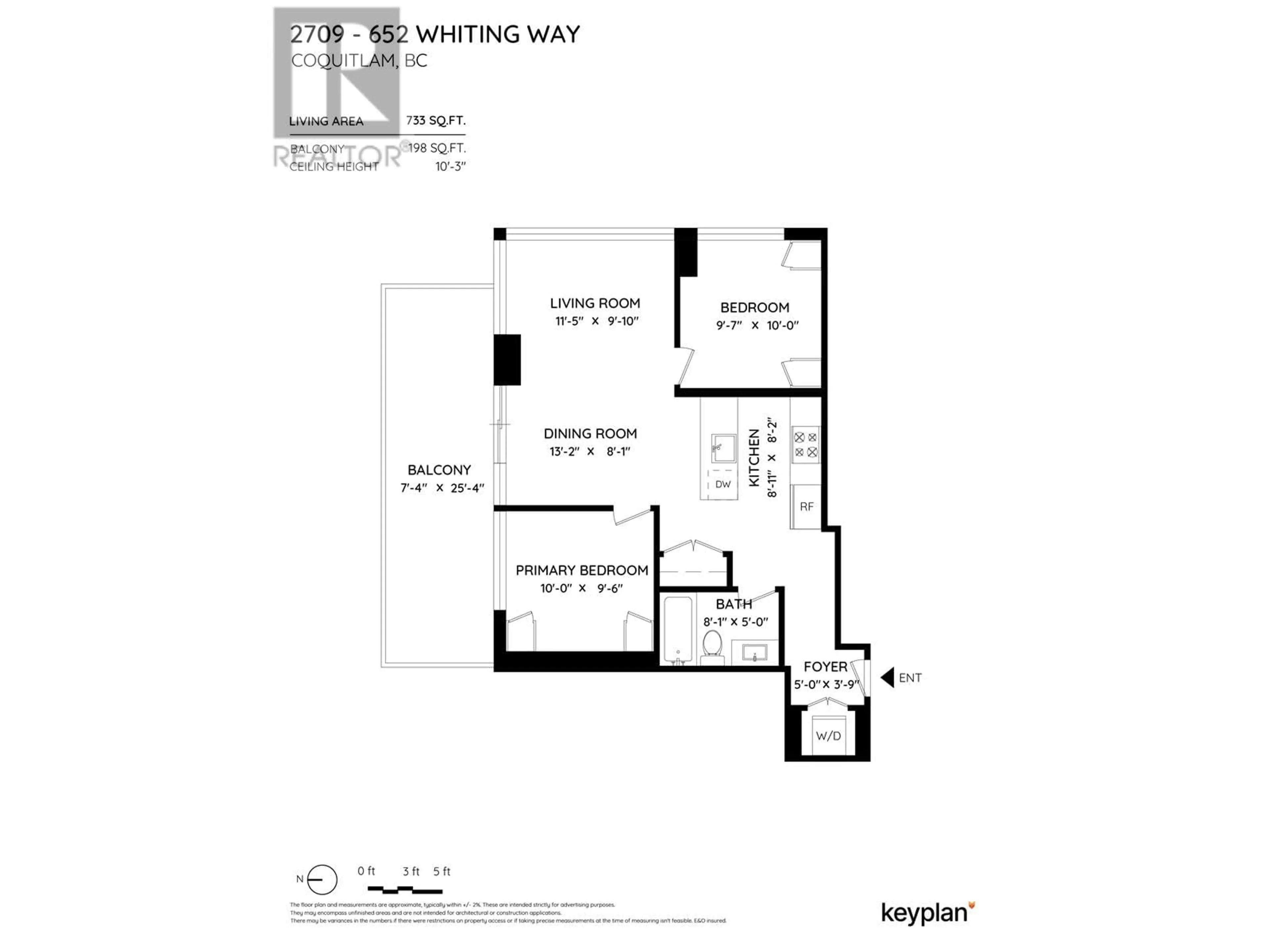2709 652 WHITING WAY, Coquitlam, British Columbia V3J0K3
Contact us about this property
Highlights
Estimated ValueThis is the price Wahi expects this property to sell for.
The calculation is powered by our Instant Home Value Estimate, which uses current market and property price trends to estimate your home’s value with a 90% accuracy rate.Not available
Price/Sqft$998/sqft
Days On Market5 days
Est. Mortgage$3,144/mth
Maintenance fees$427/mth
Tax Amount ()-
Description
This is the one! 2 bed and 1 bath home in the sky on the 27th floor of Marquee, built by Bosa. The third tower in the Lougheed Heights development feels like living in a private hotel with conceirge, gym, pool, lounge, and BBQ patio. Floor to ceiling windows in all rooms of this corner unit showcase your epic northern views and bathe your open living areas with natural light. Modern design elevates your space, with luxurious touches like integrated Bosch appliances in the kitchen. Storage is no concern with built-in wardrobes, bookshelves, hallway cupboards, and medicine cabinets throughout. Located in the desirable and developing Burquitlam area, you are walking distance to Burquitlam SkyTrain, the YMCA, and Lougheed Mall. Shops, restaurants, entertainment, and parks are mere minutes away. Easy access to Highway 1 and SFU as well. Comes with 1 parking stall and 1 storage locker. Open house Saturday & Sunday July 27th & 28th, 2-4pm. (id:39198)
Upcoming Open Houses
Property Details
Interior
Features
Exterior
Features
Parking
Garage spaces 1
Garage type Visitor Parking
Other parking spaces 0
Total parking spaces 1
Condo Details
Amenities
Exercise Centre, Laundry - In Suite, Recreation Centre
Inclusions
Property History
 37
37

