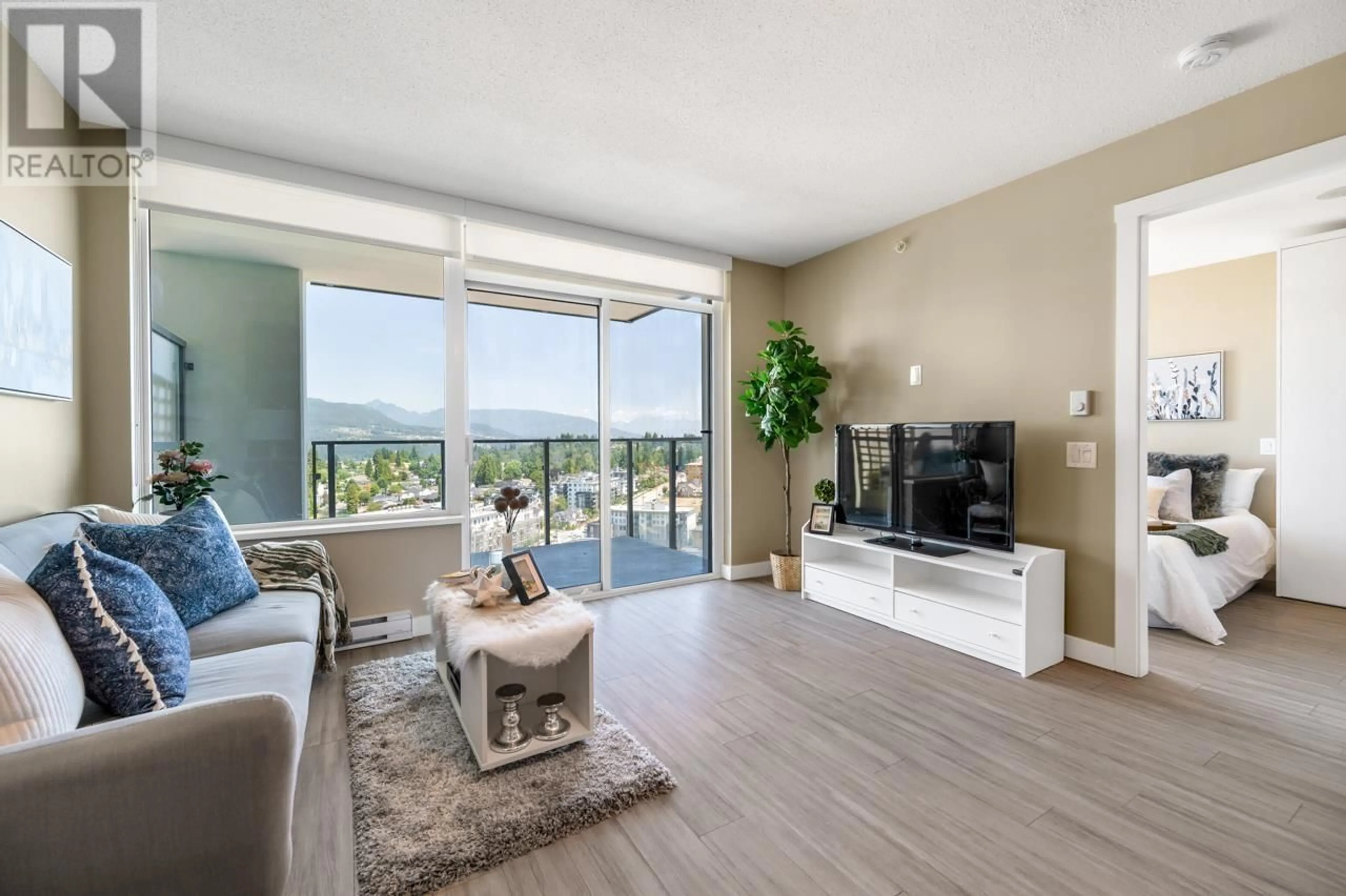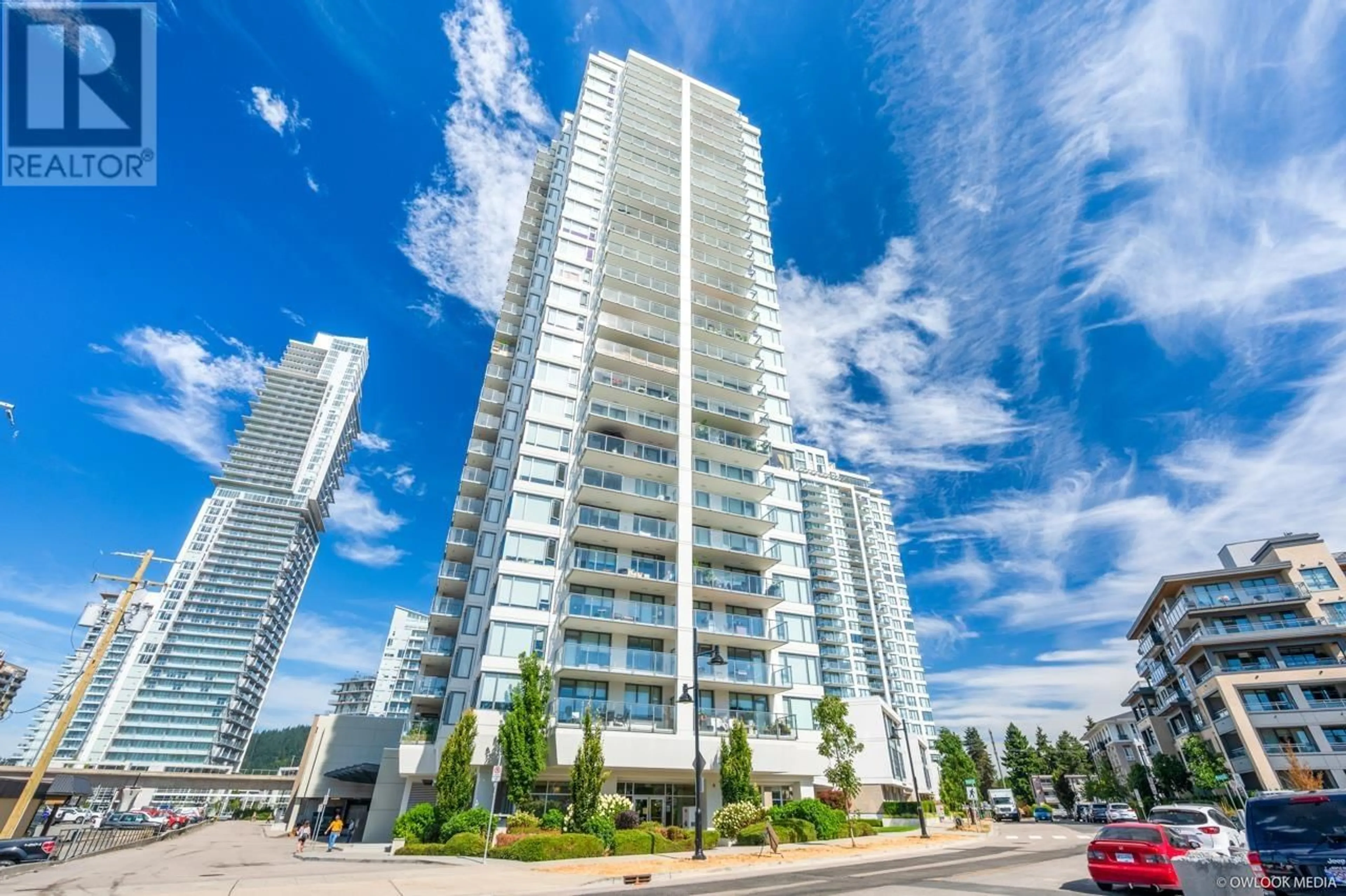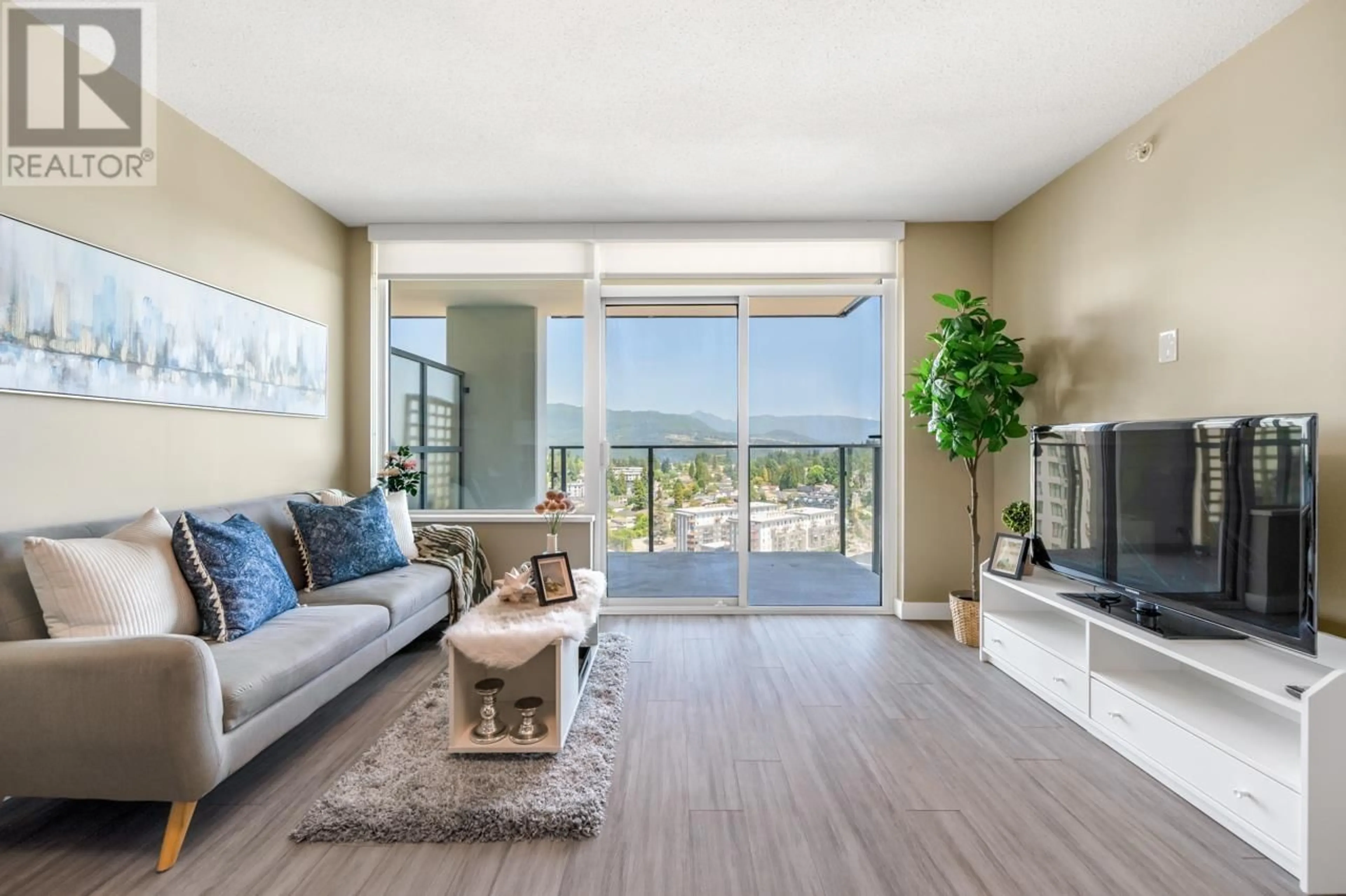2506 570 EMERSON STREET, Coquitlam, British Columbia V3J0G3
Contact us about this property
Highlights
Estimated ValueThis is the price Wahi expects this property to sell for.
The calculation is powered by our Instant Home Value Estimate, which uses current market and property price trends to estimate your home’s value with a 90% accuracy rate.Not available
Price/Sqft$1,021/sqft
Days On Market2 days
Est. Mortgage$2,641/mth
Maintenance fees$292/mth
Tax Amount ()-
Description
MOVE IN READY, LIKE NEW CONDITION WITH UNBEATABLE LOCATION! Uptown 2 built by reputable BOSA featuring a 1 bed+ LARGE den. UPGRADED laminated flooring in bedroom. Spacious 600sqft living space with chefs kitchen, gas stove, quartz countertops, European style cabinet, in-suite laundry and 100sf balcony for your BBQ and morning coffee with Beautiful NE mountain and City view on the 25th floor facing away from the station and most of the new high rise developments. Steps to Burquitlam skytrain station and all the essentials. Close to SFU and easy access to Hwy 1. Amenities include yoga studio, full gym, steam & sauna rooms & outdoor green space with BBQs & patio seating. Pets and rentals OK. 1 parking & 1 locker included. Our pleasure to show! (id:39198)
Property Details
Interior
Features
Exterior
Parking
Garage spaces 1
Garage type Underground
Other parking spaces 0
Total parking spaces 1
Condo Details
Amenities
Laundry - In Suite
Inclusions
Property History
 26
26


