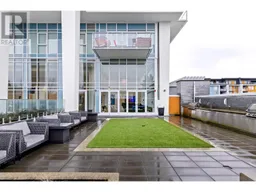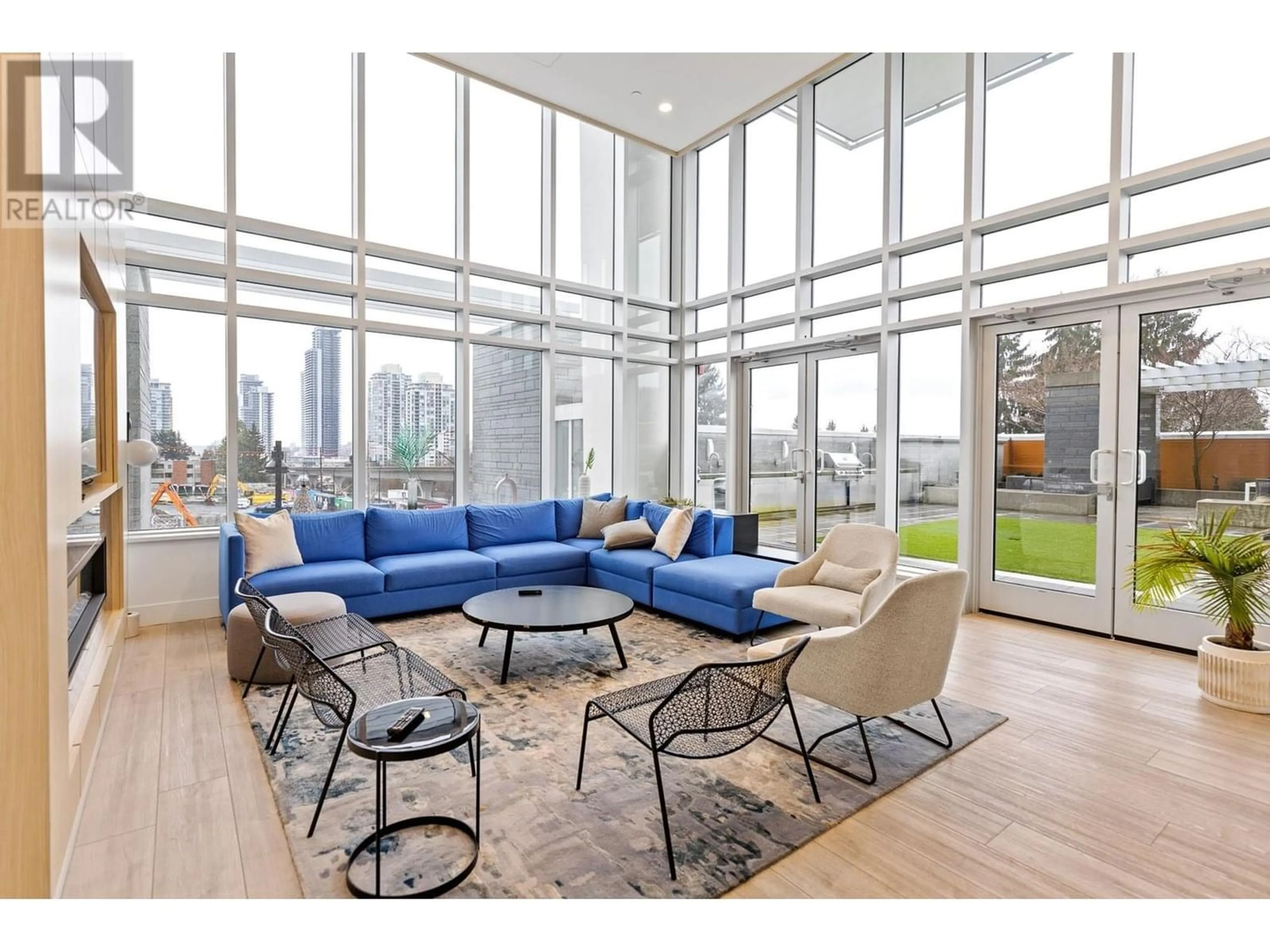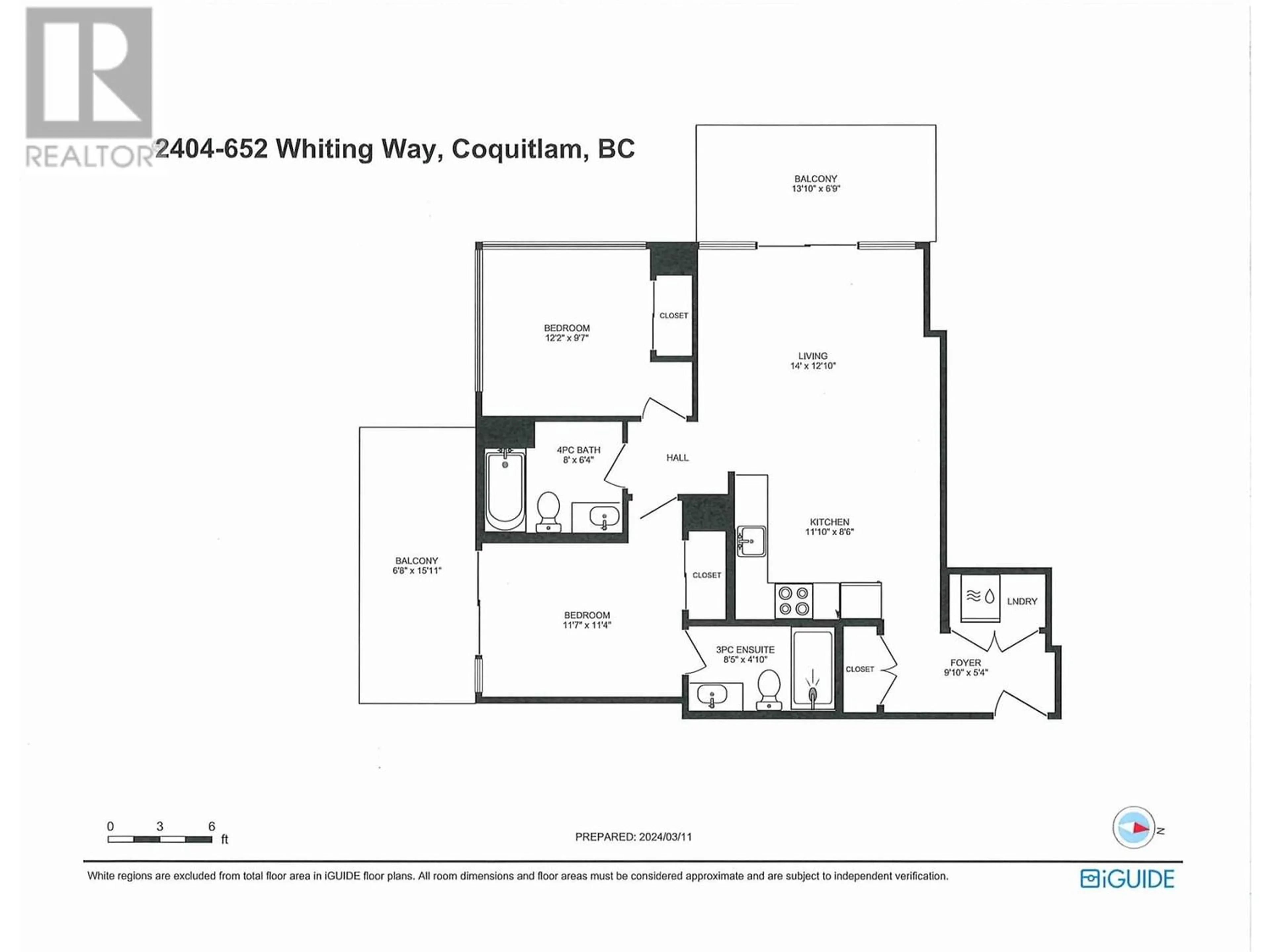2404 652 WHITING WAY, Coquitlam, British Columbia V3J0K3
Contact us about this property
Highlights
Estimated ValueThis is the price Wahi expects this property to sell for.
The calculation is powered by our Instant Home Value Estimate, which uses current market and property price trends to estimate your home’s value with a 90% accuracy rate.Not available
Price/Sqft$975/sqft
Est. Mortgage$3,436/mo
Maintenance fees$477/mo
Tax Amount ()-
Days On Market169 days
Description
ABSOLUTE STUNNING VIEWS!! 24th floor corner unit with 2 incredible decks. MARQUEE AT LOUGHEED! Only 4 yrs old. Boasts PANORAMIC south & southwest views. Enjoy the mountain views with the floor to ceiling windows. High quality Bosa finishes include B/I closet organizers, quartz countertops throughout & high-end s/s appliances. The Marquee offers impressive amenities incl. fully equipped gym, social lounge, sun-soaked pool, outdoor fireside lounge, BBQ terrace with fireplace, community garden, landscaped courtyard with reflecting ponds, private dog run & CONCIERGE 9-5 daily. An 8 min walk to Burquitlam Skytrain station, 10 min walk to Coquitlam College & 10 min drive to SFU. Lougheed Town Ctr, grocery stores, shops & restaurants nearby. Don't miss this gem! OPEN HOUSE HAS BEEN CANCELLED. (id:39198)
Property Details
Exterior
Features
Parking
Garage spaces 1
Garage type Underground
Other parking spaces 0
Total parking spaces 1
Condo Details
Amenities
Exercise Centre, Laundry - In Suite, Recreation Centre
Inclusions
Property History
 32
32 31
31

