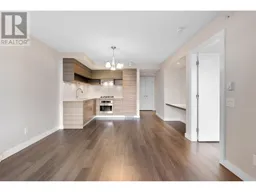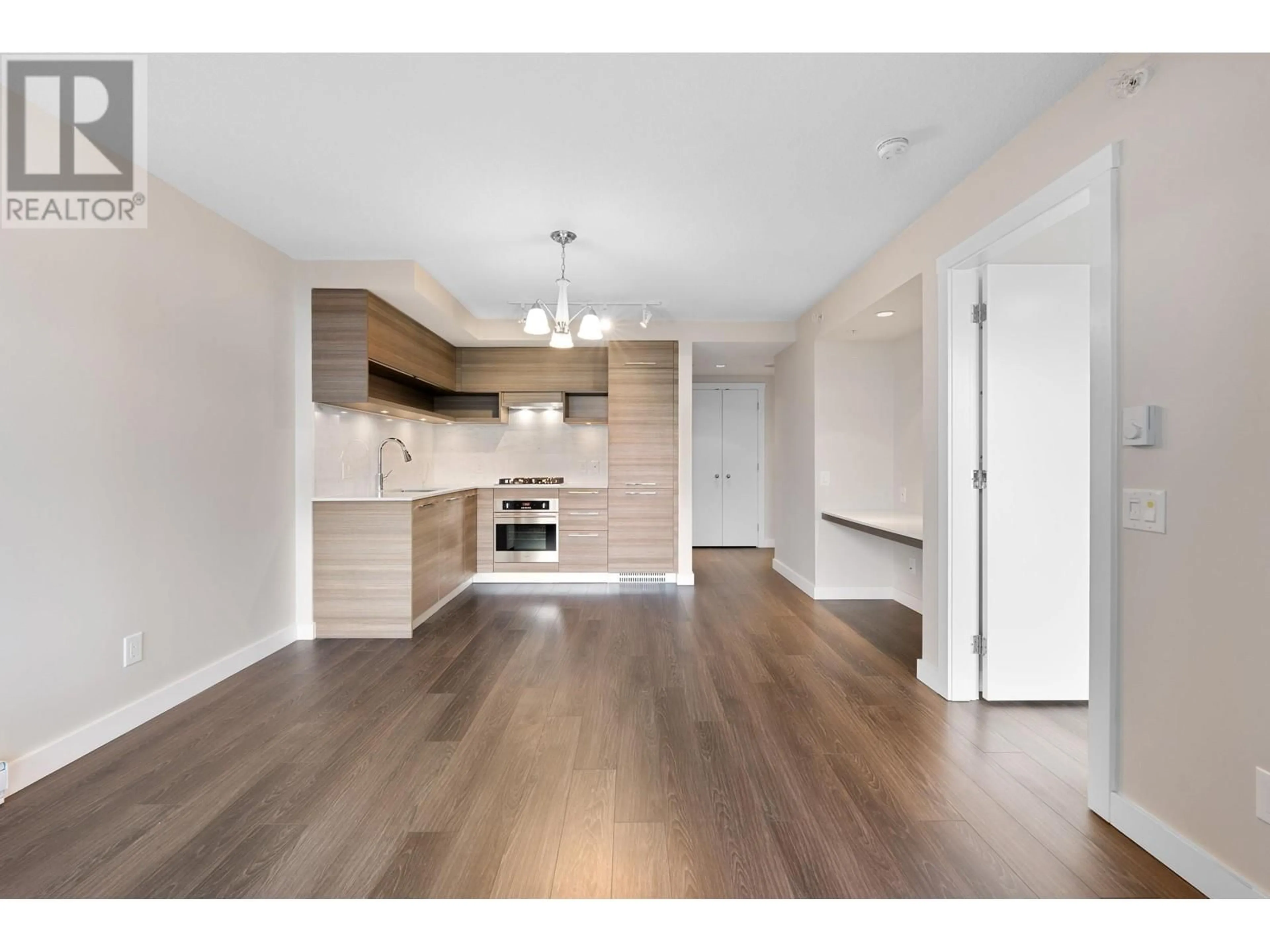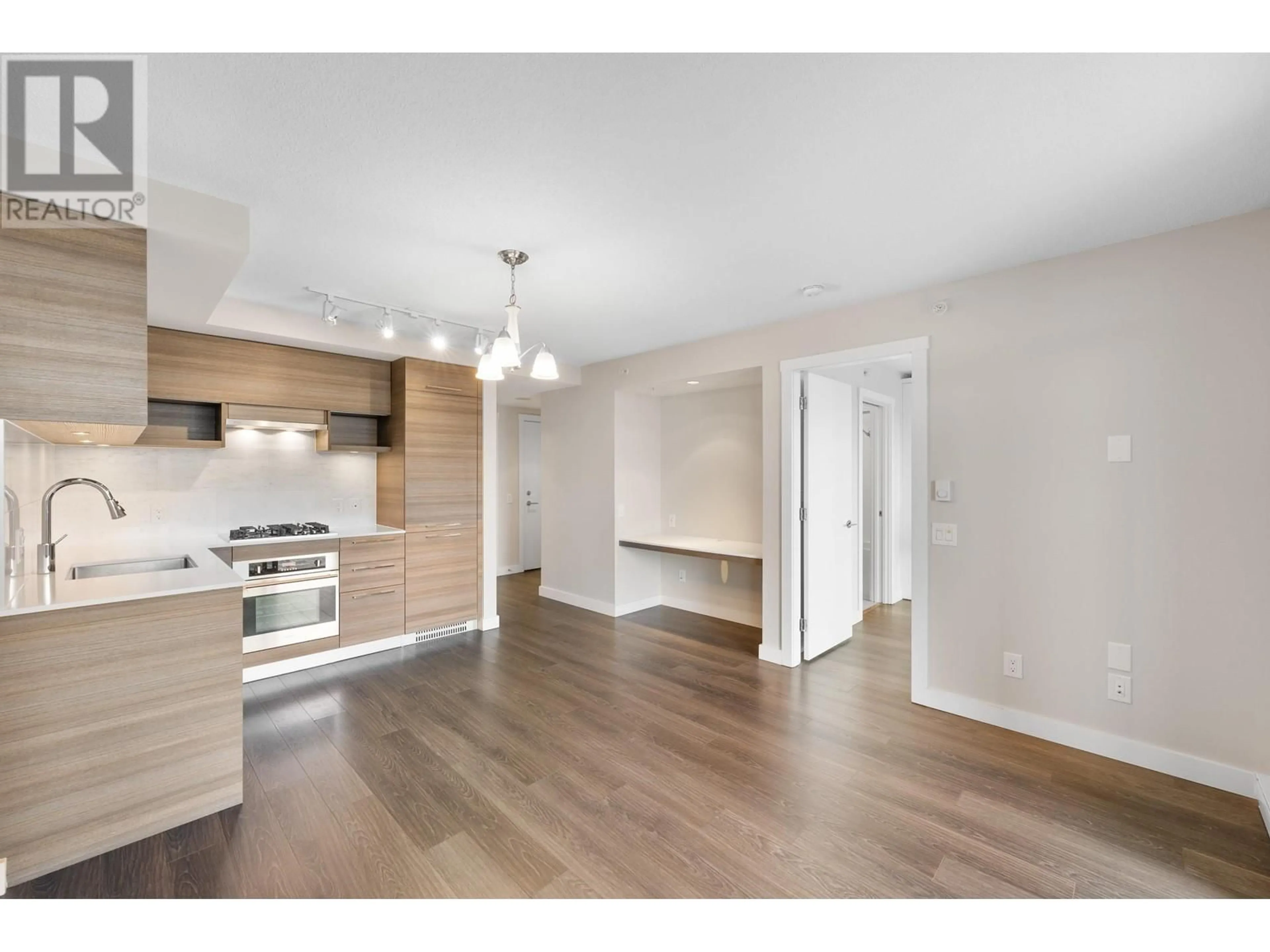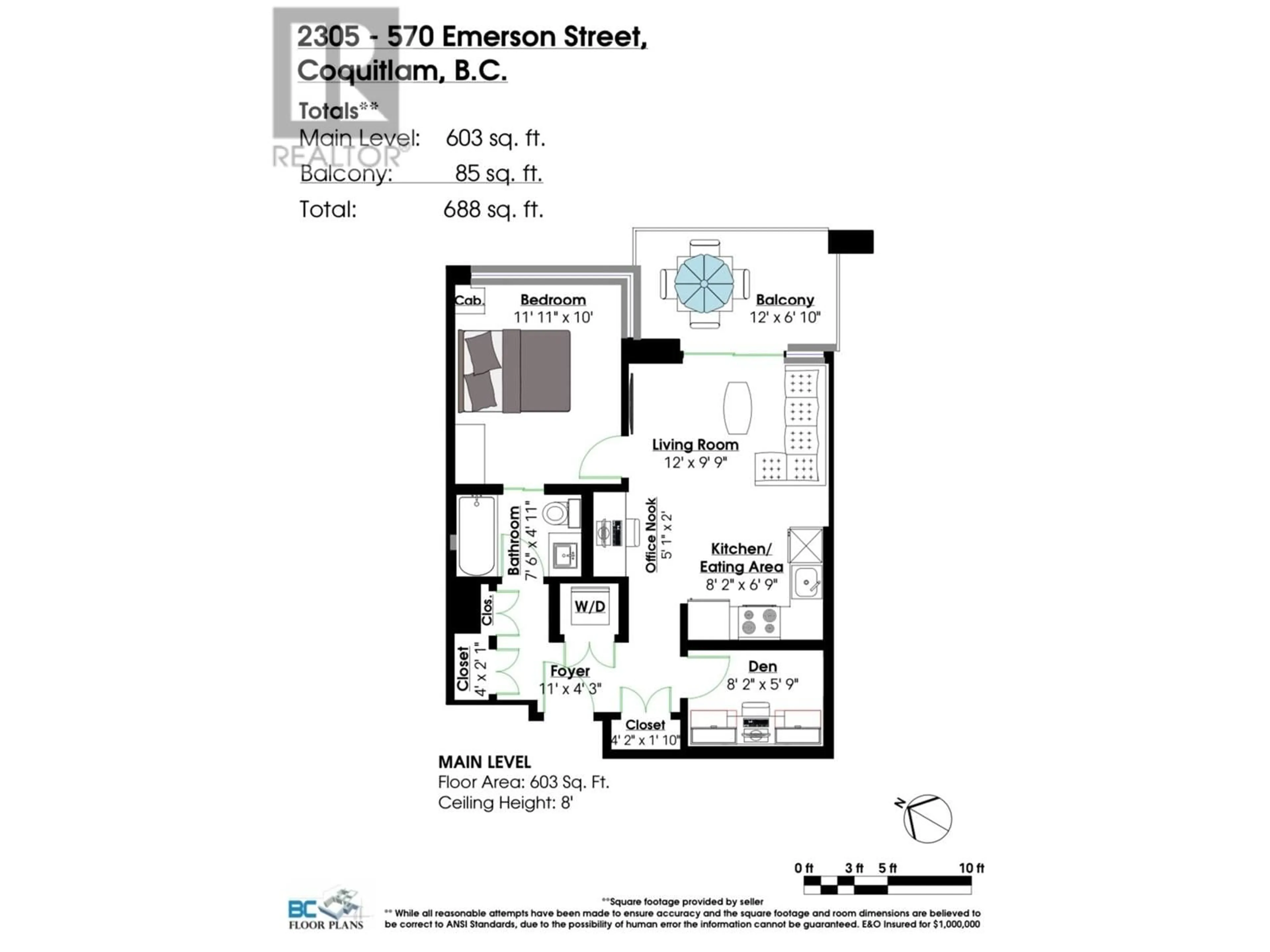2305 570 EMERSON STREET, Coquitlam, British Columbia V3J0G3
Contact us about this property
Highlights
Estimated ValueThis is the price Wahi expects this property to sell for.
The calculation is powered by our Instant Home Value Estimate, which uses current market and property price trends to estimate your home’s value with a 90% accuracy rate.Not available
Price/Sqft$1,004/sqft
Est. Mortgage$2,603/mo
Maintenance fees$306/mo
Tax Amount ()-
Days On Market2 days
Description
Best Buy Alert! Breathtaking mountain & city views, spacious 1-bedroom & den with parking and storage in the highly sought-after Uptown II by Bosa. Tranquil location, this stunning 23rd-floor gem offers luxury and convenience. Kitchen equipped with quartz countertops, Maple backsplash, European-style cabinet, Gas cooktop, and stainless steel appliances. Spacious bedroom easily fits a king-sized bed, with a modern bathroom with deep soaker tub and chic vanity. Amazing amenities: fully-equipped gym, yoga studio, steam room, sauna, lush garden, and outdoor bbq. Prime Location, steps to Burquitlam Skytrain Station, Safeway, parks, restaurants, shopping, Vancouver Golf Course, and SFU. Easy access to Hwy 1 and Downtown. Open house Sat. Oct 12 & Sun. Oct 13 2:30-4:30pm. Completion date anytime! (id:39198)
Property Details
Interior
Features
Exterior
Parking
Garage spaces 1
Garage type -
Other parking spaces 0
Total parking spaces 1
Condo Details
Amenities
Exercise Centre, Laundry - In Suite, Recreation Centre
Inclusions
Property History
 30
30


