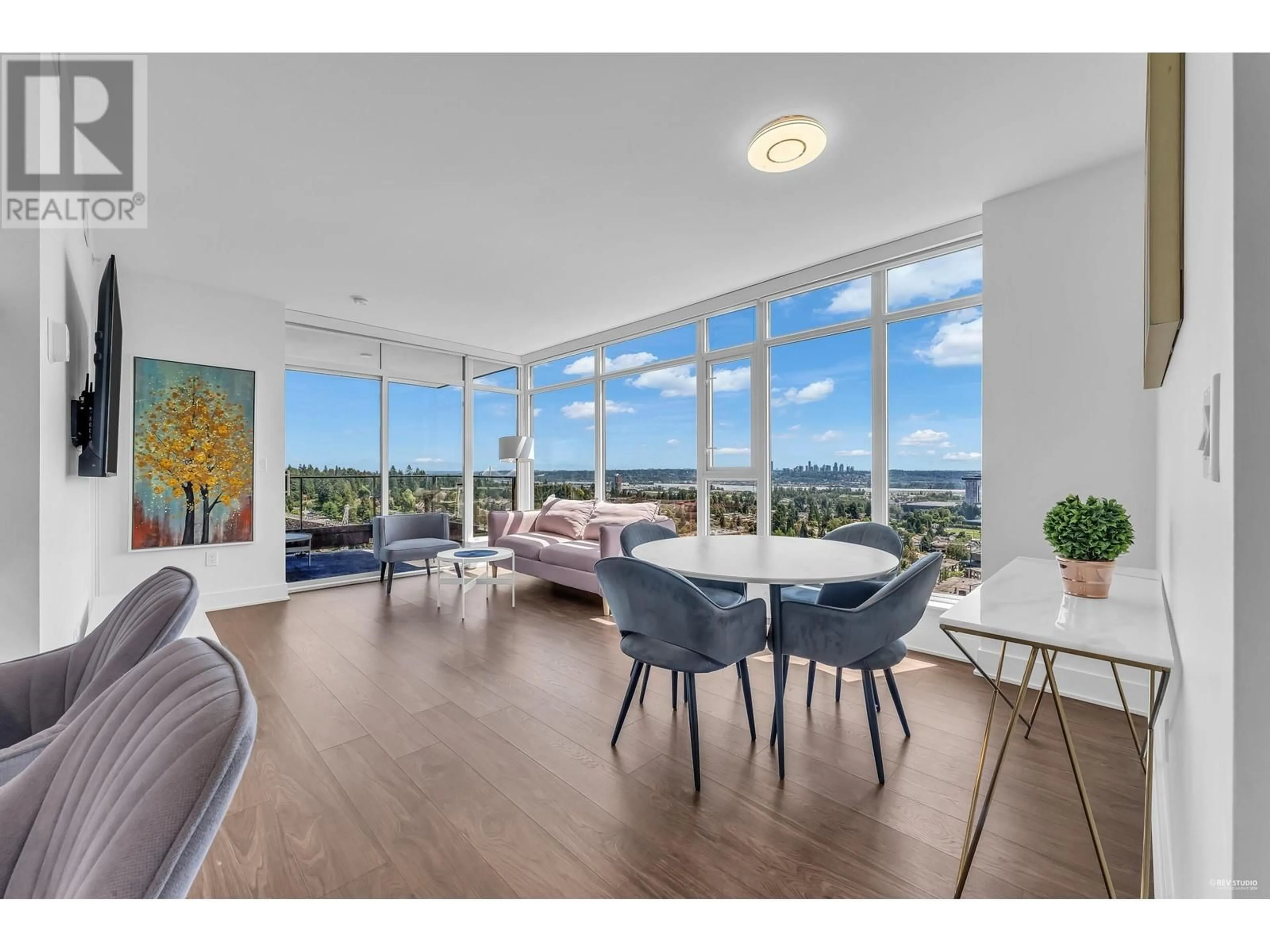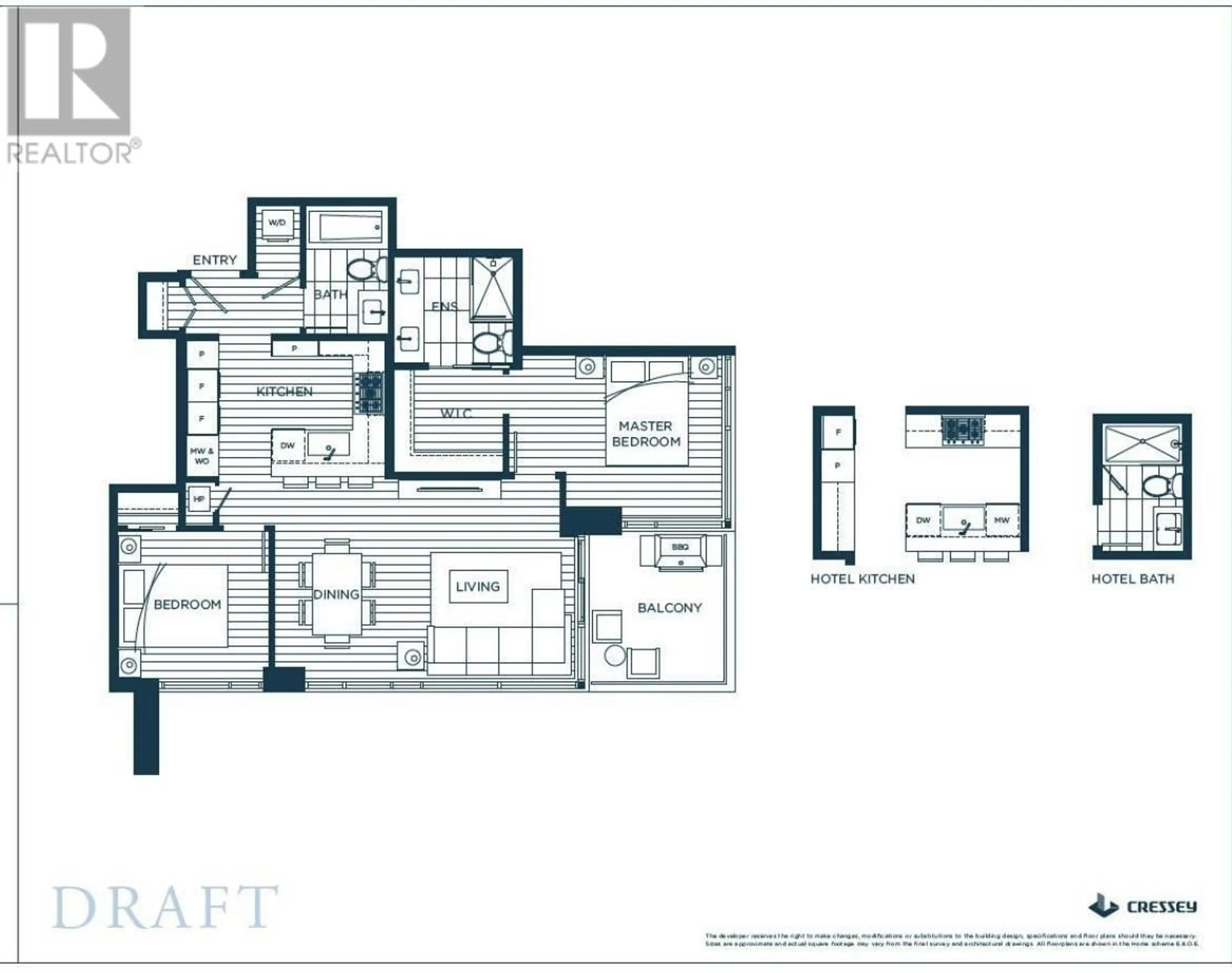2206 450 WESTVIEW STREET, Coquitlam, British Columbia V3K6C3
Contact us about this property
Highlights
Estimated ValueThis is the price Wahi expects this property to sell for.
The calculation is powered by our Instant Home Value Estimate, which uses current market and property price trends to estimate your home’s value with a 90% accuracy rate.Not available
Price/Sqft$1,042/sqft
Days On Market3 days
Est. Mortgage$3,861/mth
Maintenance fees$472/mth
Tax Amount ()-
Description
Experience luxury living in this stunning 2 br, 2 bath corner unit on a high floor at the prestigious Hensley by Cressey. Bathed in natural light from its southeast exposure, it offers breathtaking views of the Fraser River, cityscape, Mount Baker. The spacious and functional layout includes a large living and dining area, perfect for entertaining. The dream kitchen features high-end built-in appliances, including a 5 burner cooktop, double fridges, over/microwave. Extend your living space outdoors with the large balcony. The master bedroom boasts a roomy walk-in closet. Enjoy the top floor clubhouse with an indoor Zen garden, fireplace lounge, game salon, social/reading cover and luxurious dining hall with a full kitchen. Resort like amenities, 1 parking 1 locker. (id:39198)
Upcoming Open House
Property Details
Interior
Features
Exterior
Features
Parking
Garage spaces 1
Garage type Underground
Other parking spaces 0
Total parking spaces 1
Condo Details
Amenities
Exercise Centre
Inclusions
Property History
 38
38


