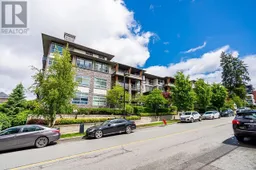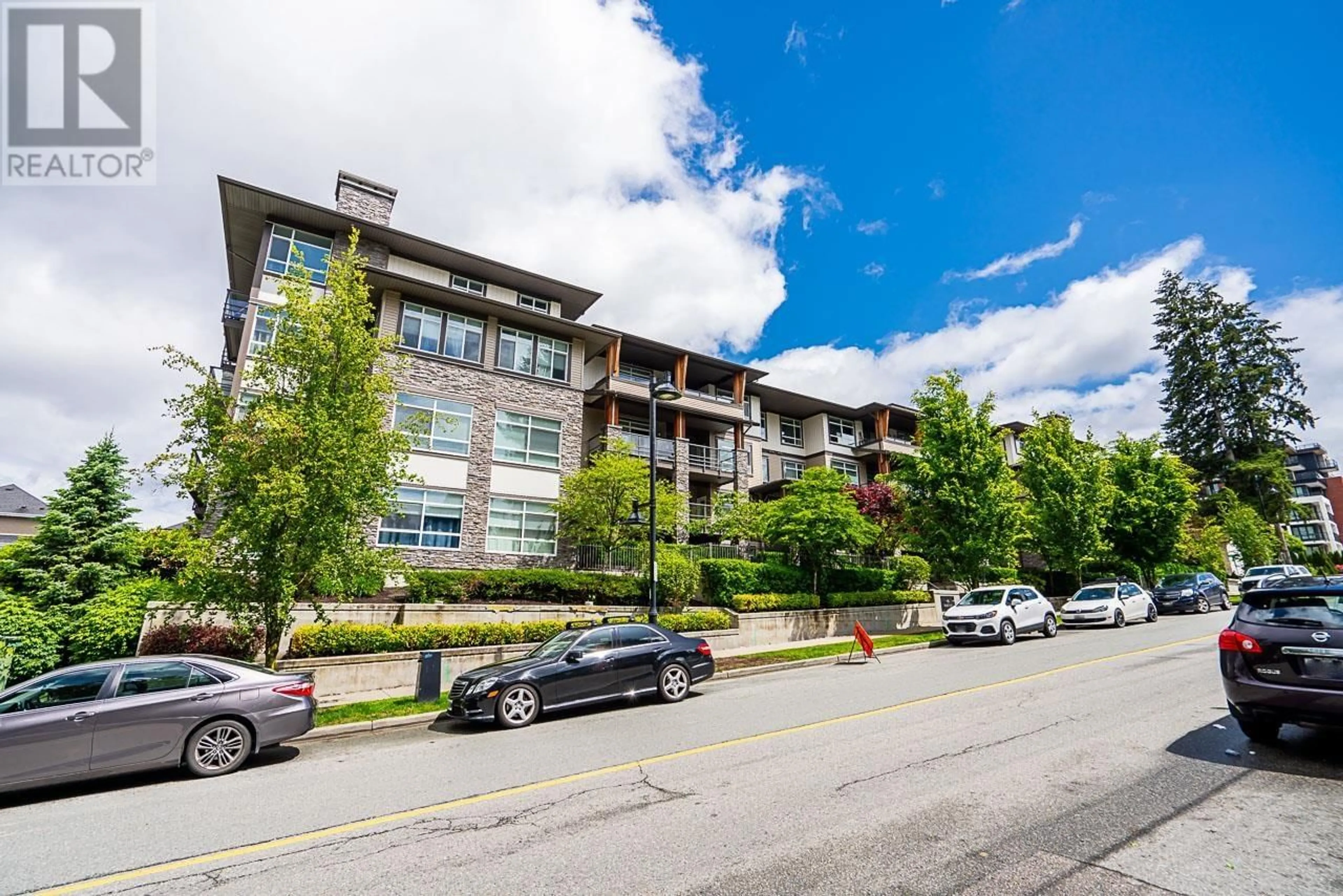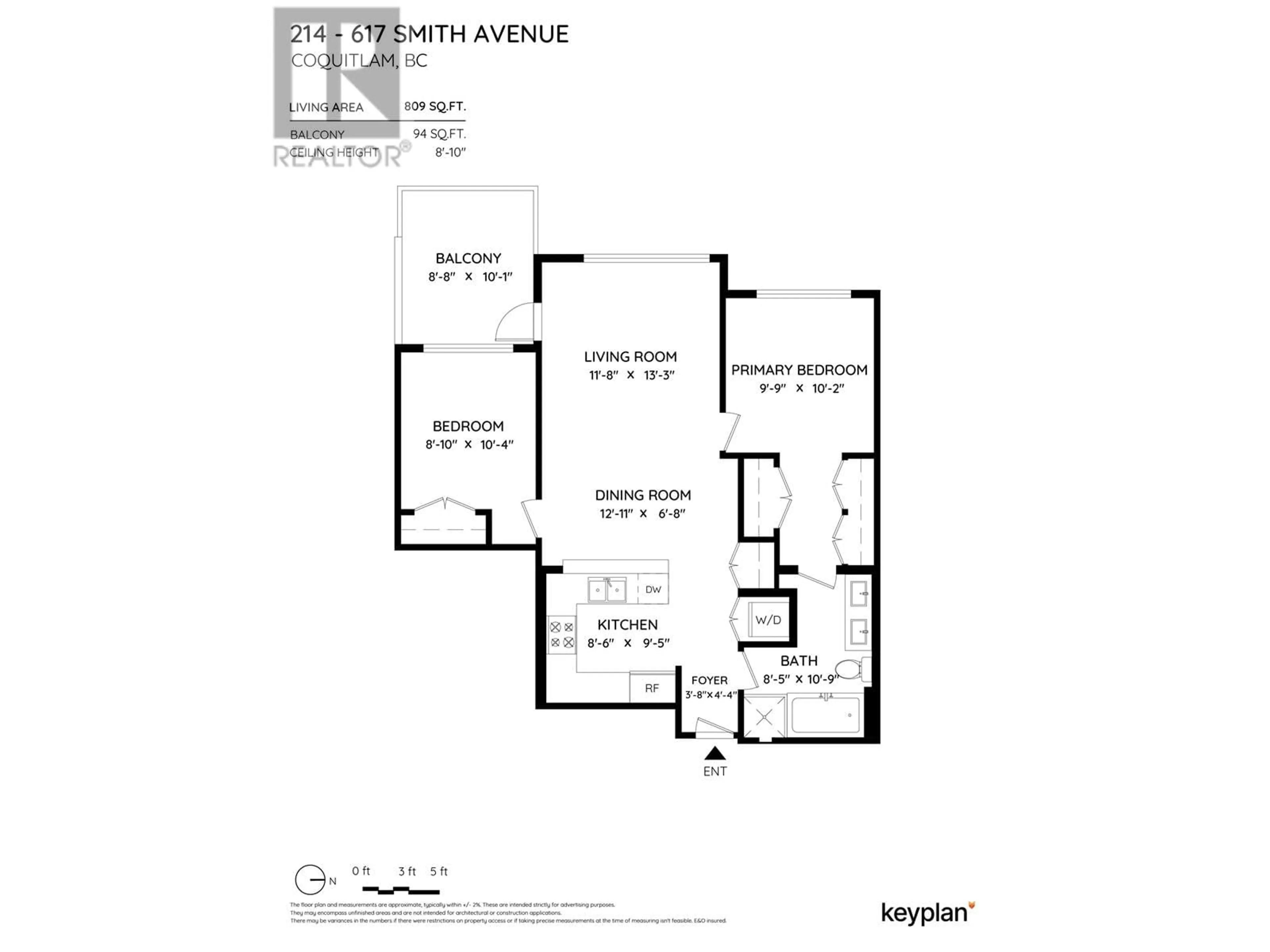214 617 SMITH AVENUE, Coquitlam, British Columbia V3J0C3
Contact us about this property
Highlights
Estimated ValueThis is the price Wahi expects this property to sell for.
The calculation is powered by our Instant Home Value Estimate, which uses current market and property price trends to estimate your home’s value with a 90% accuracy rate.Not available
Price/Sqft$803/sqft
Days On Market1 day
Est. Mortgage$2,791/mth
Maintenance fees$360/mth
Tax Amount ()-
Description
Fresh New Price! Welcome to Easton, an exceptional opportunity for savvy investors, downsizers seeking comfort, and first-time homebuyers looking for convenience in Coquitlam West. Perfectly situated steps from Burquitlam Shopping Centre and the Skytrain, this property promises both immediate convenience and long-term value. Investors will appreciate the strong rental potential and promising appreciation of this well-positioned unit. Downsizers will find peace in the spacious 2-bed layout, enhanced by luxurious finishes, fresh paint, and new carpets. Prime parking adds to the allure, ensuring convenience for every outing. First-time buyers will love the proximity to essential amenities and educational institutions, with the YMCA Community Centre, SFU, and Lougheed Mall just moments away. As a bonus, enjoy 4 EV parking stalls in the underground garage. This is one of the lowest-priced two-bedroom units in the area, yet it still feels like new construction without the hefty price tag. Book your viewing today! (id:39198)
Upcoming Open House
Property Details
Interior
Features
Exterior
Parking
Garage spaces 1
Garage type -
Other parking spaces 0
Total parking spaces 1
Condo Details
Amenities
Laundry - In Suite
Inclusions
Property History
 39
39

